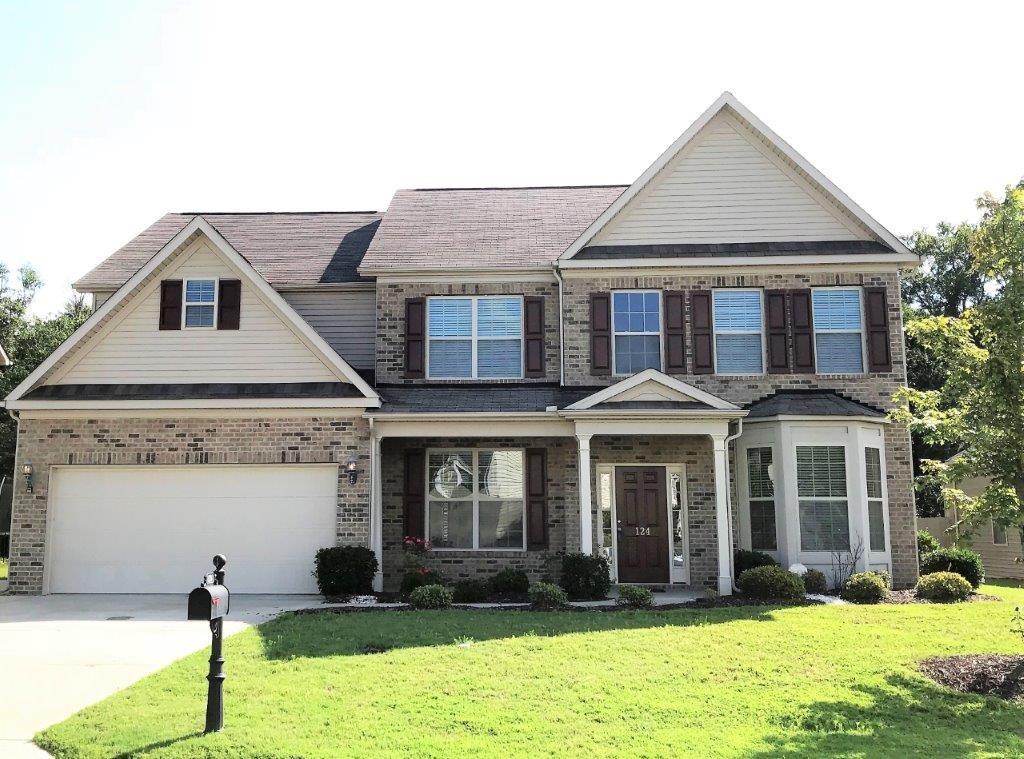124 Berwick Court Easley, SC 29642 $309,900

- 5Beds
- 3Full Baths
- N/AHalf Baths
- 3,396SqFt
- 2013Year Built
- 0.26Acres
Sale Info
Listing Date: 05-11-2018
Sold Date: 06-10-2019
Aprox Days on Market:
1 Year(s), 29 day(s)
Listing Sold:
4 Year(s), 10 month(s), 26 day(s) ago
Asking Price: $309,900
Selling Price: $297,500
Price Difference:
Reduced By $12,400
How Sold: $
Association Fees / Info
Hoa Fees: 475
Hoa: Yes
Hoa Mandatory: 1
Bathroom Info
Full Baths Main Level: 1
Fullbaths: 3
Bedroom Info
Num Bedrooms On Main Level: 1
Bedrooms: Five
Building Info
Style: Traditional
Basement: No/Not Applicable
Foundations: Slab
Age Range: 1-5 Years
Roof: Composition Shingles
Num Stories: Two
Year Built: 2013
Exterior Features
Exterior Features: Driveway - Concrete, Patio
Exterior Finish: Brick, Vinyl Siding
Financial
How Sold: Conventional
Gas Co: Fort Hill
Sold Price: $297,500
Transfer Fee: Unknown
Original Price: $344,500
Price Per Acre: $11,919
Garage / Parking
Storage Space: Garage
Garage Capacity: 2
Garage Type: Attached Garage
Garage Capacity Range: Two
Interior Features
Interior Features: 2-Story Foyer, Blinds, Ceilings-Smooth, Electric Garage Door, Fireplace, Garden Tub, Gas Logs, Some 9' Ceilings, Tray Ceilings, Walk-In Closet, Walk-In Shower
Appliances: Cooktop - Smooth, Dishwasher, Disposal, Microwave - Built in, Range/Oven-Electric, Water Heater - Gas
Floors: Carpet, Laminate, Vinyl
Lot Info
Lot: 32
Lot Description: Level
Acres: 0.26
Acreage Range: .25 to .49
Marina Info
Misc
Other Rooms Info
Beds: 5
Master Suite Features: Double Sink, Full Bath, Master on Second Level, Shower - Separate, Sitting Area, Tub - Garden, Walk-In Closet
Property Info
Inside Subdivision: 1
Type Listing: Exclusive Right
Room Info
Specialty Rooms: Bonus Room, Breakfast Area, Formal Dining Room, Formal Living Room, Laundry Room
Room Count: 9
Sale / Lease Info
Sold Date: 2019-06-10T00:00:00
Ratio Close Price By List Price: $0.96
Sale Rent: For Sale
Sold Type: Inner Office
Sqft Info
Sold Appr Above Grade Sqft: 336
Sold Approximate Sqft: 3,396
Sqft Range: 3250-3499
Sqft: 3,396
Tax Info
Tax Year: 2017
County Taxes: 1232.04
Tax Rate: 4%
Unit Info
Utilities / Hvac
Electricity Co: Duke
Heating System: Natural Gas
Cool System: Central Electric
High Speed Internet: ,No,
Water Co: Powdersville
Water Sewer: Public Sewer
Waterfront / Water
Lake Front: No
Water: Public Water