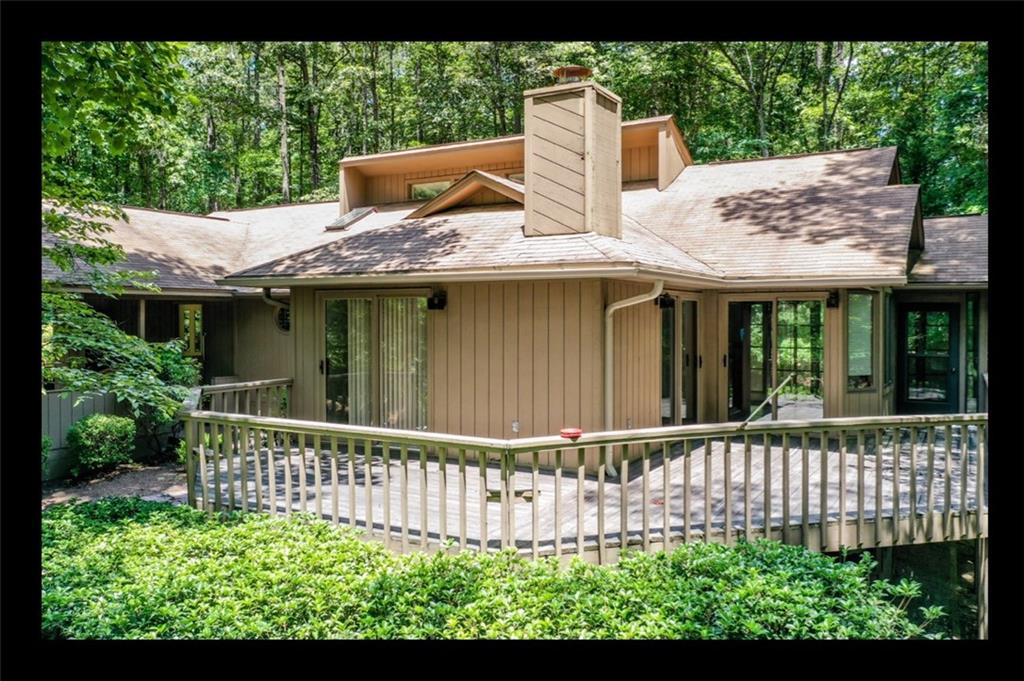6 Rip Tide Court Salem, SC 29676 $179,000

- 3Beds
- 3Full Baths
- N/AHalf Baths
- 2,200SqFt
- 1986Year Built
- 0.98Acres
Sale Info
Listing Date: 07-06-2019
Sold Date: 08-16-2019
Aprox Days on Market:
1 month(s), 9 day(s)
Listing Sold:
4 Year(s), 9 month(s), 3 day(s) ago
Asking Price: $179,000
Selling Price: $195,850
Price Difference:
Increase $16,850
How Sold: $
Association Fees / Info
Hoa Fees: 4235
Hoa Fee Includes: Golf Membership, Pool, Recreation Facility, Security
Hoa: Yes
Community Amenities: Boat Ramp, Clubhouse, Common Area, Dock, Fitness Facilities, Gate Staffed, Gated Community, Golf Course, Patrolled, Pets Allowed, Playground, Pool, Sauna/Cabana, Storage, Tennis, Walking Trail, Water Access
Hoa Mandatory: 1
Bathroom Info
Num of Baths In Basement: 1
Full Baths Main Level: 2
Fullbaths: 3
Bedroom Info
Bedrooms In Basement: 1
Num Bedrooms On Main Level: 2
Bedrooms: Three
Building Info
Style: Ranch
Basement: Cooled, Daylight, Finished, Yes
Foundations: Basement
Age Range: 31-50 Years
Roof: Composition Shingles
Num Stories: One
Year Built: 1986
Exterior Features
Exterior Features: Bay Window, Deck, Driveway - Asphalt, Porch-Screened, Wood Windows
Exterior Finish: Wood
Financial
How Sold: Conventional
Sold Price: $195,850
Transfer Fee: Yes
Transfer Fee Amount: 2842.
Original Price: $179,000
Price Per Acre: $18,265
Garage / Parking
Storage Space: Basement
Garage Capacity: 2
Garage Type: Attached Carport
Garage Capacity Range: Two
Interior Features
Interior Features: Attic Fan, Attic Stairs-Disappearing, Cable TV Available, Cathdrl/Raised Ceilings, Ceiling Fan, Connection - Dishwasher, Connection - Washer, Countertops-Laminate, Dryer Connection-Electric, Fireplace, Jetted Tub, Sky Lights, Smoke Detector, Walk-In Closet
Appliances: Cooktop - Smooth, Dishwasher, Disposal, Dryer, Freezer, Microwave - Countertop, Range/Oven-Electric, Refrigerator, Washer, Water Heater - Electric
Floors: Carpet, Ceramic Tile, Hardwood, Vinyl
Lot Info
Lot: 87
Lot Description: Gentle Slope, Shade Trees, Underground Utilities, Wooded
Acres: 0.98
Acreage Range: .50 to .99
Marina Info
Misc
Other Rooms Info
Beds: 3
Master Suite Features: Full Bath, Shower Only, Walk-In Closet
Property Info
Inside Subdivision: 1
Type Listing: Exclusive Right
Room Info
Specialty Rooms: Breakfast Area, Living/Dining Combination, Recreation Room
Room Count: 8
Sale / Lease Info
Sold Date: 2019-08-16T00:00:00
Ratio Close Price By List Price: $1.09
Sale Rent: For Sale
Sold Type: Inner Office
Sqft Info
Sold Appr Above Grade Sqft: 1,603
Sold Approximate Sqft: 2,618
Sqft Range: 2000-2249
Sqft: 2,200
Tax Info
Tax Year: 2018
County Taxes: 767.78
Tax Rate: 4%
Unit Info
Utilities / Hvac
Utilities On Site: Electric, Underground Utilities
Electricity Co: Duke
Heating System: Heat Pump
Cool System: Heat Pump
Cable Co: Charter
High Speed Internet: Yes
Water Co: KKUS
Water Sewer: Private Sewer
Waterfront / Water
Lake: Keowee
Lake Front: Interior Lot
Water: Private Water