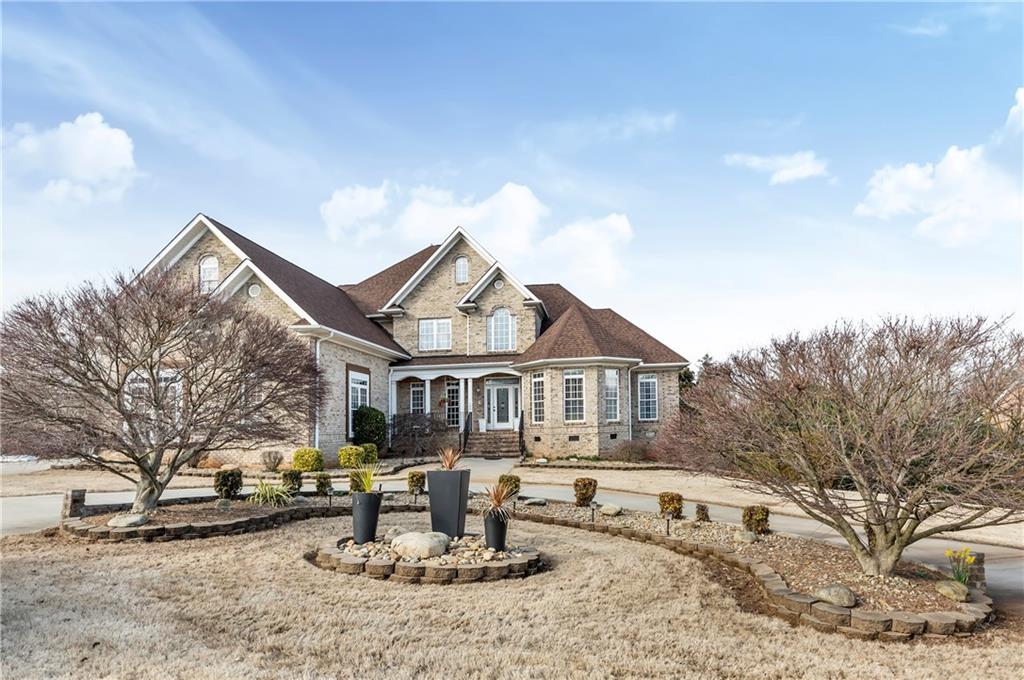102 Grassy Knoll Way Anderson, SC 29621 $675,000

- 6Beds
- 4Full Baths
- 2Half Baths
- 7,030SqFt
- 2006Year Built
- 0.73Acres
Sale Info
Listing Date: 03-01-2021
Sold Date: 06-23-2021
Aprox Days on Market:
3 month(s), 21 day(s)
Listing Sold:
2 Year(s), 10 month(s), 22 day(s) ago
Asking Price: $675,000
Selling Price: $675,000
Price Difference:
Same as list price
How Sold: $
Association Fees / Info
Hoa Fees: 350
Hoa Fee Includes: Common Utilities, Pool, Street Lights
Hoa: Yes
Community Amenities: Pool
Hoa Mandatory: 1
Bathroom Info
Halfbaths: 2
Full Baths Main Level: 1
Fullbaths: 4
Bedroom Info
Bedrooms In Basement: 2
Num Bedrooms On Main Level: 1
Bedrooms: 6/+
Building Info
Style: Traditional
Basement: Ceiling - Some 9' +, Ceilings - Smooth, Cooled, Finished, Heated, Inside Entrance, Walkout
Foundations: Basement
Age Range: 11-20 Years
Roof: Architectural Shingles
Num Stories: Three or more
Year Built: 2006
Exterior Features
Exterior Features: Deck, Driveway - Concrete, Porch-Front, Tilt-Out Windows
Exterior Finish: Brick
Financial
How Sold: Conventional
Sold Price: $675,000
Transfer Fee: Yes
Transfer Fee Amount: 250.0
Original Price: $675,000
Price Per Acre: $92,465
Garage / Parking
Storage Space: Basement, Floored Attic, Garage
Garage Capacity: 3
Garage Type: Attached Garage
Garage Capacity Range: Three
Interior Features
Interior Features: 2-Story Foyer, Attic Stairs-Disappearing, Blinds, Built-In Bookcases, Cable TV Available, Cathdrl/Raised Ceilings, Ceiling Fan, Ceilings-Smooth, Connection - Dishwasher, Connection - Ice Maker, Connection - Washer, Countertops-Granite, Countertops-Laminate, Dryer Connection-Electric, Electric Garage Door, Fireplace, Fireplace - Multiple, Fireplace-Gas Connection, French Doors, Garden Tub, Gas Logs, Glass Door, Handicap Access, Jack and Jill Bath, Jetted Tub, Laundry Room Sink, Plantation Shutters, Smoke Detector, Some 9' Ceilings, Tray Ceilings, Walk-In Closet, Walk-In Shower, Washer Connection
Appliances: Microwave - Built in, Range/Oven-Electric
Floors: Ceramic Tile, Hardwood
Lot Info
Lot Description: Cul-de-sac, Trees - Mixed, Shade Trees, Sidewalks, Underground Utilities
Acres: 0.73
Acreage Range: .50 to .99
Marina Info
Misc
Other Rooms Info
Beds: 6
Master Suite Features: Double Sink, Fireplace, Full Bath, Master - Multiple, Master on Main Level, Shower - Separate, Sitting Area, Tub - Jetted, Tub - Separate, Walk-In Closet
Property Info
Conditional Date: 2021-03-26T00:00:00
Inside Subdivision: 1
Type Listing: Exclusive Right
Room Info
Specialty Rooms: 2nd Kitchen, Bonus Room, Breakfast Area, Formal Dining Room, Keeping Room, Laundry Room, Office/Study
Room Count: 7
Sale / Lease Info
Sold Date: 2021-06-23T00:00:00
Ratio Close Price By List Price: $1
Sale Rent: For Sale
Sold Type: Co-Op Sale
Sqft Info
Sold Appr Above Grade Sqft: 4,670
Sold Approximate Sqft: 7,005
Sqft Range: 6000 And Above
Sqft: 7,030
Tax Info
Unit Info
Utilities / Hvac
Utilities On Site: Cable, Electric
Electricity Co: Duke
Heating System: Heat Pump
Electricity: Electric company/co-op
Cool System: Central Electric
High Speed Internet: ,No,
Water Co: Hammond
Water Sewer: Septic Tank
Waterfront / Water
Lake Front: No
Water: Public Water