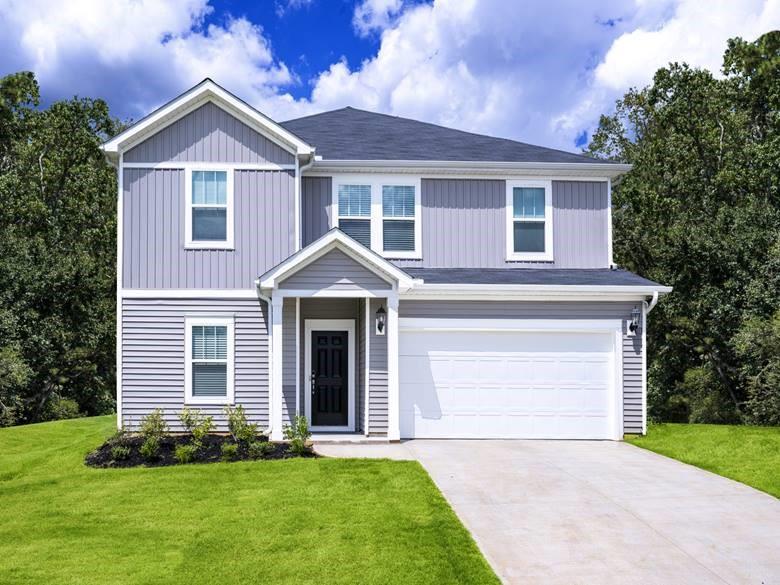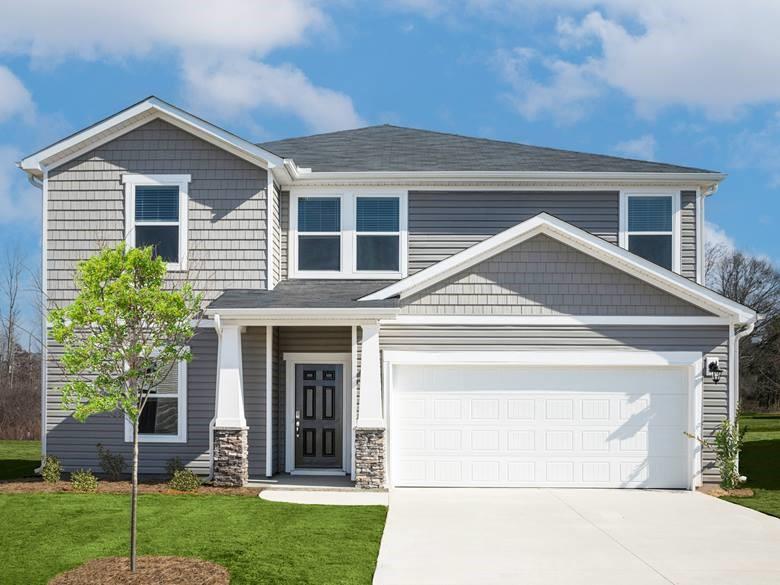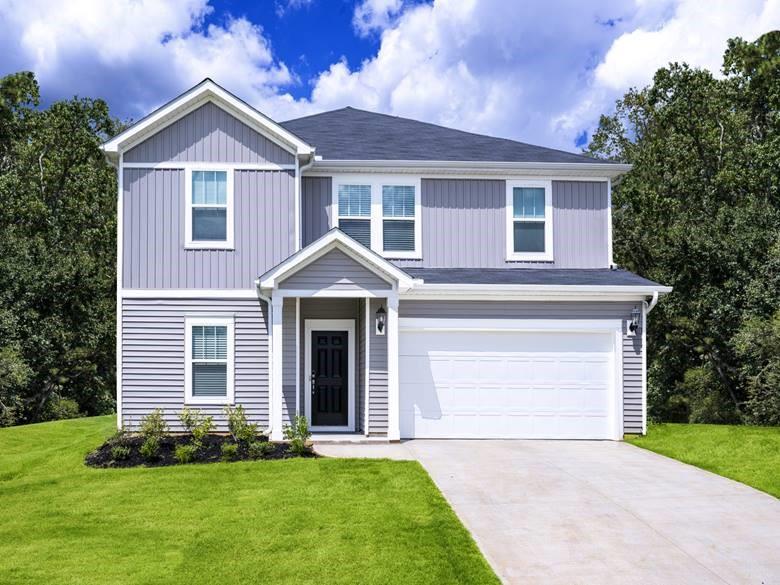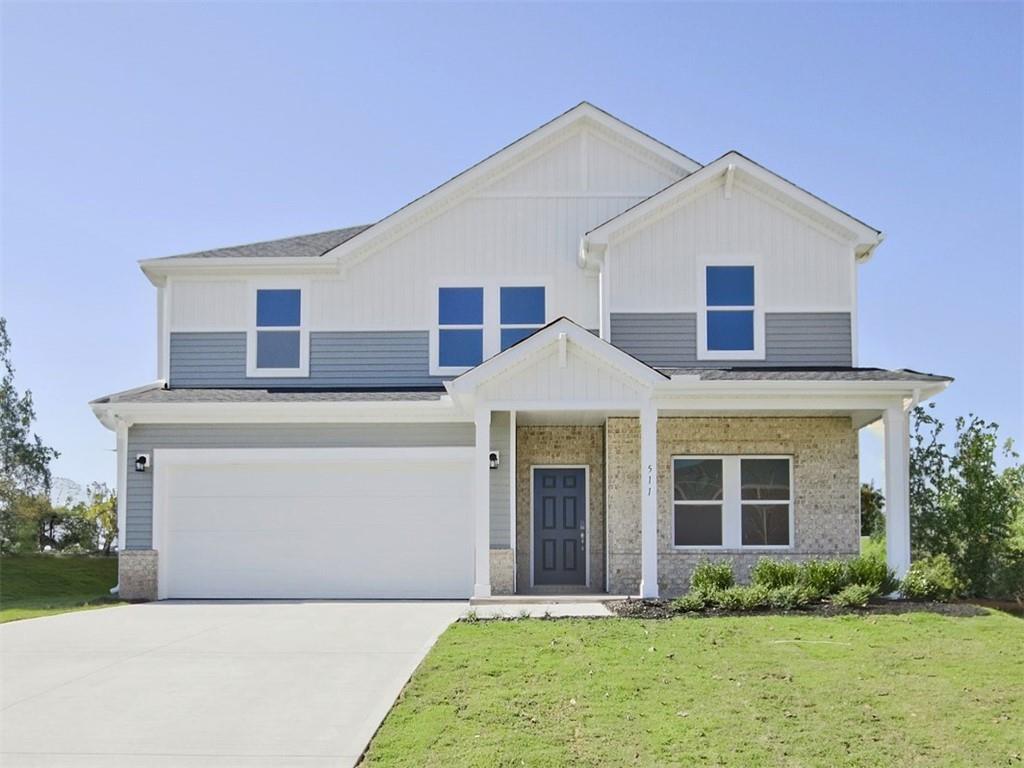Viewing Listing MLS# 20183774
Disclaimer: You are viewing area-wide MLS network search results, including properties not listed by Lorraine Harding Real Estate. Please see "courtesy of" by-line toward the bottom of each listing for the listing agent name and company.
Simpsonville, SC 29680
- 4Beds
- 3Full Baths
- N/AHalf Baths
- 2,474SqFt
- 2012Year Built
- 0.29Acres
- MLS# 20183774
- Residential
- Single Family
- Sold
- Approx Time on Market1 year, 10 months, 15 days
- Area402-Greenville County,sc
- CountyGreenville
- SubdivisionOther
Overview
A True Treasure awaits you in this Desired Gated Community close to doctors, hospitals, shopping, and groceries. Upon entering this well maintained neighborhood you will find a Beautiful Craftsman Style Stick Built Home nestled in a Cul-de-Sac on one of the largest premium lots. This home has fine finishing touches that compliment this upscale build. The Martin Floor Plan is wrapped in James B Hardie, Hardiboard siding for years of maintenance-free living and has rock accenting the columns and garage area. Upon entering the driveway you are greeted by a rocking chair covered front porch. There is Lots of natural light that flow through this home. The upgrades that were handpicked for the home include, Two-pieced crown molding is adorning throughout most of the home. The 5 Scraped Walnut Hardwood Flowing flows in the Kitchen, Breakfast, Foyer, & Dining Rooms. There is Ceramic Tile in the large walk-in Pantry, Laundry Room and all 3 Bathrooms, The 18x12 Master Bedroom has a pan ceiling and crown molding with a spacious walk-in closet. The Kitchen has Granite Countertops, Tumbled Tiled Backsplash, along with Gallery Level Stainless Steel Appliances that include a Dishwasher, Free Standing Smooth Cook top Stove, & Microwave, the Cabinets are all-wood raised panel cabinets with full extension, in the lower cabinets the seller had pull out drawers installed & the drawers are soft close along with under cabinet lighting and recessed lighting. There is an opportunity for two pantries, one of the pantries is walk-in with tons of shelving. As you proceed through the Breakfast Room out through the French Doors that have a Full Transom along top of the doors allowing in more natural light the owner had built a 16x12 screened in porch with brick flooring and a pickled wood ceiling to include a ceiling fan overlooking a peaceful backyard. In the Bathrooms you will find soft closed drawers and the high standard cabinets that are in the kitchen with Granite in all 3 bathrooms along with 17 Comfort Height Toilets. The home has 4 bedrooms and 3 bathrooms, the upstairs bedroom and bathroom would make a great bonus room /guest suite. The Great Room has recessed lighting, plenty of floor space for furniture along with a floor outlet, a gas direct vented fireplace and a luxurious 52 oz weight carpet. The Dining Room walls are lined with 56 Bead Board Wainscoting. The owner is an avid reader and had custom bookshelves installed in the back bedroom. The homeowner painstaking planted in the flowerbeds with beautiful plants and flowers to make a beautiful garden, along with adding two hedge rows along the sides and back of home and a blooming Cherry Tree. She had a large tree professionally trimmed. Then as a finishing touch she added River Rock border along the back of the property. The home has been built with Energy Efficient Insulation R-30 Ceilings, R-13 in the walls. The windows are double pane vinyl windows with Low-E. Dont miss out on this incredible home in a desirable area of living. So many features you just got to come and see for yourself, you wont be disappointed!
Sale Info
Listing Date: 01-21-2017
Sold Date: 12-07-2018
Aprox Days on Market:
1 Year(s), 10 month(s), 15 day(s)
Listing Sold:
5 Year(s), 4 month(s), 17 day(s) ago
Asking Price: $324,900
Selling Price: $320,000
Price Difference:
Reduced By $4,900
How Sold: $
Association Fees / Info
Hoa Fees: 1800
Hoa Fee Includes: Lawn Maintenance, Other - See Remarks
Hoa: No
Community Amenities: Gated Community, Walking Trail
Hoa Mandatory: 1
Bathroom Info
Full Baths Main Level: 2
Fullbaths: 3
Bedroom Info
Num Bedrooms On Main Level: 3
Bedrooms: Four
Building Info
Style: Craftsman
Basement: No/Not Applicable
Builder: Dwelling Group LLC
Foundations: Slab
Age Range: 1-5 Years
Roof: Architectural Shingles
Num Stories: One and a Half
Year Built: 2012
Exterior Features
Exterior Features: Insulated Windows, Patio, Porch-Front, Porch-Screened, Tilt-Out Windows
Exterior Finish: Masonite Siding, Stone
Financial
How Sold: Cash
Gas Co: Fountain
Sold Price: $320,000
Transfer Fee: Yes
Transfer Fee Amount: 85.00
Original Price: $328,800
Garage / Parking
Storage Space: Floored Attic, Garage
Garage Capacity: 2
Garage Type: Attached Garage
Garage Capacity Range: Two
Interior Features
Interior Features: Ceilings-Smooth, Countertops-Granite, Electric Garage Door, Fireplace, Gas Logs, Smoke Detector
Appliances: Cooktop - Smooth, Dishwasher, Disposal, Microwave - Built in, Range/Oven-Electric, Water Heater - Gas
Floors: Carpet, Ceramic Tile, Hardwood
Lot Info
Lot: 22
Lot Description: Cul-de-sac, Level, Shade Trees, Underground Utilities
Acres: 0.29
Acreage Range: .25 to .49
Marina Info
Misc
Other Rooms Info
Beds: 4
Master Suite Features: Double Sink, Full Bath, Master on Main Level, Shower - Separate, Tub - Garden, Walk-In Closet
Property Info
Inside City Limits: Yes
Inside Subdivision: 1
Type Listing: Exclusive Right
Room Info
Specialty Rooms: Bonus Room, Laundry Room
Room Count: 5
Sale / Lease Info
Sold Date: 2018-12-07T00:00:00
Ratio Close Price By List Price: $0.98
Sale Rent: For Sale
Sold Type: Other
Sqft Info
Sold Appr Above Grade Sqft: 2,474
Sold Approximate Sqft: 2,474
Sqft Range: 2250-2499
Sqft: 2,474
Tax Info
Tax Year: 2017
County Taxes: 1627.29
Tax Rate: 4%
Unit Info
Utilities / Hvac
Utilities On Site: Cable, Electric, Natural Gas, Public Sewer, Public Water, Telephone, Underground Utilities
Electricity Co: Duke
Heating System: Forced Air, Natural Gas
Cool System: Central Electric, Central Forced
Cable Co: Charter
High Speed Internet: ,No,
Water Co: Greenville
Water Sewer: Public Sewer
Waterfront / Water
Lake: None
Lake Front: No
Water: Public Water
Courtesy of Victoria Cottle of Keller Williams Grv Upst















 Recent Posts RSS
Recent Posts RSS
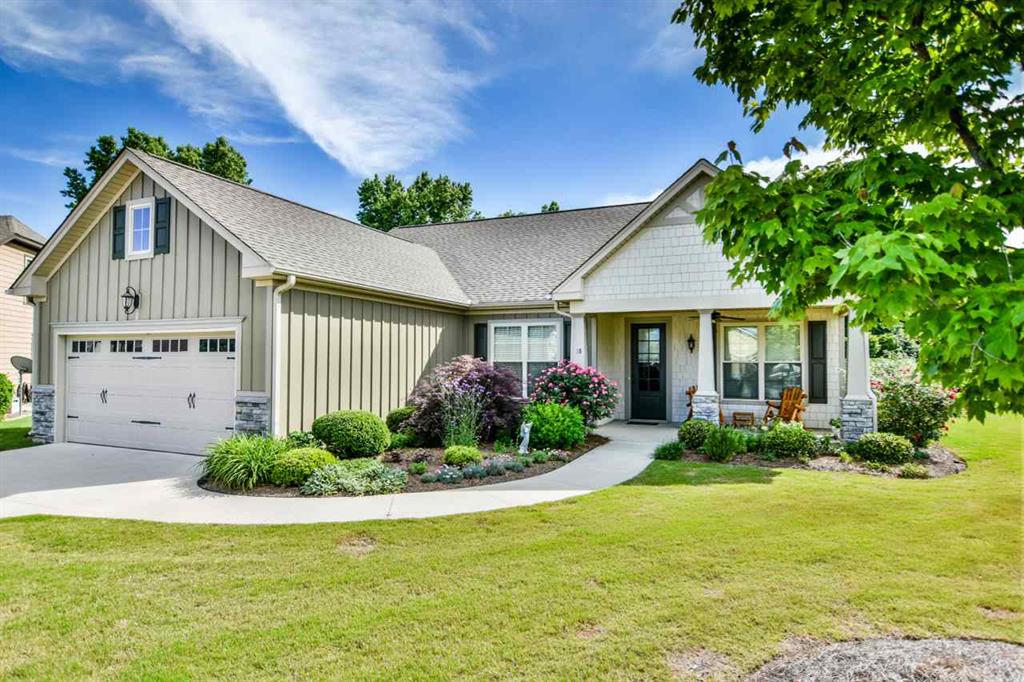
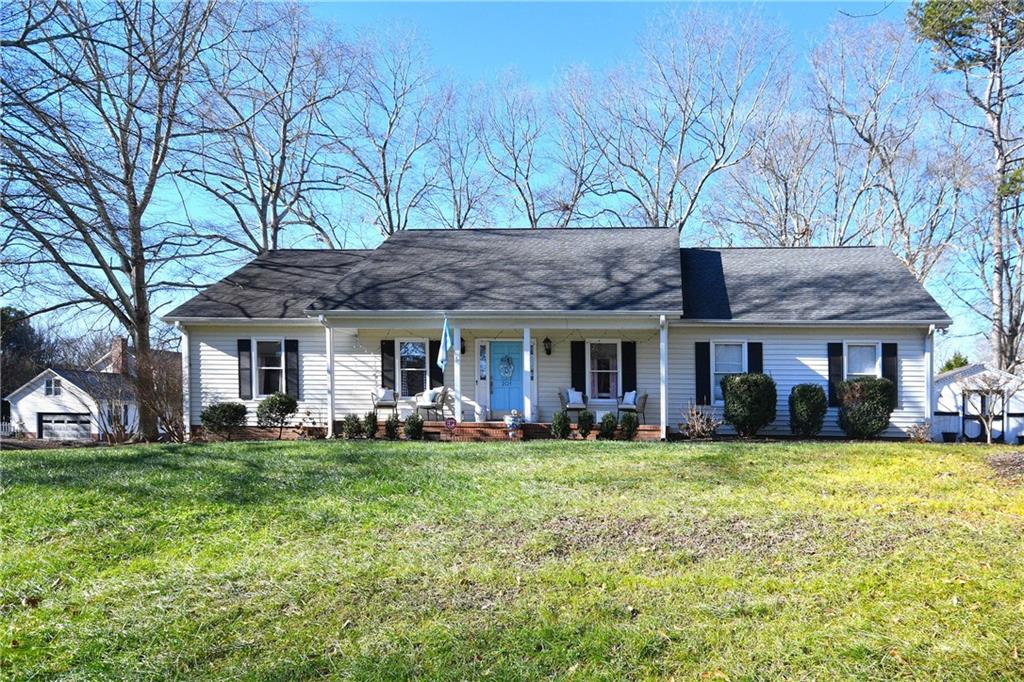
 MLS# 20270368
MLS# 20270368 