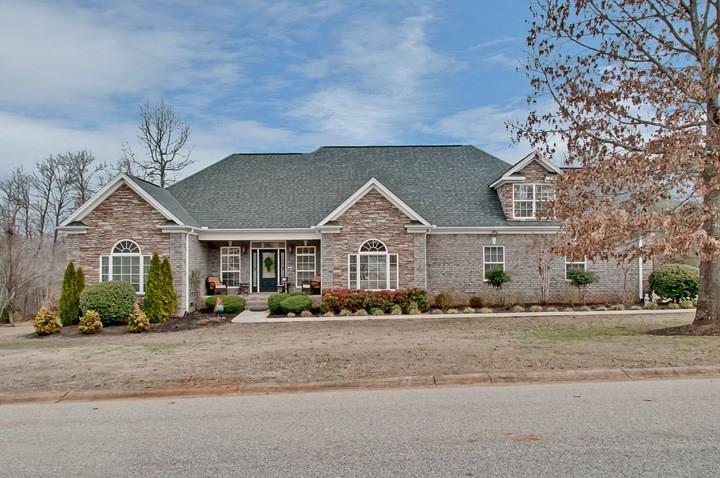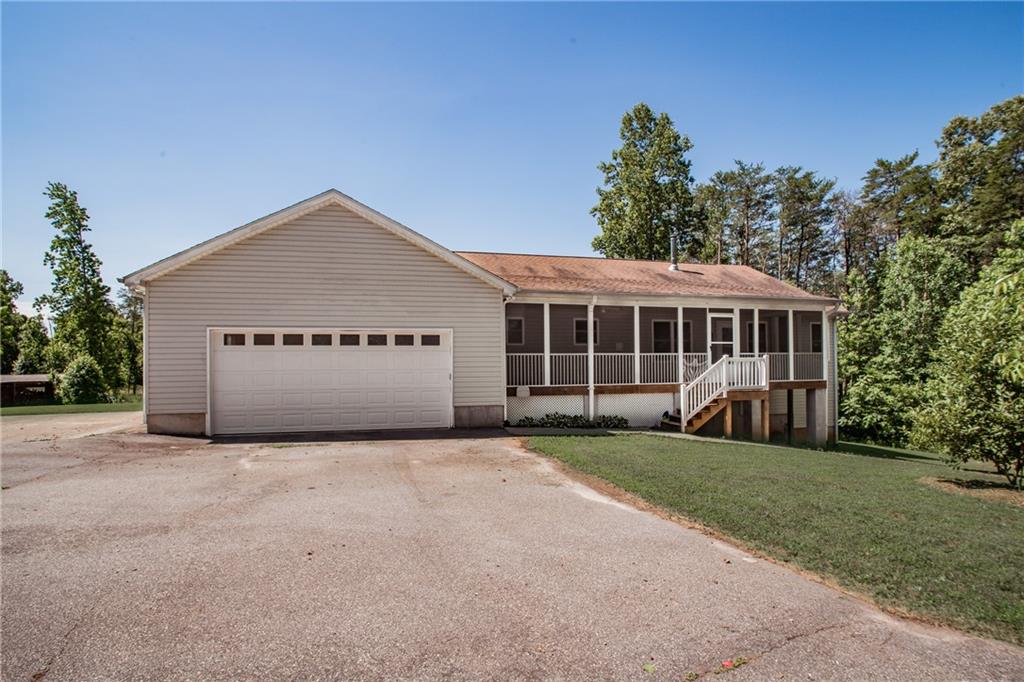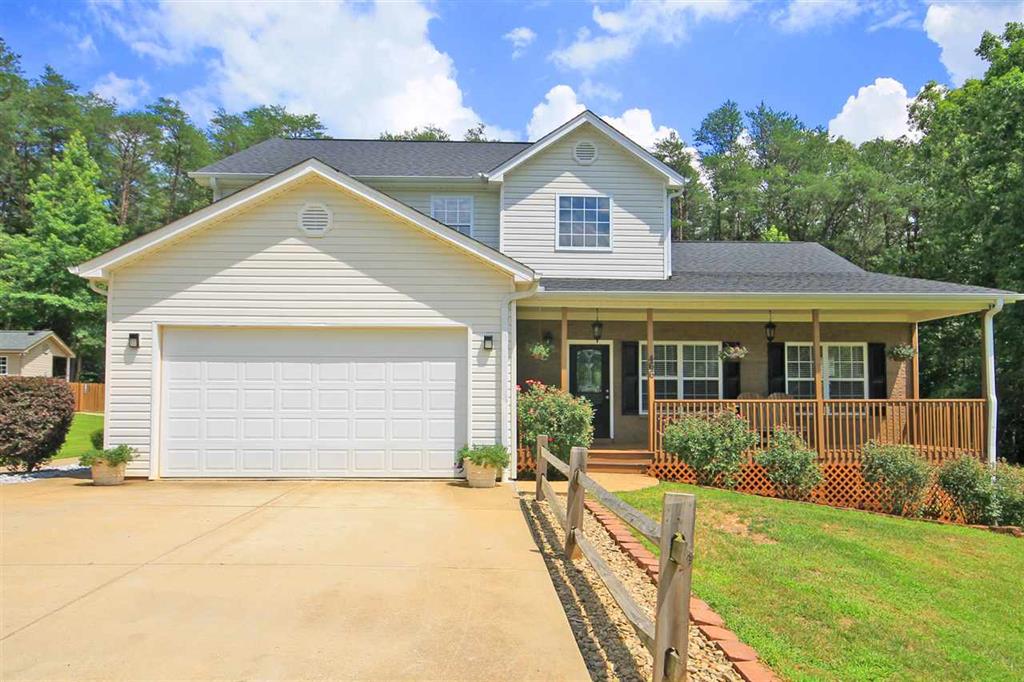Viewing Listing MLS# 20184438
Disclaimer: You are viewing area-wide MLS network search results, including properties not listed by Lorraine Harding Real Estate. Please see "courtesy of" by-line toward the bottom of each listing for the listing agent name and company.
Taylors, SC 29687
- 4Beds
- 3Full Baths
- 1Half Baths
- 3,321SqFt
- 2005Year Built
- 0.59Acres
- MLS# 20184438
- Residential
- Single Family
- Sold
- Approx Time on Market1 year, 2 months, 28 days
- Area402-Greenville County,sc
- CountyGreenville
- SubdivisionOther
Overview
This solid brick home is situated on a level yard and in the cul-de-sac. The custom built homes has over 3300HSF of features that are sure to make you gleam with pride. Welcoming you is the rocking chair front porch to this 4 bedroom 3 .5 bathroom split floor plan for privacy home features true hardwoods through most of the main level living area. Crown molding enhances the ceiling in most every room and there is chair railing in the Foyer and Dining room, which also features double pan ceilings, and true wainscoting. Large Pella windows are in every room providing lots of natural light even on a gloomy day. There is recessed lighting that accents the ceilings in the Master, Kitchen, Great room, Hallways and front bedroom. As you enter the home in the wide foyer you are greeted by the Great Room (20x19) that has a stately gas fireplace centered on the back wall, a thick coffered grand ceiling, tons of natural light and usable wall space. Off to the right you enter the bright kitchen with stile stone counter tops and center island with storage and electricity, lots of counter space, and walk-in pantry, stainless professional series Frigidaire stainless appliances and smooth cook top. Sit at your breakfast room table overlooking the peaceful private wooded backyard. The (18x16) Master suite is off in the back of the home where you can quietly escape to your peace of tranquil haven. Master bath has 2 sinks high vanity, separate shower and large deep jetted tub with private toilet area. The mater closet is its own sanctuary with vanity sitting area and mirror for getting ready, tile flooring, & 2 built in storage areas. There are two other bedrooms (15x14) & (12x12) on the main level off on the left wing of the home that also have a full bath with two sinks, tub/shower combo, linen closet and tile floor. Upstairs is the 4th bedroom (22x22) with two large dormers overlooking the private cul-de-sac, large walk-in closet used as sep. office, and 4 different attic accesses for additional storage, and a full bath! This is an awesome room for company staying over, teen suite, office, or a bonus room. The laundry room is located near the kitchen, garage and master suite off the oversize back hallway that has built-in cabinets, laundry sink and tile flooring. The back deck has been water sealed and is great for grilling, eating a meal, entertaining or relaxing in a private setting viewing the wooded backyard. The home is pre-wired for security, as well as a central vacuum system, the roof is a 30 year architectural roof with mold retardant rated protection. There are two 50 gallon water heaters to ensure no loss of hot water, and the multi unit HVAC system is Comfort Maker. The garage has the high end floor coating along with extra room for a workshop area and large walk-in closet storage. Winter Mountain views off the back deck of Hog Mountain and from the front porch you can see Paris Mountain. This a true treasure of a home close to downtown Greenville, Greer, Spartanburg, Hospitals, Shopping and Eateries!
Sale Info
Listing Date: 02-08-2017
Sold Date: 05-07-2018
Aprox Days on Market:
1 Year(s), 2 month(s), 28 day(s)
Listing Sold:
5 Year(s), 11 month(s), 12 day(s) ago
Asking Price: $365,000
Selling Price: $359,500
Price Difference:
Reduced By $5,500
How Sold: $
Association Fees / Info
Hoa Fees: 150
Hoa Fee Includes: Common Utilities, Street Lights
Hoa: Yes
Hoa Mandatory: 1
Bathroom Info
Halfbaths: 1
Full Baths Main Level: 2
Fullbaths: 3
Bedroom Info
Num Bedrooms On Main Level: 3
Bedrooms: Four
Building Info
Style: Contemporary
Basement: No/Not Applicable
Foundations: Crawl Space
Age Range: 11-20 Years
Roof: Architectural Shingles
Num Stories: One and a Half
Year Built: 2005
Exterior Features
Exterior Features: Deck, Insulated Windows, Porch-Front, Some Storm Windows, Tilt-Out Windows, Vinyl Windows
Exterior Finish: Brick, Stone
Financial
How Sold: Conventional
Gas Co: CPW
Sold Price: $359,500
Transfer Fee: No
Original Price: $421,800
Sellerpaidclosingcosts: 1500
Garage / Parking
Garage Capacity: 2
Garage Type: Attached Garage
Garage Capacity Range: Two
Interior Features
Appliances: Convection Oven, Cooktop - Smooth, Disposal, Microwave - Built in, Wall Oven
Floors: Carpet, Ceramic Tile, Hardwood
Lot Info
Lot: 12A
Acres: 0.59
Acreage Range: .50 to .99
Marina Info
Misc
Other Rooms Info
Beds: 4
Master Suite Features: Double Sink, Full Bath, Master on Main Level, Shower - Separate, Tub - Jetted, Walk-In Closet
Property Info
Inside Subdivision: 1
Type Listing: Exclusive Right
Room Info
Specialty Rooms: Laundry Room
Room Count: 7
Sale / Lease Info
Sold Date: 2018-05-07T00:00:00
Ratio Close Price By List Price: $0.98
Sale Rent: For Sale
Sold Type: Inner Office
Sqft Info
Sold Appr Above Grade Sqft: 3,321
Sold Approximate Sqft: 3,321
Sqft Range: 3250-3499
Sqft: 3,321
Tax Info
Tax Year: 2016
County Taxes: 1727
Tax Rate: 4%
Unit Info
Utilities / Hvac
Electricity Co: Duke
Heating System: Electricity
Cool System: Central Forced
High Speed Internet: ,No,
Water Sewer: Septic Tank
Waterfront / Water
Lake: None
Lake Front: No
Water: Public Water
Courtesy of Victoria Cottle of Keller Williams Grv Upst















 Recent Posts RSS
Recent Posts RSS


 MLS# 20218988
MLS# 20218988 