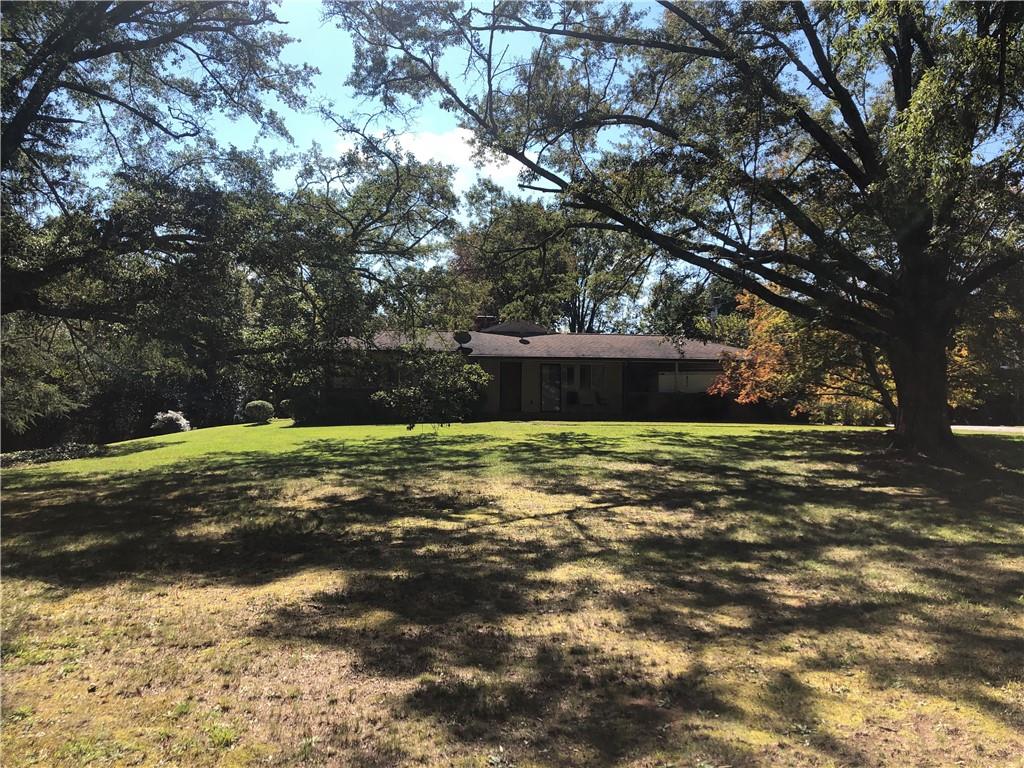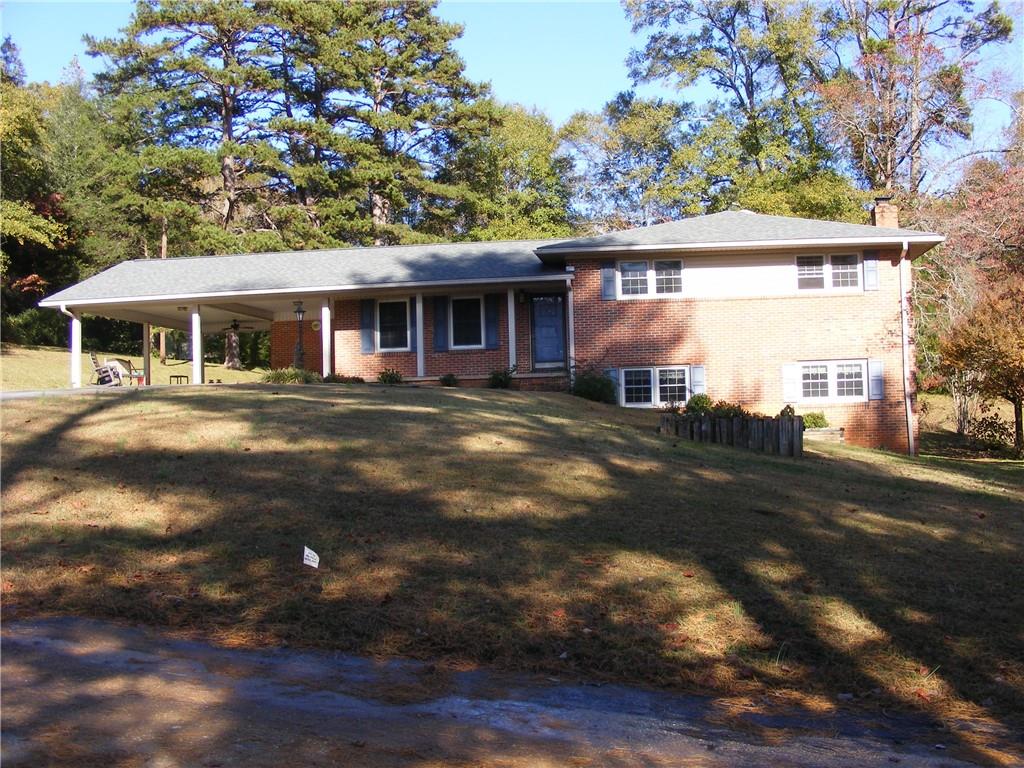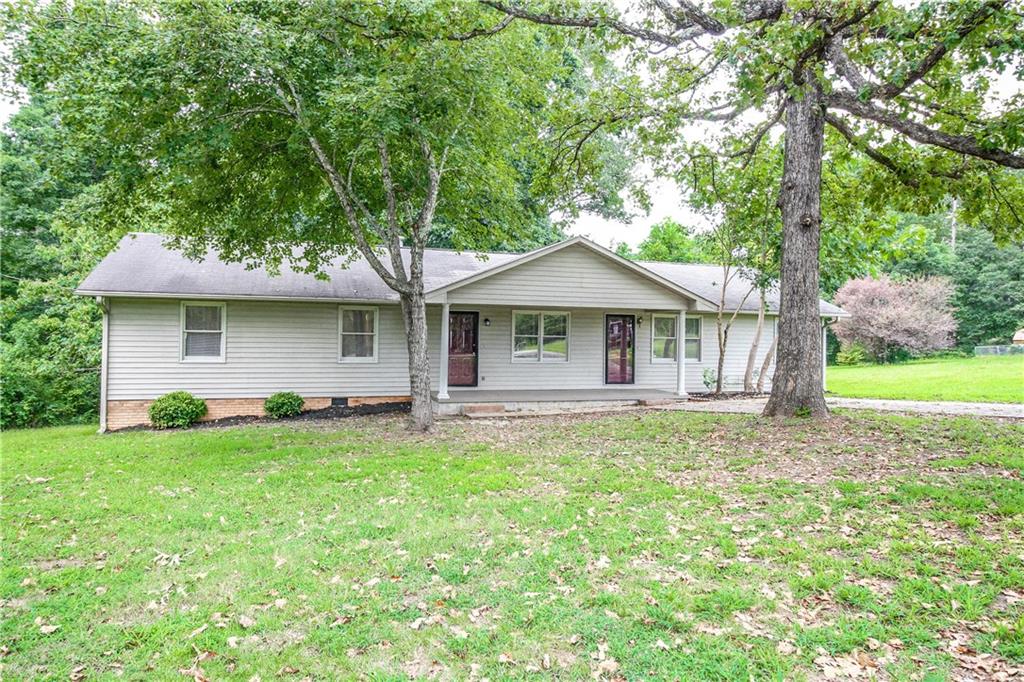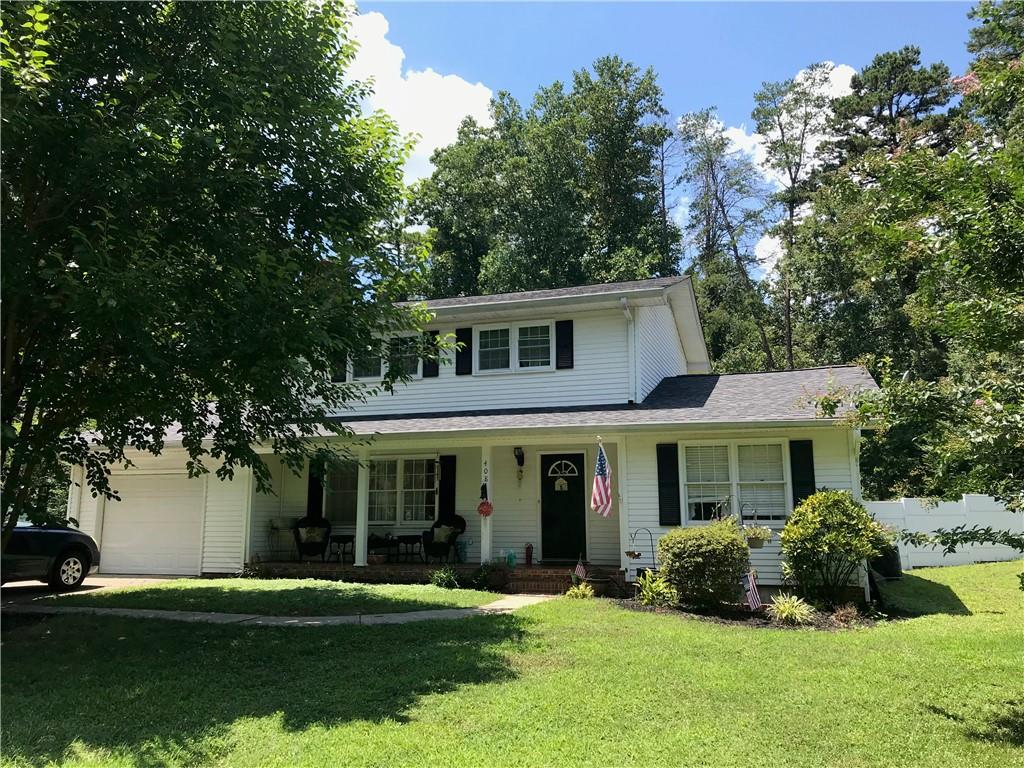Viewing Listing MLS# 20188276
Disclaimer: You are viewing area-wide MLS network search results, including properties not listed by Lorraine Harding Real Estate. Please see "courtesy of" by-line toward the bottom of each listing for the listing agent name and company.
Walhalla, SC 29691
- 4Beds
- 2Full Baths
- 1Half Baths
- 2829 finishedSqFt
- N/AYear Built
- 0.49Acres
- MLS# 20188276
- Residential
- Single Family
- Sold
- Approx Time on Market1 month, 4 days
- Area203-Oconee County,sc
- CountyOconee
- SubdivisionN/A
Overview
Welcome to true southern charm, where history meets modern elegance, in this bungalow style home, located in the lovely Town of Walhalla. A blooming landscaped lawn leads onto your partial wrap around front porch built with relaxation in mind; welcoming you to rest with a glass of sweet tea and enjoy company. Once inside you will notice high ceilings, beautiful hardwood floors, a spacious layout, large windows boasting lots of natural light and a fireplace surrounded by built-in shelving and impressive trim and molding for a warm and welcoming feel. A wide doorway leads into the dining room, complete with french doors providing easy access to your screened in porch for convenient entertaining. Just off the dining room is newly remodeled kitchen featuring granite countertops, stainless appliances, gas range, new hardware and fresh paint. Three spacious bedrooms and one and a half newly remodeled bathrooms are located on the lower level as well as a laundry area and flex space with many possibilities; including a home office, workout space or playroom for kids. Upstairs you will find a large bonus room with built in shelving, dormer windows and well-kept hardwood floors, as well as additional storage spaces and one full bathroom. This home provides the space you need with the features and attention to detail you want. It has been completely remodeled; including refinished floors, new carpet and tile, fresh paint, new fixtures and hardware throughout, new appliances, new insulated windows and doors and is ready for you to move in. Shade trees and botanical features adorn the outdoor space with room for gardening and watching children play. An outbuilding is located in the backyard for additional storage needs. This spacious, turn-key bungalow style home features an easy flowing floor plan with lots of natural light, beautiful hardwood floors, and craftsman features throughout. Its beauty must be seen in person to truly appreciate the details and character. The progressive Walhalla downtown area and nearby local parks are within walking distance. Home is located within the City of Walhalla making it an ideal investment opportunity or starter home. Enjoy the convenience of living close to town, with the added privacy of a large fenced-in backyard.
Sale Info
Listing Date: 05-24-2017
Sold Date: 06-29-2017
Aprox Days on Market:
1 month(s), 4 day(s)
Listing Sold:
6 Year(s), 9 month(s), 21 day(s) ago
Asking Price: $160,000
Selling Price: $160,000
Price Difference:
Same as list price
How Sold: $
Association Fees / Info
Hoa: No
Bathroom Info
Halfbaths: 1
Full Baths Main Level: 1
Fullbaths: 2
Bedroom Info
Num Bedrooms On Main Level: 3
Bedrooms: Four
Building Info
Style: Bungalow
Basement: No/Not Applicable
Foundations: Crawl Space
Age Range: Over 50 Years
Roof: Composition Shingles
Num Stories: Two
Exterior Features
Exterior Features: Deck, Driveway - Concrete, Fenced Yard, Insulated Windows, Porch-Front, Porch-Other, Porch-Screened, Vinyl Windows
Exterior Finish: Asbestos Shingles
Financial
How Sold: Conventional
Sold Price: $160,000
Transfer Fee: No
Original Price: $160,000
Garage / Parking
Storage Space: Garage, Other - See Remarks, Outbuildings
Garage Capacity: 2
Garage Type: Attached Garage
Garage Capacity Range: Two
Interior Features
Interior Features: Built-In Bookcases, Ceiling Fan, Connection - Dishwasher, Connection - Ice Maker, Connection - Washer, Countertops-Granite, Dryer Connection-Electric, Fireplace, French Doors
Appliances: Dishwasher, Dryer, Microwave - Built in, Range/Oven-Gas, Refrigerator, Washer
Floors: Carpet, Ceramic Tile, Hardwood
Lot Info
Lot Description: Level, Shade Trees, Sidewalks
Acres: 0.49
Acreage Range: .25 to .49
Marina Info
Misc
Usda: Yes
Other Rooms Info
Beds: 4
Master Suite Features: Master on Main Level
Property Info
Inside City Limits: Yes
Type Listing: Exclusive Right
Room Info
Specialty Rooms: Bonus Room, Exercise Room, Formal Dining Room, Formal Living Room, Media Room, Office/Study, Recreation Room, Workshop
Sale / Lease Info
Sold Date: 2017-06-29T00:00:00
Ratio Close Price By List Price: $1
Sale Rent: For Sale
Sold Type: Co-Op Sale
Sqft Info
Sold Appr Above Grade Sqft: 2,829
Sold Approximate Sqft: 2,829
Sqft Range: 2750-2999
Tax Info
Unit Info
Utilities / Hvac
Utilities On Site: Electric, Natural Gas, Public Sewer, Public Water
Heating System: Forced Air
Cool System: Heat Pump
High Speed Internet: ,No,
Water Co: Walhalla
Water Sewer: Public Sewer
Waterfront / Water
Lake: None
Lake Front: No
Water: Public Water
Courtesy of Teara Barnwell of Bob Hill Realty















 Recent Posts RSS
Recent Posts RSS
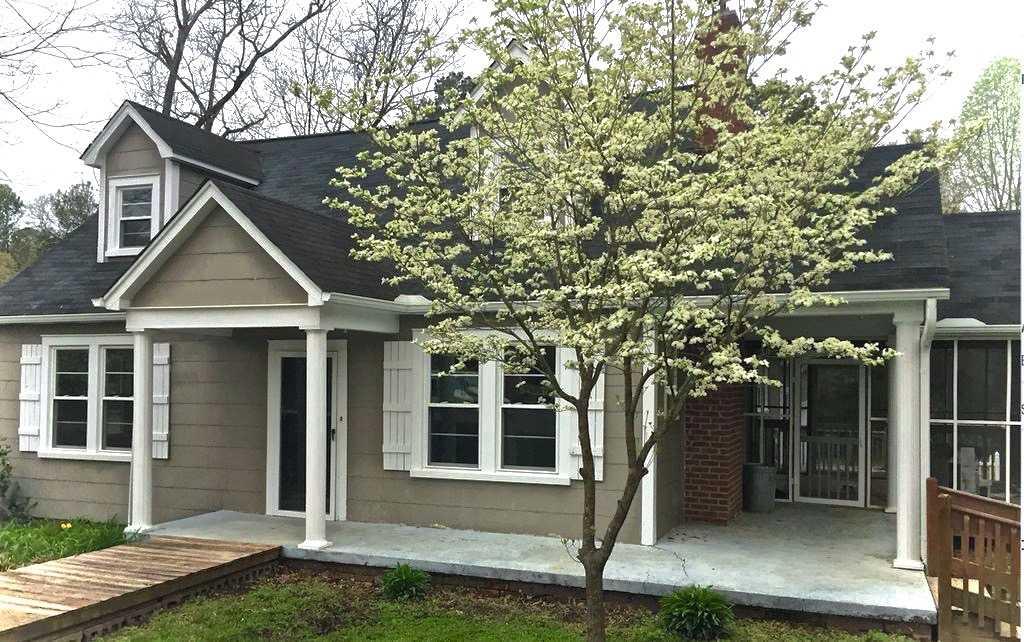
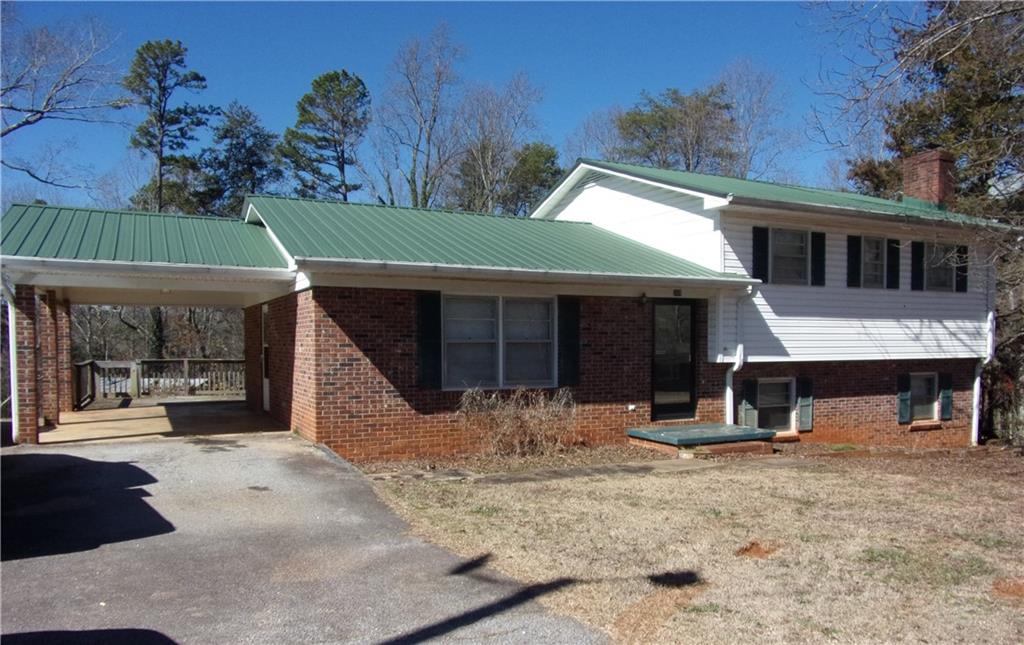
 MLS# 20236652
MLS# 20236652 