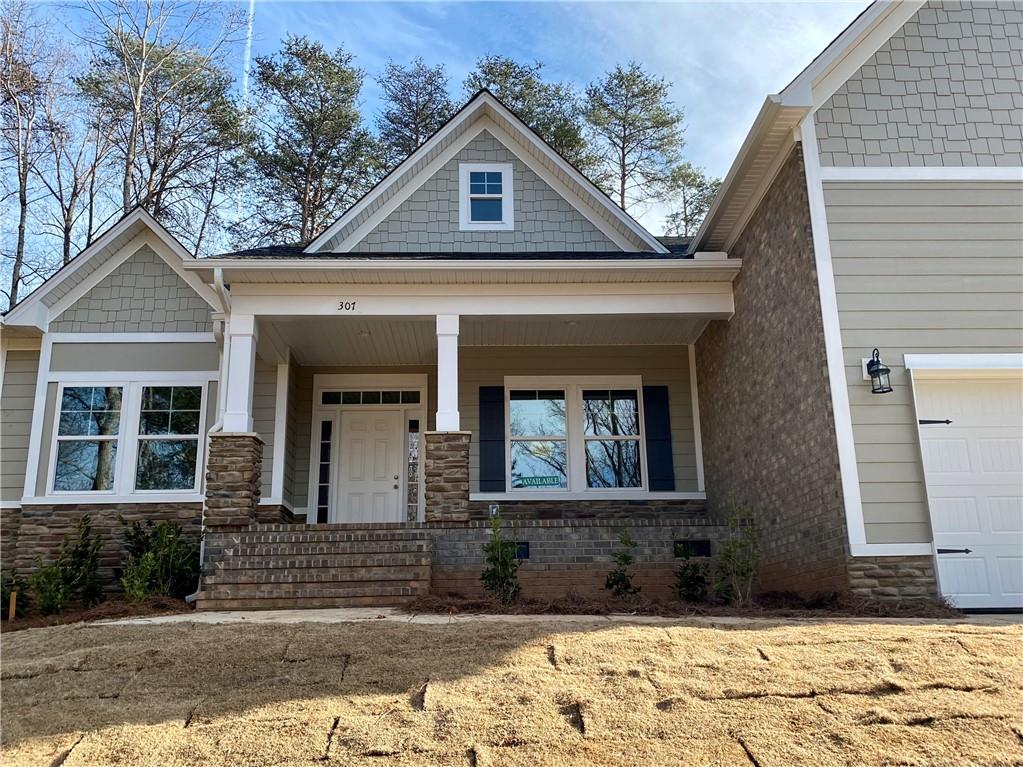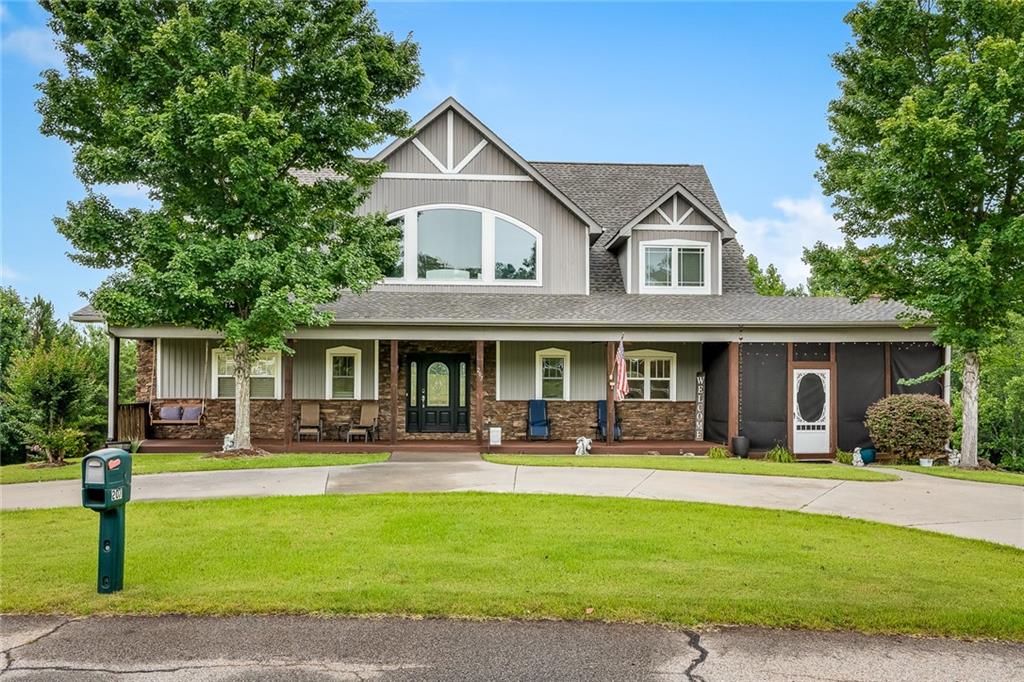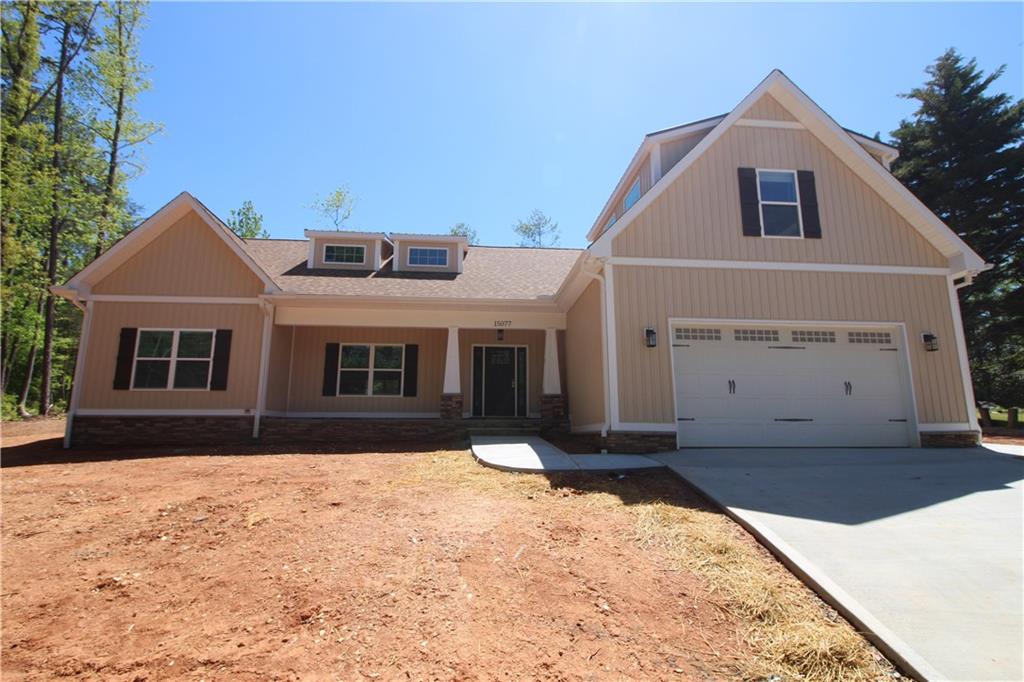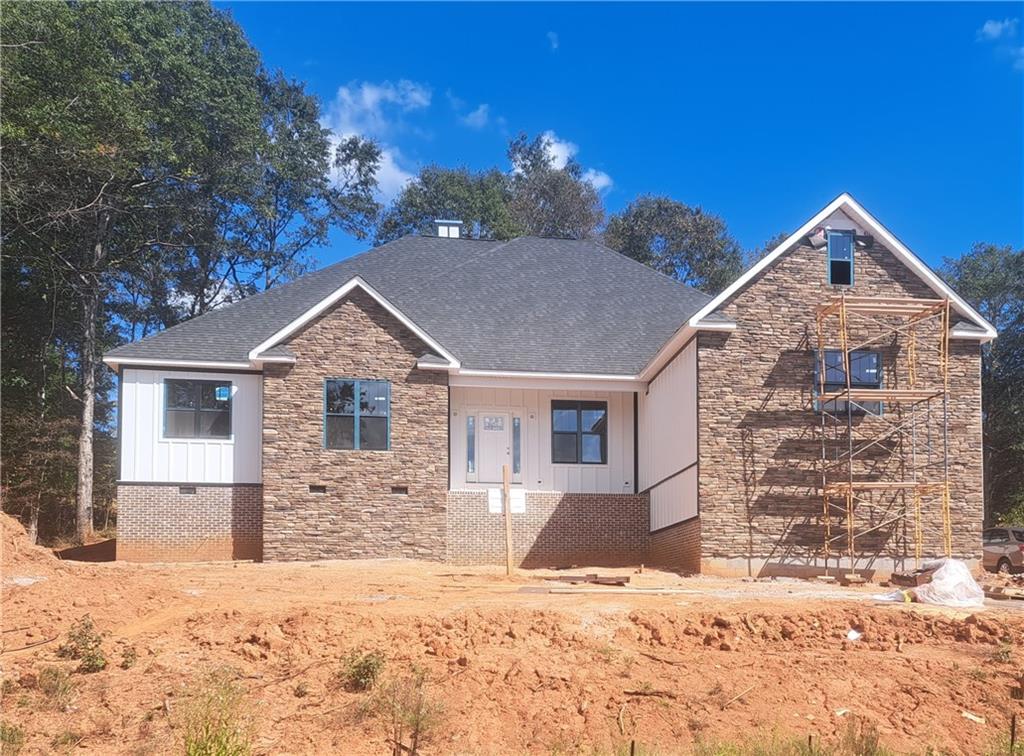Viewing Listing MLS# 20189367
Disclaimer: You are viewing area-wide MLS network search results, including properties not listed by Lorraine Harding Real Estate. Please see "courtesy of" by-line toward the bottom of each listing for the listing agent name and company.
Seneca, SC 29672
- 3Beds
- 3Full Baths
- 1Half Baths
- 2,588SqFt
- 2017Year Built
- 2.43Acres
- MLS# 20189367
- Residential
- Single Family
- Sold
- Approx Time on Market7 months, 19 days
- Area205-Oconee County,sc
- CountyOconee
- SubdivisionCottages At Riverbirch
Overview
Kitchen cabinetry, granite countertops, and light fixtures have now been installed. Home is moving towards final phase of construction. Power and water to the dock and all landscaping will be one of the final jobs of the build. Crescent Communities newest development, The Cottages at Riverbirch is a gated community unlike any other on Lake Keowee. Featuring mountain lake cottage designs by Ron Welch, Arcon Designs, these right sized homes live large without wasted space and also include the ability to short-term lease/vacation rent. Exterior finishes include cement board and batten fiber board siding and trim, double hung, aluminum clad windows, Highland Slate roof, and metal accent roofing, all in a color palette that appeals to a natural lake setting. Every Riverbirch home features an Alabama field stone exposed aggregate concrete driveway including a river birch tree on each roadside property pin which provides the feel of a true mountain escape. 213 Elderberry features the Sassafras plan with master on the main level, open concept living area with a vaulted tongue and groove ceiling and stack stone fireplace. The granite countertop kitchen includes Kitchen Aid stainless appliances and full walk in pantry. With 974 square feet of deck and patio space, this plan is perfect for an outdoor lifestyle. The vaulted front and back covered porches also include tongue and groove ceilings. Guests will rest comfortably in the secondary master style suite on the below grade level, also a benefit for a vacation rental home. This home has a gentle walk to the water where a shared covered dock is place. Located on lot 30, this home shares dock space with lot 29 which is also available for $145,900. Community features include gated entry feature, interior common area with mulched nature trail, covered pavilion with power, water, and stack stone fireplace, and gated boat storage. This is the perfect opportunity for a smart down sized home, a 2nd home owner, or vacation rental income producer for Summer and tailgate season rentals. Preview a similar Sassafras model in 3D at the link. Zoom in to detail, zoom out to a floor plan and doll house render of the home.
Sale Info
Listing Date: 06-27-2017
Sold Date: 02-16-2018
Aprox Days on Market:
7 month(s), 19 day(s)
Listing Sold:
6 Year(s), 2 month(s), 4 day(s) ago
Asking Price: $595,000
Selling Price: $585,000
Price Difference:
Reduced By $10,000
How Sold: $
Association Fees / Info
Hoa Fees: 975
Hoa Fee Includes: Street Lights
Hoa: Yes
Hoa Mandatory: 1
Bathroom Info
Halfbaths: 1
Num of Baths In Basement: 2
Full Baths Main Level: 1
Fullbaths: 3
Bedroom Info
Bedrooms In Basement: 2
Num Bedrooms On Main Level: 1
Bedrooms: Three
Building Info
Style: Cottage, Craftsman
Basement: Ceiling - Some 9' +, Ceilings - Smooth, Cooled, Daylight, Finished, Full, Heated, Inside Entrance, Walkout, Yes
Foundations: Basement
Age Range: Under Construction
Num Stories: Two
Year Built: 2017
Exterior Features
Exterior Features: Deck, Driveway - Concrete, Driveway - Other, Porch-Front, Porch-Other
Exterior Finish: Cement Planks, Stone
Financial
How Sold: Conventional
Gas Co: Fort Hill
Sold Price: $585,000
Transfer Fee: No
Original Price: $595,000
Sellerpaidclosingcosts: Yes
Garage / Parking
Storage Space: Basement, Floored Attic, Garage
Garage Capacity: 2
Garage Type: Detached Garage
Garage Capacity Range: Two
Interior Features
Interior Features: Cathdrl/Raised Ceilings, Ceiling Fan, Ceilings-Smooth, Connection - Dishwasher, Connection - Washer, Countertops-Granite, Countertops-Laminate, Dryer Connection-Electric, Electric Garage Door, Fireplace, Fireplace-Gas Connection, French Doors, Gas Logs, Laundry Room Sink, Some 9' Ceilings, Walk-In Closet, Walk-In Shower
Appliances: Cooktop - Gas, Dishwasher, Microwave - Built in, Range/Oven-Electric, Refrigerator, Wall Oven, Water Heater - Electric
Floors: Carpet, Ceramic Tile, Hardwood
Lot Info
Lot: 30
Acres: 2.43
Acreage Range: 1-3.99
Marina Info
Dock Features: Covered, Shared
Misc
Other Rooms Info
Beds: 3
Master Suite Features: Double Sink, Exterior Access, Full Bath, Master - Multiple, Master on Main Level, Shower - Separate, Walk-In Closet
Property Info
Inside Subdivision: 1
Type Listing: Exclusive Right
Room Info
Specialty Rooms: Laundry Room, Living/Dining Combination, Recreation Room
Room Count: 6
Sale / Lease Info
Sold Date: 2018-02-16T00:00:00
Ratio Close Price By List Price: $0.98
Sale Rent: For Sale
Sold Type: Inner Office
Sqft Info
Basement Unfinished Sq Ft: 190
Sold Appr Above Grade Sqft: 2,588
Sold Approximate Sqft: 2,588
Sqft Range: 2500-2749
Sqft: 2,588
Tax Info
Unit Info
Unit: Cottages at Riverbir
Utilities / Hvac
Utilities On Site: Electric, Natural Gas, Septic, Telephone
Electricity Co: Duke
Heating System: Heat Pump
Cool System: Heat Pump
High Speed Internet: Yes
Water Co: Walhalla
Water Sewer: Septic Tank
Waterfront / Water
Lake: Keowee
Lake Front: Yes
Water: Public Water
Courtesy of Reah Smith of Lake Keowee Real Estate















 Recent Posts RSS
Recent Posts RSS
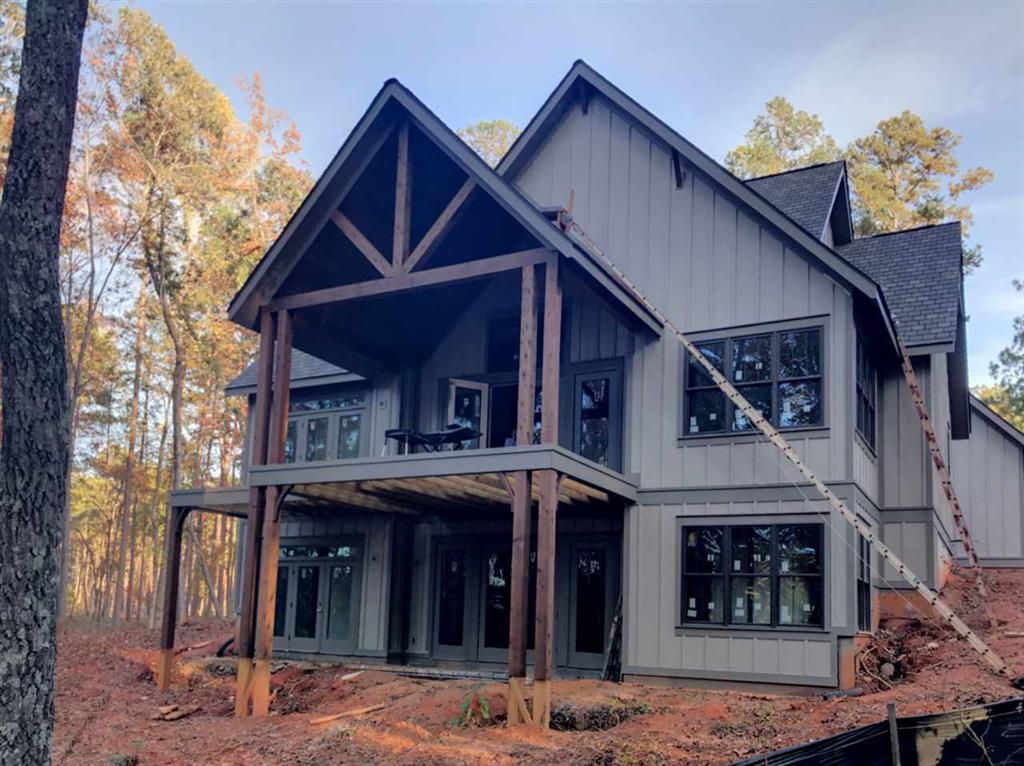
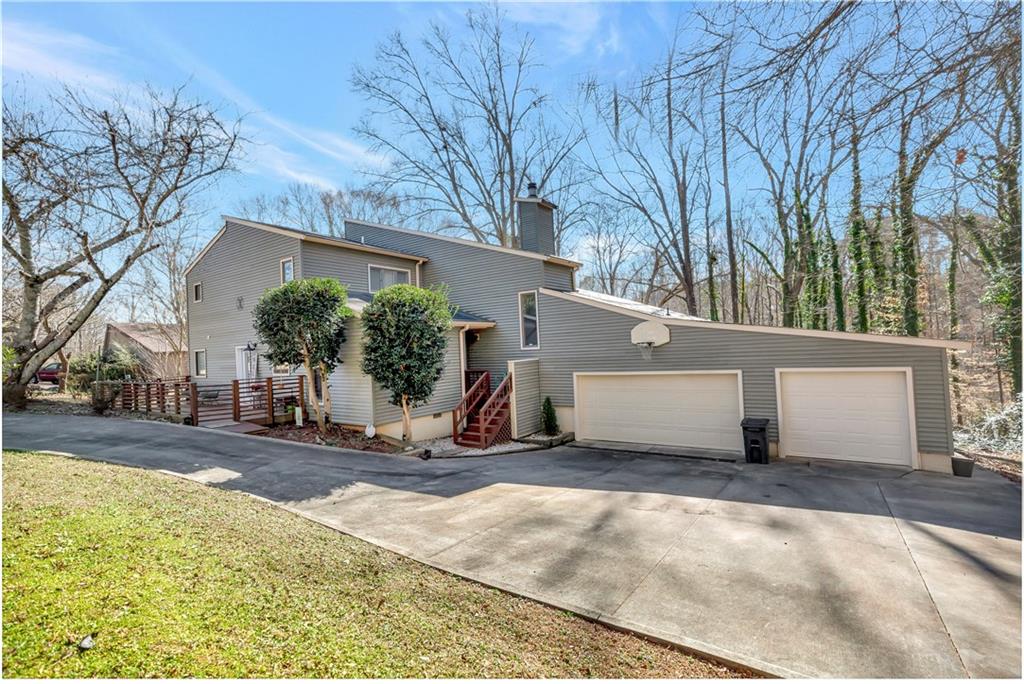
 MLS# 20270865
MLS# 20270865 