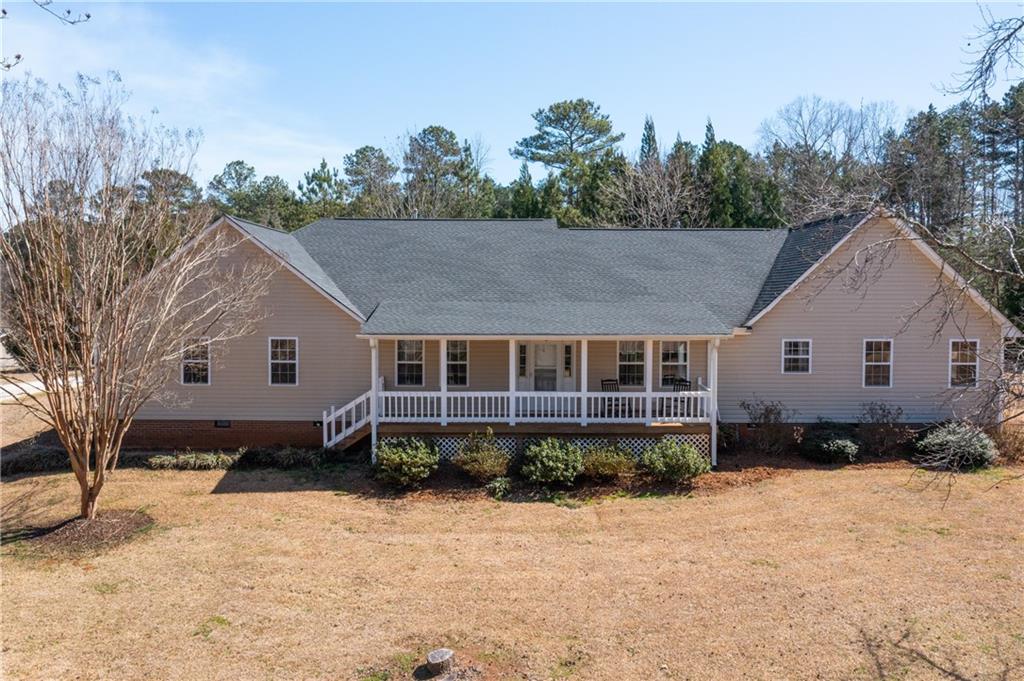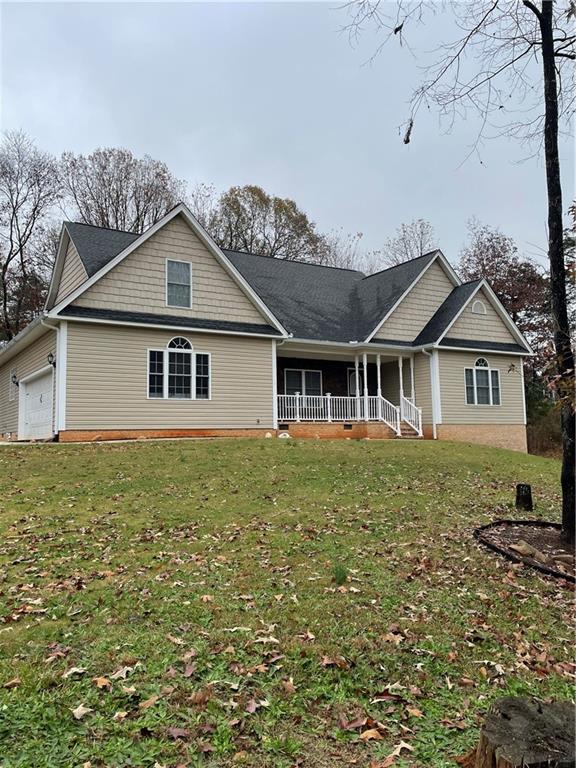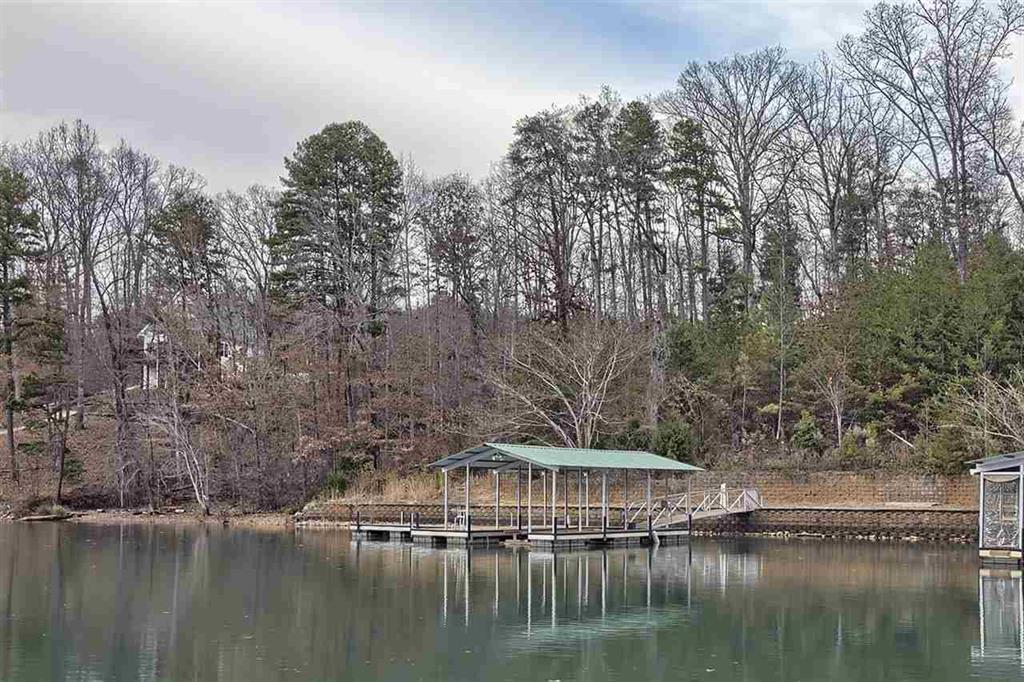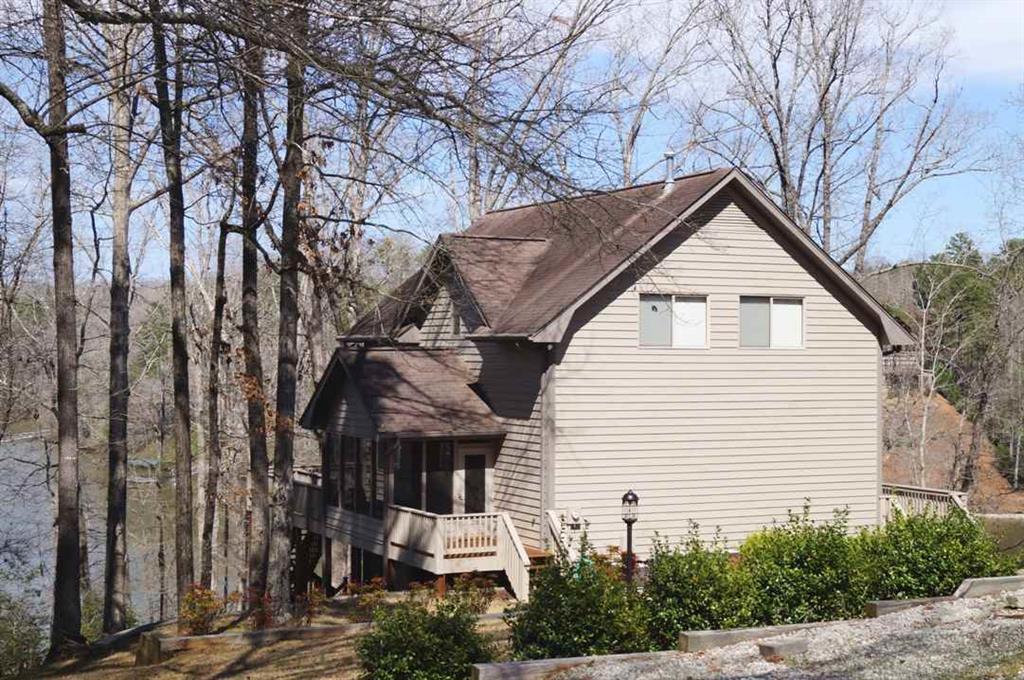Viewing Listing MLS# 20190521
Disclaimer: You are viewing area-wide MLS network search results, including properties not listed by Lorraine Harding Real Estate. Please see "courtesy of" by-line toward the bottom of each listing for the listing agent name and company.
West Union, SC 29696
- 3Beds
- 4Full Baths
- N/AHalf Baths
- 4,172SqFt
- 2003Year Built
- 4.06Acres
- MLS# 20190521
- Residential
- Single Family
- Sold
- Approx Time on Market4 months, 6 days
- Area203-Oconee County,sc
- CountyOconee
- SubdivisionN/A
Overview
Welcome to Southern Living at Its Finest where elegance and attention-to-detail are apparent throughout this custom-built estate made complete with a circle drive, professional landscaping, crown molding, pocket doors, patios, multiple kitchens, integrated BOSE sound system, and in-ground pool; all conveniently situated on 4 private acres surrounded by peaceful estate homes just outside of town. Prepare to be impressed as you step into the open and inviting grand entry way with vaulted ceilings. The main level features a well-appointed study just off the foyer, grand family room, laundry room, guest bath, main-floor master suite and an entire wing dedicated to dining and entertaining. Opposite of the foyer and study is the formal dining area with french doors stepping onto the front porch and conveniently tucked between the dining area and chefs kitchen is your butlers pantry, featuring a second dishwasher, abundant server ware storage, added prep space and sink, ideal for entertaining crowds. Next, is the chef's kitchen complete with maple cabinetry, soft close drawers and built-in organizers, double wall ovens, gas cooktop, warming drawer, under cabinet lighting, large island with sink, and breakfast area with the built-in window seat making this home an entertainers delight. A large laundry room, guest bath and grilling deck are also located off the dining wing. French doors flow from the breakfast area onto the screened porch with outdoor stone fireplace and sitting area overlooking your pool and scenic acreage. Separate french doors create an easy transition into the stately family room with beautiful floor-to -ceiling, stacked stone fireplace and beamed vaulted ceiling. The main floor master suite boasts trey ceilings, access to your screened porch sitting area and impressive master bath with trey ceilings, his and her walk-in closets and vanities, jetted tub, water closet, separate shower, tv and phone access and lots of natural light. Retreat to the lower level for a well-appointed rustic feel, with knotty pine construction.. an ideal in-law suite setup if desired. This level features an additional two bedrooms & bathrooms, second kitchen with wet bar and full-size refrigerator, living area, workshop and large storage area. French doors from each room downstairs step out onto an expansive patio with in-ground pool, botanical features, shade and privacy overlooking adjoining acreage. Park your car, boat or RV in the detached carport and equipment can easily be stored in the outbuildings. This is the home you will want to enjoy sitting on the front porch and waving as neighbors taking an evening stroll pass by.
Sale Info
Listing Date: 08-01-2017
Sold Date: 12-08-2017
Aprox Days on Market:
4 month(s), 6 day(s)
Listing Sold:
6 Year(s), 4 month(s), 17 day(s) ago
Asking Price: $399,900
Selling Price: $390,000
Price Difference:
Reduced By $9,900
How Sold: $
Association Fees / Info
Hoa: No
Bathroom Info
Num of Baths In Basement: 2
Full Baths Main Level: 2
Fullbaths: 4
Bedroom Info
Bedrooms In Basement: 2
Num Bedrooms On Main Level: 1
Bedrooms: Three
Building Info
Style: Craftsman
Basement: Ceiling - Some 9' +, Ceilings - Smooth, Cooled, Daylight, Finished, Full, Heated, Inside Entrance, Unfinished, Walkout, Workshop, Yes
Foundations: Basement
Age Range: 11-20 Years
Roof: Architectural Shingles
Num Stories: Two
Year Built: 2003
Exterior Features
Exterior Features: Deck, Driveway - Circular, Driveway - Concrete, Fenced Yard, Glass Door, Insulated Windows, Patio, Pool-In Ground, Porch-Front, Porch-Other, Porch-Screened, Tilt-Out Windows, Vinyl Windows
Exterior Finish: Brick, Cement Planks
Financial
How Sold: Conventional
Gas Co: Fort Hill
Sold Price: $390,000
Transfer Fee: No
Original Price: $399,900
Sellerpaidclosingcosts: 2000
Garage / Parking
Storage Space: Basement, Boat Storage, Other - See Remarks, Outbuildings, RV Storage
Garage Capacity: 4
Garage Type: Detached Carport
Garage Capacity Range: Four or More
Interior Features
Interior Features: 2-Story Foyer, Blinds, Built-In Bookcases, Cathdrl/Raised Ceilings, Ceiling Fan, Ceilings-Smooth, Central Vacuum, Connection - Dishwasher, Connection - Ice Maker, Connection - Washer, Dryer Connection-Electric, Fireplace, Fireplace-Gas Connection, French Doors, Garden Tub, Jetted Tub, Plantation Shutters, Some 9' Ceilings, Tray Ceilings, Walk-In Closet, Walk-In Shower, Wet Bar
Appliances: Cooktop - Gas, Dishwasher, Disposal, Double Ovens, Microwave - Built in, Refrigerator, Wall Oven, Water Heater - Gas, Water Heater - Tankless
Floors: Carpet, Ceramic Tile, Hardwood
Lot Info
Lot Description: Gentle Slope, Level, Mountain View, Shade Trees, Sidewalks
Acres: 4.06
Acreage Range: 4-5.99
Marina Info
Misc
Other Rooms Info
Beds: 3
Master Suite Features: Double Sink, Full Bath, Master on Main Level, Shower - Separate, Tub - Jetted, Tub - Separate, Walk-In Closet
Property Info
Type Listing: Exclusive Right
Room Info
Specialty Rooms: 2nd Kitchen, Bonus Room, Breakfast Area, Exercise Room, Formal Dining Room, Formal Living Room, In-Law Suite, Keeping Room, Laundry Room, Media Room, Office/Study, Recreation Room, Workshop
Sale / Lease Info
Sold Date: 2017-12-08T00:00:00
Ratio Close Price By List Price: $0.98
Sale Rent: For Sale
Sold Type: Inner Office
Sqft Info
Sold Appr Above Grade Sqft: 2,172
Sold Approximate Sqft: 4,172
Sqft Range: 4000-4499
Sqft: 4,172
Tax Info
Unit Info
Utilities / Hvac
Utilities On Site: Electric, Natural Gas, Public Water, Septic, Telephone
Electricity Co: Blue Ridge
Heating System: Heat Pump, Multizoned
Cool System: Heat Pump
High Speed Internet: ,No,
Water Co: Walhalla
Water Sewer: Septic Tank
Waterfront / Water
Lake: None
Lake Front: No
Water: Public Water
Courtesy of Teara Barnwell of Bob Hill Realty















 Recent Posts RSS
Recent Posts RSS
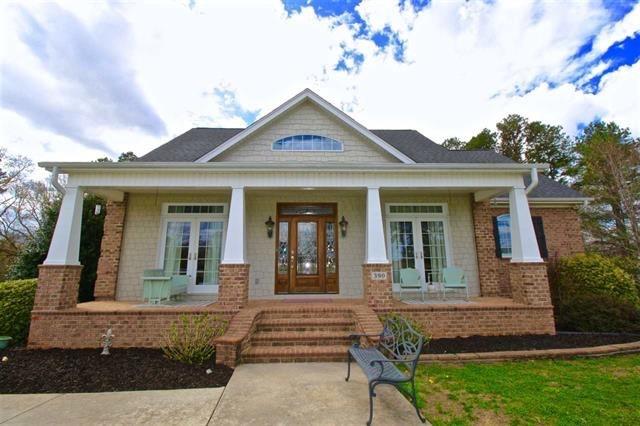
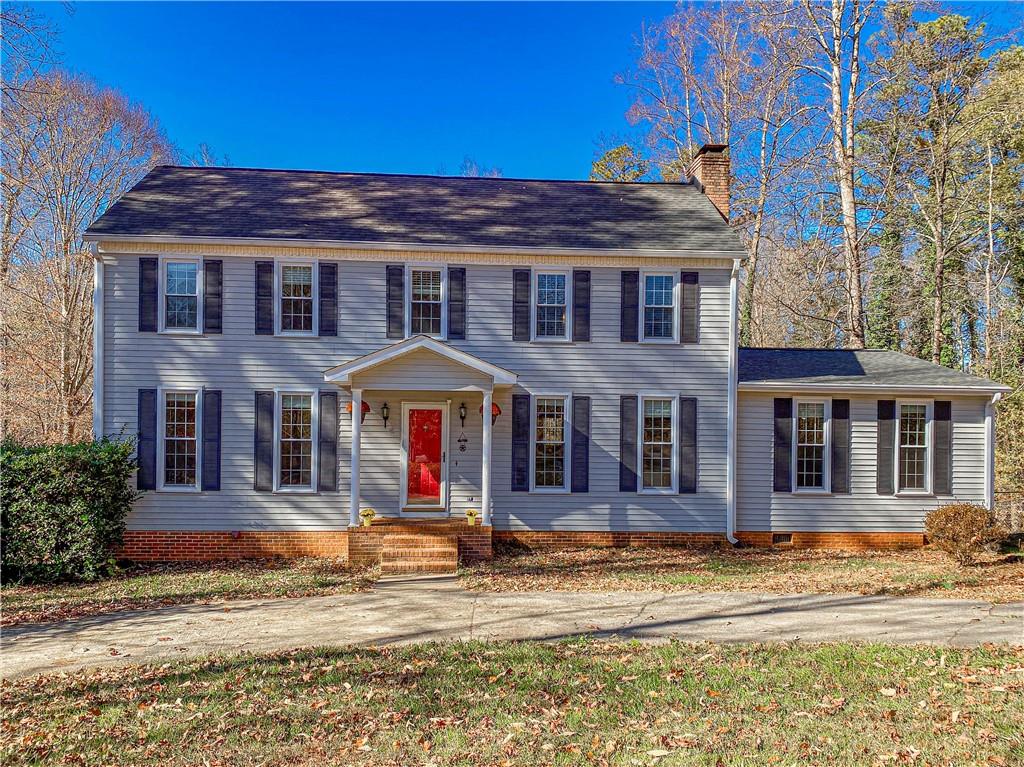
 MLS# 20269059
MLS# 20269059 