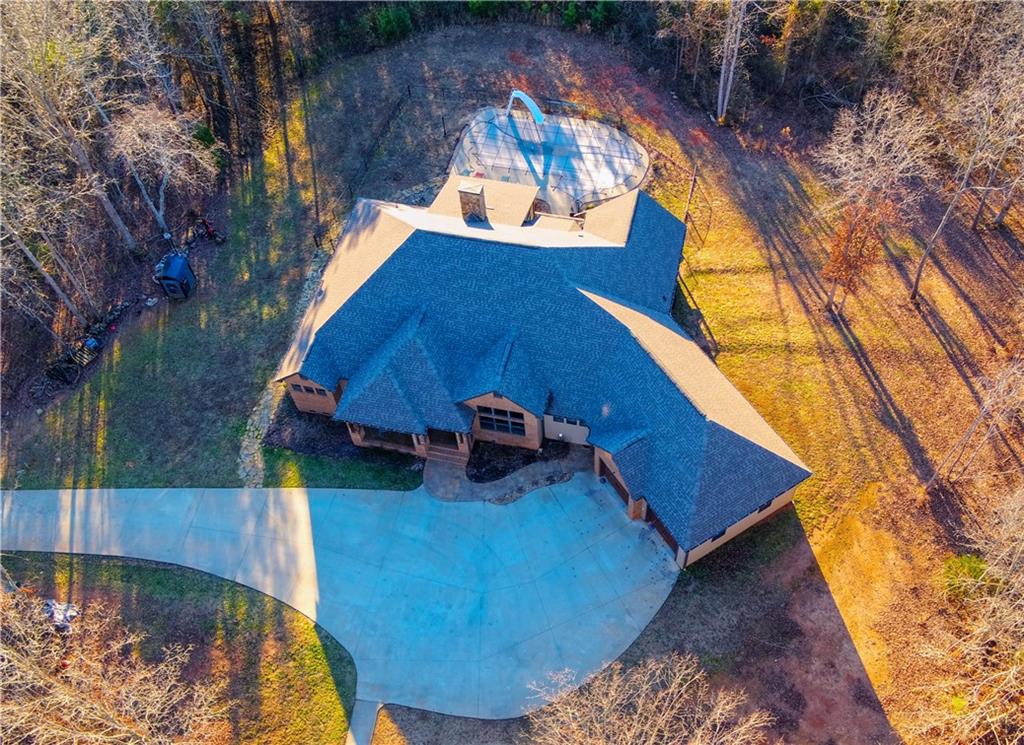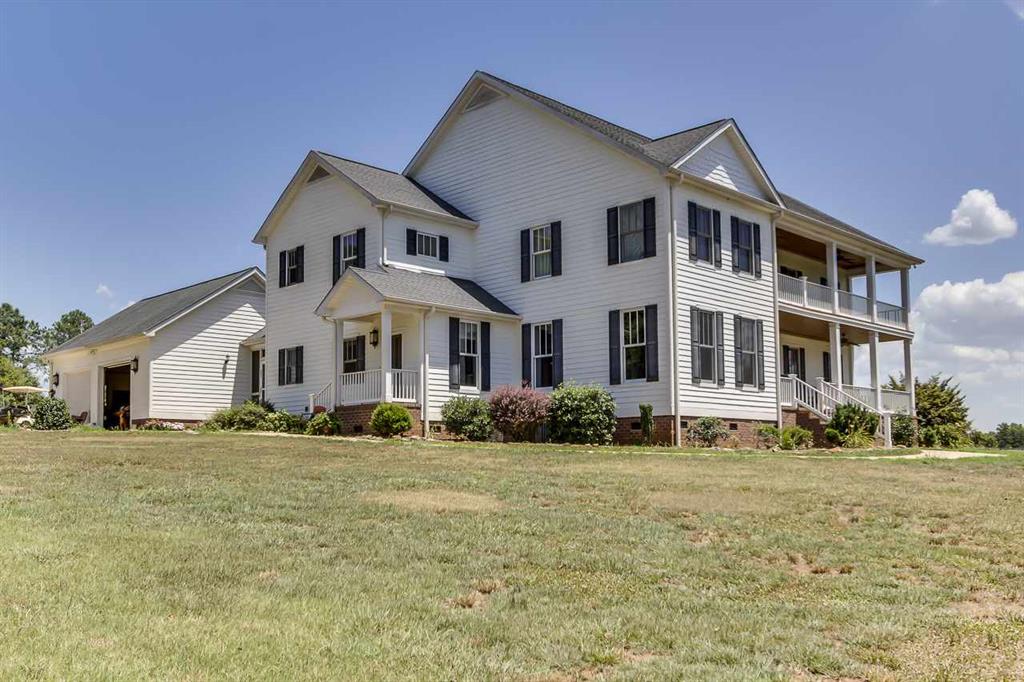Viewing Listing MLS# 20192067
Disclaimer: You are viewing area-wide MLS network search results, including properties not listed by Lorraine Harding Real Estate. Please see "courtesy of" by-line toward the bottom of each listing for the listing agent name and company.
Pendleton, SC 29670
- 6Beds
- 5Full Baths
- N/AHalf Baths
- 4,500SqFt
- 2015Year Built
- 105.00Acres
- MLS# 20192067
- Residential
- Single Family
- Sold
- Approx Time on Market1 year, 6 months, 30 days
- Area103-Anderson County,sc
- CountyAnderson
- SubdivisionN/A
Overview
TO GOOD TO BE TRUE! Gentlemans Dream! Approximately 100 +/- ACRES in Wren High School Area. Nestled among the trees of beautiful South Carolina awaits the home you are looking for! A rare find just built in 2015. Behind the trees and up a winding drive awaits this amazing Craftsman Charmer. Look for passing wildlife along the way. Do you enjoy hunting? Pick out the perfect location for your deer stand. Hunt the tree line! Wide front porch with a double iron detailed door sets the stage! Entering into your new home you will find miles of gorgeous flooring, tall-coffered ceilings, cool comfortable colors and tons of windows. The Farm House styled wainscoting sets the tone for the formal dining. This room is currently being used as a study. Perfect for relaxing and reading a book! Into the family room you will be pleased by the Open Floor plan. Stone fireplace adds warmth to the room. The breakfast area is framed with beautiful windows allowing lots of natural light. The kitchen is dressed to impress! The miles upon miles of hickory cabinets are nicely done and give the feel of top quality. The kitchen bar area gives additional seating. Granite, a large sink, miles of counter space, and the walk in pantry are just some of the details that dress this master kitchen. The stove is amazing. Notice the details and how professional it is. Instant water is provided above the stove, which as you know, is a must for the Cook! Access the screened porch is close at hand. The location allows for the watchful parent to keep an eye on the in ground swimming pool. A perfect concept! There is a grill deck provided as well. This gives additional room for multiple grills or even a Green Egg! Back inside you will find 4 bedrooms and 3 baths on the main level. Enjoy the master suite! Did you see the amazing shower and tub? The detailed tile is just lovely and the same hickory cabinets are carried into the bathrooms throughout the home. Double dressing stations are sure to come in hand. The glass sinks are just beautiful. Do not miss the master closet! Piles of shelves and storage can be found. A laundry room like none other is also found on the main floor. There is plenty of space for a professional grade washing machine and dryer. The laundry sink has a design unique to this home. While you do have the typical sink area below is a space provided to wash out buckets or shoes. The additional guest rooms on the main level are simply huge. While 2 of the rooms share a bath there is an additional bedroom that offers a private bath as well. Again, all on the main level! Down the stairs and into the basement you will find a nicely designed kitchenette. This gives additional private room for the returning student, teenagers, or maybe parents if needed. Floors are nicely done with concrete stain. The bedrooms are over sized with tons of closet space. There is a work out room and a craft room with plenty of shelving located in the basement area. A second laundry room is given. Access to the back yard, patio, and pool is off the large rec room. This gives ease when entertaining family and friends. Details such as lighting and colors are professionally done throughout the home. Details of wide moldings along with window and door trim are beautiful. Endless design and great function is given. Enjoy the open land along with some wooded areas in what could be your own ranch. Do you wish to hunt your private land? This may just be the spot! You are sure to like the wood broiler located on the property as well. This can cut down on the price of heating your home! It is a unique system that is easy to use. 1226 Massey Road is minutes from Interstates and is situated between Greenville and Anderson. Anderson One schools only add to the desire to own such an amazing home. Bring your livestock and enjoy all land can provide you. Welcome to a RARE FIND! Welcome to your new home!
Sale Info
Listing Date: 09-19-2017
Sold Date: 04-19-2019
Aprox Days on Market:
1 Year(s), 6 month(s), 30 day(s)
Listing Sold:
5 Year(s), 6 day(s) ago
Asking Price: $774,900
Selling Price: $750,000
Price Difference:
Reduced By $24,900
How Sold: $
Association Fees / Info
Hoa: No
Community Amenities: Not Applicable
Bathroom Info
Num of Baths In Basement: 2
Full Baths Main Level: 3
Fullbaths: 5
Bedroom Info
Bedrooms In Basement: 3
Num Bedrooms On Main Level: 4
Bedrooms: 6/+
Building Info
Style: Craftsman
Basement: Ceiling - Some 9' +, Finished, Walkout, Yes
Foundations: Basement
Age Range: 1-5 Years
Roof: Architectural Shingles
Num Stories: Two
Year Built: 2015
Exterior Features
Exterior Features: Bay Window, Driveway - Concrete, Driveway - Other, Patio, Pool-In Ground, Tilt-Out Windows, Vinyl Windows
Exterior Finish: Brick, Stone, Vinyl Siding
Financial
How Sold: Conventional
Gas Co: Fort Hill
Sold Price: $750,000
Transfer Fee: No
Original Price: $799,900
Garage / Parking
Storage Space: Basement, Floored Attic, Garage
Garage Capacity: 2
Garage Type: Attached Garage
Garage Capacity Range: Two
Interior Features
Interior Features: Attic Stairs-Disappearing, Cathdrl/Raised Ceilings, Ceiling Fan, Ceilings-Smooth, Countertops-Granite, Electric Garage Door, Fireplace, Gas Logs, Some 9' Ceilings, Walk-In Closet, Walk-In Shower
Appliances: Cooktop - Gas, Dishwasher, Disposal, Water Heater - Gas
Floors: Concrete, Hardwood
Lot Info
Lot Description: Level
Acres: 105.00
Acreage Range: Over 10
Marina Info
Misc
Other Rooms Info
Beds: 6
Master Suite Features: Full Bath, Master on Main Level, Shower - Separate, Tub - Jetted, Walk-In Closet
Property Info
Type Listing: Exclusive Right
Room Info
Specialty Rooms: Bonus Room, Breakfast Area, Formal Dining Room, Office/Study, Recreation Room
Room Count: 10
Sale / Lease Info
Sold Date: 2019-04-19T00:00:00
Ratio Close Price By List Price: $0.97
Sale Rent: For Sale
Sold Type: Co-Op Sale
Sqft Info
Sold Appr Above Grade Sqft: 3,198
Sold Approximate Sqft: 4,686
Sqft Range: 4500-4999
Sqft: 4,500
Tax Info
Tax Year: 2016
County Taxes: 768.16
Tax Rate: 4%
Unit Info
Utilities / Hvac
Electricity Co: Blue Ridge
Heating System: Electricity
Cool System: Central Forced
High Speed Internet: ,No,
Water Co: Pwdrsvlle
Water Sewer: Septic Tank
Waterfront / Water
Lake: None
Lake Front: No
Water: Public Water
Courtesy of MISSY RICK of Allen Tate Company - Easley/powdersville















 Recent Posts RSS
Recent Posts RSS


 MLS# 20203263
MLS# 20203263