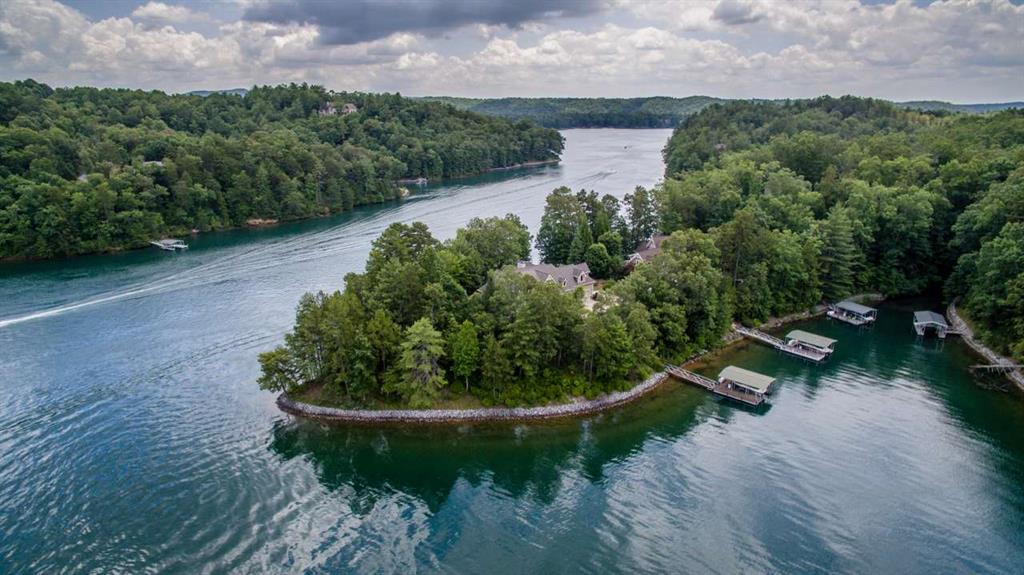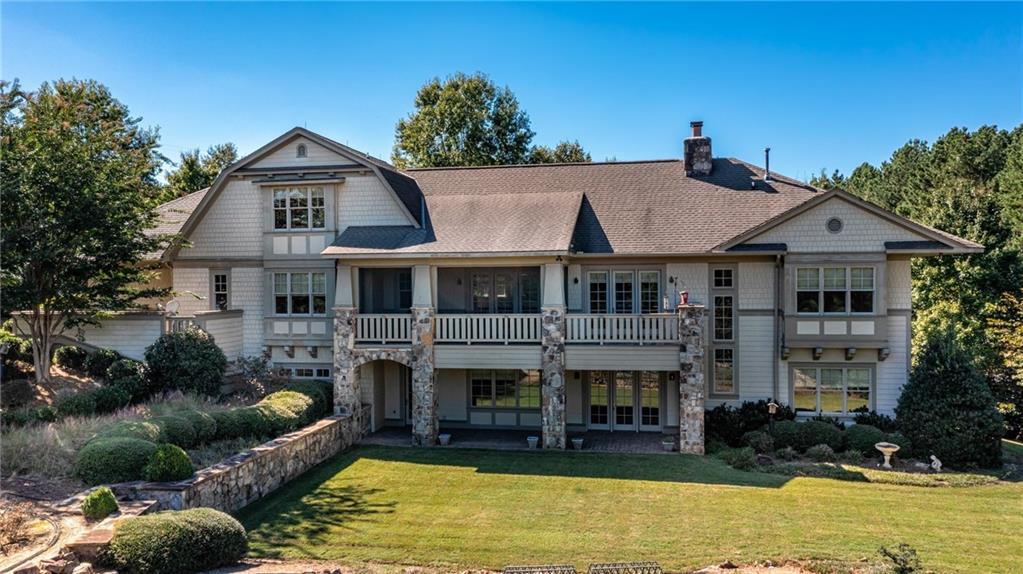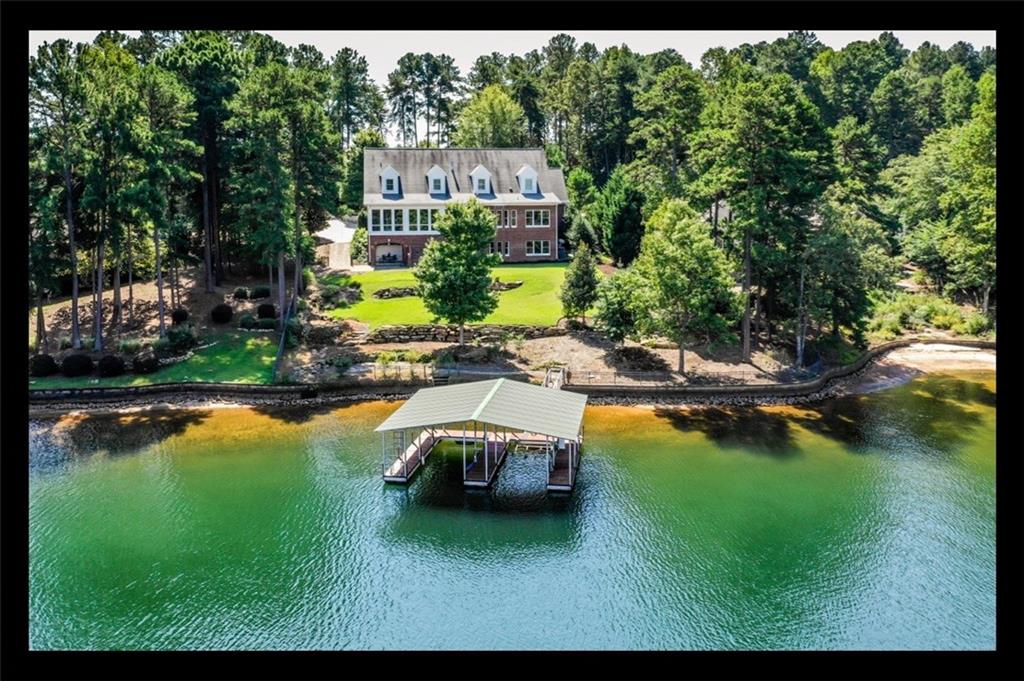Viewing Listing MLS# 20192148
Disclaimer: You are viewing area-wide MLS network search results, including properties not listed by Lorraine Harding Real Estate. Please see "courtesy of" by-line toward the bottom of each listing for the listing agent name and company.
Salem, SC 29676
- 4Beds
- 5Full Baths
- N/AHalf Baths
- 3,500SqFt
- 2002Year Built
- 0.94Acres
- MLS# 20192148
- Residential
- Single Family
- Sold
- Approx Time on Market8 months, 21 days
- Area204-Oconee County,sc
- CountyOconee
- SubdivisionCliffs At Keowee Falls North
Overview
600 feet of lake front, what's not to like? Watch the drone video and drink in the amazing setting. This tip of the peninsula property with over 600 feet of shoreline is situated perfectly on Lake Keowee and minutes from Lake Jocassee. The property stretches out into the lake, providing lake views in three directions. The covered dock with heavy duty lift is located out of the line of sight, leaving all 600+ with open views. The home was designed for both comfort and style. All rooms are spacious and make the home live large. The Great Room boasts a natural wood ceiling with unique conical dimensions that reaches across the room. A bay window at one end creates the perfect sitting area facing the yard and overlooking the lake. An open, but not too open, floor plan connects the Great Room to the well equipped kitchen with a see through fireplace creating a sense of separation. The dining area enjoys the ambience of the fireplace from the kitchen side. Just off the entry is an office with windows overlooking the lake. The pocket doors provide privacy as required. The main level master suite with its wood ceiling opens to the lake via walls of windows and doors creating the perfect lake retreat for deserving owners. The suite takes up one end of the main level and windows, including those in the bath, offer lake views. Guests are not forgotten in this home. The upper level is home to three well sized bedrooms, one ensuite and two that share a Jack and Jill bath. The oversized bonus room, complete with full bath, could serve as a bedroom suite allowing for 5 bedrooms and 5 full baths. The view from most every window, including bathrooms, pulls in the gorgeous blue of Lake Keowee and the deep green of the landscape. Storage on the both levels is plentiful and includes a large pantry and modular garage wall components. This home is being offered at a substantial discount from what the current owners paid. That does not contemplate the cost of finishing out the bonus room complete with full bath. If you love nature and lake living, you will want to see this home. The level lot creates more usable outdoor space than most waterfront properties. An inviting Gazebo style screened porch with its flagstone floor is where the current owners spend most of their time. There is a most amazing long lake view from there and yet those on the lake cannot see in! The weather on Lake Keowee makes it possible to enjoy the screened porch pretty much year-round.
Sale Info
Listing Date: 09-22-2017
Sold Date: 06-13-2018
Aprox Days on Market:
8 month(s), 21 day(s)
Listing Sold:
5 Year(s), 10 month(s), 5 day(s) ago
Asking Price: $1,199,000
Selling Price: $1,000,000
Price Difference:
Reduced By $199,000
How Sold: $
Association Fees / Info
Hoa Fees: $1,650
Hoa Fee Includes: Common Utilities, Pool, Recreation Facility, Security
Hoa: Yes
Community Amenities: Boat Ramp, Clubhouse, Common Area, Dock, Fitness Facilities, Gate Staffed, Gated Community, Golf Course, Groundskeeper, Patrolled, Pets Allowed, Playground, Pool, Sauna/Cabana, Stables, Storage, Tennis
Hoa Mandatory: 1
Bathroom Info
Full Baths Main Level: 2
Fullbaths: 5
Bedroom Info
Num Bedrooms On Main Level: 1
Bedrooms: Four
Building Info
Style: Traditional
Basement: No/Not Applicable
Builder: Bergeron
Foundations: Slab
Age Range: 11-20 Years
Roof: Architectural Shingles
Num Stories: Two
Year Built: 2002
Exterior Features
Exterior Features: Bay Window, Driveway - Concrete, Patio, Porch-Screened, Underground Irrigation
Exterior Finish: Cement Planks, Stone
Financial
How Sold: Cash
Gas Co: Propane
Sold Price: $1,000,000
Transfer Fee: No
Original Price: $1,199,000
Garage / Parking
Storage Space: Floored Attic, Garage
Garage Capacity: 2
Garage Type: Attached Garage
Garage Capacity Range: Two
Interior Features
Interior Features: Alarm System-Owned, Blinds, Built-In Bookcases, Cathdrl/Raised Ceilings, Ceiling Fan, Ceilings-Smooth, Countertops-Granite, Countertops-Other, Electric Garage Door, Fireplace, Fireplace - Double Sided, Fireplace-Gas Connection, Jack and Jill Bath, Laundry Room Sink, Plantation Shutters, Smoke Detector, Surround Sound Wiring, Walk-In Closet, Walk-In Shower, Wood Burning Insert
Appliances: Cooktop - Smooth, Dishwasher, Disposal, Microwave - Built in, Refrigerator, Washer, Water Heater - Electric
Floors: Carpet, Ceramic Tile, Hardwood
Lot Info
Lot: Falls-J7
Lot Description: Cul-de-sac, Level, Mountain View, Shade Trees, Underground Utilities, Water Access, Water View
Acres: 0.94
Acreage Range: .50 to .99
Marina Info
Dock Features: Lift, Light Pole, Power, Storage, Water
Misc
Other Rooms Info
Beds: 4
Master Suite Features: Double Sink, Full Bath, Master on Main Level, Shower Only, Walk-In Closet
Property Info
Inside Subdivision: 1
Type Listing: Exclusive Right
Room Info
Specialty Rooms: Bonus Room, Breakfast Area, Laundry Room, Loft, Office/Study
Room Count: 8
Sale / Lease Info
Sold Date: 2018-06-13T00:00:00
Ratio Close Price By List Price: $0.83
Sale Rent: For Sale
Sold Type: Co-Op Sale
Sqft Info
Basement Finished Sq Ft: N/A
Sold Appr Above Grade Sqft: 3,500
Sold Approximate Sqft: 3,500
Sqft Range: 3250-3499
Sqft: 3,500
Tax Info
Tax Year: 2017
Tax Rate: 6%
Unit Info
Unit: Cliffs Falls Lot J7
Utilities / Hvac
Utilities On Site: Electric, Public Water, Septic, Telephone
Electricity Co: Duke
Heating System: Heat Pump, Multizoned
Cool System: Heat Pump, Multi-Zoned
High Speed Internet: Yes
Water Co: Salem
Water Sewer: Septic Tank
Waterfront / Water
Water Frontage Ft: 639
Lake: Keowee
Lake Front: Yes
Lake Features: Dock in Place with Lift
Water: Public Water
Courtesy of Luxury Lake Living Team of Kw Luxury Lake Living















 Recent Posts RSS
Recent Posts RSS


 MLS# 20240065
MLS# 20240065 