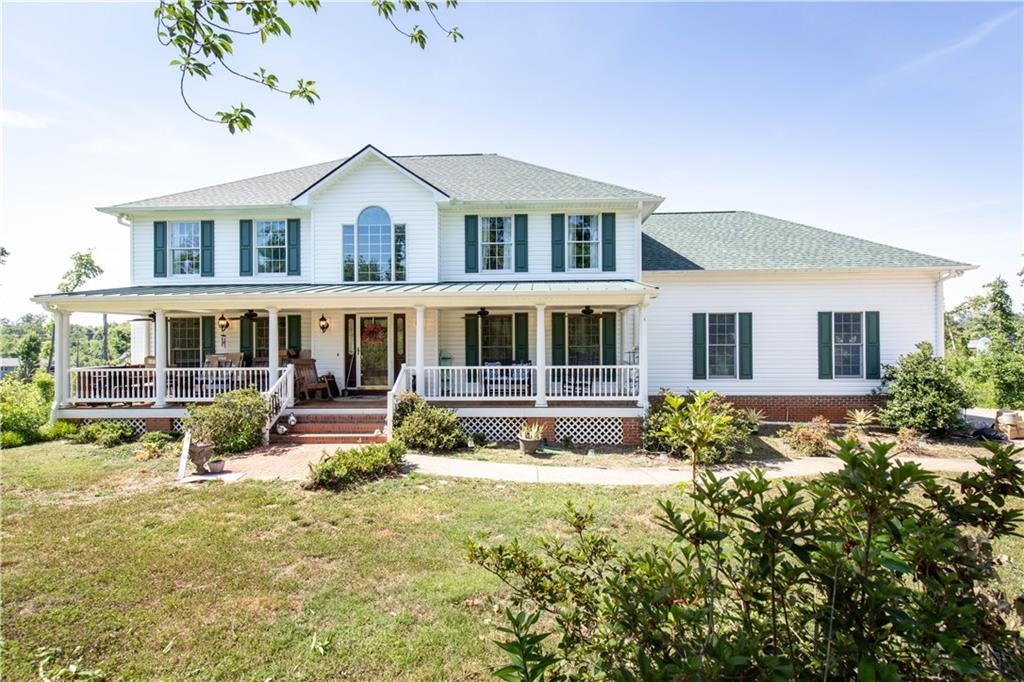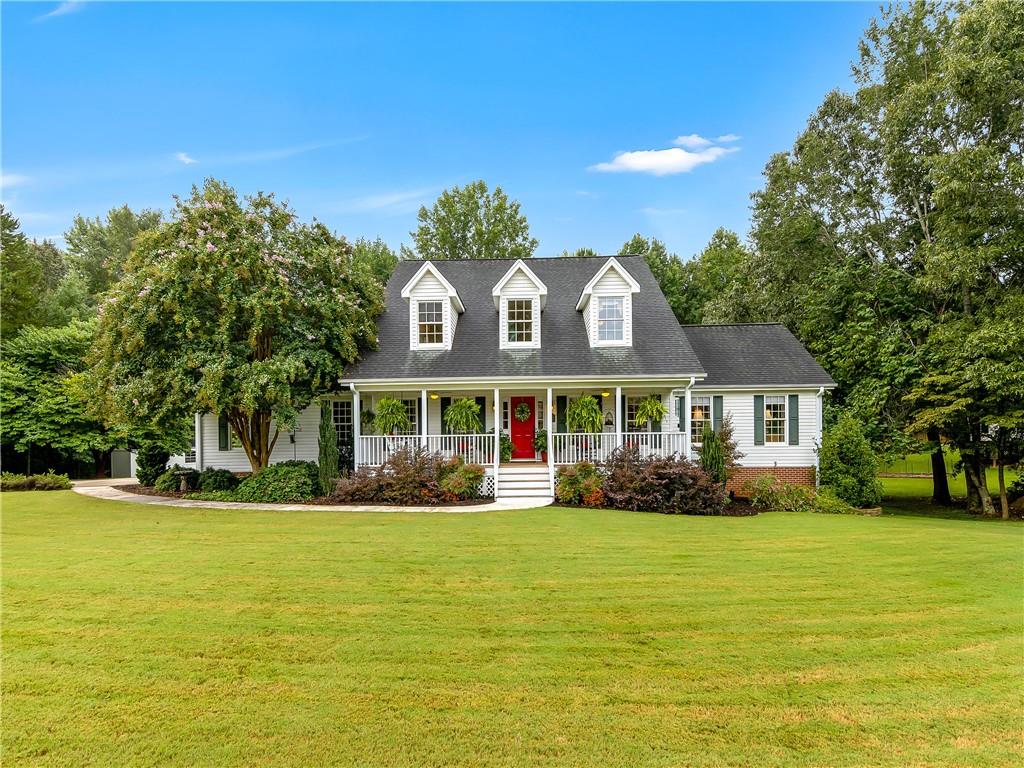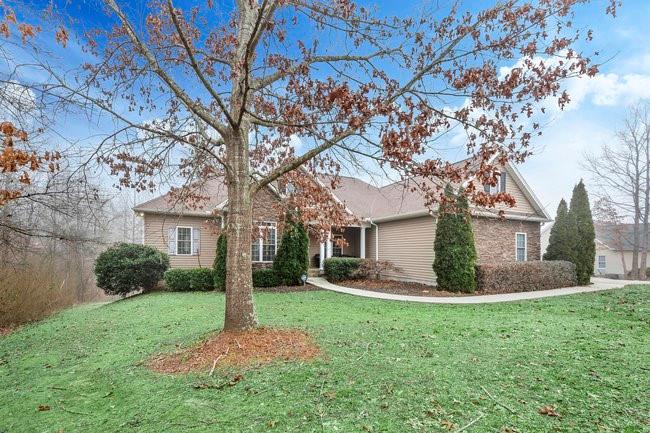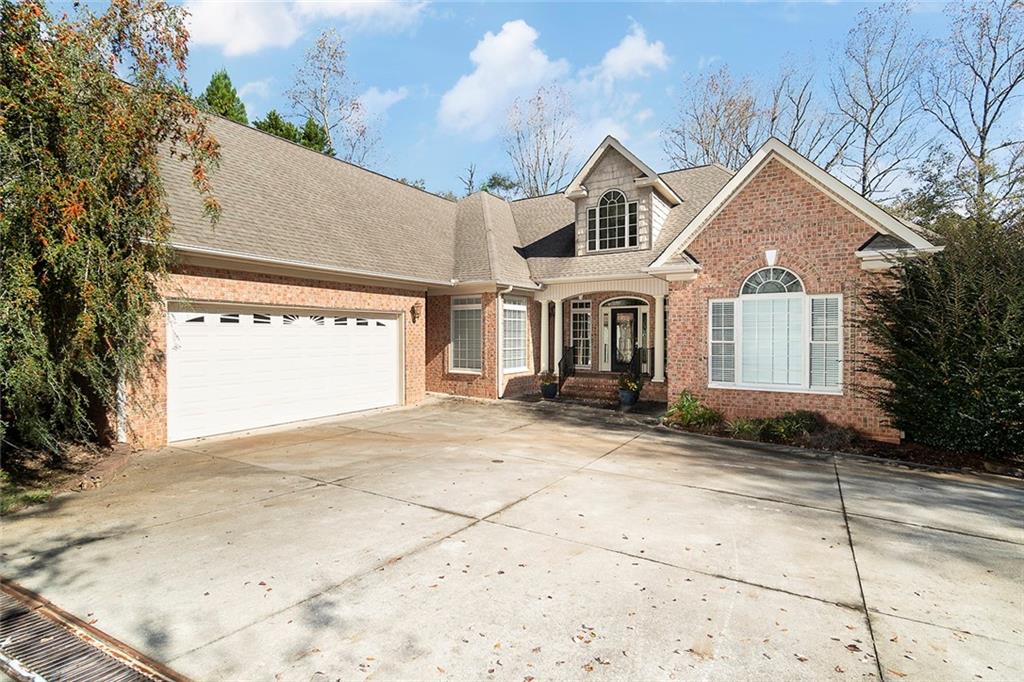Viewing Listing MLS# 20193550
Disclaimer: You are viewing area-wide MLS network search results, including properties not listed by Lorraine Harding Real Estate. Please see "courtesy of" by-line toward the bottom of each listing for the listing agent name and company.
Seneca, SC 29678
- 5Beds
- 3Full Baths
- N/AHalf Baths
- 3,525SqFt
- 2008Year Built
- 2.52Acres
- MLS# 20193550
- Residential
- Single Family
- Sold
- Approx Time on Market10 months, 9 days
- Area207-Oconee County,sc
- CountyOconee
- SubdivisionConeross Point
Overview
View video tour: https://goo.gl/gESPG8 | This Lake Hartwell waterfront log cabin is located in the desirable restricted subdivision of Coneross Point - a great area that's less than a 20 minute drive from either Clemson or Seneca! The home was built in 2008 and features all the rustic elements you've been looking for without giving up the upgrades you're accustomed to. Completing the lodge-like feel of the great room is a wood burning masonry fireplace, which you can use with confidence - the sellers have already taken care of having it inspected and cleaned (11/2017). The kitchen includes custom cabinetry, granite countertops, large pantry, and french door refrigerator. Additional main floor features include a dining room which overlooks the lake, 336 sq ft screened porch, walk through laundry room with sink, huge mudroom with plenty of storage space, and an attached two car garage. Highlights of the main floor master suite are double closets, access to the lakeside open deck, and a full bathroom featuring a jetted tub and walk-in shower. The second level is composed of a loft, which would make a great temporary sleeping area for guests, office, or even a playroom. The finished basement has a large rec room with kitchenette, two additional bedrooms, full bathroom, huge unfinished space, and access to the covered lower level deck. A portion of the back yard has been fenced, and a concrete path leads down to the water. The covered dock is equipped with power & water, and a boat lift is already in place. Home is being sold mostly furnished.
Sale Info
Listing Date: 11-10-2017
Sold Date: 09-20-2018
Aprox Days on Market:
10 month(s), 9 day(s)
Listing Sold:
5 Year(s), 7 month(s), 5 day(s) ago
Asking Price: $509,500
Selling Price: $500,000
Price Difference:
Reduced By $9,500
How Sold: $
Association Fees / Info
Hoa Fees: $100
Hoa Fee Includes: Common Utilities, Insurance, Other - See Remarks
Hoa: Yes
Community Amenities: Not Applicable
Bathroom Info
Num of Baths In Basement: 1
Full Baths Main Level: 2
Fullbaths: 3
Bedroom Info
Bedrooms In Basement: 2
Num Bedrooms On Main Level: 3
Bedrooms: Five
Building Info
Style: Cabin, Log Home
Basement: Ceilings - Suspended, Cooled, Daylight, Full, Heated, Inside Entrance, Partially Finished, Walkout, Yes
Builder: Ramey Home Builders of Westminster
Foundations: Basement
Age Range: 6-10 Years
Roof: Composition Shingles
Num Stories: One and a Half
Year Built: 2008
Exterior Features
Exterior Features: Deck, Driveway - Asphalt, Driveway - Other, Fenced Yard, Glass Door, Insulated Windows, Porch-Front, Porch-Screened, Wood Windows
Exterior Finish: Wood
Financial
How Sold: Conventional
Gas Co: Blossman
Sold Price: $500,000
Transfer Fee: No
Original Price: $519,500
Price Per Acre: $20,218
Garage / Parking
Storage Space: Basement, Floored Attic, Garage
Garage Capacity: 2
Garage Type: Attached Garage
Garage Capacity Range: Two
Interior Features
Interior Features: Alarm System-Leased, Attic Stairs-Disappearing, Built-In Bookcases, Cathdrl/Raised Ceilings, Ceiling Fan, Central Vacuum, Connection - Dishwasher, Connection - Washer, Connection-Central Vacuum, Countertops-Granite, Dryer Connection-Electric, Electric Garage Door, Fireplace, Jetted Tub, Laundry Room Sink, Smoke Detector, Some 9' Ceilings, Walk-In Closet, Walk-In Shower
Appliances: Dishwasher, Dryer, Microwave - Built in, Range/Oven-Electric, Refrigerator, Washer, Water Heater - Gas, Water Heater - Tankless
Floors: Carpet, Ceramic Tile, Hardwood, Laminate
Lot Info
Lot: 38
Lot Description: Shade Trees, Underground Utilities, Water Access, Water View
Acres: 2.52
Acreage Range: 1-3.99
Marina Info
Dock Features: Covered, Lift, Light Pole, Power, Water, Wheeled Gangwalk
Misc
Other Rooms Info
Beds: 5
Master Suite Features: Double Sink, Exterior Access, Full Bath, Master on Main Level, Shower - Separate, Tub - Jetted, Walk-In Closet
Property Info
Conditional Date: 2018-08-09T00:00:00
Inside Subdivision: 1
Type Listing: Exclusive Right
Room Info
Specialty Rooms: 2nd Kitchen, Formal Dining Room, Laundry Room, Loft, Recreation Room
Room Count: 9
Sale / Lease Info
Sold Date: 2018-09-20T00:00:00
Ratio Close Price By List Price: $0.98
Sale Rent: For Sale
Sold Type: Co-Op Sale
Sqft Info
Basement Unfinished Sq Ft: 770
Basement Finished Sq Ft: 1143
Sold Appr Above Grade Sqft: 2,380
Sold Approximate Sqft: 3,523
Sqft Range: 3500-3749
Sqft: 3,525
Tax Info
Tax Year: 2017
County Taxes: $1801.13
Tax Rate: Homestead
Unit Info
Utilities / Hvac
Utilities On Site: Electric, Propane Gas, Public Water, Septic, Telephone
Electricity Co: Blue Ridge
Heating System: Electricity, Forced Air, Heat Pump, Propane Gas
Cool System: Central Forced, Heat Pump, More Than One Type
High Speed Internet: ,No,
Water Co: Pioneer
Water Sewer: Septic Tank
Waterfront / Water
Water Frontage Ft: 155'
Lake: Hartwell
Lake Front: Yes
Lake Features: Dock in Place with Lift, Dock-In-Place, Zone - Green
Water: Public Water
Courtesy of Quigley Team of Parker Quigley Properties Llc















 Recent Posts RSS
Recent Posts RSS
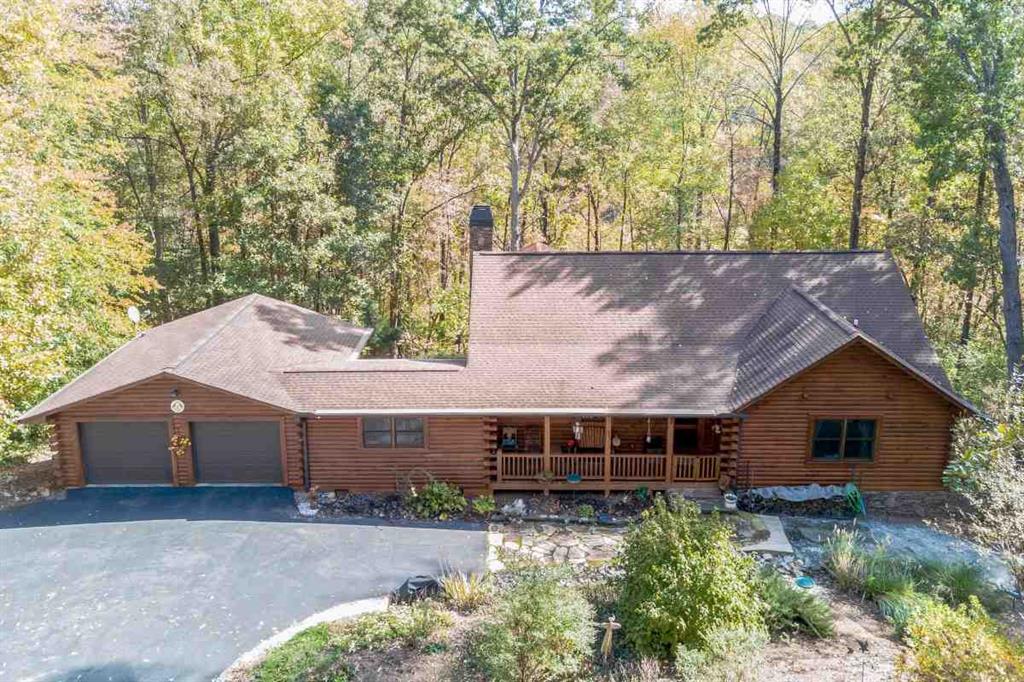
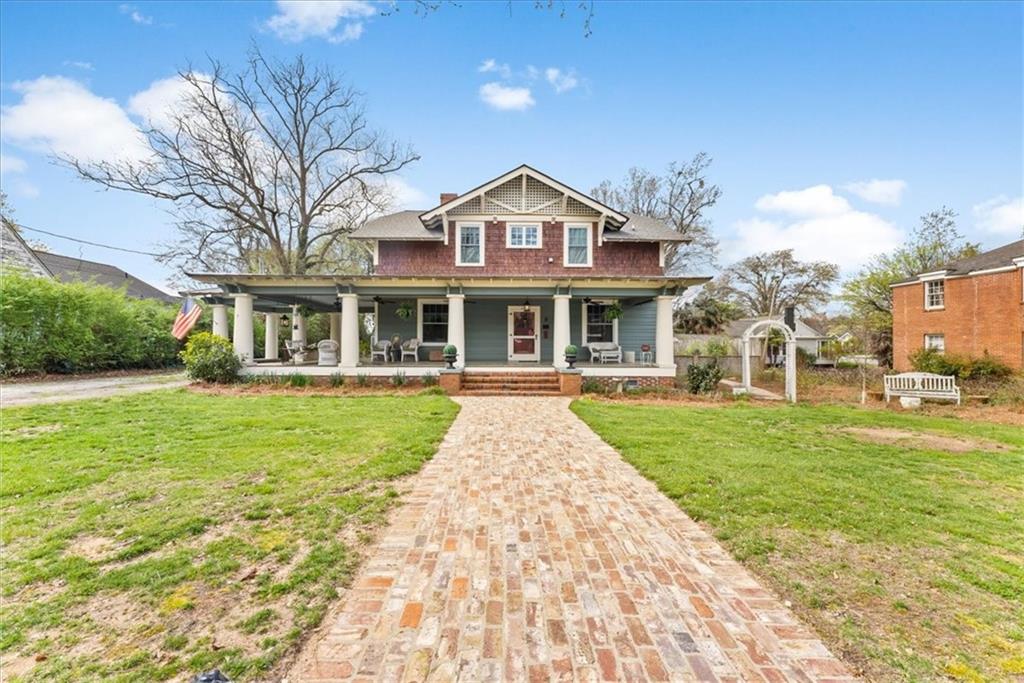
 MLS# 20260312
MLS# 20260312 