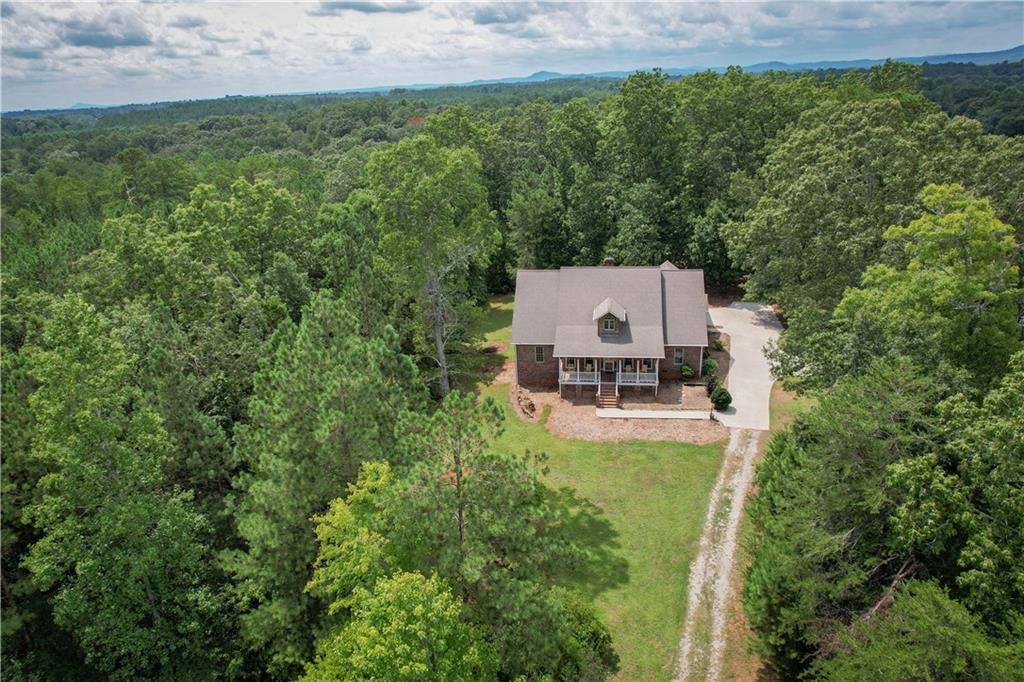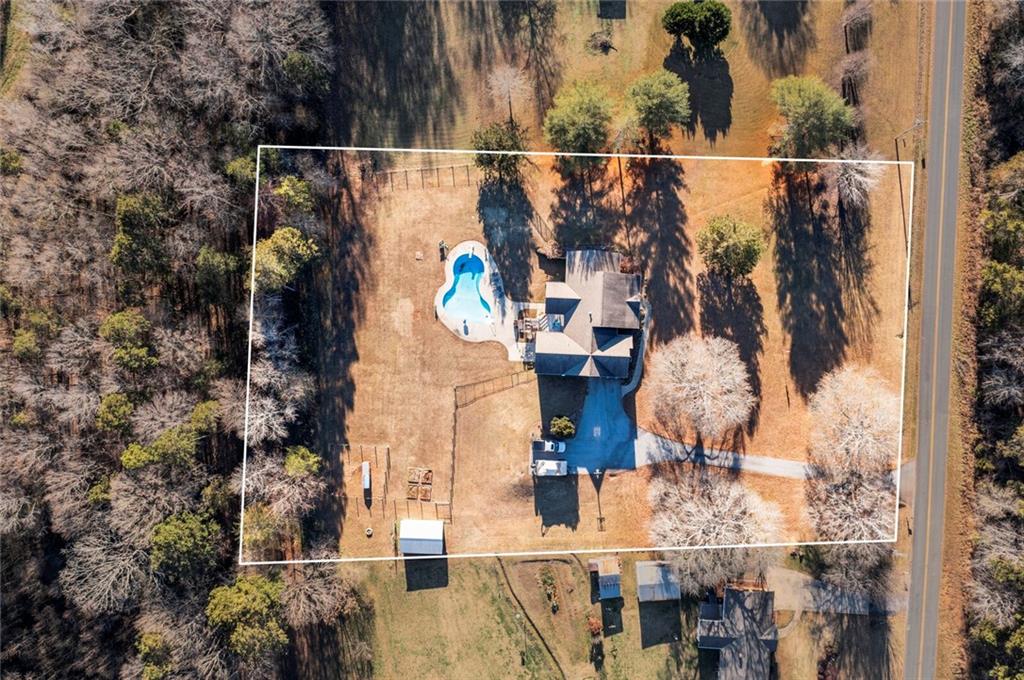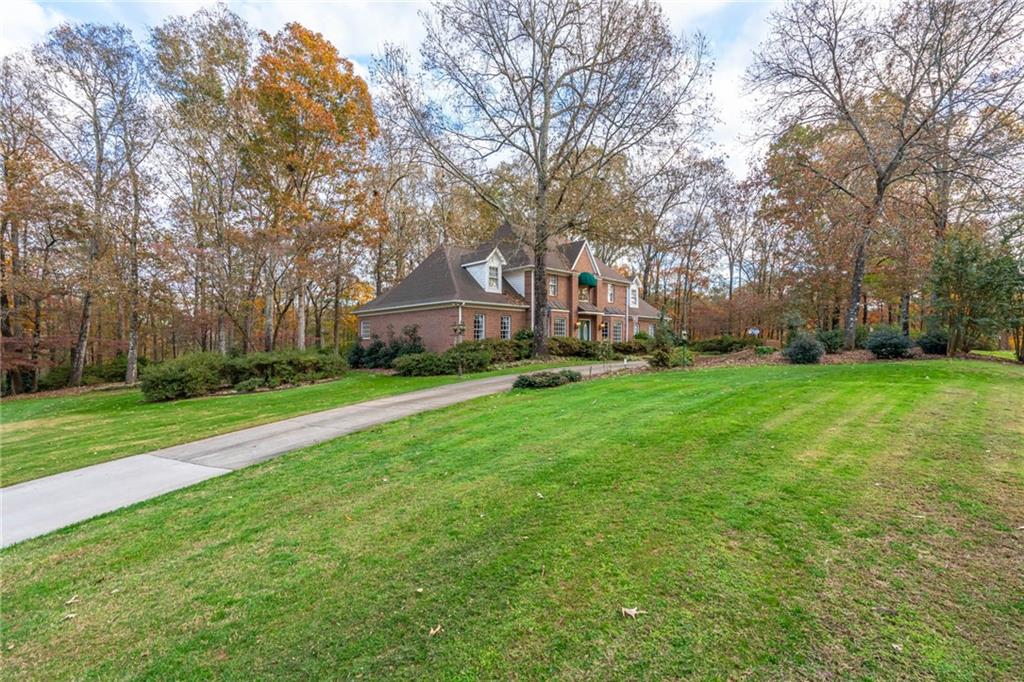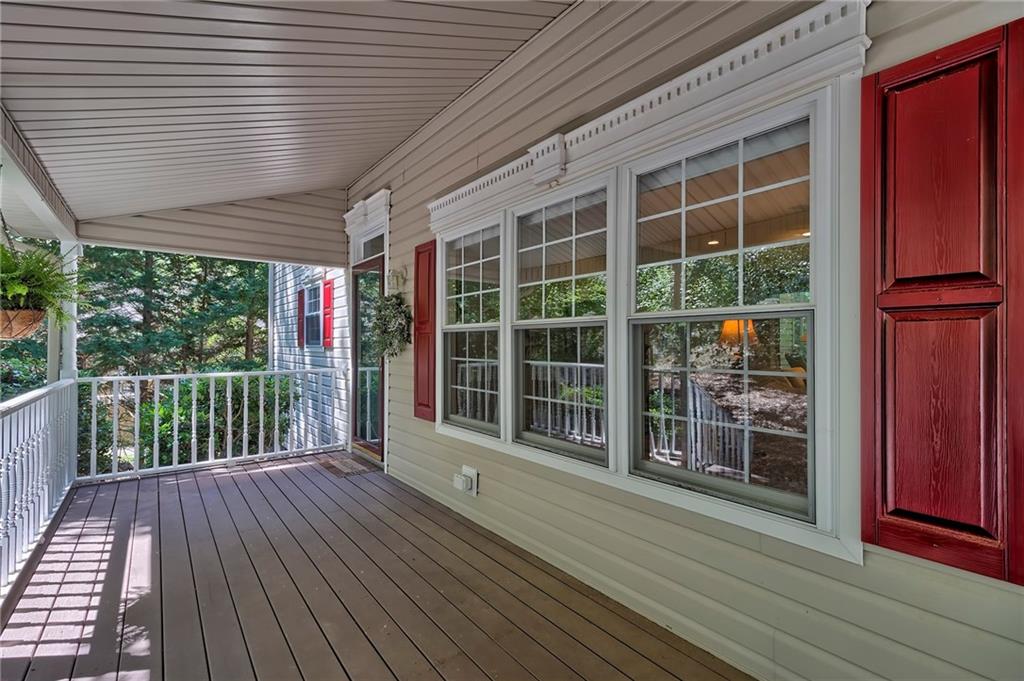Viewing Listing MLS# 20195006
Disclaimer: You are viewing area-wide MLS network search results, including properties not listed by Lorraine Harding Real Estate. Please see "courtesy of" by-line toward the bottom of each listing for the listing agent name and company.
Westminster, SC 29693
- 4Beds
- 3Full Baths
- 1Half Baths
- 3,964SqFt
- 1992Year Built
- 0.39Acres
- MLS# 20195006
- Residential
- Single Family
- Sold
- Approx Time on Market3 months, 16 days
- Area202-Oconee County,sc
- CountyOconee
- SubdivisionChickasaw Point
Overview
Don't let this house fool you, it's modest curb appeal is just the tip of the iceberg of this incredible lake home. You enter into the living room, dining room, kitchen open floorplan. Vaulted ceilings, floor to ceiling windows over looking the lake, Beautiful stacked stone fireplace, granite counter tops, large Island, finished off with a floor to ceiling shelf/wall ready to display your prized collections. The large master suite is on the main floor right off the living room. It features French doors leading to a private deck area, two large walk in closets, dual sinks, a jetted tub and a single pane glass door shower. The upstairs consists of two bedrooms both have lake views, and one full jack and jill bath. There is also a large gathering area off the bedrooms for an play room for the kids. The basement features a generous sized bonus room. Large enough for the big screen, a pool table and exercise equipment or game table or both. What ever your passion, this house can handle it. There is also a private large bedroom and full bath as well as a wet bar, and a large work room. Big enough to handle most of your ""fix-it"" jobs. There is a screened porch off the right side of the house where you can enjoy the most beautiful sunsets Lake Hartwell has to offer. There is also a large deck off the porch, living room and master suite if you prefer the outdoors. The yard is fenced with an attractive rustic wired backed split rail fence. Pleasing to the eye, does not obstruct you lake view, but sturdy enough to keep your pets, and small children safe, and away from the lake. The walk to the covered dock is level, mulched and easy to navigate. It leads you to a covered dock with a boat lift, PWC lift, and lots of room for you and your family and guests to enjoy the lake. Other features of the house include: 2 car garage, the lot is located at the end of the cul de sac. It is adjacent to corp property so it feels like you own the entire point. The screen porch and the deck are very private. The yard is small, and has been well maintained. Because of all the land around this house, there is a ton of Bird action. If you are a watcher, there are many varieties of native species that I have seen nesting and feeding on this property. Last, and certainly not least, the house is located near the beautifully maintained Chickasaw Point Golf Course. This golf course designed by Parker Gibson offers numerous elevation changes, sheltered fairways and beautiful ponds. This 18 hole par 72 course is unique, picturesque and offers something for every level of golfer.
Sale Info
Listing Date: 01-16-2018
Sold Date: 05-03-2018
Aprox Days on Market:
3 month(s), 16 day(s)
Listing Sold:
5 Year(s), 11 month(s), 22 day(s) ago
Asking Price: $547,500
Selling Price: $525,000
Price Difference:
Reduced By $22,500
How Sold: $
Association Fees / Info
Hoa Fees: $1562.
Hoa Fee Includes: Pool, Recreation Facility, Security
Hoa: Yes
Community Amenities: Boat Ramp, Clubhouse, Gate Staffed, Gated Community, Golf Course, Pets Allowed, Playground, Pool, Tennis, Water Access
Hoa Mandatory: 1
Bathroom Info
Halfbaths: 1
Num of Baths In Basement: 1
Full Baths Main Level: 1
Fullbaths: 3
Bedroom Info
Bedrooms In Basement: 1
Num Bedrooms On Main Level: 1
Bedrooms: Four
Building Info
Style: Contemporary
Basement: Ceiling - Some 9' +, Ceilings - Smooth, Cooled, Daylight, Finished, Full, Heated, Inside Entrance, Walkout, Workshop, Yes
Foundations: Basement
Age Range: 21-30 Years
Roof: Architectural Shingles
Num Stories: Two
Year Built: 1992
Exterior Features
Exterior Features: Deck, Driveway - Concrete, Fenced Yard
Exterior Finish: Wood
Financial
How Sold: Conventional
Sold Price: $525,000
Transfer Fee: No
Original Price: $547,500
Garage / Parking
Storage Space: Floored Attic, Garage
Garage Capacity: 2
Garage Type: Attached Garage
Garage Capacity Range: Two
Interior Features
Interior Features: 2-Story Foyer, Alarm System-Owned, Blinds, Built-In Bookcases, Cathdrl/Raised Ceilings, Ceiling Fan, Ceilings-Smooth, Connection - Dishwasher, Connection - Ice Maker, Connection - Washer, Countertops-Granite, Dryer Connection-Electric, Electric Garage Door, Fireplace - Multiple, French Doors, Jack and Jill Bath, Jetted Tub, Smoke Detector, Some 9' Ceilings, Walk-In Closet, Walk-In Shower, Wet Bar
Appliances: Convection Oven, Cooktop - Smooth, Dishwasher, Disposal, Dryer, Microwave - Built in, Range/Oven-Electric, Refrigerator, Wall Oven, Washer, Water Heater - Electric, Wine Cooler
Floors: Carpet, Ceramic Tile, Hardwood
Lot Info
Lot: 1756
Lot Description: Cul-de-sac, Gentle Slope, Mountain View, Water View, Wooded
Acres: 0.39
Acreage Range: .25 to .49
Marina Info
Dock Features: Covered, Lift, Light Pole, Power, PWC Parking, Wheeled Gangwalk
Misc
Other Rooms Info
Beds: 4
Master Suite Features: Double Sink, Full Bath, Master on Main Level, Shower - Separate, Tub - Jetted, Walk-In Closet
Property Info
Inside Subdivision: 1
Type Listing: Exclusive Right
Room Info
Specialty Rooms: Bonus Room, Laundry Room, Living/Dining Combination, Loft, Media Room, Recreation Room, Workshop
Room Count: 7
Sale / Lease Info
Sold Date: 2018-05-03T00:00:00
Ratio Close Price By List Price: $0.96
Sale Rent: For Sale
Sold Type: Co-Op Sale
Sqft Info
Basement Finished Sq Ft: 1516
Sold Appr Above Grade Sqft: 2,460
Sold Approximate Sqft: 2,460
Sqft Range: 3750-3999
Sqft: 3,964
Tax Info
Tax Year: 2015
County Taxes: 1652.17
Tax Rate: 4%
Unit Info
Utilities / Hvac
Utilities On Site: Electric, Telephone
Electricity Co: Blue Ridge
Heating System: Heat Pump, Multizoned
Cool System: Heat Pump, Multi-Zoned
High Speed Internet: Yes
Water Co: Chickasaw
Water Sewer: Private Sewer
Waterfront / Water
Water Frontage Ft: 95
Lake: Hartwell
Lake Front: Yes
Lake Features: Community Boat Ramp, Dock in Place with Lift, Dock-In-Place, Dockable By Permit, Zone - Green
Water: Private Water
Courtesy of Katie Tillman of Buyhartwelllake, Llc















 Recent Posts RSS
Recent Posts RSS
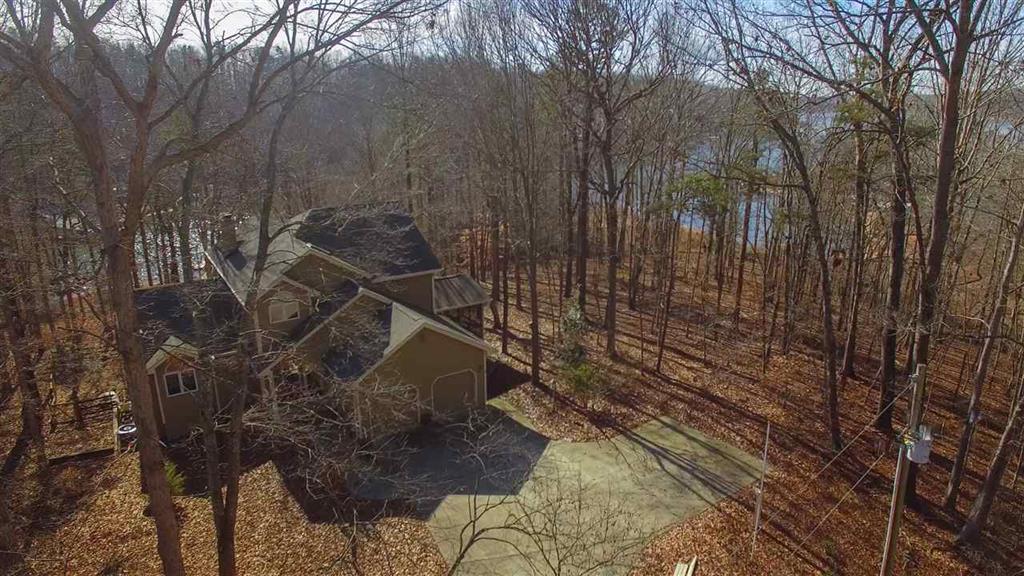
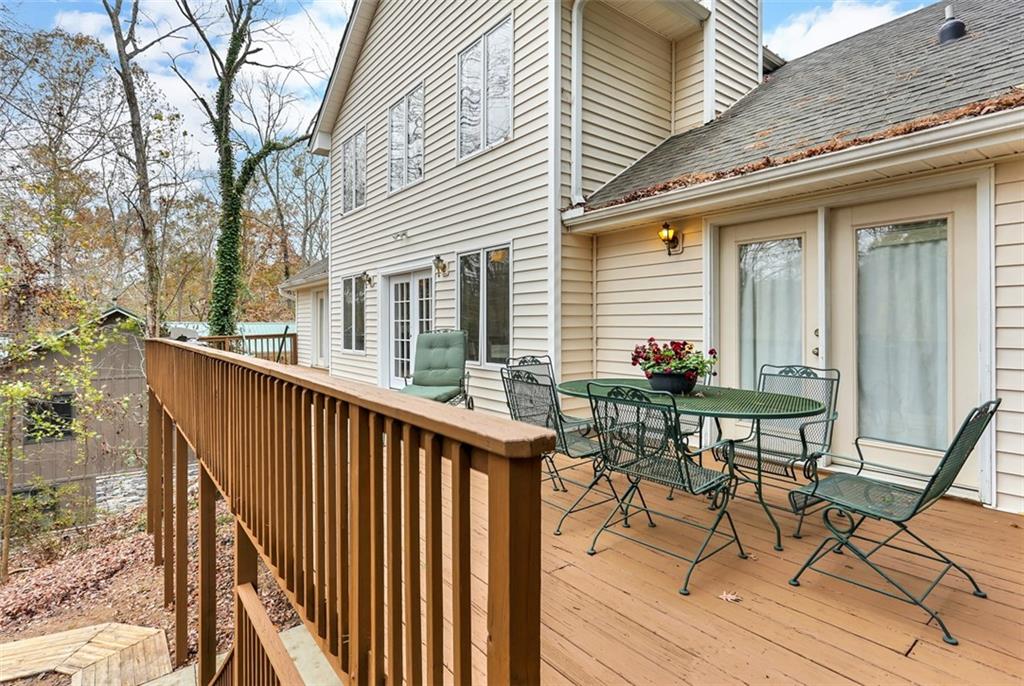
 MLS# 20257146
MLS# 20257146 