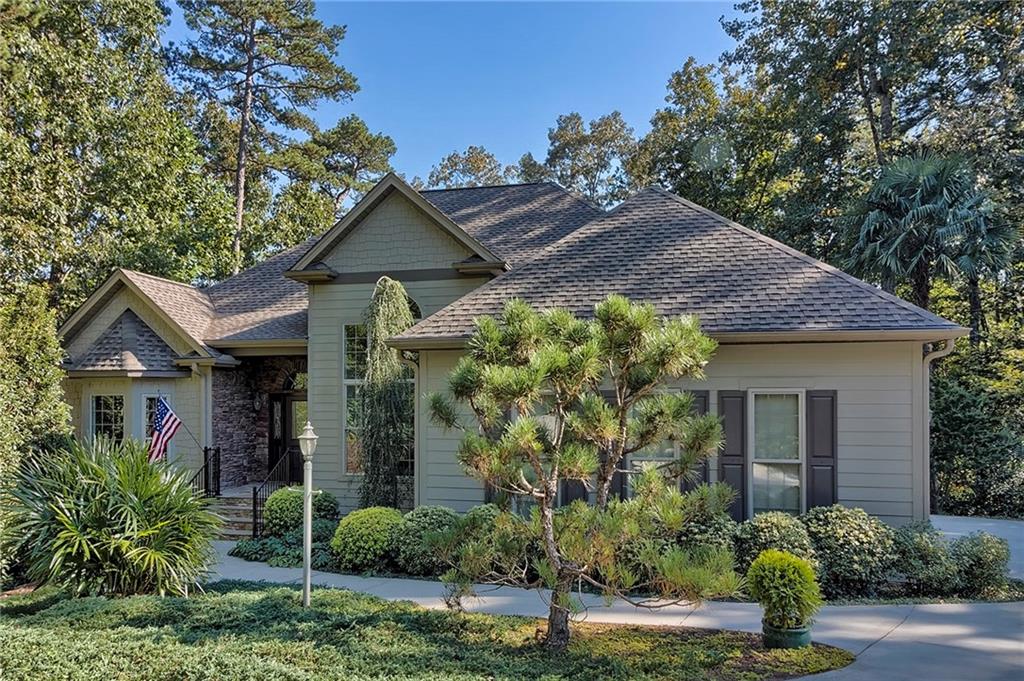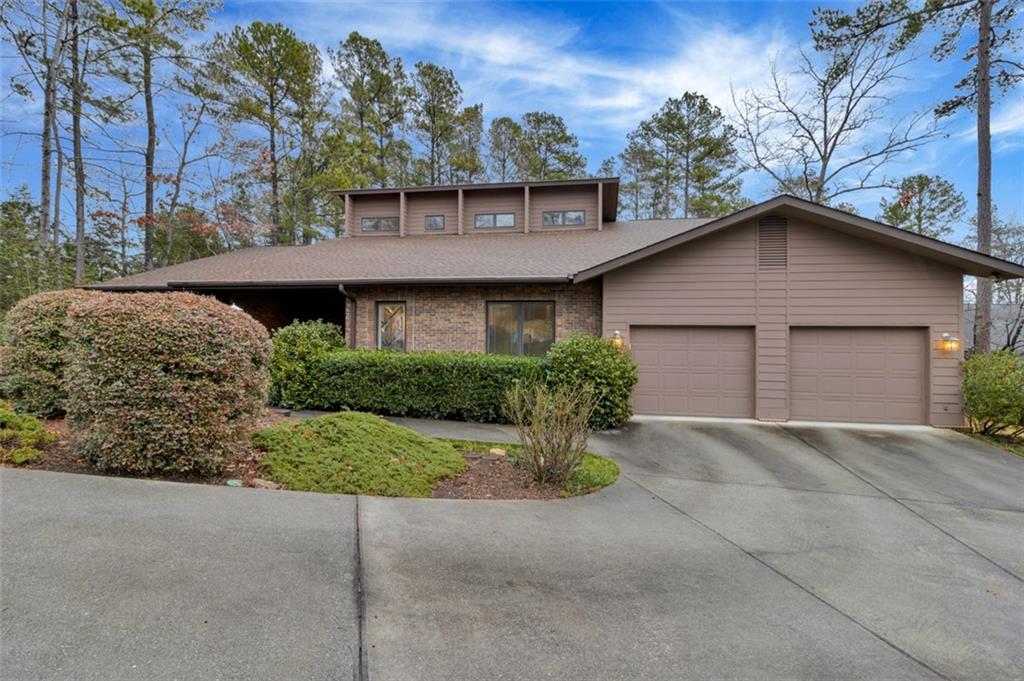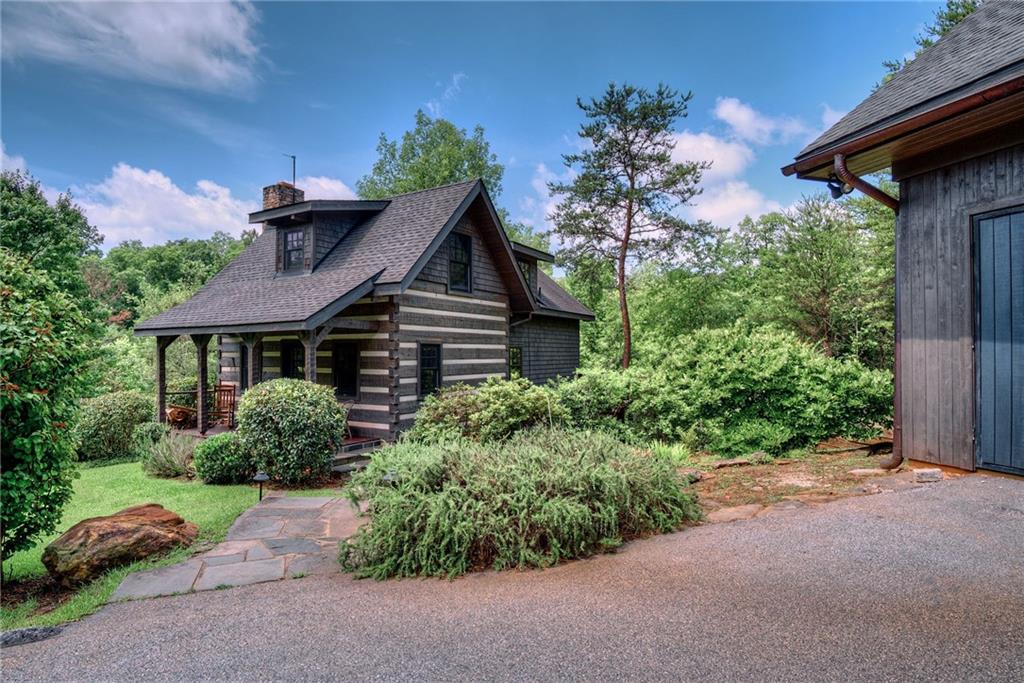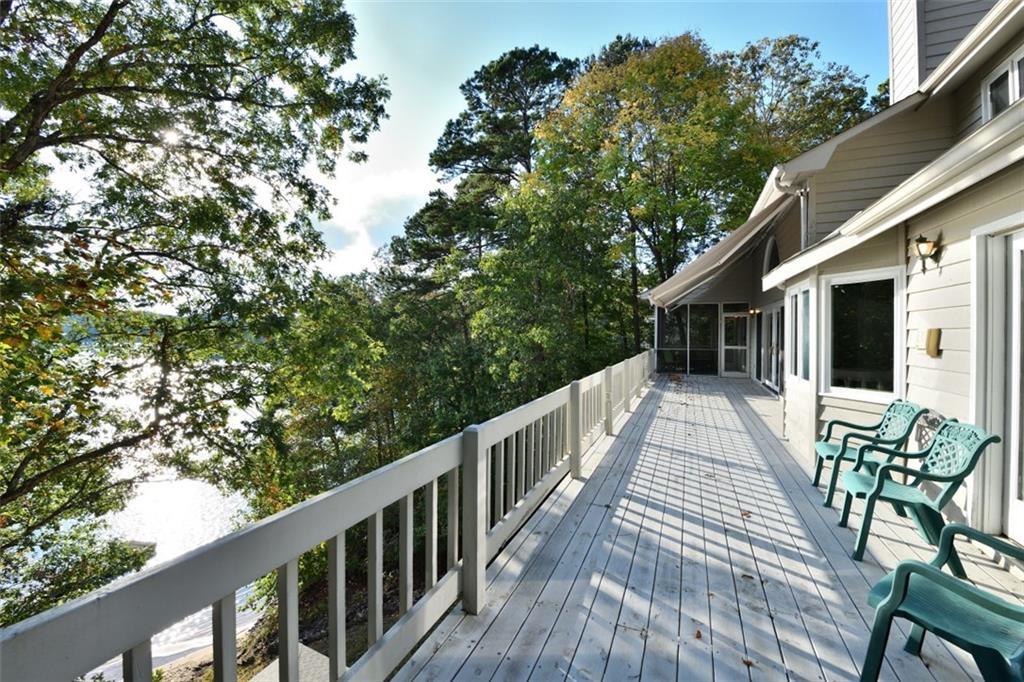Viewing Listing MLS# 20195663
Disclaimer: You are viewing area-wide MLS network search results, including properties not listed by Lorraine Harding Real Estate. Please see "courtesy of" by-line toward the bottom of each listing for the listing agent name and company.
Salem, SC 29676
- 4Beds
- 3Full Baths
- 2Half Baths
- 4661+-SqFt
- 2006Year Built
- 3.38Acres
- MLS# 20195663
- Residential
- Single Family
- Sold
- Approx Time on Market2 months, 5 days
- Area204-Oconee County,sc
- CountyOconee
- SubdivisionKeowee Key
Overview
Welcome to Wilder Lodge, a western style lodge that was the featured home in the Portland, OR ""Street of Dreams"" and was the winning design. This is a ""Smart House""and your Lights and HVAC can be controlled through your phone. Another feature is built into the HVAC system called "" Guardian Aire"" to help prevent accumulation of mildew and mold. This home is nestled comfortably amid pine and hardwood trees on a hilltop with a seasonal mountain view in the Estates section of Keowee Key. A gentle path leads directly to the fitness center, tennis and pickle ball courts from your back door. The house is a masterpiece. The design so enthralled the owners that they did their best to replicate it. Extensive stone work, including large stone pillars at the entrance, give the home a regal appearance, while cedar-like skirt siding and rough-hewn cedar beams are carefully recreated, enhanced by the soaring vaulted ceilings and textural blends of stone and wood. The massive stone fireplace is the focal point of the Great room featuring a beamed wood ceiling. Each of the three fireplaces has unique qualities having been crafted with cultured stone, natural stone, rough-hewn lumber, hand-carving, and knotty alders. The open floor plan extends the great room into the kitchen and dining area, encouraging visitors to explore the grandeur of this Western-lodge Craftsman style home. Livability and ease of entertainment are enhanced by the elegant kitchen's accessibility to the main living area. Two large granite islands in the kitchen provide multiple work areas for gourmet food preparation(a pass-through window to screen porch). A screened outdoor kitchen with a sink and a ventilating wood-burning fireplace adds to the experience. Each of the four bedrooms, three full baths, and two powder rooms are uniquely designed. Retiring to your master suite with comforts of a gas fireplace, a spa like bath suite with dual showering and huge dressing room. There is an optional washer/dryer hookup within the water closet. Colors and textures, leather and earth-tones are often repeated both in architectural elements as well as furnishings and fabrics. Despite the rustic charm, this home is loaded with modern amenities. From the heated floor, heated Jacuzzi, and dual showers in the master bath, the instantaneous, infinite supply water heaters, the double convection ovens, cook-top ventilator, DC fire detection and security system, Reiker Room Conditioner ceiling heater/fans, remote controlled Master bedroom gas fireplace, the Insteon automated lighting system, the M & S whole house stereo and intercom, the triple surround-sound Hi-Def entertainment centers, including a movie theater with 10-foot screen, the 24-port wired gigabit and high-speed wireless networks, this home's owners have thought of everything. This home offers a taste of Oregon in the beautiful up-country of Lake Keowee, SC. Call for an appointment! You will be glad you did. The Buyers are responsible for verifying information presented, which is believed to be correct.
Sale Info
Listing Date: 02-05-2018
Sold Date: 04-11-2018
Aprox Days on Market:
2 month(s), 5 day(s)
Listing Sold:
6 Year(s), 14 day(s) ago
Asking Price: $649,000
Selling Price: $604,500
Price Difference:
Reduced By $44,500
How Sold: $
Association Fees / Info
Hoa Fees: 4074
Hoa Fee Includes: Golf Membership, Pool, Recreation Facility, Security
Hoa: Yes
Community Amenities: Boat Ramp, Clubhouse, Common Area, Dock, Fitness Facilities, Gate Staffed, Gated Community, Golf Course, Patrolled, Pets Allowed, Playground, Pool, Sauna/Cabana, Storage, Tennis, Walking Trail, Water Access
Hoa Mandatory: 1
Bathroom Info
Halfbaths: 2
Num of Baths In Basement: 2
Full Baths Main Level: 1
Fullbaths: 3
Bedroom Info
Bedrooms In Basement: 3
Num Bedrooms On Main Level: 1
Bedrooms: Four
Building Info
Style: Craftsman
Basement: Ceilings - Smooth, Cooled, Daylight, Finished, Heated, Inside Entrance, Walkout, Yes
Builder: J.R. Cottingham
Foundations: Crawl Space, Slab
Age Range: 11-20 Years
Roof: Architectural Shingles
Num Stories: One
Year Built: 2006
Exterior Features
Exterior Features: Driveway - Concrete, Glass Door, Insulated Windows, Outdoor Kitchen, Pool-In Ground, Porch-Front, Porch-Screened, Underground Irrigation, Vinyl Windows
Exterior Finish: Stone, Vinyl Siding
Financial
How Sold: Cash
Sold Price: $604,500
Transfer Fee: Yes
Transfer Fee Amount: 2685.
Original Price: $649,000
Garage / Parking
Storage Space: Basement, Floored Attic, Garage
Garage Capacity: 3
Garage Type: Attached Garage
Garage Capacity Range: Three
Interior Features
Interior Features: Alarm System-Owned, Built-In Bookcases, Cable TV Available, Category 5 Wiring, Cathdrl/Raised Ceilings, Ceiling Fan, Ceilings-Smooth, Central Vacuum, Countertops-Granite, Countertops-Solid Surface, Electric Garage Door, Fireplace - Multiple, Fireplace-Gas Connection, French Doors, Gas Logs, Heated Floors, Intercom, Jack and Jill Bath, Jetted Tub, Laundry Room Sink, Other - See Remarks, Sky Lights, Smoke Detector, Surround Sound Wiring, Tray Ceilings, Walk-In Closet, Walk-In Shower
Appliances: Convection Oven, Cooktop - Down Draft, Cooktop - Gas, Dishwasher, Disposal, Double Ovens, Water Heater - Multiple, Water Heater - Tankless
Floors: Carpet, Ceramic Tile, Hardwood
Lot Info
Lot: 25
Lot Description: Corner, Gentle Slope, Shade Trees, Underground Utilities, Wooded
Acres: 3.38
Acreage Range: 1-3.99
Marina Info
Misc
Other Rooms Info
Beds: 4
Master Suite Features: Double Sink, Dressing Room, Full Bath, Master on Main Level, Shower - Separate, Tub - Jetted, Walk-In Closet
Property Info
Inside Subdivision: 1
Type Listing: Exclusive Right
Room Info
Specialty Rooms: Breakfast Area, Laundry Room, Library, Media Room, Office/Study
Room Count: 8
Sale / Lease Info
Sold Date: 2018-04-11T00:00:00
Ratio Close Price By List Price: $0.93
Sale Rent: For Sale
Sold Type: Co-Op Sale
Sqft Info
Basement Unfinished Sq Ft: 432 approx.
Basement Finished Sq Ft: 1499
Sold Appr Above Grade Sqft: 2,730
Sold Approximate Sqft: 4,661
Sqft Range: 4500-4999
Tax Info
Tax Year: 2017
County Taxes: 2177.86
Tax Rate: 4%
Unit Info
Utilities / Hvac
Utilities On Site: Electric
Electricity Co: Duke
Heating System: Forced Air, Heat Pump, Other - See Remarks
Cool System: Heat Pump, Multi-Zoned
Cable Co: Charter
High Speed Internet: Yes
Water Co: KKUS
Water Sewer: Private Sewer
Waterfront / Water
Lake: Keowee
Lake Front: Interior Lot
Lake Features: Community Boat Ramp, Community Dock
Water: Private Water
Courtesy of Patti & Gary Cason Group of Keller Williams Seneca















 Recent Posts RSS
Recent Posts RSS
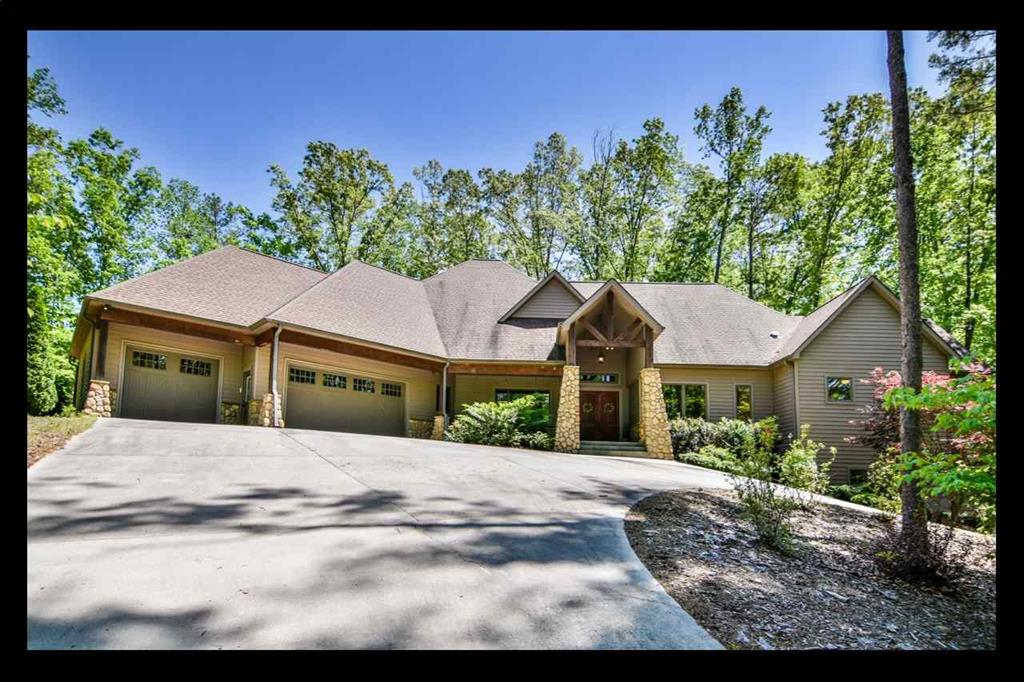
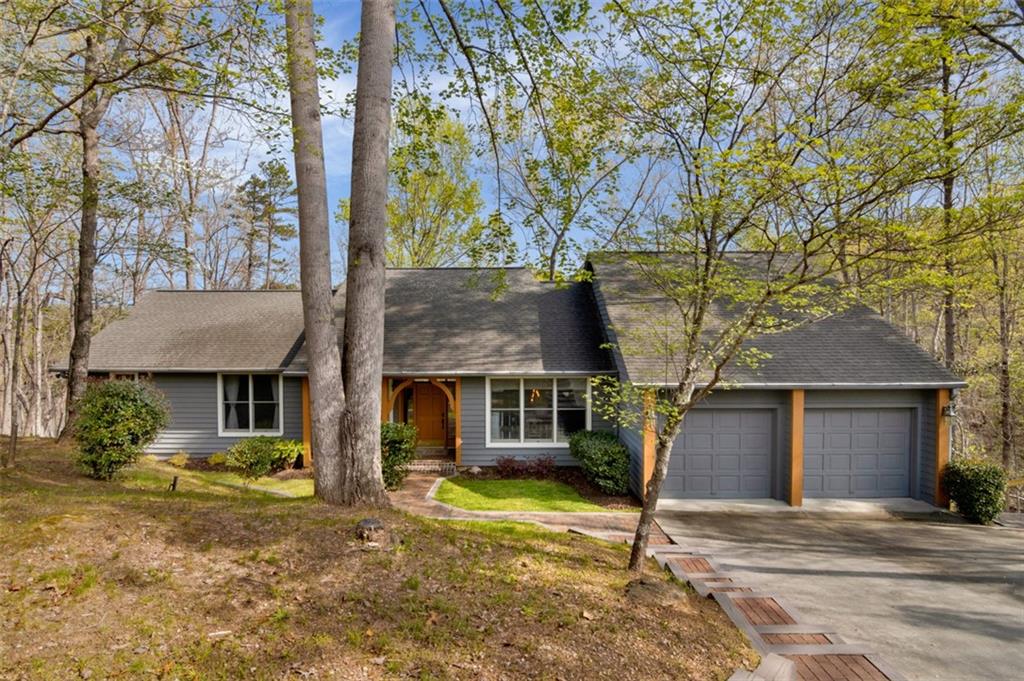
 MLS# 20249766
MLS# 20249766 