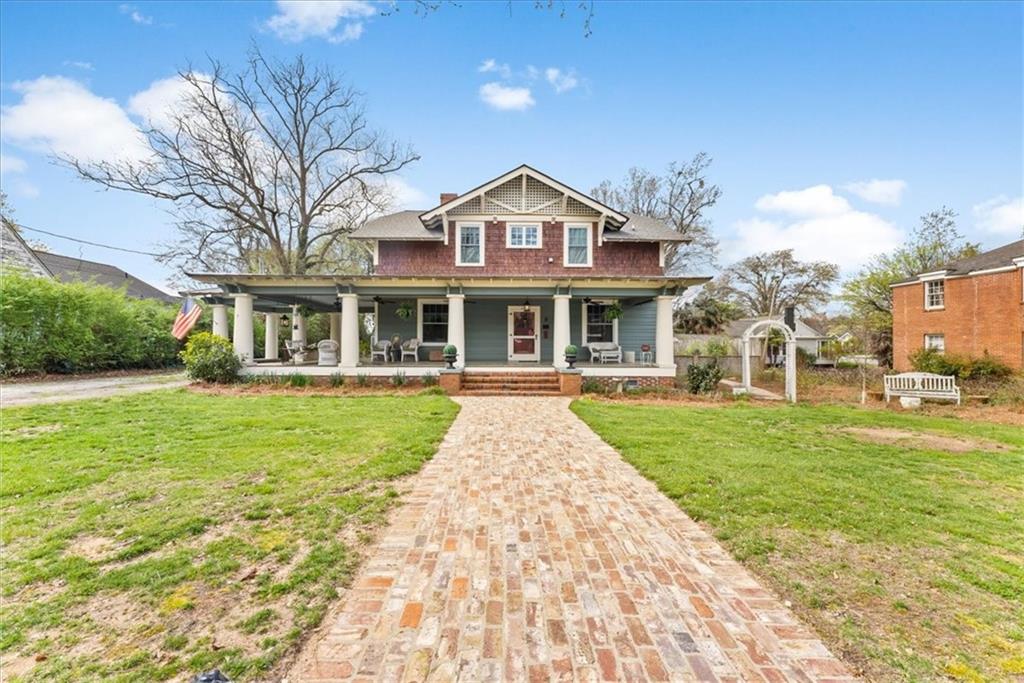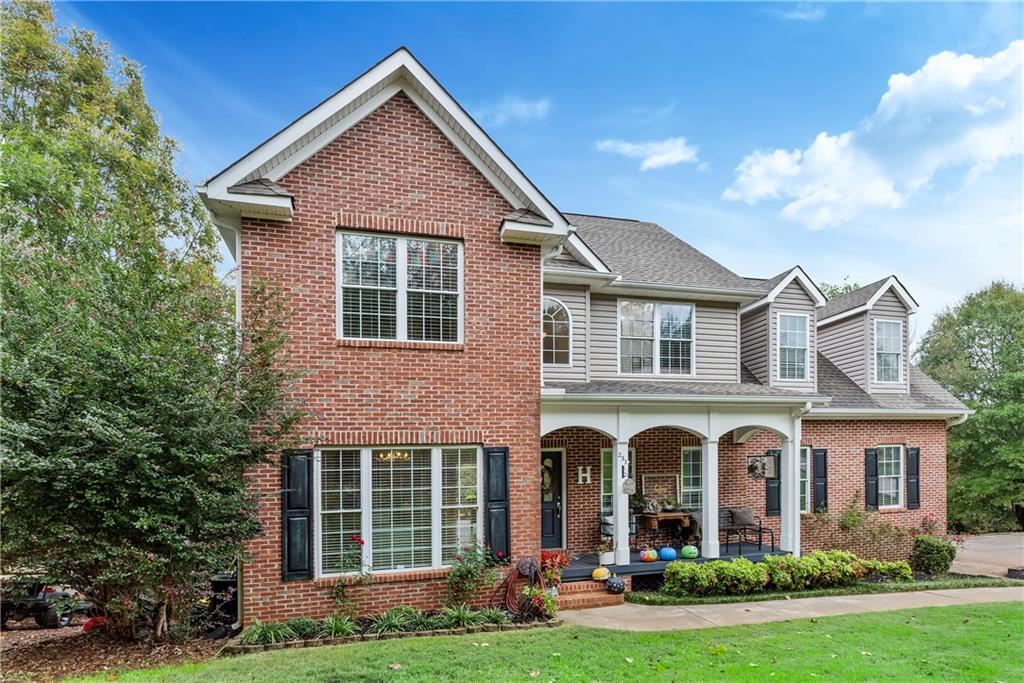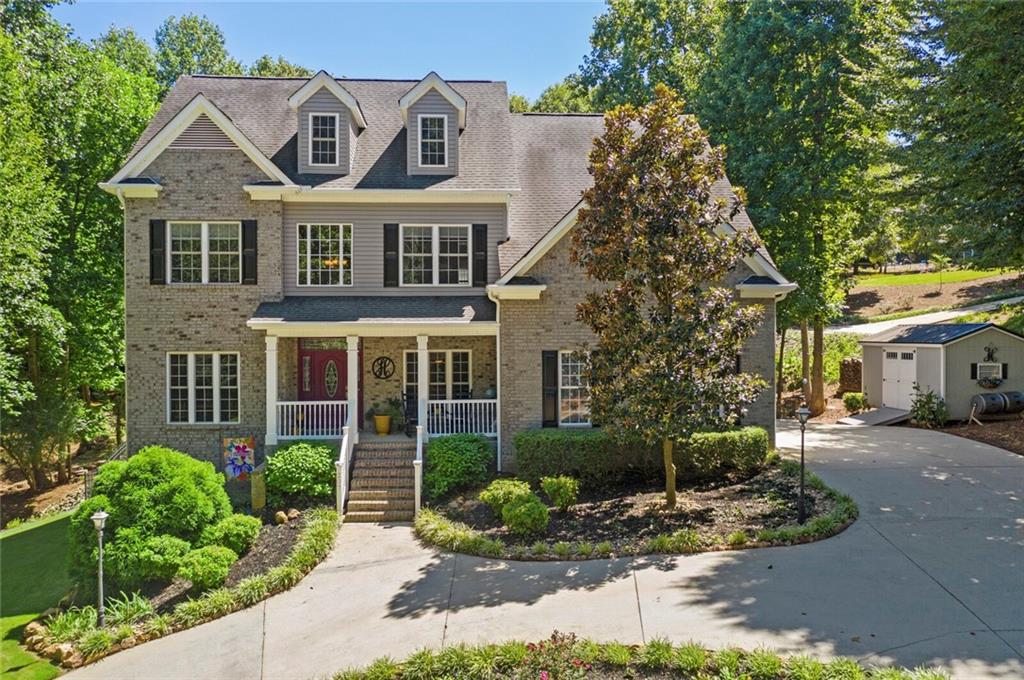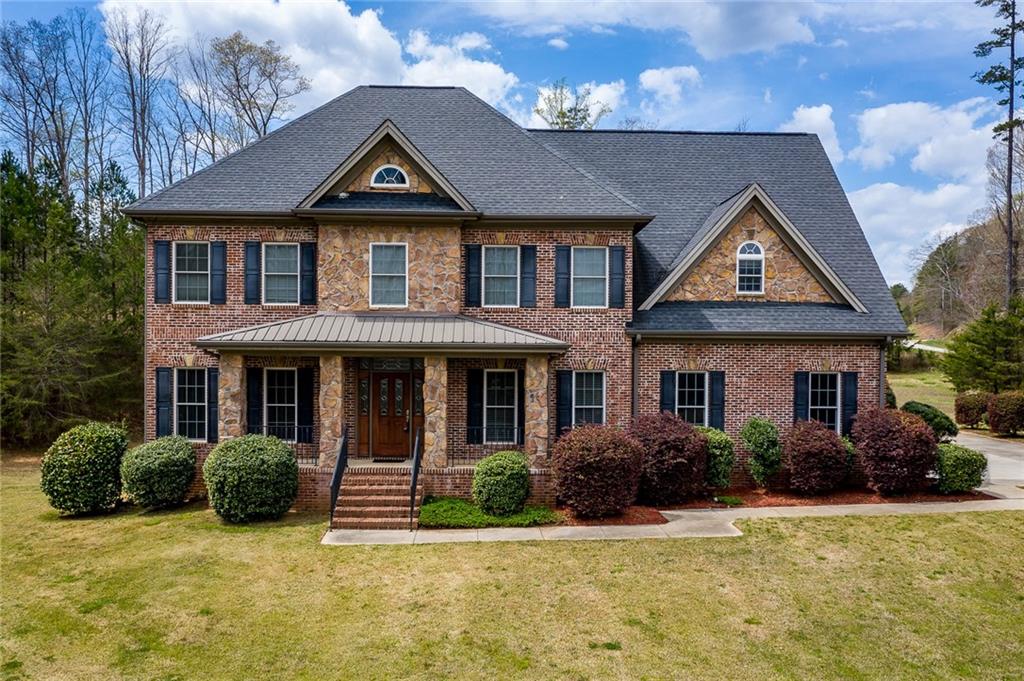Viewing Listing MLS# 20195927
Disclaimer: You are viewing area-wide MLS network search results, including properties not listed by Lorraine Harding Real Estate. Please see "courtesy of" by-line toward the bottom of each listing for the listing agent name and company.
Seneca, SC 29678
- 5Beds
- 4Full Baths
- 1Half Baths
- 3,500SqFt
- 2005Year Built
- 0.00Acres
- MLS# 20195927
- Residential
- Single Family
- Sold
- Approx Time on Market3 months, 22 days
- Area207-Oconee County,sc
- CountyOconee
- SubdivisionCross Creek Plan
Overview
Sited on a gently sloping lot in the gated community of Cross Creek Plantation, 102 Thorn Hill Lane exudes charm both inside and out. Its exterior includes extensive stacked-stone mixed with masonry siding in nature-inspired neutrals. The lovingly landscaped yard capitalizes on its corner location by incorporating a front circular drive, separate side drive leading to the garage, and lower circular drive, which connects to walkways servicing the homes terrace level. Scattered hardwoods and pines overlook a diverse collection of blooming perennials and evergreen shrubs. From the front, double doors with arched transoms open to a great room with living and dining areas accented by a corner stone fireplace. Beyond, French doors lead to a sizable screened porch, with open decks on either side spanning the entire length of the home. The great room flows into the kitchen and breakfast room, where custom cabinetry, granite countertops, stainless appliances, a central island, and built-in desk impart both style and function. A wall of windows brings in light and outdoor views. A tray ceiling, roomy closet, access to the rear deck, and, in the en-suite bath, a jetted tub and generous tiled shower enhance the main-level master suite. On the opposite end of the home, two bedrooms, one of which opens to a private deck, share a Jack-and-Jill bath. Accessed by stairs adjacent to the kitchen, the upper level houses a bonus room, full bath, and walk-in closet. This spacious area could serve as a guest suite, an office, or any number of uses. The homes lower, terrace level, completed just two years ago, is accessed through a custom-made barn door, and offers both lodging and wonderful entertaining venues. An expansive family/game room has a full kitchen, with granite counters, at one end. Two bars, constructed of immense, striking slabs of pinewood, are anchored in front of windows and provide out-of-the-way dining. A multi-level theater room is equipped with built-in speakers and specialized lighting. Near the stairs, an alcove is home to an eclectic coffee bar; this space could also transform into a wine room if desired. The lower-level bedroom is currently outfitted as a bunkroom for four, and its outsized closet has washer/dryer hookups for creating a second laundry room if needed. An extravagant bath indulges with a live-edge walnut vanity, graceful vessel sink, an oversized shower with multiple heads and floor-to-ceiling tile. Two unfinished areas are heated and cooled; one is presently a home gym, and the other has double doors that facilitate golf cart storage. Outdoors, the stone-accented terrace culminates with a beautifully crafted fire pit, encircled by bench seating. Enjoy Cross Creek Plantation, a gated, country-club community with a stunning, Dye-designed golf course, clubhouse with multiple dining options, pro shop, and pool. Clemson University and nationally-ranked sports are minutes away. Lakes Keowee, Hartwell, and Jocassee are nearby for summer fun, as well as year-round angling. Hospital facilities are less than 5 miles from this home. The city of Greenville, with GSP International Airport, is close at hand.
Sale Info
Listing Date: 02-12-2018
Sold Date: 06-04-2018
Aprox Days on Market:
3 month(s), 22 day(s)
Listing Sold:
5 Year(s), 10 month(s), 14 day(s) ago
Asking Price: $474,700
Selling Price: $460,000
Price Difference:
Reduced By $14,700
How Sold: $
Association Fees / Info
Hoa Fee Includes: Security, Street Lights
Hoa: Yes
Community Amenities: Clubhouse, Common Area, Fitness Facilities, Gated Community, Golf Course, Groundskeeper, Pets Allowed, Pool
Hoa Mandatory: 1
Bathroom Info
Halfbaths: 1
Num of Baths In Basement: 1
Full Baths Main Level: 2
Fullbaths: 4
Bedroom Info
Bedrooms In Basement: 1
Num Bedrooms On Main Level: 3
Bedrooms: Five
Building Info
Style: Traditional
Basement: Ceilings - Smooth, Cooled, Finished, Full, Heated, Inside Entrance, Walkout
Foundations: Basement
Age Range: 11-20 Years
Roof: Architectural Shingles
Num Stories: Other
Year Built: 2005
Exterior Features
Exterior Features: Deck, Driveway - Circular, Driveway - Concrete, Glass Door, Insulated Windows, Landscape Lighting
Exterior Finish: Cement Planks, Stone
Financial
How Sold: Conventional
Sold Price: $460,000
Transfer Fee: Yes
Original Price: $474,700
Garage / Parking
Storage Space: Garage
Garage Capacity: 2
Garage Type: Attached Garage
Garage Capacity Range: Two
Interior Features
Interior Features: Blinds, Cable TV Available, Cathdrl/Raised Ceilings, Ceiling Fan, Ceilings-Smooth
Appliances: Cooktop - Smooth, Dishwasher, Disposal, Dryer, Microwave - Built in, Range/Oven-Electric, Refrigerator, Washer, Water Heater - Electric
Floors: Ceramic Tile, Hardwood
Lot Info
Lot Description: Corner, On Golf Course, Cul-de-sac, Gentle Slope, Shade Trees, Sidewalks, Underground Utilities
Acres: 0.00
Acreage Range: .25 to .49
Marina Info
Misc
Other Rooms Info
Beds: 5
Master Suite Features: Double Sink, Dressing Room, Exterior Access, Full Bath, Master on Main Level, Shower - Separate, Tub - Jetted, Walk-In Closet
Property Info
Conditional Date: 2018-03-09T00:00:00
Inside Subdivision: 1
Type Listing: Exclusive Right
Room Info
Specialty Rooms: 2nd Kitchen, Bonus Room, Breakfast Area, Formal Dining Room, In-Law Suite, Laundry Room, Living/Dining Combination
Sale / Lease Info
Sold Date: 2018-06-04T00:00:00
Ratio Close Price By List Price: $0.97
Sale Rent: For Sale
Sold Type: Co-Op Sale
Sqft Info
Sold Appr Above Grade Sqft: 2,225
Sold Approximate Sqft: 3,548
Sqft Range: 3500-3749
Sqft: 3,500
Tax Info
Unit Info
Utilities / Hvac
Utilities On Site: Cable, Electric, Natural Gas, Public Sewer, Public Water, Telephone
Heating System: Electricity, Multizoned
Cool System: Central Forced, Multi-Zoned
High Speed Internet: Yes
Water Sewer: Private Sewer
Waterfront / Water
Lake: None
Lake Front: No
Water: Public Water
Courtesy of Kele Davenport of Buykeowee Real Estate















 Recent Posts RSS
Recent Posts RSS
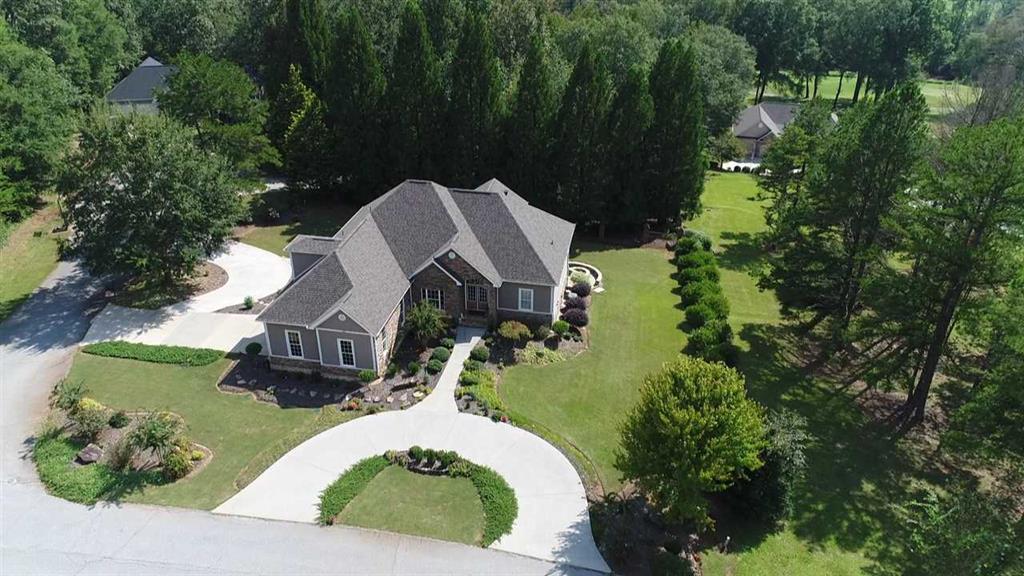
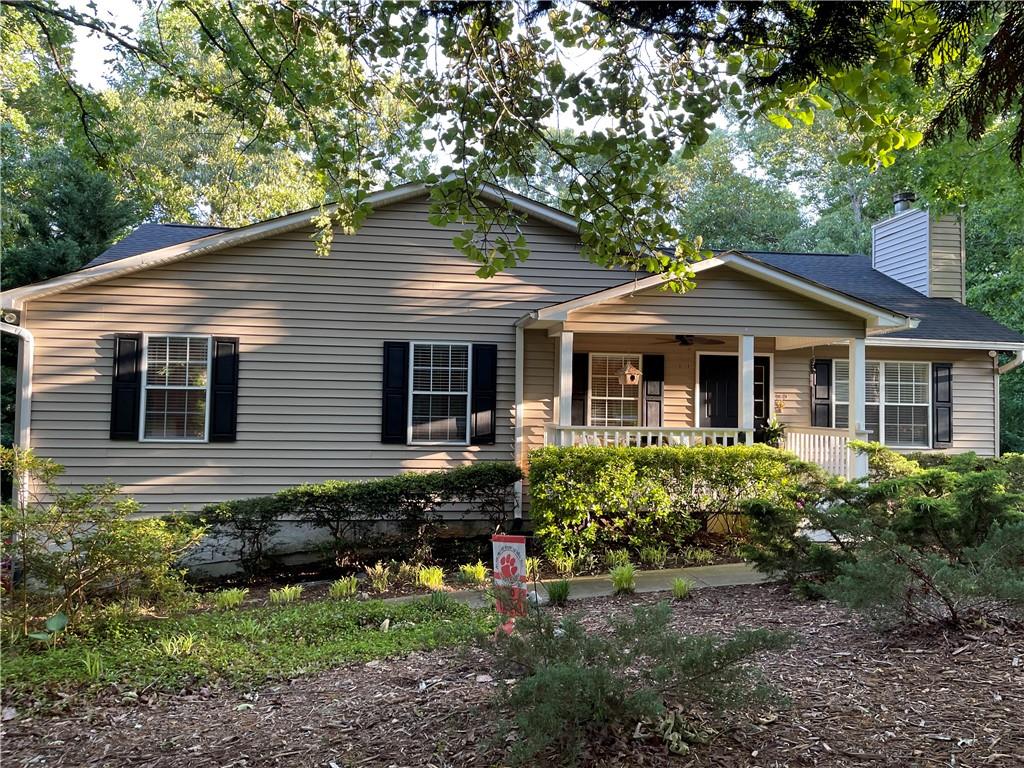
 MLS# 20262271
MLS# 20262271 