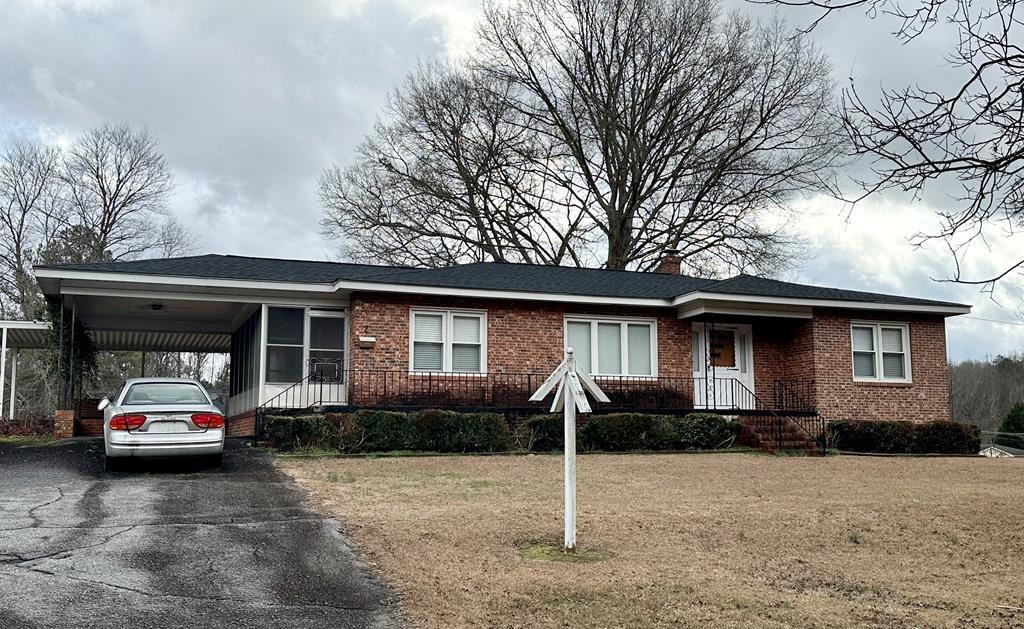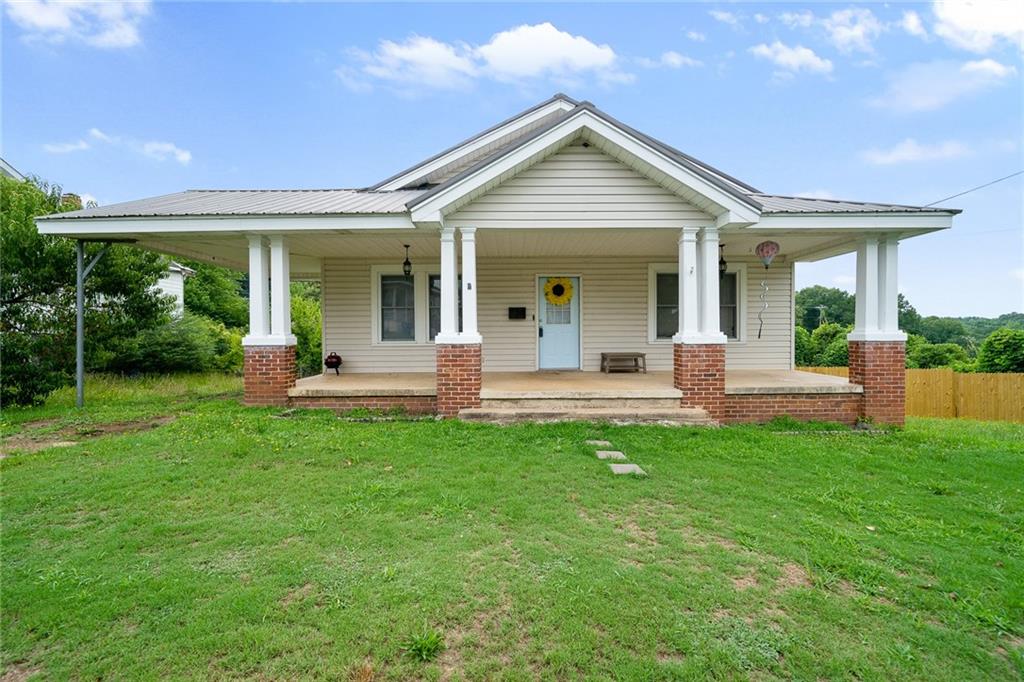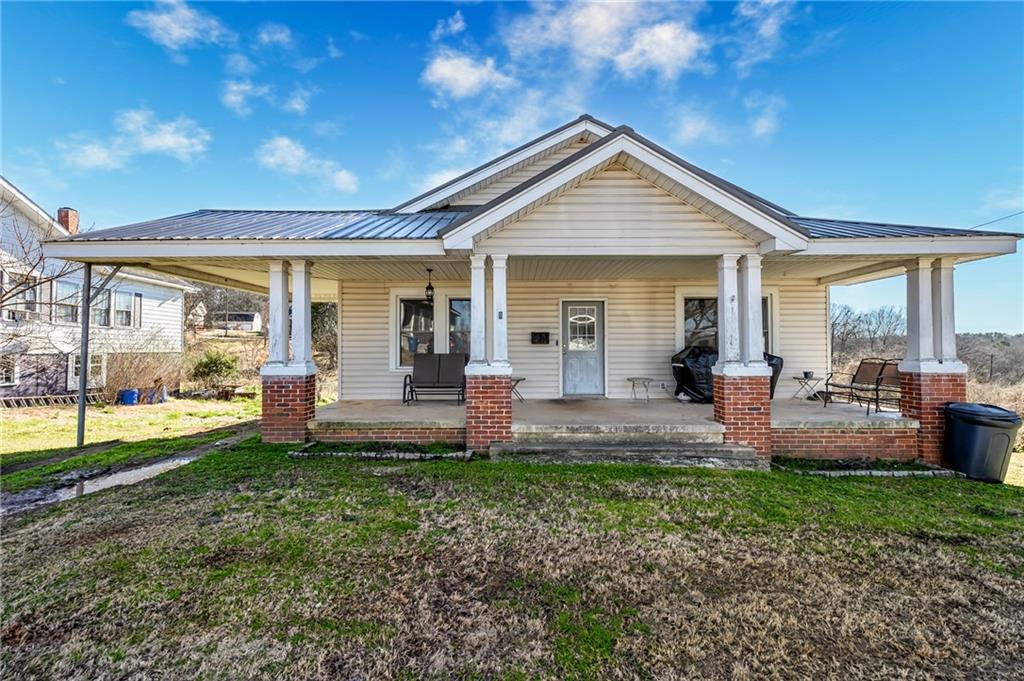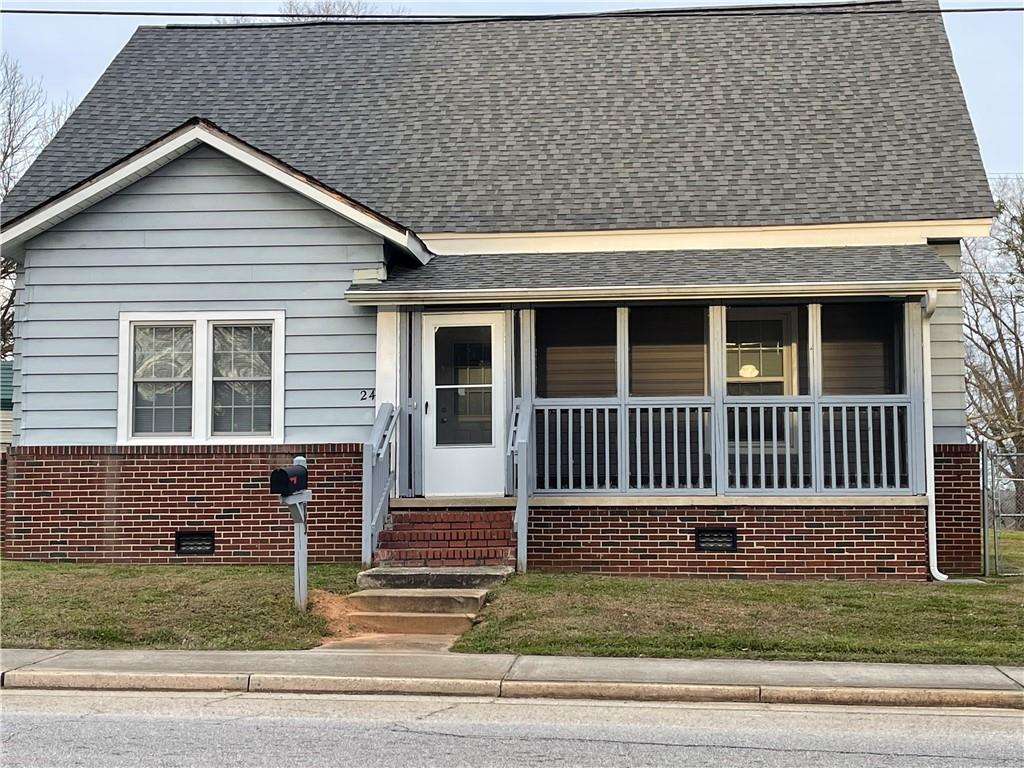Viewing Listing MLS# 20201049
Disclaimer: You are viewing area-wide MLS network search results, including properties not listed by Lorraine Harding Real Estate. Please see "courtesy of" by-line toward the bottom of each listing for the listing agent name and company.
Ware Shoals, SC 29692
- 3Beds
- 2Full Baths
- N/AHalf Baths
- 2,000SqFt
- 1930Year Built
- 0.48Acres
- MLS# 20201049
- Residential
- Single Family
- Sold
- Approx Time on Market3 months, 1 day
- Area520-Greenwood County,sc
- CountyGreenwood
- SubdivisionOther
Overview
Take a step back into time. This home is the perfect picture of Southern Living. Built in 1930 for the Head Executives of Riegel Textile Mill, this Historic home has it all!!! Sit back and enjoy the gorgeous rocking chair porch that spans the front and side of the home, with ceiling fans to cool you off while you sip on a glass of ice tea. The porch is a statement all by itself. Huge Column post accent the Southern appeal of this Majestic show place. As you stroll the grounds of this estate you will find a Nice size 20x20 garage/workshop with an area overhead for storage,the area over the garage could be eaisly converted into an apartment. There is two carports for storage of show cars. A nice size 15x15 screened porch on the side of the house makes a wonderful place for evening entertaining. Entering the home is a GRAND experience, the oversized Parlor/Living room is full of light with HUGE windows for a open airy feeling and a centerpiece fireplace. 12 Ft ceilings through out the home only add to the Stately presentation of this Historic Beauty. The master bedroom is 15x15 and has a gorgeous bathroom with a custom cultured steam marble shower that is handicap accessible and cost approx. 10,000 to install, and a nice size linen closet. Another bedroom in the home also is 15x15 and has a full bathroom. The den in the house has tongue and groove pine with french doors that open to the screened porch. Huge eat in Kitchen with 12 over sized cabinets and drawers. The formal dining room off the Living room is easily accessible from the Kitchen for ease when entertaining. Nice Hardwood floors through out the home. There is a partial basement that should be finished for a game room. The foyer has storage space that spans the wall with additional storage at the very top. Unlike many of the older homes this house has ample closet space in all of the bedrooms . The heating and air has been upgraded 2016 and the windows through out the home are newer insulated windows. Gas Water less Quick recovery water heater that cost approx. 3,000.00 Located on the end of a dead end street for plenty of privacy, blacktop circular drive. Walking distance to the Golf Course, Library, and a nice Riverside park. This home has two many extras to list, you would just have to see it yourself. Please call for your free tour and information packet.
Sale Info
Listing Date: 03-27-2018
Sold Date: 06-29-2018
Aprox Days on Market:
3 month(s), 1 day(s)
Listing Sold:
5 Year(s), 9 month(s), 25 day(s) ago
Asking Price: $148,000
Selling Price: $140,000
Price Difference:
Reduced By $8,000
How Sold: $
Association Fees / Info
Hoa: No
Bathroom Info
Full Baths Main Level: 3
Fullbaths: 2
Bedroom Info
Num Bedrooms On Main Level: 3
Bedrooms: Three
Building Info
Style: Traditional
Basement: Unfinished, Walkout, Workshop
Builder: unknown
Foundations: Basement
Age Range: Over 50 Years
Roof: Architectural Shingles
Num Stories: One
Year Built: 1930
Exterior Features
Exterior Features: Deck, Driveway - Circular, Insulated Windows, Porch-Screened, Vinyl Windows
Exterior Finish: Vinyl Siding
Financial
How Sold: Conventional
Gas Co: CPW
Sold Price: $140,000
Transfer Fee: No
Original Price: $154,900
Price Per Acre: $30,833
Garage / Parking
Storage Space: Basement, Garage, Outbuildings
Garage Capacity: 2
Garage Type: Detached Garage
Garage Capacity Range: Two
Interior Features
Interior Features: Attic Fan, Built-In Bookcases, Ceiling Fan, Connection - Washer, Countertops-Laminate, Dryer Connection-Electric, Fireplace, French Doors, Gas Logs, Handicap Access, Walk-In Closet, Walk-In Shower
Appliances: Range/Oven-Electric
Floors: Hardwood
Lot Info
Lot: 16
Lot Description: Level
Acres: 0.48
Acreage Range: .25 to .49
Marina Info
Misc
Other Rooms Info
Beds: 3
Master Suite Features: Master on Main Level
Property Info
Inside City Limits: Yes
Inside Subdivision: 1
Type Listing: Exclusive Right
Room Info
Specialty Rooms: Formal Living Room, Laundry Room, Living/Dining Combination, Other - See Remarks, Sun Room, Workshop
Room Count: 6
Sale / Lease Info
Sold Date: 2018-06-29T00:00:00
Ratio Close Price By List Price: $0.95
Sale Rent: For Sale
Sold Type: Co-Op Sale
Sqft Info
Sold Appr Above Grade Sqft: 2,200
Sold Approximate Sqft: 2,200
Sqft Range: 2000-2249
Sqft: 2,000
Tax Info
Tax Year: 2017
City Taxes: 123.50
Unit Info
Utilities / Hvac
Utilities On Site: Electric, Natural Gas, Public Sewer, Public Water
Electricity Co: Duke
Heating System: Gas Pack
Cool System: Central Electric
High Speed Internet: Yes
Water Co: Ware Shoals
Water Sewer: Public Sewer
Waterfront / Water
Lake Front: No
Water: Public Water
Courtesy of Debbie Crow of Sc Real Estate Investors, Llc















 Recent Posts RSS
Recent Posts RSS
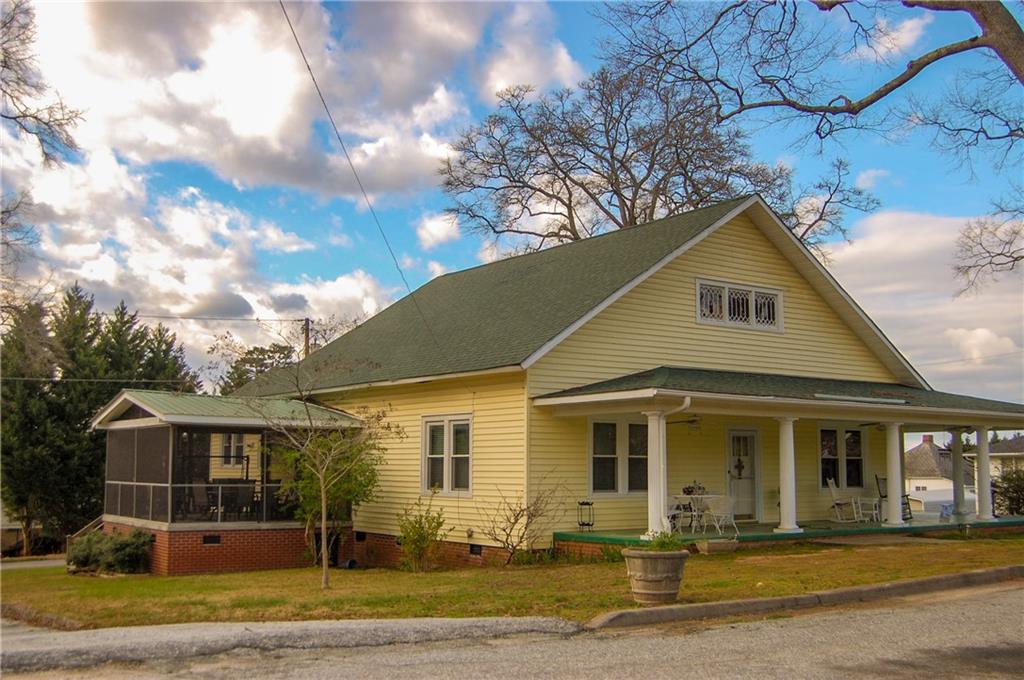
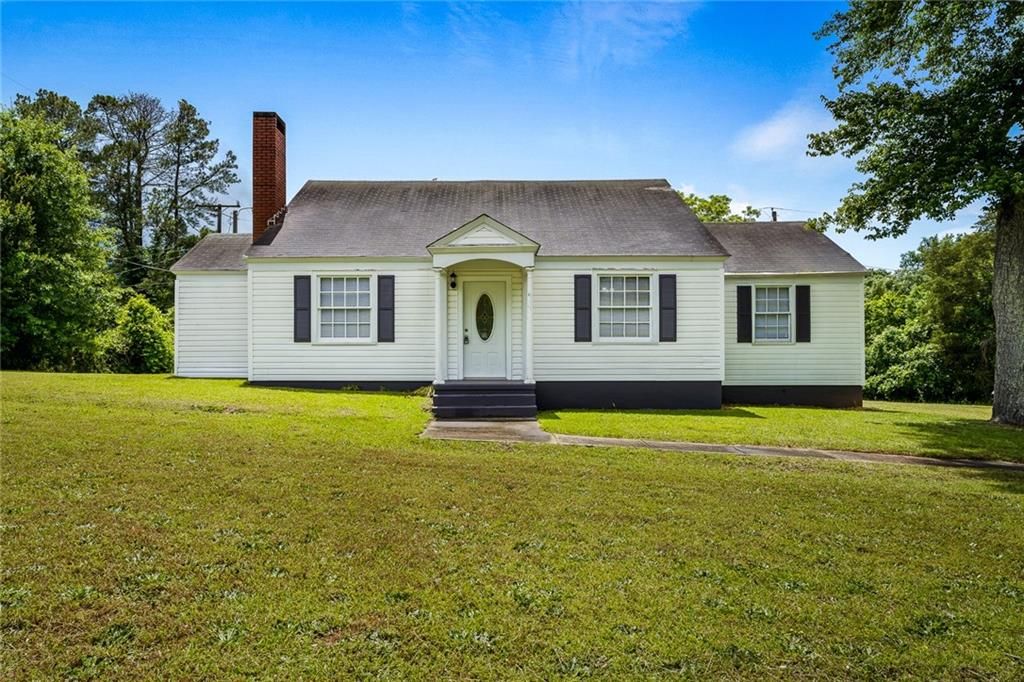
 MLS# 20267469
MLS# 20267469 