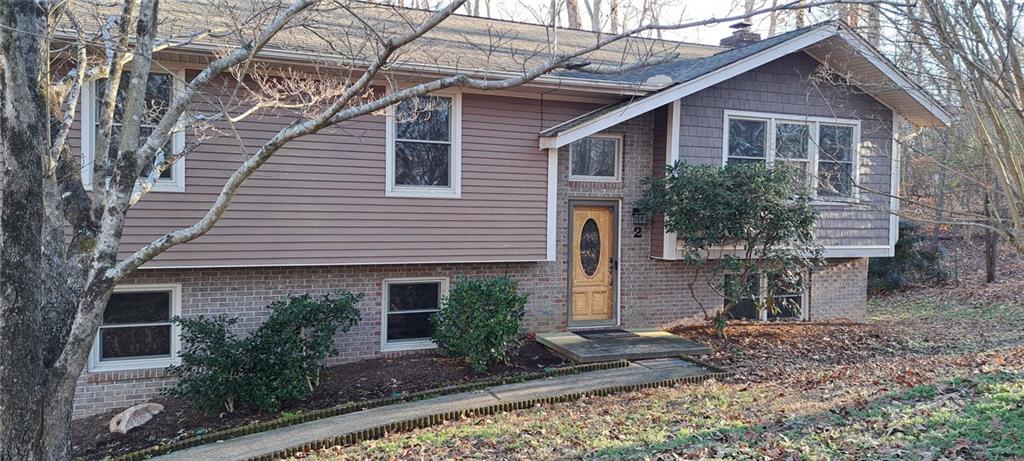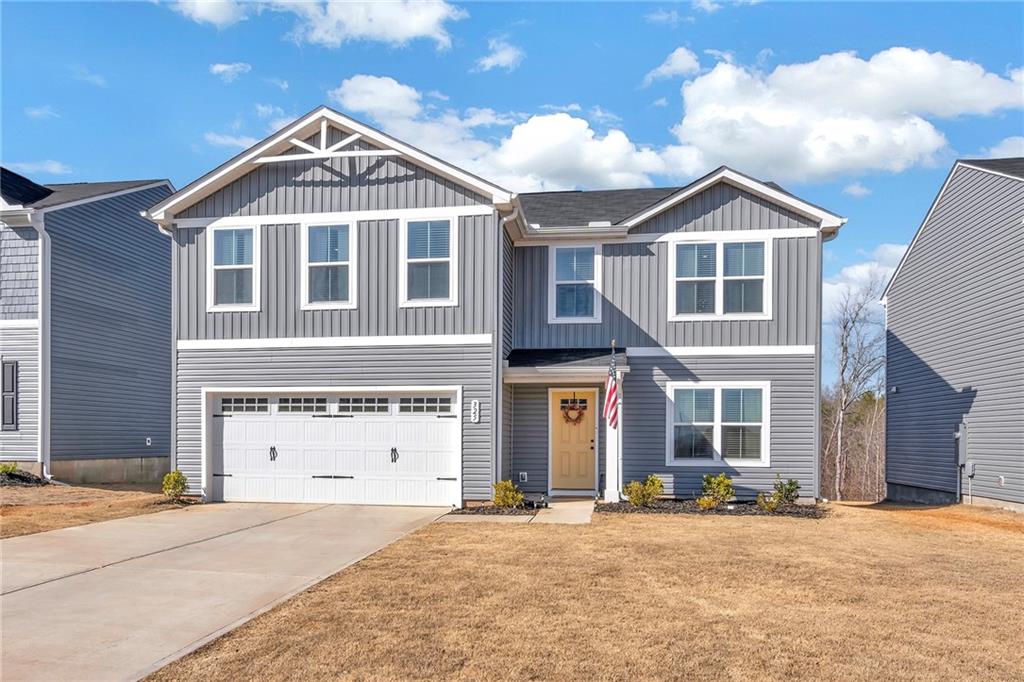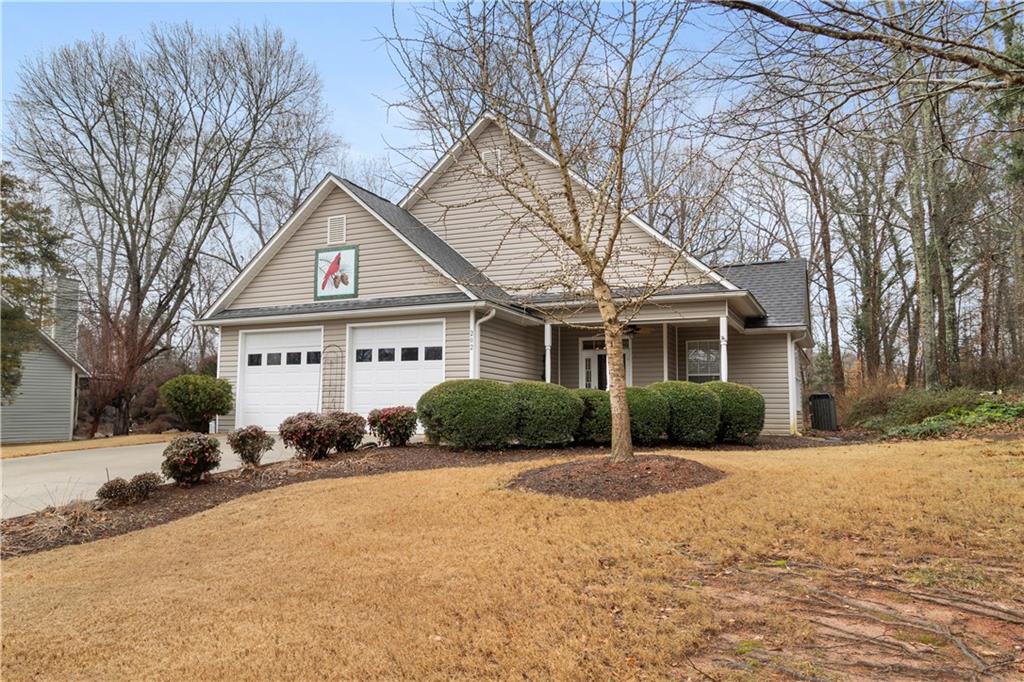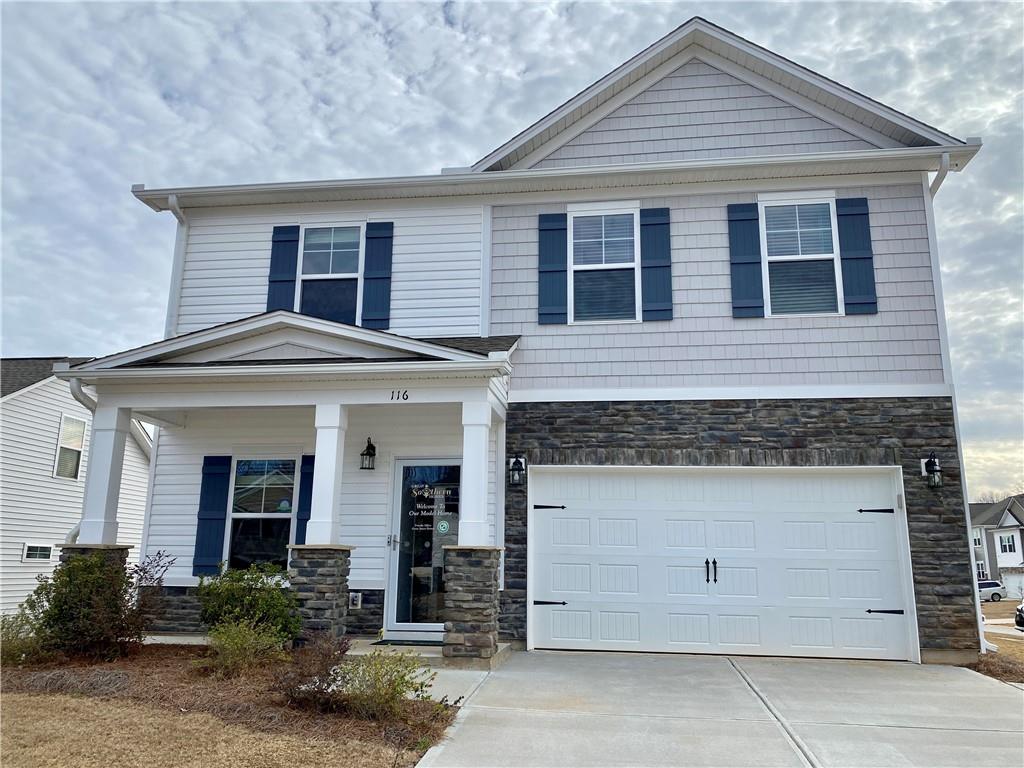Viewing Listing MLS# 20202316
Disclaimer: You are viewing area-wide MLS network search results, including properties not listed by Lorraine Harding Real Estate. Please see "courtesy of" by-line toward the bottom of each listing for the listing agent name and company.
Seneca, SC 29672
- 3Beds
- 2Full Baths
- N/AHalf Baths
- 2,052SqFt
- 1985Year Built
- 0.54Acres
- MLS# 20202316
- Residential
- Single Family
- Sold
- Approx Time on Market3 months, 4 days
- Area208-Oconee County,sc
- CountyOconee
- SubdivisionBayshore
Overview
Enjoy the ""Best of both Worlds"" - lake living in close proximity to Clemson University. This contemporary ranch home was built by Oscar Molin. Before entering the home take a moment to notice the lushness of the gardens in the front and back with garden paths leading to quaint outdoor rooms. The traditional floorplan of the home allows for flexibility and great flow for entertaining. Upon entering the foyer, take notice of the natural light from clerestory windows, multiple solar tubes, and large windows and glass doors. The bedrooms are of ample size with the third bedroom furnished with a large deck/work station that conveys with the home. It can be removed by the buyers, if not needed. The large laundry room provides plenty of extra storage for the adjacent kitchen. There is an additional room at the rear of the garage with air conditioning that lends itself to another office or conditioned storage space. The backyard landscaping includes a koi pond with fountain, numerous flower beds, a potting shed, and a quaint greenhouse. Follow the meandering path across the footbridge to the covered dock. This could be your home and then you could enjoy a dip in the lake or an evening boat ride!
Sale Info
Listing Date: 05-01-2018
Sold Date: 08-06-2018
Aprox Days on Market:
3 month(s), 4 day(s)
Listing Sold:
5 Year(s), 8 month(s), 10 day(s) ago
Asking Price: $339,900
Selling Price: $330,000
Price Difference:
Reduced By $9,900
How Sold: $
Association Fees / Info
Hoa Fees: 125.00
Hoa: Yes
Community Amenities: Boat Ramp, Common Area, Dock, Playground, Tennis, Walking Trail, Water Access
Bathroom Info
Full Baths Main Level: 2
Fullbaths: 2
Bedroom Info
Num Bedrooms On Main Level: 3
Bedrooms: Three
Building Info
Style: Ranch
Basement: No/Not Applicable
Builder: Oscar Molin
Foundations: Crawl Space
Age Range: 31-50 Years
Roof: Architectural Shingles
Num Stories: One
Year Built: 1985
Exterior Features
Exterior Features: Deck, Driveway - Asphalt, Porch-Other, Satellite Dish, Underground Irrigation
Exterior Finish: Brick, Vinyl Siding
Financial
How Sold: Conventional
Gas Co: Fort Hill
Sold Price: $330,000
Transfer Fee: No
Original Price: $349,900
Price Per Acre: $62,944
Garage / Parking
Storage Space: Floored Attic, Garage, Outbuildings
Garage Capacity: 2
Garage Type: Attached Garage
Garage Capacity Range: Two
Interior Features
Interior Features: Alarm System-Leased, Blinds, Built-In Bookcases, Cathdrl/Raised Ceilings, Ceilings-Blown, Connection - Washer, Countertops-Other, Electric Garage Door, Fireplace - Double Sided, Gas Logs, Laundry Room Sink, Sky Lights, Smoke Detector, Walk-In Closet, Walk-In Shower, Washer Connection
Appliances: Dishwasher, Disposal, Range/Oven-Electric, Refrigerator, Water Heater - Electric
Floors: Carpet, Ceramic Tile, Laminate, Vinyl
Lot Info
Lot: 27
Lot Description: Trees - Mixed, Gentle Slope, Waterfront, Level
Acres: 0.54
Acreage Range: .50 to .99
Marina Info
Dock Features: Existing Dock, Light Pole, Power, Water, Wheeled Gangwalk
Misc
Other Rooms Info
Beds: 3
Master Suite Features: Full Bath, Master on Main Level, Shower Only, Walk-In Closet
Property Info
Conditional Date: 2018-07-01T00:00:00
Inside Subdivision: 1
Type Listing: Exclusive Right
Room Info
Specialty Rooms: Formal Dining Room, Formal Living Room, Greenhouse, Laundry Room
Room Count: 9
Sale / Lease Info
Sold Date: 2018-08-06T00:00:00
Ratio Close Price By List Price: $0.97
Sale Rent: For Sale
Sold Type: Co-Op Sale
Sqft Info
Sold Appr Above Grade Sqft: 1,895
Sold Approximate Sqft: 1,895
Sqft Range: 2000-2249
Sqft: 2,052
Tax Info
Tax Year: 2017
County Taxes: 1,080
Unit Info
Utilities / Hvac
Electricity Co: Blue Ridge
Heating System: Central Electric, Heat Pump
Cool System: Central Electric, Heat Pump
Cable Co: AT&T/Direc
High Speed Internet: Yes
Water Co: City of Seneca
Water Sewer: Septic Tank
Waterfront / Water
Water Frontage Ft: 125
Lake: Hartwell
Lake Front: Yes
Lake Features: Dock-In-Place
Water: Public Water
Courtesy of Kathy Fulmer of Dunlap Team Real Estate















 Recent Posts RSS
Recent Posts RSS
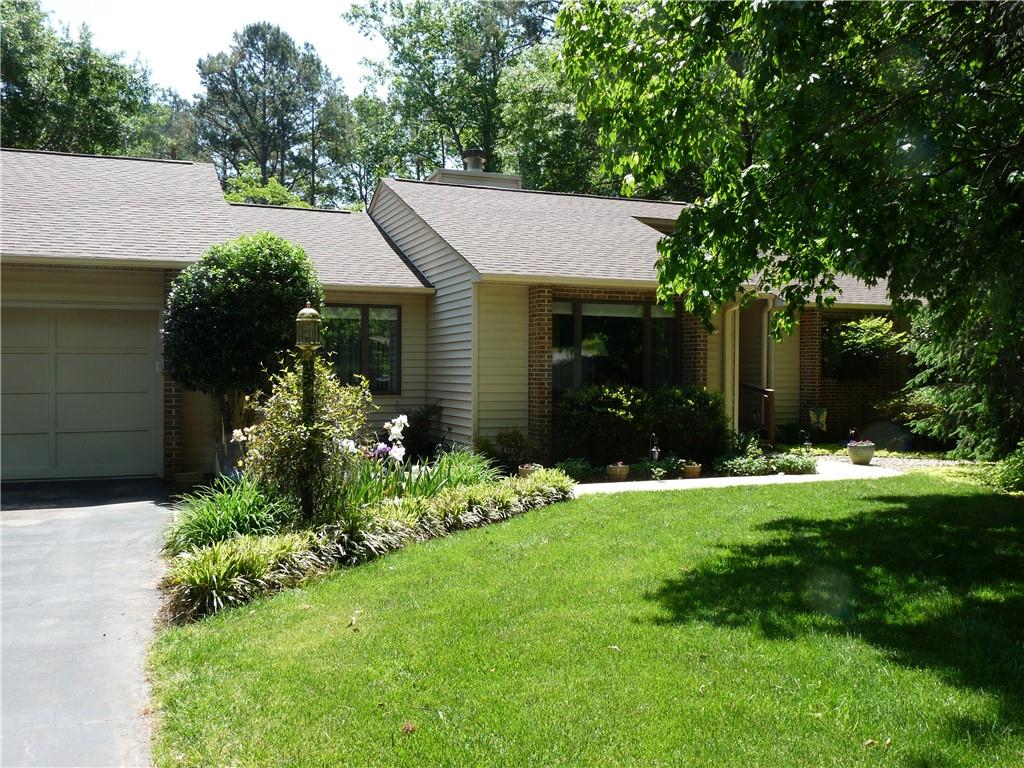
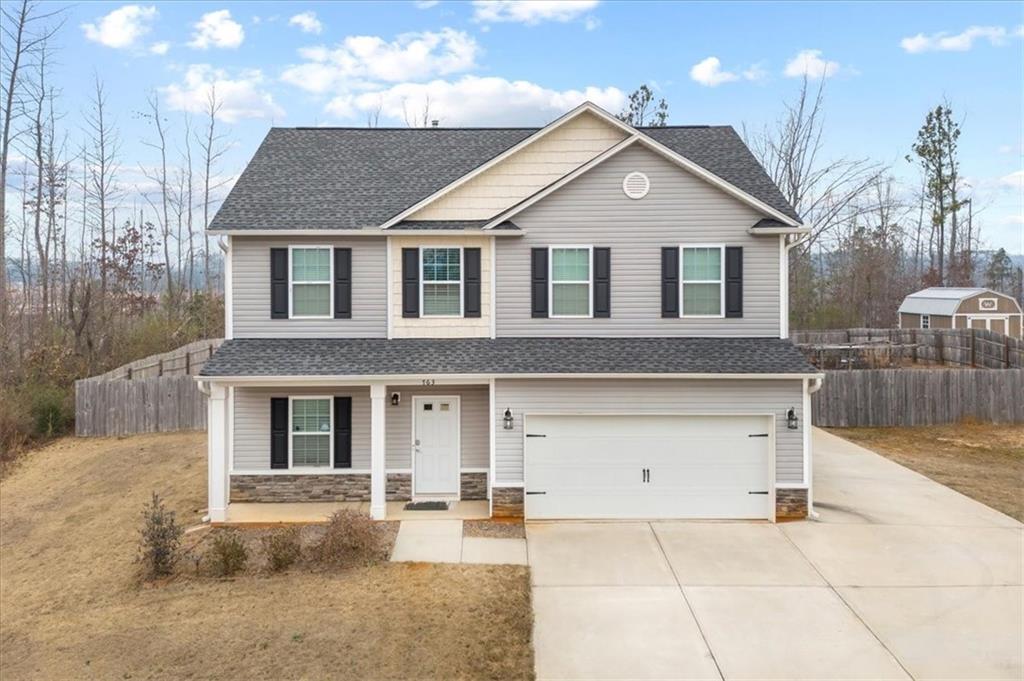
 MLS# 20271305
MLS# 20271305 