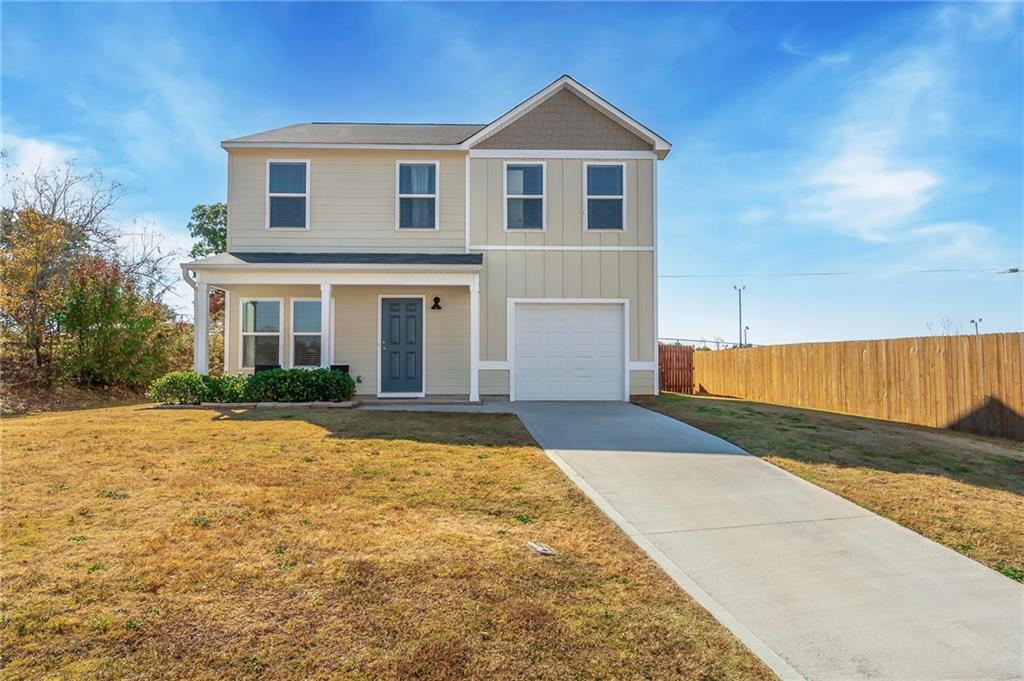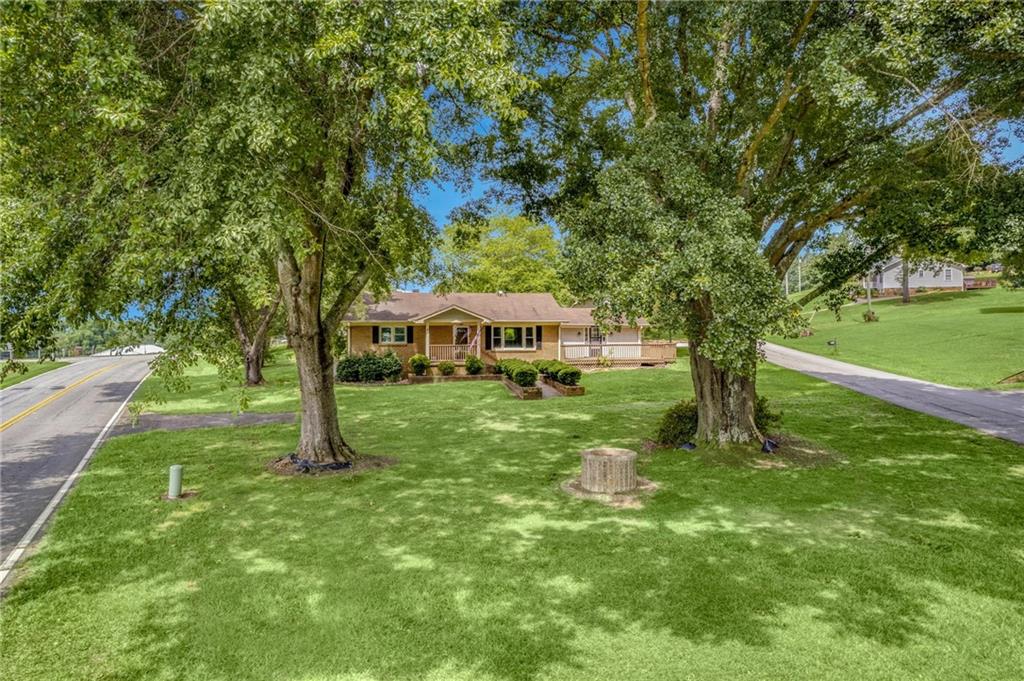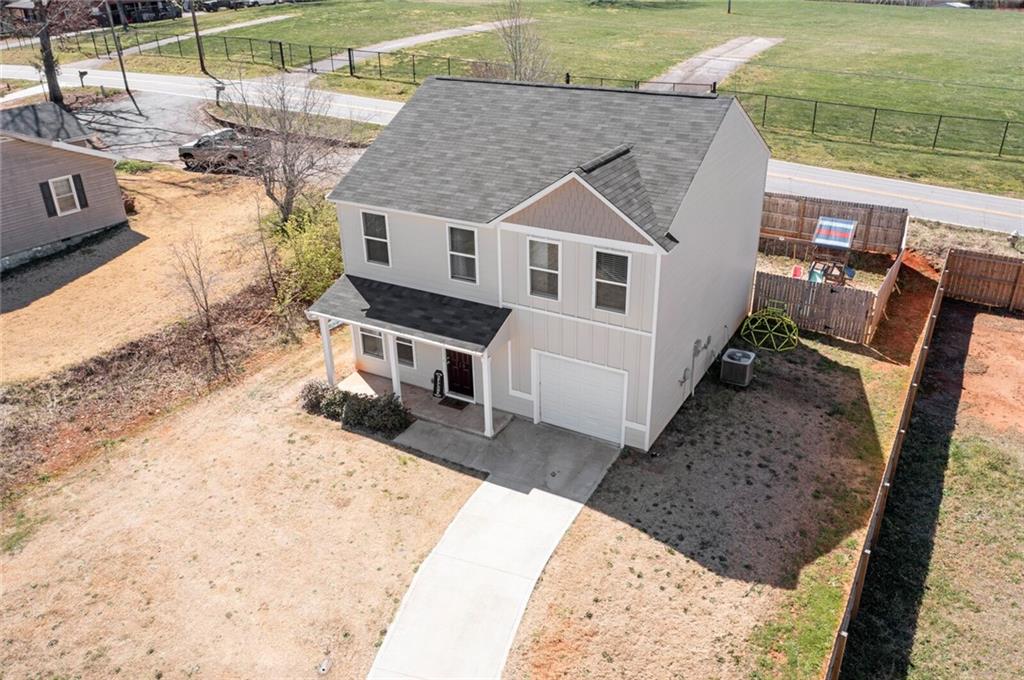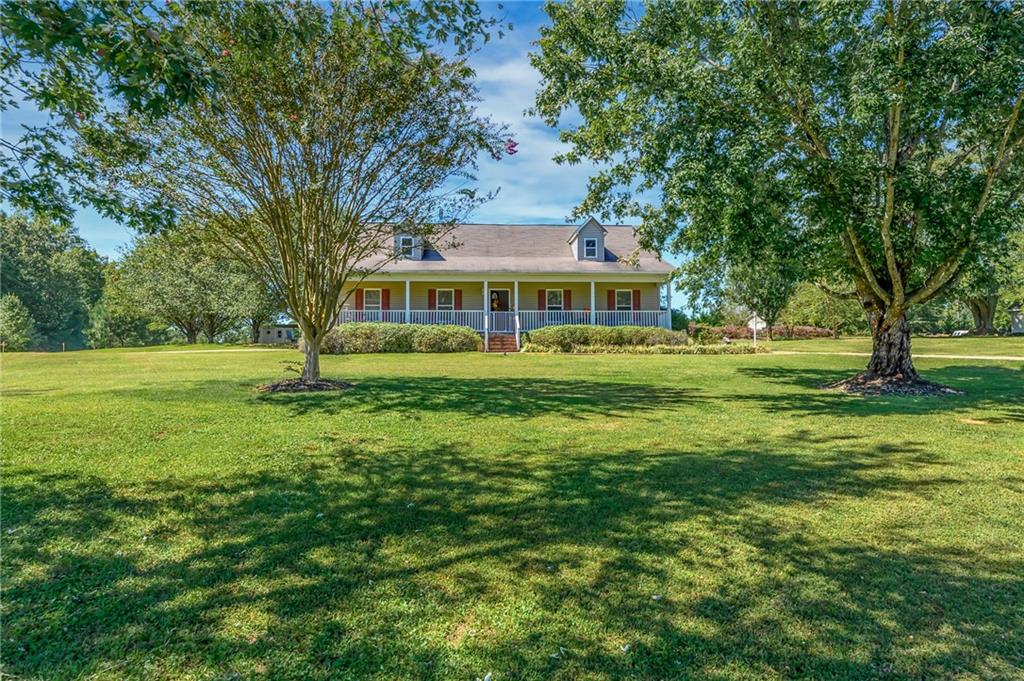Viewing Listing MLS# 20203030
Disclaimer: You are viewing area-wide MLS network search results, including properties not listed by Lorraine Harding Real Estate. Please see "courtesy of" by-line toward the bottom of each listing for the listing agent name and company.
Pickens, SC 29671
- 3Beds
- 2Full Baths
- 1Half Baths
- 1,960SqFt
- 1992Year Built
- 0.58Acres
- MLS# 20203030
- Residential
- Single Family
- Sold
- Approx Time on Market3 months, 11 days
- Area305-Pickens County,sc
- CountyPickens
- SubdivisionOther
Overview
From the moment that you walk in the door of 300 Whispering Falls Drive for the very first time you will feel as though you have finally come home. You are initially greeted by the long front porch you have dreamed about. You will love relaxing in a rocking chair on this porch with a glass of fresh lemonade on hot summer days.The bright, warm, and the open great room quickly welcomes you in, with its sky-high cathedral ceilings, open layout, and sparkling bay windows. In fact, there are so many windows, you can hardly even believe that you are still inside. The focal point of the great room is the massive floor to ceiling stone fireplace. Just imagine a few times a year, watching the snow fall all around you as you bask in the glow of a roaring fire. Overlooking the main living room is your new kitchen with lots of cabinets, built-in microwave, smooth easy clean electric cooktop and breakfast bar. Off the back of the great room is a fantastic sunroom lined with french doors that allow you to see straight from the front of the house through the back. The generous size of the sunroom gives you more than enough room to use it as your formal dining room, sitting area, reading nook, or office space. From the sunroom, you can walk out onto the sprawling wraparound back deck and enjoy the natural surroundings. The three bedrooms and two and a half bathrooms are all located on the same story, off of the main living area. With a split bedroom house plan, you can accommodate the privacy and varied schedules of your house guests more easily. Guest bedrooms are separated from the master bedroom by common areas. The master suite features a walk-in closet, sparkling hardwood floors, loads of natural light, and generous views of the evergreen grounds. In the master bath, you will find a jetted garden tub, private toilet, and separate standalone shower. The guest bedrooms are joined by a jack and jill bathroom with separate sink areas that have a shared bath/toilet. Bathrooms are light and bright and also offer ample storage space for linens and toiletries.Wheelchair? No problem, there is a ramp for easy access into this one story home. Ample storage space located in the one car garage and in the walkout basement. If the one car garage is not big enough, the seller has installed an extra pad next to the house where you can either park your extra cars/trucks or add an additional garage. The circular drive makes it easy to get in and out of your driveway. Youll love your tastefully decorated landscaping all located on a private wooded corner lot. Lets not forget about your golf community; The Rock of Jocassee where u can enjoy walking trails, clubhouse restaurant and (with optional membership) enjoy a round of golf, or therapeutic swim conveniently located only a golf cart ride away. Whether you seek a quiet and peaceful life of solitude, or hunger for one that is full of adventure around every corner, this house will fulfill your every dream. Not only does this house provide for a fabulous life, but the location does too! If you are in search of a close-knit, friendly community, where neighbors look out for one another and have frequent get-togethers then this is the house for you. If you have been in search of a lifestyle that provides the comfort of seclusion and the convenience of accessibility to the outdoors and entertainment, dont look any further. You will never hunger for entertainment or cultural opportunities with the frequent local festivals, Saturday concerts in the amphitheater, and historical events that take place throughout the year. Craving a day trip or weekend away? Youre only a few hours drive away from Charlotte, Atlanta, Charleston, Savannah. Close to many churches, drugstores, and hospitals. Whether you seek a quiet & peaceful life of solitude, or hunger for one that is full of adventure around every corner, this house will fulfill your every dream.
Sale Info
Listing Date: 05-18-2018
Sold Date: 08-30-2018
Aprox Days on Market:
3 month(s), 11 day(s)
Listing Sold:
5 Year(s), 7 month(s), 25 day(s) ago
Asking Price: $235,000
Selling Price: $220,000
Price Difference:
Reduced By $15,000
How Sold: $
Association Fees / Info
Hoa Fees: 400
Hoa Fee Includes: Common Utilities, Other - See Remarks
Hoa: Yes
Community Amenities: Clubhouse, Golf Course, Pets Allowed, Pool, Walking Trail
Hoa Mandatory: 1
Bathroom Info
Halfbaths: 1
Full Baths Main Level: 2
Fullbaths: 2
Bedroom Info
Num Bedrooms On Main Level: 3
Bedrooms: Three
Building Info
Style: Contemporary, Ranch
Basement: Garage, Other - See Remarks, Unfinished, Walkout, Workshop, Yes
Foundations: Basement
Age Range: 21-30 Years
Roof: Architectural Shingles
Num Stories: One
Year Built: 1992
Exterior Features
Exterior Features: Deck, Driveway - Concrete, Glass Door, Handicap Access, Insulated Windows, Porch-Front, Porch-Other, Some Storm Doors, Some Storm Windows, Wood Windows
Exterior Finish: Wood
Financial
How Sold: Cash
Sold Price: $220,000
Transfer Fee: Yes
Original Price: $250,000
Price Per Acre: $40,517
Garage / Parking
Storage Space: Basement, Garage
Garage Capacity: 1
Garage Type: Attached Garage
Garage Capacity Range: One
Interior Features
Interior Features: Blinds, Cable TV Available, Cathdrl/Raised Ceilings, Ceiling Fan, Ceilings-Blown, Central Vacuum, Countertops-Laminate, Electric Garage Door, Fireplace, French Doors, Glass Door, Handicap Access, Jack and Jill Bath, Jetted Tub, Sky Lights, Smoke Detector, Some 9' Ceilings, Walk-In Closet, Walk-In Shower
Appliances: Dishwasher, Disposal, Dryer, Ice Machine, Microwave - Built in
Floors: Carpet, Ceramic Tile, Hardwood, Vinyl
Lot Info
Lot: 49
Lot Description: Corner, Golf - Interior Lot, Other - See Remarks, Trees - Mixed, Gentle Slope, Shade Trees, Wooded
Acres: 0.58
Acreage Range: .50 to .99
Marina Info
Misc
Other Rooms Info
Beds: 3
Master Suite Features: Full Bath, Master on Main Level, Shower - Separate, Tub - Jetted, Walk-In Closet
Property Info
Conditional Date: 2018-08-07T00:00:00
Inside Subdivision: 1
Type Listing: Exclusive Right
Room Info
Specialty Rooms: Laundry Room, Sun Room, Workshop
Room Count: 9
Sale / Lease Info
Sold Date: 2018-08-30T00:00:00
Ratio Close Price By List Price: $0.94
Sale Rent: For Sale
Sold Type: Co-Op Sale
Sqft Info
Sold Approximate Sqft: 1,749
Sqft Range: 1750-1999
Sqft: 1,960
Tax Info
Tax Year: 2017
County Taxes: 673.84
Tax Rate: 4%
Unit Info
Utilities / Hvac
Utilities On Site: Cable, Electric, Propane Gas, Public Water, Septic, Telephone, Underground Utilities, Well Water
Electricity Co: Blue Ridge
Heating System: Forced Air, Heat Pump
Electricity: Electric company/co-op
Cool System: Central Electric, Heat Pump
Cable Co: UVerse
High Speed Internet: Yes
Water Sewer: Septic Tank
Waterfront / Water
Lake Front: No
Water: Public Water, Water Well
Courtesy of Samantha Lee of Keller Williams Seneca















 Recent Posts RSS
Recent Posts RSS
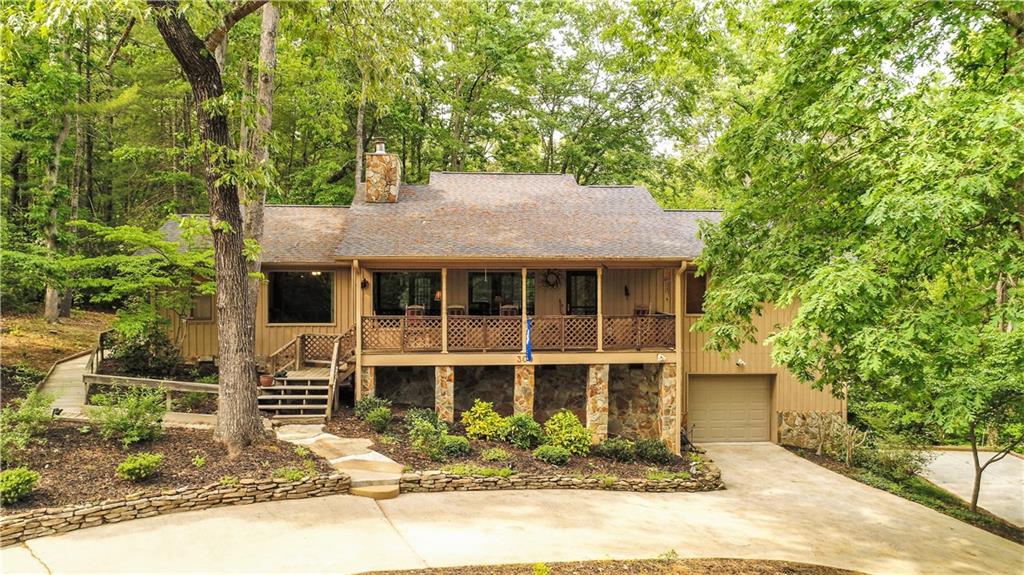
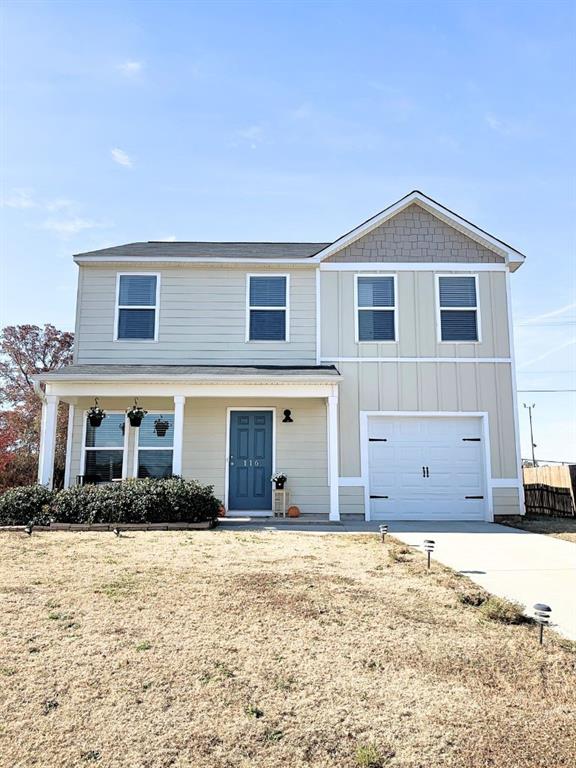
 MLS# 20268477
MLS# 20268477 