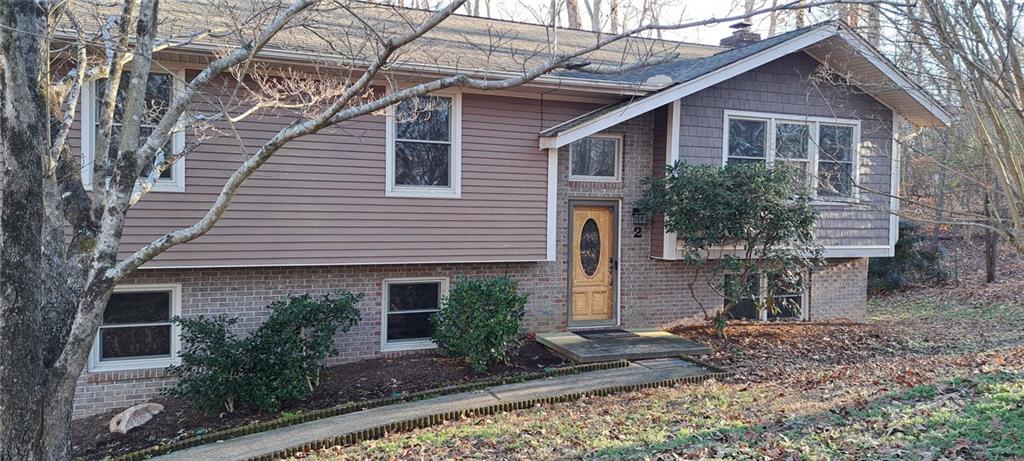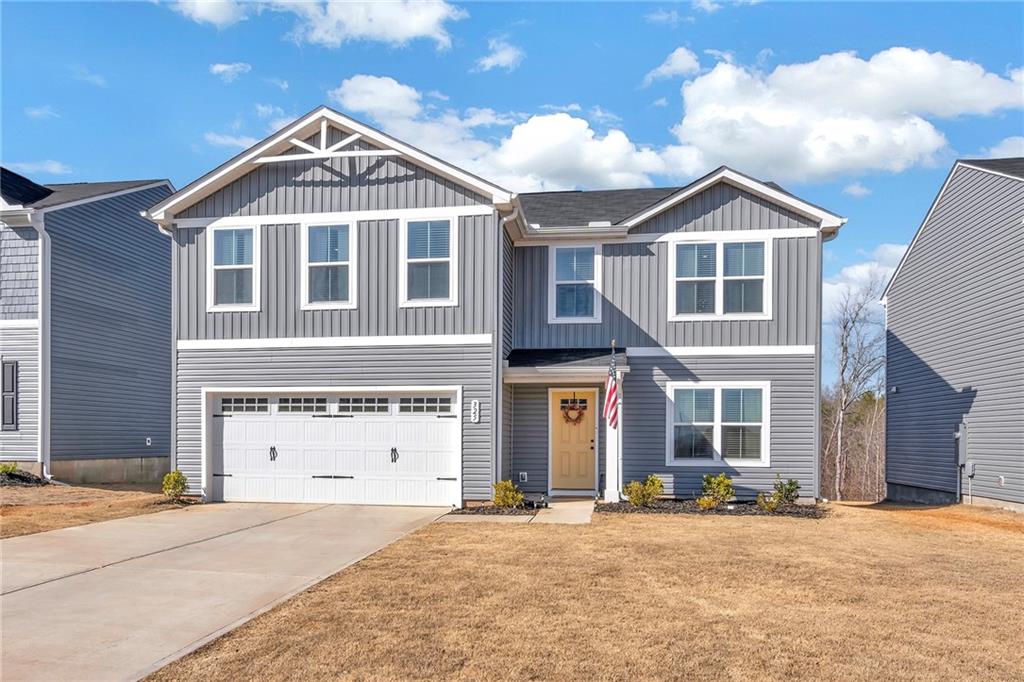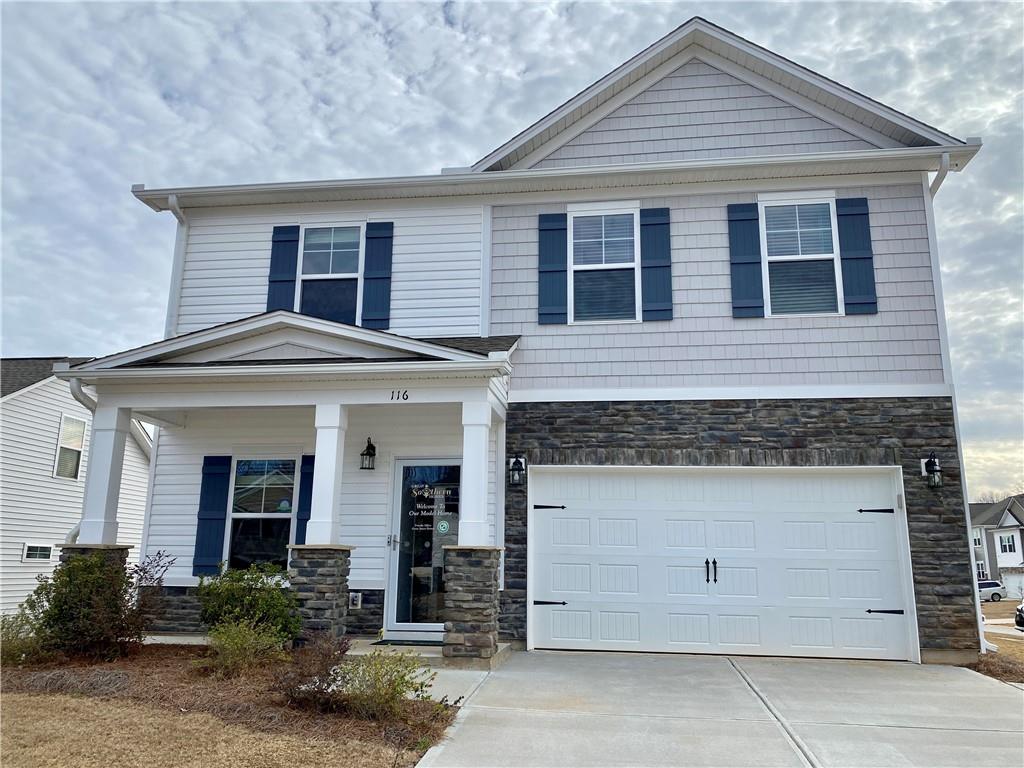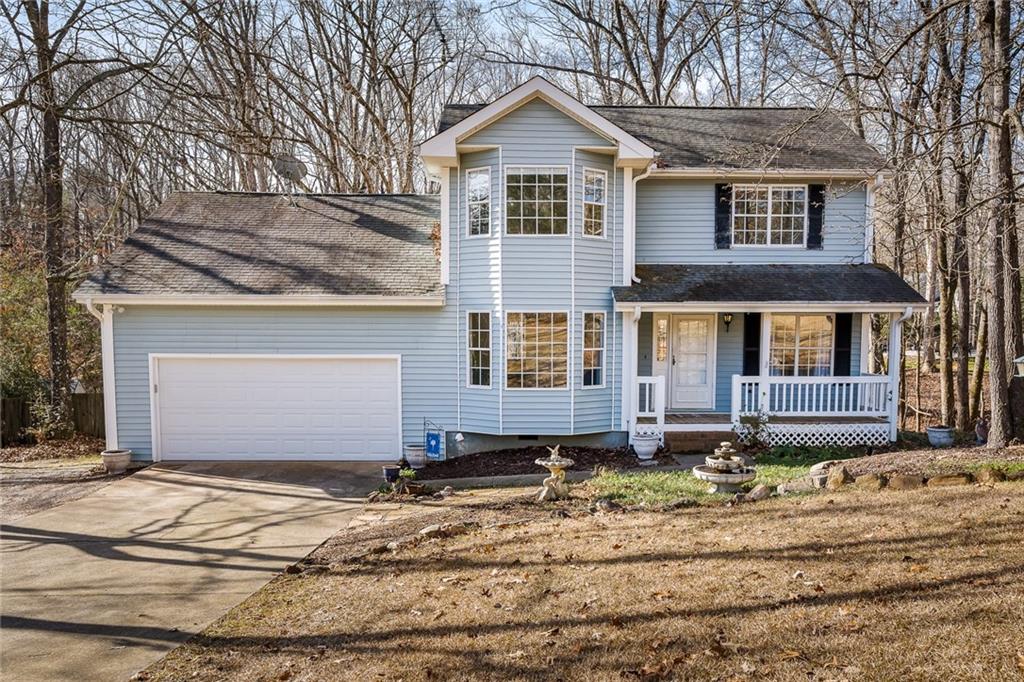Viewing Listing MLS# 20208720
Disclaimer: You are viewing area-wide MLS network search results, including properties not listed by Lorraine Harding Real Estate. Please see "courtesy of" by-line toward the bottom of each listing for the listing agent name and company.
Seneca, SC 29672
- 4Beds
- 2Full Baths
- N/AHalf Baths
- 2,250SqFt
- N/AYear Built
- 0.00Acres
- MLS# 20208720
- Residential
- Single Family
- Sold
- Approx Time on Market1 month, 29 days
- Area207-Oconee County,sc
- CountyOconee
- SubdivisionStonehaven Subd
Overview
Custom Built home has never been on the market. The painted cypress exterior sets off this private an tranquil setting that would be difficult to reproduce at any price point. This home backs up to Lake Hartwell Corp property and is perfect for an outdoor enthusiast that loves being immersed in wildlife. The ability to put in a kayak and explore is an added bonus. The backyard feels like a resort with the inground gunite pool, resurfaced in 2015. Mature lush landscaping surround the home and a firepit area will be the perfect place for your family to gather and unwind. Large Back Deck with screened in porch will let you enjoy the deer, foxes and turkey while staying off of the bugs menu. Coming into the raised ceiling foyer you are hit with open views and dark wood accents. Tongue and Groove Hardwood floors run through the majority of the home. Your breakfast area can fit a full size dining table and sets just off the foyer. The kitchen is original and has been meticulously maintained. A large Dining room can house a full furniture set and receives light from the 2 walls of glass doors and windows. This home has more attic storage than any other home I have seen in this size range. The floor plan could even allow attic space to be finished to add a bonus room or extra bedroom if needed. The 4th bedroom is being used as an office. The guest bedrooms share a hall bath which has had new ceramic flooring recently installed. The master bedroom will put you at ease. Large walk in closet and bathroom that features a double sink vanity and deep jetted tub. A separate tile shower has had the floor retiled. Viewing this home is an experience, don't wait to see as this setting won't last long.
Sale Info
Listing Date: 10-03-2018
Sold Date: 12-03-2018
Aprox Days on Market:
1 month(s), 29 day(s)
Listing Sold:
5 Year(s), 4 month(s), 15 day(s) ago
Asking Price: $339,900
Selling Price: $317,000
Price Difference:
Reduced By $22,900
How Sold: $
Association Fees / Info
Hoa Fees: $220
Hoa: Yes
Hoa Mandatory: 1
Bathroom Info
Full Baths Main Level: 2
Fullbaths: 2
Bedroom Info
Num Bedrooms On Main Level: 4
Bedrooms: Four
Building Info
Style: Ranch
Basement: No/Not Applicable
Foundations: Crawl Space
Age Range: 21-30 Years
Roof: Architectural Shingles
Num Stories: One
Exterior Features
Exterior Features: Deck, Insulated Windows, Pool-In Ground, Porch-Screened
Exterior Finish: Wood
Financial
How Sold: Cash
Gas Co: Fort Hill
Sold Price: $317,000
Transfer Fee: No
Original Price: $339,900
Garage / Parking
Storage Space: Floored Attic, Garage, Other - See Remarks
Garage Capacity: 2
Garage Type: Attached Carport
Garage Capacity Range: Two
Interior Features
Interior Features: Cathdrl/Raised Ceilings, Ceiling Fan, Fireplace, Jetted Tub, Walk-In Closet, Walk-In Shower
Appliances: Dishwasher, Range/Oven-Electric, Refrigerator
Floors: Ceramic Tile, Hardwood
Lot Info
Lot: 52
Lot Description: Level, Water Access, Water View, Wooded
Acres: 0.00
Acreage Range: .50 to .99
Marina Info
Misc
Other Rooms Info
Beds: 4
Master Suite Features: Double Sink, Full Bath, Master on Main Level, Shower - Separate, Tub - Jetted, Walk-In Closet
Property Info
Conditional Date: 2018-10-29T00:00:00
Inside Subdivision: 1
Type Listing: Exclusive Right
Room Info
Specialty Rooms: Breakfast Area, Formal Dining Room, Laundry Room, Office/Study
Sale / Lease Info
Sold Date: 2018-12-03T00:00:00
Ratio Close Price By List Price: $0.93
Sale Rent: For Sale
Sold Type: Inner Office
Sqft Info
Sold Appr Above Grade Sqft: 2,355
Sold Approximate Sqft: 2,355
Sqft Range: 2250-2499
Sqft: 2,250
Tax Info
Unit Info
Utilities / Hvac
Electricity Co: Blue Ridge
Heating System: Heat Pump
Cool System: Heat Pump
Cable Co: Northland
High Speed Internet: ,No,
Water Co: Seneca LW
Water Sewer: Septic Tank
Waterfront / Water
Lake Front: No
Water: Public Water
Courtesy of Relocate Upstate of Western Upstate Kw















 Recent Posts RSS
Recent Posts RSS
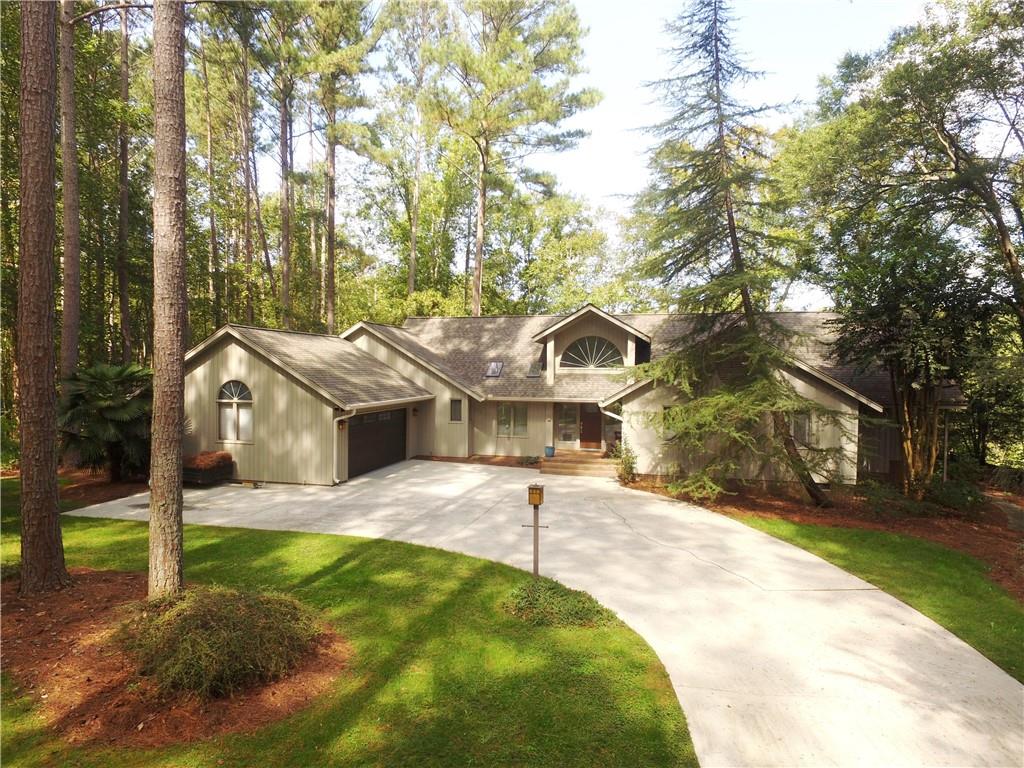
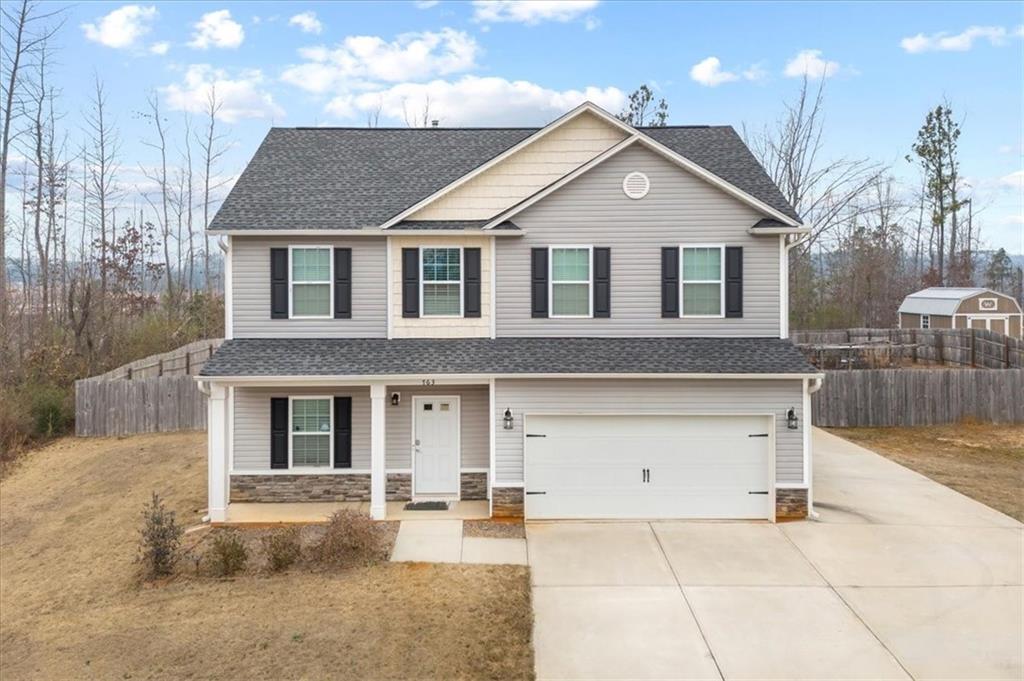
 MLS# 20271305
MLS# 20271305 