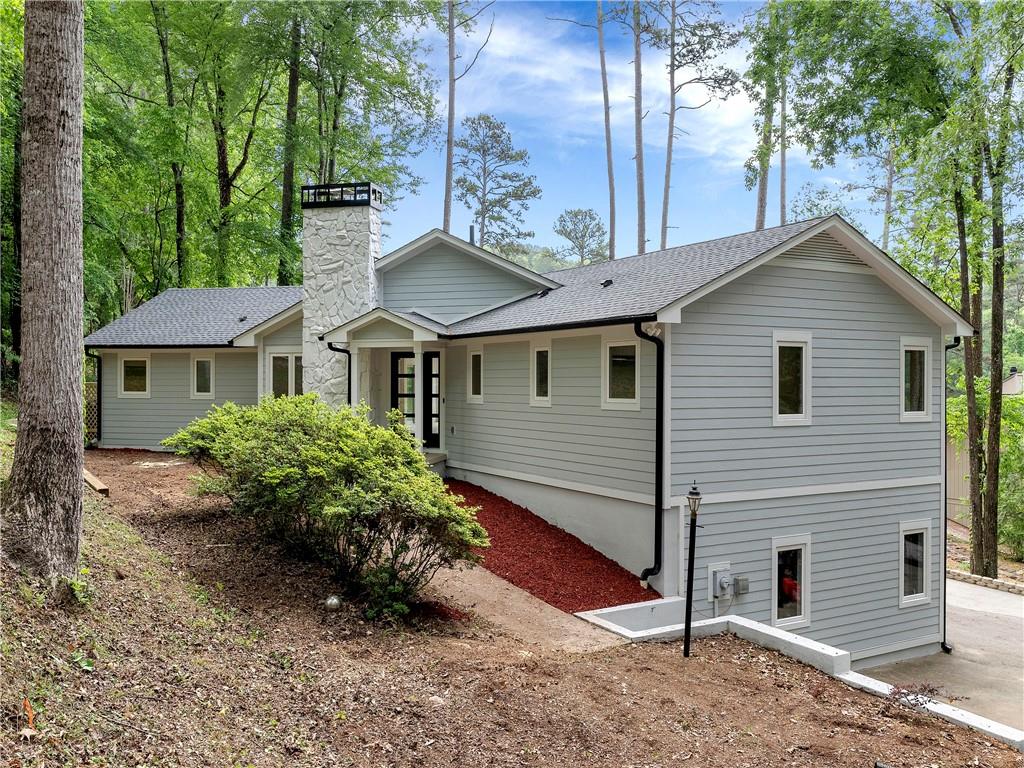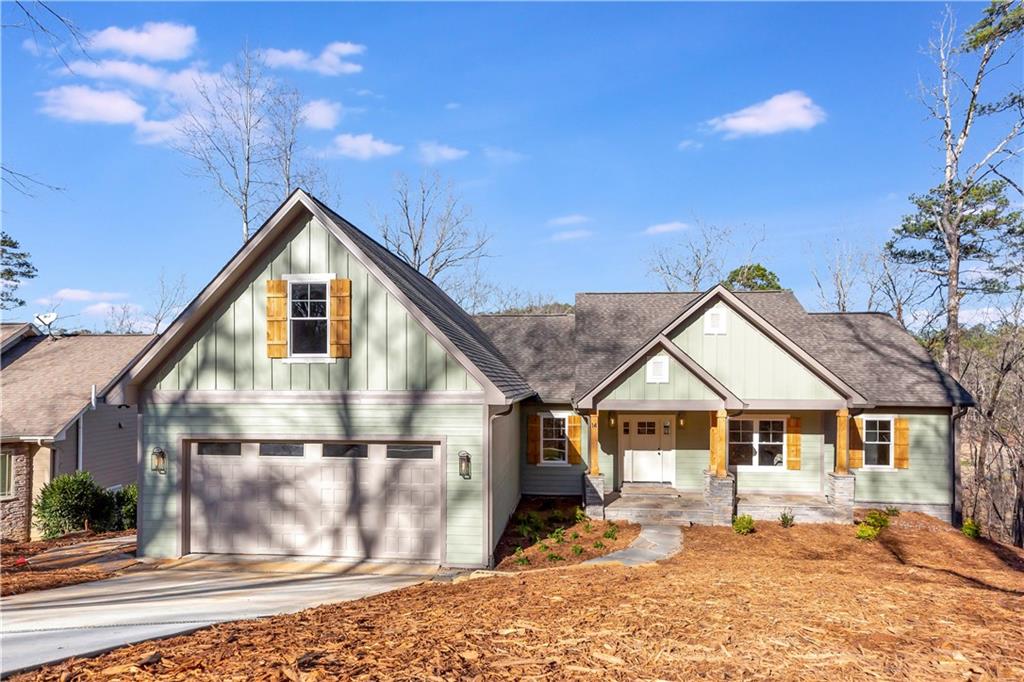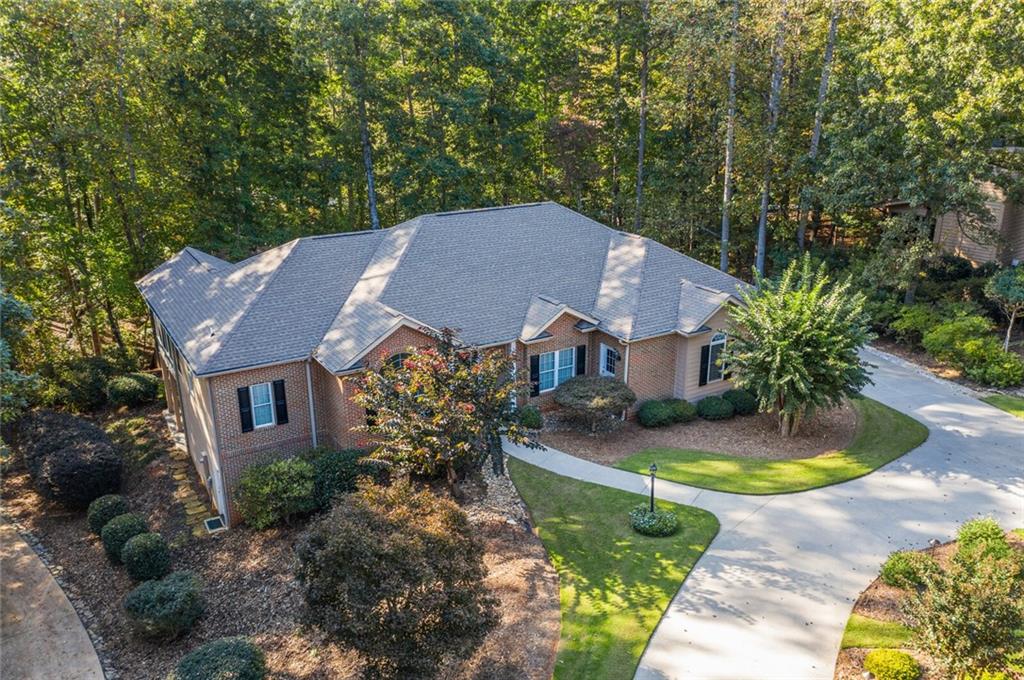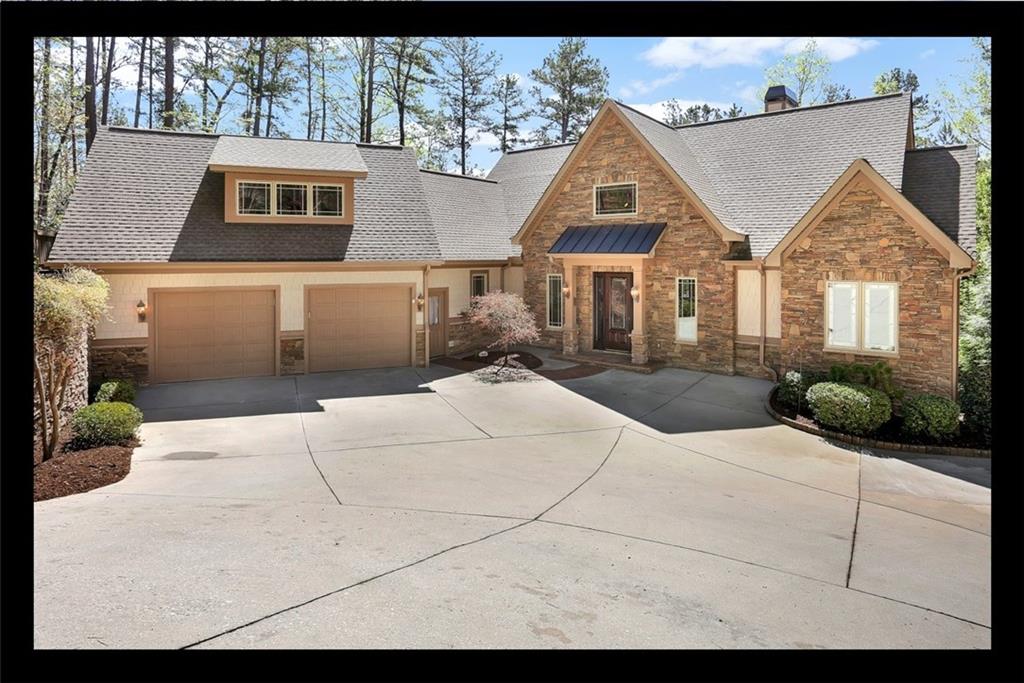Viewing Listing MLS# 20209007
Disclaimer: You are viewing area-wide MLS network search results, including properties not listed by Lorraine Harding Real Estate. Please see "courtesy of" by-line toward the bottom of each listing for the listing agent name and company.
Salem, SC 29676
- 3Beds
- 3Full Baths
- 1Half Baths
- 2,900SqFt
- 2008Year Built
- 0.84Acres
- MLS# 20209007
- Residential
- Single Family
- Sold
- Approx Time on Market9 months, 27 days
- Area204-Oconee County,sc
- CountyOconee
- SubdivisionCliffs At Keowee Falls South
Overview
Resort style living best describes not only this home but this community. Boasting stone fireplaces, gorgeous oversized wooden beams, a four season room, gourmet kitchen, master that opens directly onto the patio AND an awesome pool. This home is surrounded by lush landscaping--a gardener's dream! This home has it all--a perfect place for entertaining and enjoying family and friends. The upper level provides solace for guests with two well-spaced suites, a den/office and a loft. Built by Community Concepts, the Chestnut plan was fashioned after Vail Colorado ski chalets. Quality and thoughtful design have been the hallmark of Community Concept projects and 301 Broadleaf is no exception. Hand hewn siding, treated shake shingles, aluminum clad wood windows, flagstone patios, and tankless HW heater, are just a few of the notable features. Hand scraped hardwood floors grace the open combined Great Room and Dining areas with a two-story stone fireplace being the focal point. The four-season room allows you to keep the doors open and expand your entertaining space year-round. A built-in bar and second stone fireplace make this the perfect setting for morning coffee, afternoon reading & cocktail hour The Cliffs at Keowee Falls South is one of SEVEN Cliffs Communities. This home is located in the Falls Creek enclave, a short distance from all amenities. Falls Creek is a maintenance free enclave where you enjoy the lush landscaping while lounging by the pool. And your boat could just be a golf cart ride away at the Retreat Docks. Boat slip available to rent through POA. And you can jump on the walking trail just down the street and stroll to Waterfall Park and enjoy a picnic or just hanging around at the top of the falls. State of the art wellness center, variety of fitness classes and a gorgeous swimming pool and tennis courts are available in the same location. Just above the amenity complex is a wonderful gazebo boasting a water feature and a fireplace, one more option for entertaining or just meeting up with friends.
Sale Info
Listing Date: 10-11-2018
Sold Date: 08-08-2019
Aprox Days on Market:
9 month(s), 27 day(s)
Listing Sold:
4 Year(s), 8 month(s), 12 day(s) ago
Asking Price: $825,000
Selling Price: $640,000
Price Difference:
Reduced By $185,000
How Sold: $
Association Fees / Info
Hoa Fees: $2,032
Hoa Fee Includes: Common Utilities, Exterior Maintenance, Lawn Maintenance, Pool, Recreation Facility, Security
Hoa: Yes
Community Amenities: Clubhouse, Common Area, Dock, Fitness Facilities, Gate Staffed, Gated Community, Golf Course, Patrolled, Pets Allowed, Pool, Walking Trail, Water Access
Hoa Mandatory: 1
Bathroom Info
Halfbaths: 1
Full Baths Main Level: 1
Fullbaths: 3
Bedroom Info
Num Bedrooms On Main Level: 1
Bedrooms: Three
Building Info
Style: Traditional
Basement: No/Not Applicable
Builder: Community Concepts
Foundations: Crawl Space, Slab
Age Range: 6-10 Years
Roof: Composition Shingles
Num Stories: Two
Year Built: 2008
Exterior Features
Exterior Features: Deck, Driveway - Asphalt, Fenced Yard, Glass Door, Insulated Windows, Landscape Lighting, Patio, Pool-In Ground, Porch-Front, Porch-Other, Porch-Screened, Satellite Dish, Underground Irrigation, Wood Windows
Exterior Finish: Stone, Wood
Financial
How Sold: Conventional
Gas Co: Blossman
Sold Price: $640,000
Transfer Fee: No
Original Price: $850,000
Sellerpaidclosingcosts: 34668
Price Per Acre: $98,214
Garage / Parking
Garage Capacity: 2
Garage Type: Attached Garage
Garage Capacity Range: Two
Interior Features
Interior Features: 2-Story Foyer, Blinds, Cable TV Available, Cathdrl/Raised Ceilings, Ceiling Fan, Connection - Dishwasher, Connection - Ice Maker, Connection - Washer, Countertops-Granite, Electric Garage Door, Fireplace, Fireplace - Multiple, French Doors, Garden Tub, Jetted Tub, Laundry Room Sink, Plantation Shutters, Smoke Detector, Surround Sound Wiring, Tray Ceilings, Walk-In Closet, Walk-In Shower, Washer Connection
Appliances: Convection Oven, Cooktop - Gas, Dishwasher, Disposal, Double Ovens, Freezer, Gas Stove, Ice Machine, Microwave - Built in, Refrigerator, Wall Oven, Water Heater - Gas, Water Heater - Tankless
Floors: Carpet, Ceramic Tile, Hardwood
Lot Info
Lot: FC19
Acres: 0.84
Acreage Range: .50 to .99
Marina Info
Dock Features: No Dock
Misc
Other Rooms Info
Beds: 3
Master Suite Features: Double Sink, Full Bath, Master on Main Level, Shower - Separate, Tub - Garden, Tub - Jetted
Property Info
Conditional Date: 2019-03-26T00:00:00
Inside Subdivision: 1
Type Listing: Exclusive Agency
Room Info
Specialty Rooms: Laundry Room, Living/Dining Combination, Loft, Office/Study
Room Count: 7
Sale / Lease Info
Sold Date: 2019-08-08T00:00:00
Ratio Close Price By List Price: $0.78
Sale Rent: For Sale
Sold Type: Co-Op Sale
Sqft Info
Basement Finished Sq Ft: N/A
Sold Appr Above Grade Sqft: 2,900
Sold Approximate Sqft: 2,900
Sqft Range: 3000-3249
Sqft: 2,900
Tax Info
Tax Year: 2017
County Taxes: 3,305
Tax Rate: 4%
Unit Info
Utilities / Hvac
Utilities On Site: Cable, Electric, Propane Gas, Septic, Telephone
Electricity Co: Duke Power
Heating System: Heat Pump
Electricity: Electric company/co-op
Cool System: Heat Pump
Cable Co: Diret TV
High Speed Internet: Yes
Water Co: City of Salem
Water Sewer: Septic Tank
Waterfront / Water
Water Frontage Ft: N/A
Lake: Keowee
Lake Front: No
Lake Features: Boat Slip, Community Dock, Community Slip, Leased Slip
Water: Public Water
Courtesy of Luxury Lake Living Team of Kw Luxury Lake Living















 Recent Posts RSS
Recent Posts RSS
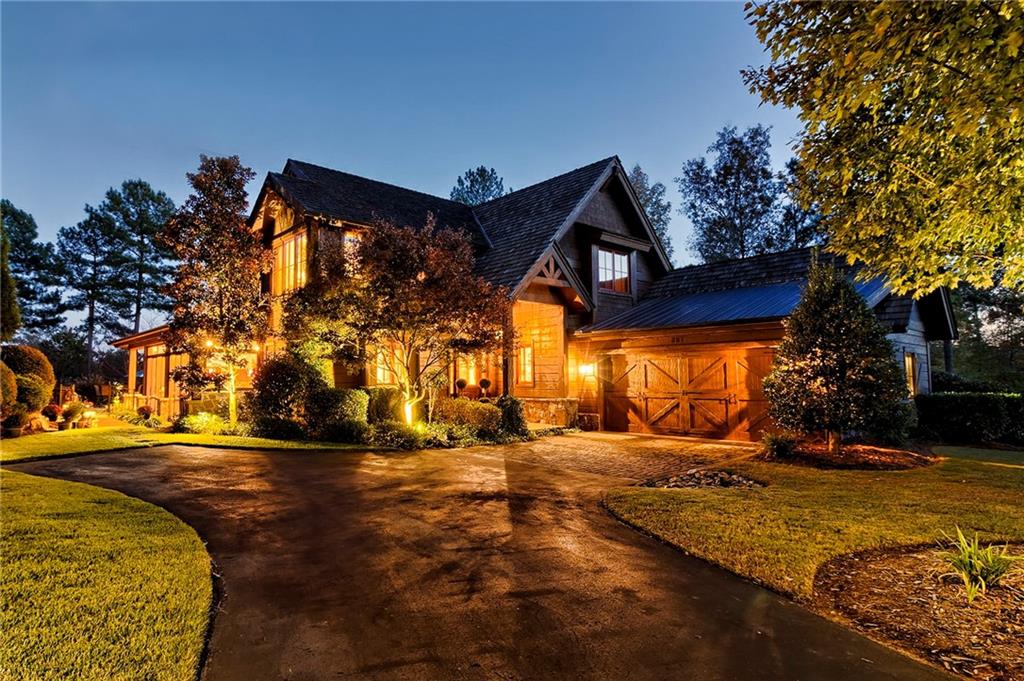
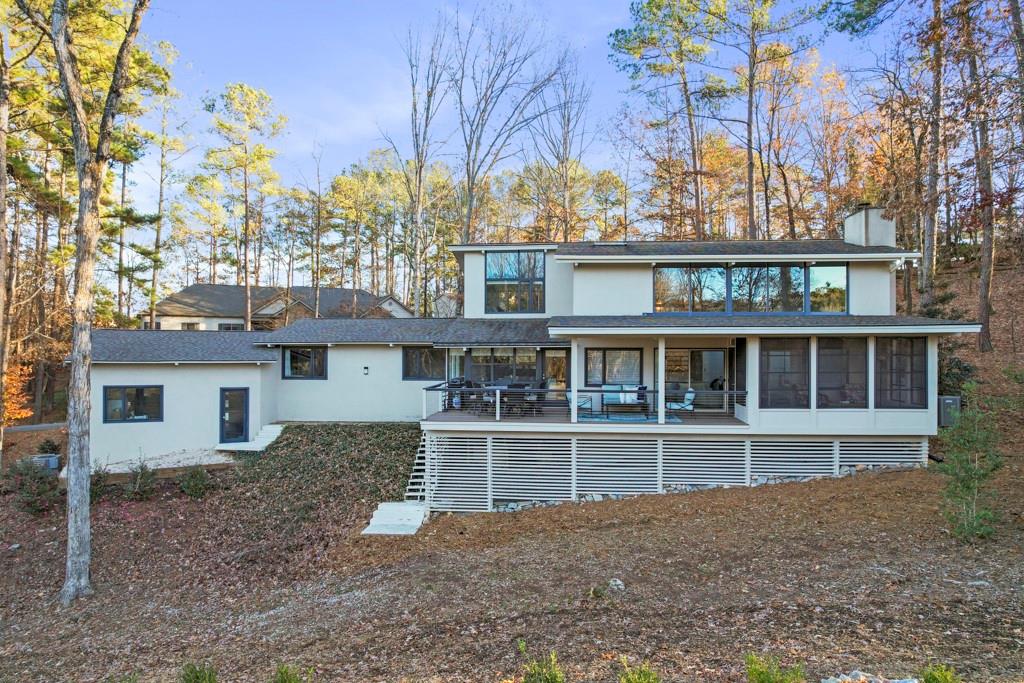
 MLS# 20270267
MLS# 20270267 