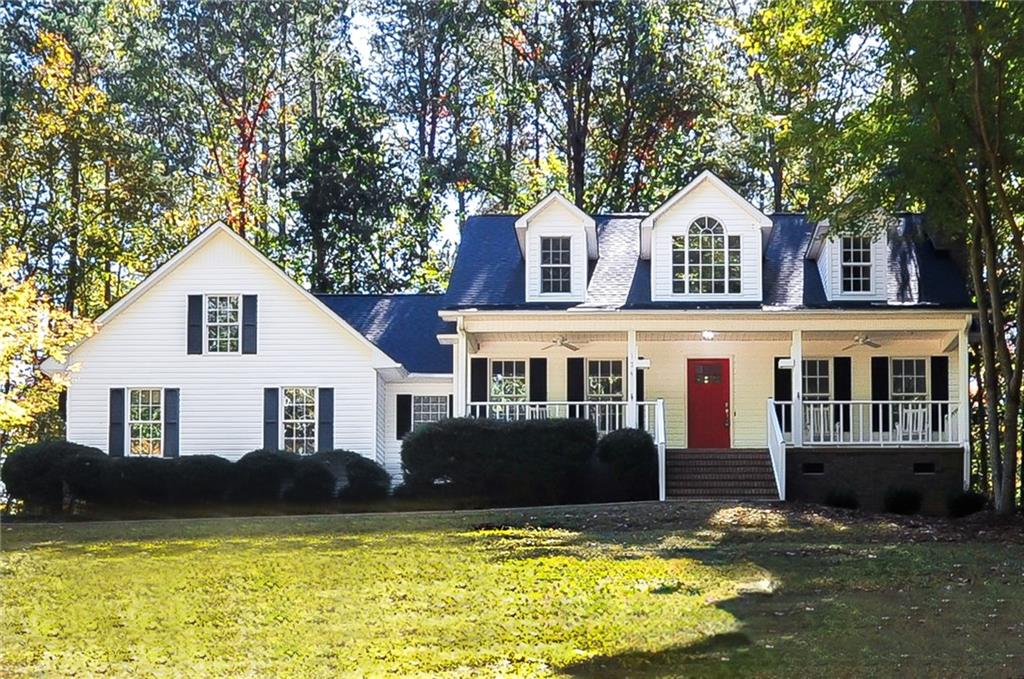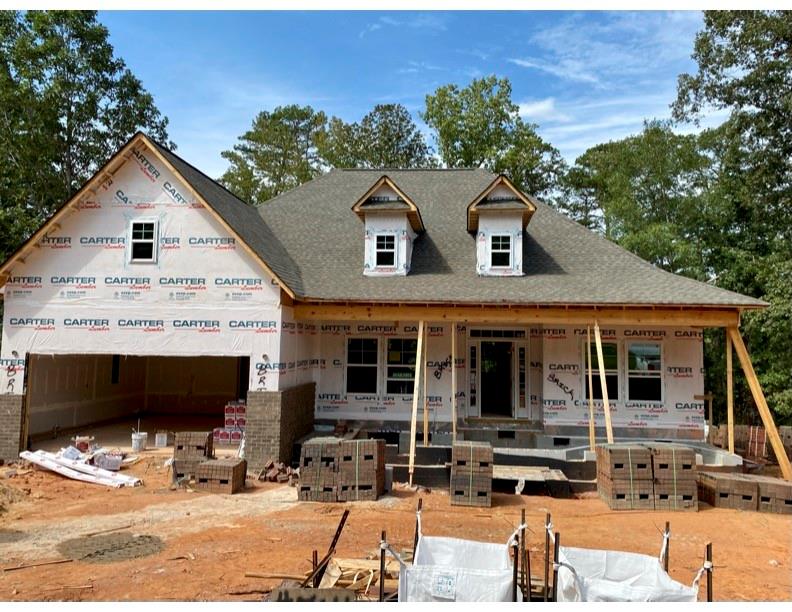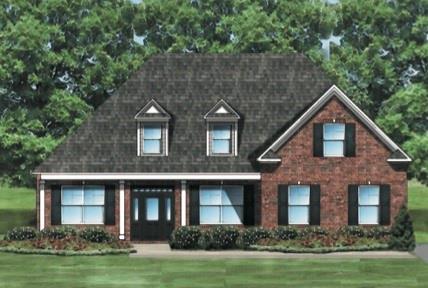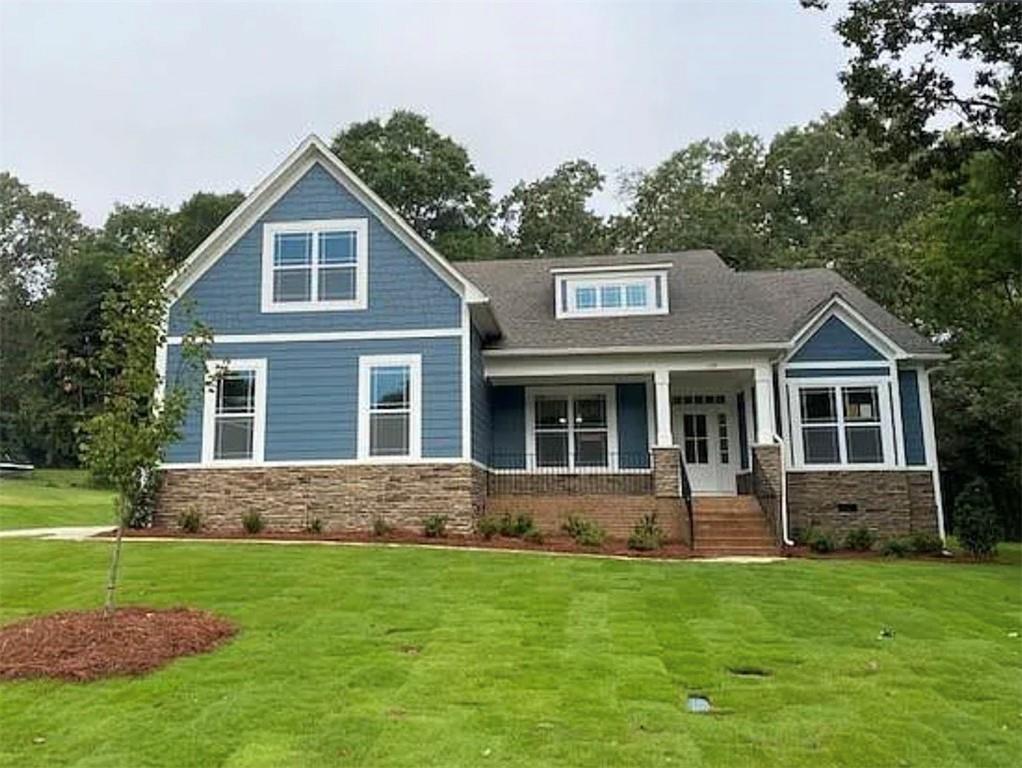Viewing Listing MLS# 20209408
Disclaimer: You are viewing area-wide MLS network search results, including properties not listed by Lorraine Harding Real Estate. Please see "courtesy of" by-line toward the bottom of each listing for the listing agent name and company.
Seneca, SC 29672
- 4Beds
- 2Full Baths
- 1Half Baths
- 2,500SqFt
- 2002Year Built
- 0.83Acres
- MLS# 20209408
- Residential
- Single Family
- Sold
- Approx Time on Market7 months, 5 days
- Area205-Oconee County,sc
- CountyOconee
- SubdivisionWaterford Pointe - Oconee
Overview
Fabulous find in prestigious Waterford Pointe. Lake Keowee living in a beautiful community including your own boat slip! This home features a corner lot with mountain views and a circular drive with pristine updated features including a private back yard waterfall and hot tub. As much beauty inside as outside in this lovely home. Inside this charming sturdy all brick home you will find four bedrooms and 2.5 baths. The home was originally built in 2012 as a builders custom home, the current owners have made many updates. In 2013 a totally new kitchen was installed including beautiful custom cabinetry and granite countertops, stainless steel quality appliances, a wine cooler, and raised bar kitchen island with sink. The turret styled breakfast room is sunny with lots of windows and a view of the back yard waterfall. The dining room is easily accessed just off the kitchen for plenty of seating room. The master bathroom has a total remodel including a custom walk in glass front shower with stone flooring, oversized ceramic tiling on the floor, pocket door and additional cabinets and granite countertops for the his and her sinks. The master bedroom is spacious with hardwood flooring and tray ceiling.The owners added dormers and an extra bedroom upstairs above the garage with custom oak stairs. This private retreat for guest or as an office has sky tube lighting as a bonus and is zoned separately from the rest of the house for heat and air. New gas logs, custom blinds, refinished hardwoods, new paint and stone flooring on the porch are a few more of the upgrades. The double patio doors access the newer private trex deck that covers the back of the house. A retractable sun awning covers part of the patio and also a private turret styled screened in porch. Enjoy your own sunken hot tub hidden below the waterfall for total privacy in your back yard surrounded by tall long leaf cedars. The adjoining neighbor is two lots away-its' really private. This home is for the particular buyer when it comes to housekeeping because it is pristine inside and out. The garage has the widest wall covered in custom built cabinetry for storage. The landscaping is so beautiful it could be featured in a magazine. There is iron fencing, stone walkways, a crystal clear waterfall and tranquility. Affordable living surrounded by million to two million dollar homes. Under the house there is 8+ feet of enclosed storage big enough for a golf cart and mower or etc., and adjoins steel doors that lead to under the house with 7' ample storage well lit and wired for tools, etc Located on a very quiet street and tucked into the neighborhood your visitors will be wowed by the location of this home. Waterford Pointe includes an Olympic sized swimming pool, sidewalks, lighting, curbing and guttering, under ground utilities, tennis, pickle ball, playground for kids, bocce ball court, easy access to your own boat slip and golf carts are allowed. A very friendly neighborhood close to Seneca and Clemson.
Sale Info
Listing Date: 10-24-2018
Sold Date: 05-30-2019
Aprox Days on Market:
7 month(s), 5 day(s)
Listing Sold:
4 Year(s), 10 month(s), 26 day(s) ago
Asking Price: $529,000
Selling Price: $524,000
Price Difference:
Reduced By $5,000
How Sold: $
Association Fees / Info
Hoa Fees: 1010.00
Hoa Fee Includes: Recreation Facility, Street Lights
Hoa: Yes
Community Amenities: Clubhouse, Common Area, Pets Allowed, Playground, Pool, Tennis
Hoa Mandatory: 1
Bathroom Info
Halfbaths: 1
Full Baths Main Level: 2
Fullbaths: 2
Bedroom Info
Num Bedrooms On Main Level: 3
Bedrooms: Four
Building Info
Style: Traditional
Basement: No/Not Applicable
Builder: Davis
Foundations: Crawl Space
Age Range: 11-20 Years
Roof: Architectural Shingles
Num Stories: One and a Half
Year Built: 2002
Exterior Features
Exterior Features: Driveway - Circular, Driveway - Concrete
Exterior Finish: Brick
Financial
How Sold: VA
Gas Co: Fort Hill
Sold Price: $524,000
Transfer Fee: No
Original Price: $529,000
Price Per Acre: $63,734
Garage / Parking
Storage Space: Other - See Remarks
Garage Capacity: 2
Garage Type: Attached Garage
Garage Capacity Range: Two
Interior Features
Interior Features: Alarm System-Owned, Blinds, Built-In Bookcases, Ceiling Fan, Ceilings-Smooth, Central Vacuum, Connection - Dishwasher, Countertops-Granite, Electric Garage Door, Fireplace, Fireplace-Gas Connection, Gas Logs, Laundry Room Sink, Walk-In Closet, Walk-In Shower
Appliances: Cooktop - Gas, Dishwasher, Disposal, Double Ovens, Freezer, Range/Oven-Gas, Refrigerator, Wine Cooler
Floors: Carpet, Ceramic Tile, Hardwood
Lot Info
Lot Description: Corner, Trees - Mixed, Gentle Slope, Mountain View, Shade Trees, Underground Utilities
Acres: 0.83
Acreage Range: .50 to .99
Marina Info
Dock Features: Multiple Slips
Misc
Other Rooms Info
Beds: 4
Master Suite Features: Double Sink, Full Bath, Master on Main Level, Shower - Separate, Tub - Jetted, Walk-In Closet
Property Info
Conditional Date: 2019-03-14T00:00:00
Inside Subdivision: 1
Type Listing: Exclusive Right
Room Info
Specialty Rooms: Breakfast Area, Formal Dining Room, Workshop
Sale / Lease Info
Sold Date: 2019-05-30T00:00:00
Ratio Close Price By List Price: $0.99
Sale Rent: For Sale
Sold Type: Co-Op Sale
Sqft Info
Sold Appr Above Grade Sqft: 1,974
Sold Approximate Sqft: 1,974
Sqft Range: 2500-2749
Sqft: 2,500
Tax Info
Tax Rate: 4%
Unit Info
Utilities / Hvac
Utilities On Site: Electric, Natural Gas, Septic, Underground Utilities
Electricity Co: Duke Power
Heating System: Gas Pack, Multizoned, Natural Gas
Electricity: Electric company/co-op
Cool System: Heat Pump, Multi-Zoned
High Speed Internet: Yes
Water Co: Seneca
Water Sewer: Septic Tank
Waterfront / Water
Lake: Keowee
Lake Front: Interior Lot
Lake Features: Boat Slip
Water: Public Water
Courtesy of DELANE GRAHAM of Re/max Realty Prof Lake Keowee















 Recent Posts RSS
Recent Posts RSS
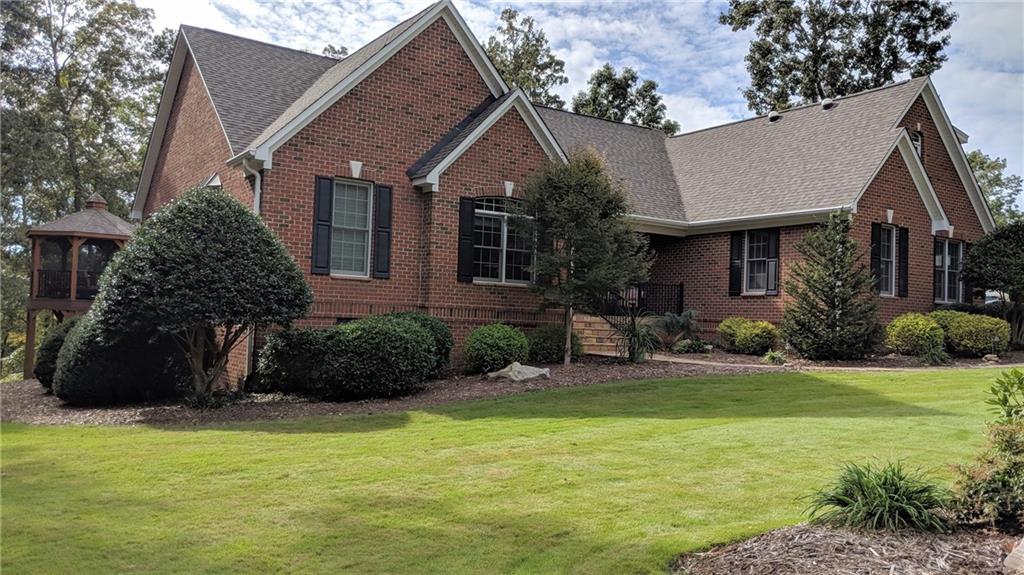
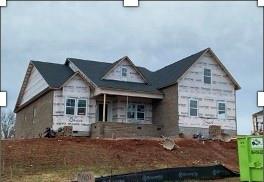
 MLS# 20270246
MLS# 20270246 