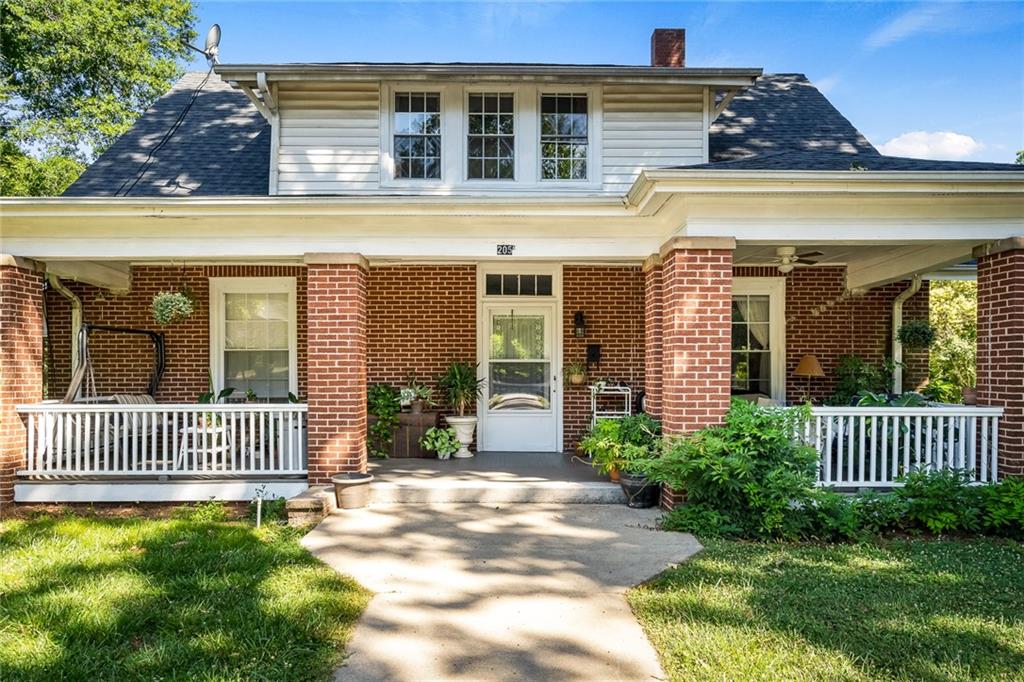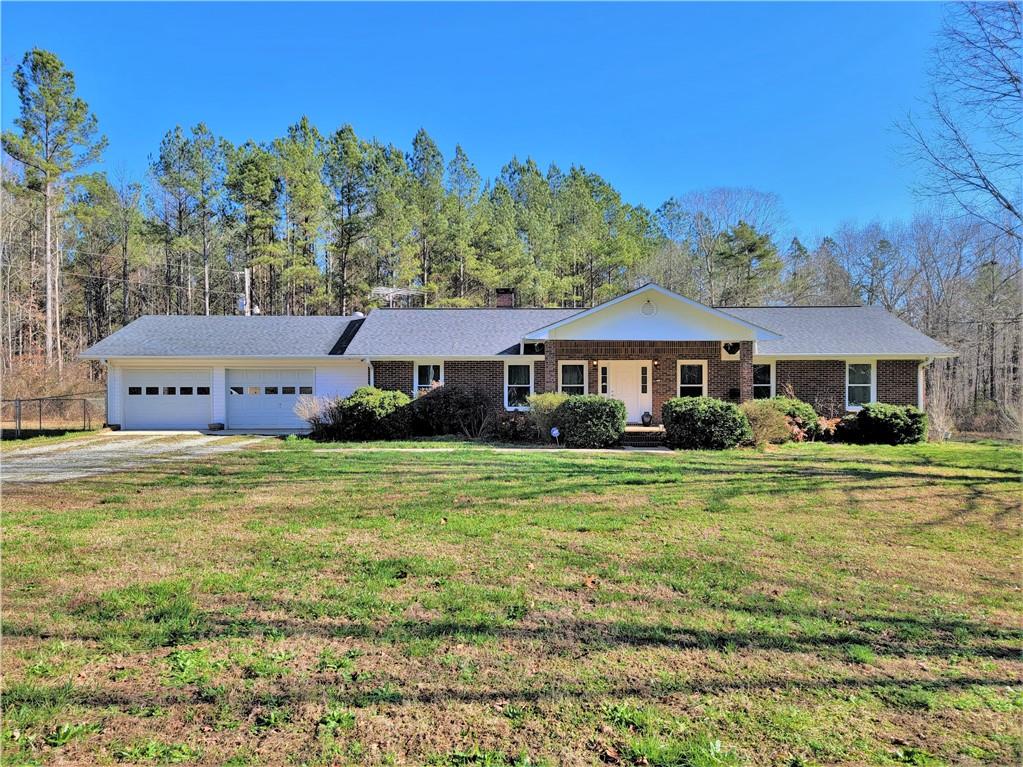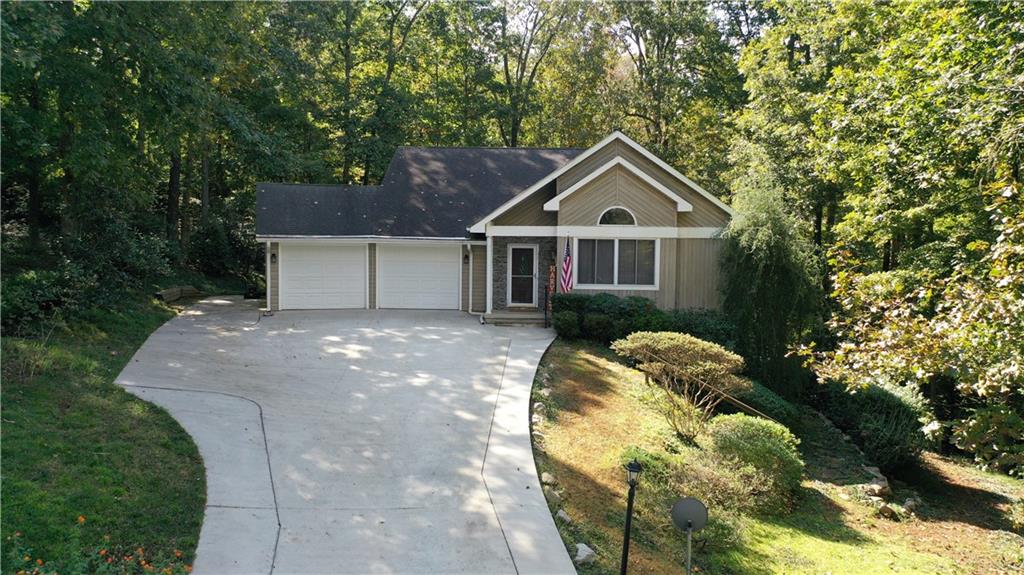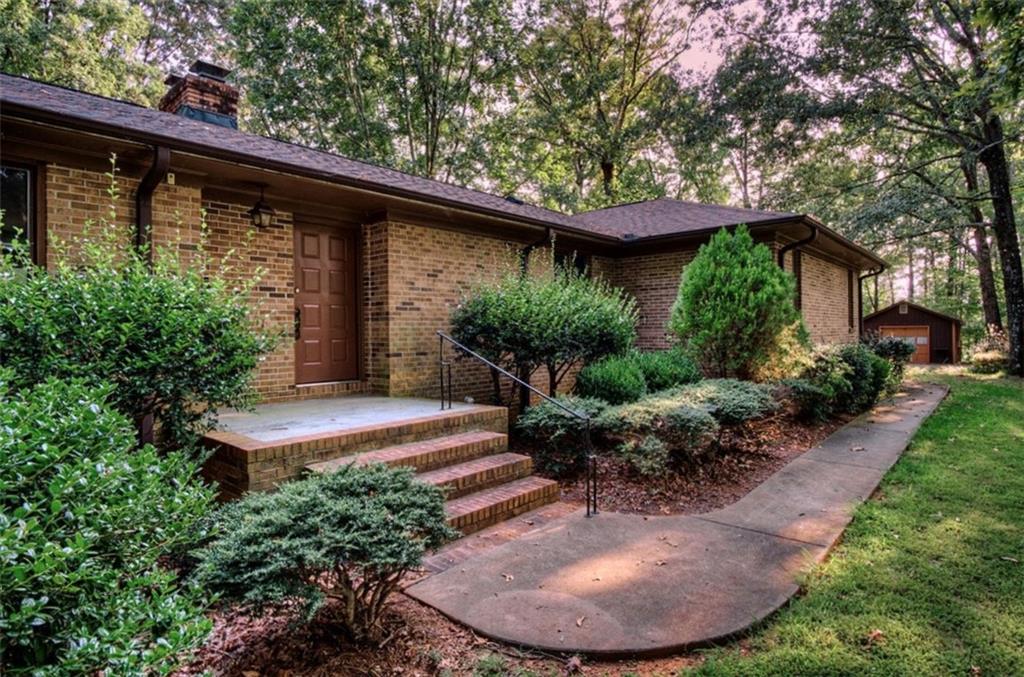Viewing Listing MLS# 20209690
Disclaimer: You are viewing area-wide MLS network search results, including properties not listed by Lorraine Harding Real Estate. Please see "courtesy of" by-line toward the bottom of each listing for the listing agent name and company.
Westminster, SC 29693
- 4Beds
- 3Full Baths
- N/AHalf Baths
- 2,753SqFt
- 2018Year Built
- 0.72Acres
- MLS# 20209690
- Residential
- Single Family
- Sold
- Approx Time on Market9 months, 4 days
- Area202-Oconee County,sc
- CountyOconee
- SubdivisionWillow Creek Highway 11
Overview
Located dead center in the heart of Oconee county, this urban farmhouse in Willow Creek is about a mile from Walmart and Walgreens. Easy access to Scenic Hwy 11, lakes and waterfall hikes and all local towns make this an ideal location to live. So quiet and close to town With over 8000 sq ft under roof and 2755 heated, this 4 bedroom 3 full bath home has some incredible features to make it truly unique and custom. It is in the Seneca School district ( with open district policies ), Walhalla Water, Fort Hill natural gas, Blue Ridge electric and West Union Fire Department. It truly represents the entire county This urban farmhouse is still under construction and is just about ready to move in. There are 4 bedrooms with 3 on the main level; 2 HVAC units, lots of canned lighting, ceiling fans with lights, pendants over the custom island and a chandelier waiting for the new owners to place where they want in the dining area. The price was increased due to the builder adding the 955 square feet upstairs and the fact concrete, granite, roofing and siding all increased over 15% during the construction phase. This gorgeous kitchen has a large walk in pantry with a barn door, granite countertops and a custom wood hood to match the beautiful eat in table that is part of the island. There are 4 seats at the island table. Appliances are all Frigidaire Gallery stainless steel. An open floor plan with a shiplap ventless fireplace anchors the living room. The mantle is from 1800's wood and has corbels to match the table legs on the island table Amazing double barn doors stand alone as a piece of art along the wall in the living room and are also part of one of the bedrooms on the main level. There is a laundry room/mud room with a possible dog door and little room under the stairs ( hidden behind cabinet with a small space for a dog to exit and opened up if client wants the access) Gorgeous high end luxury wide plank waterproof and scratch proof vinyl flooring on main level and pine laminate upstairs. Stairs are will be stained as well as deck. Master has double sinks with undermount sinks and granite with a walk in tile shower, ( doorless) The porch has a white metal roof and black onyx architecture shingles on the rest of the house. The lot is large and and level. Gutter downspouts to be replaced once deck is stained. PLEASE CALL AGENT/BUILDER FOR MORE DETAILS AGENT IS THE OWNER OF THE PROPERTY. AGENT IS A SC LICENSED REALTOR
Sale Info
Listing Date: 11-01-2018
Sold Date: 08-06-2019
Aprox Days on Market:
9 month(s), 4 day(s)
Listing Sold:
4 Year(s), 8 month(s), 19 day(s) ago
Asking Price: $320,000
Selling Price: $320,000
Price Difference:
Same as list price
How Sold: $
Association Fees / Info
Hoa Fees: 100
Hoa Fee Includes: Common Utilities
Hoa: Yes
Hoa Mandatory: 1
Bathroom Info
Full Baths Main Level: 2
Fullbaths: 3
Bedroom Info
Num Bedrooms On Main Level: 3
Bedrooms: Four
Building Info
Style: Farm House
Basement: No/Not Applicable
Builder: Tigerhart Construction
Foundations: Crawl Space
Age Range: Under Construction
Roof: Architectural Shingles, Metal
Num Stories: Two
Year Built: 2018
Exterior Features
Exterior Features: Driveway - Concrete, Porch-Front, Porch-Other, Tilt-Out Windows, Vinyl Windows
Exterior Finish: Vinyl Siding
Financial
How Sold: VA
Gas Co: Fort Hill
Sold Price: $320,000
Transfer Fee: No
Original Price: $276,500
Sellerpaidclosingcosts: 3600.00
Price Per Acre: $44,444
Garage / Parking
Storage Space: Garage
Garage Capacity: 2
Garage Type: Combination
Garage Capacity Range: Two
Interior Features
Interior Features: Category 5 Wiring, Ceiling Fan, Ceilings-Smooth, Connection - Dishwasher, Connection - Ice Maker, Connection - Washer, Countertops-Granite, Dryer Connection-Electric, Fireplace, Laundry Room Sink, Smoke Detector, Some 9' Ceilings, Walk-In Closet, Walk-In Shower, Washer Connection
Appliances: Dishwasher, Disposal, Microwave - Built in, Range/Oven-Gas, Refrigerator, Water Heater - Tankless
Floors: Tile, Vinyl
Lot Info
Lot: 23
Lot Description: Trees - Hardwood, Level
Acres: 0.72
Acreage Range: .50 to .99
Marina Info
Misc
Usda: Yes
Other Rooms Info
Beds: 4
Master Suite Features: Double Sink, Full Bath, Master on Main Level, Shower - Separate
Property Info
Conditional Date: 2019-04-29T00:00:00
Inside Subdivision: 1
Type Listing: Exclusive Right
Room Info
Specialty Rooms: Bonus Room, Breakfast Area, Living/Dining Combination, Loft, Office/Study, Recreation Room
Room Count: 13
Sale / Lease Info
Sold Date: 2019-08-06T00:00:00
Ratio Close Price By List Price: $1
Sale Rent: For Sale
Sold Type: Co-Op Sale
Sqft Info
Basement Finished Sq Ft: None
Sold Appr Above Grade Sqft: 2,788
Sold Approximate Sqft: 2,788
Sqft Range: 2750-2999
Sqft: 2,753
Tax Info
Tax Year: 2017
County Taxes: 100
Tax Rate: 6%
Unit Info
Utilities / Hvac
Utilities On Site: Electric, Natural Gas, Public Water, Septic, Telephone, Underground Utilities
Electricity Co: Blue Ridge
Heating System: Heat Pump
Electricity: Electric company/co-op
Cool System: Heat Pump
Cable Co: Any
High Speed Internet: Yes
Water Co: Walhalla
Water Sewer: Septic Tank
Waterfront / Water
Water Frontage Ft: No
Lake Front: No
Water: Public Water
Courtesy of Amy Gantt of Allen Tate-lake Keowee Seneca















 Recent Posts RSS
Recent Posts RSS
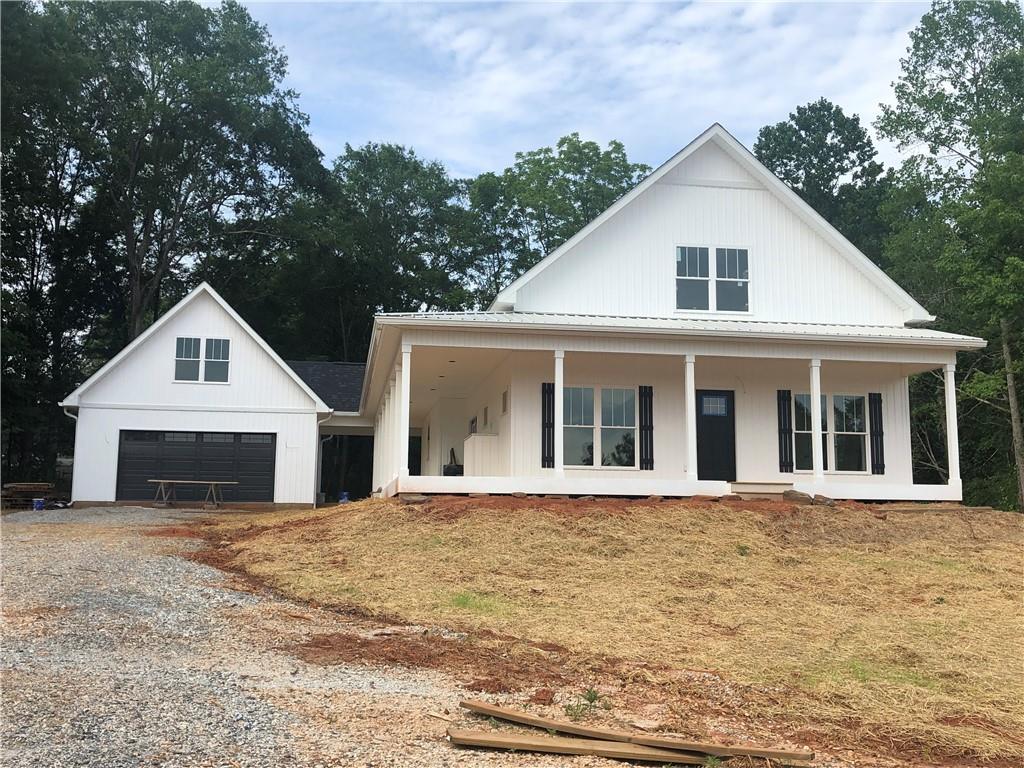
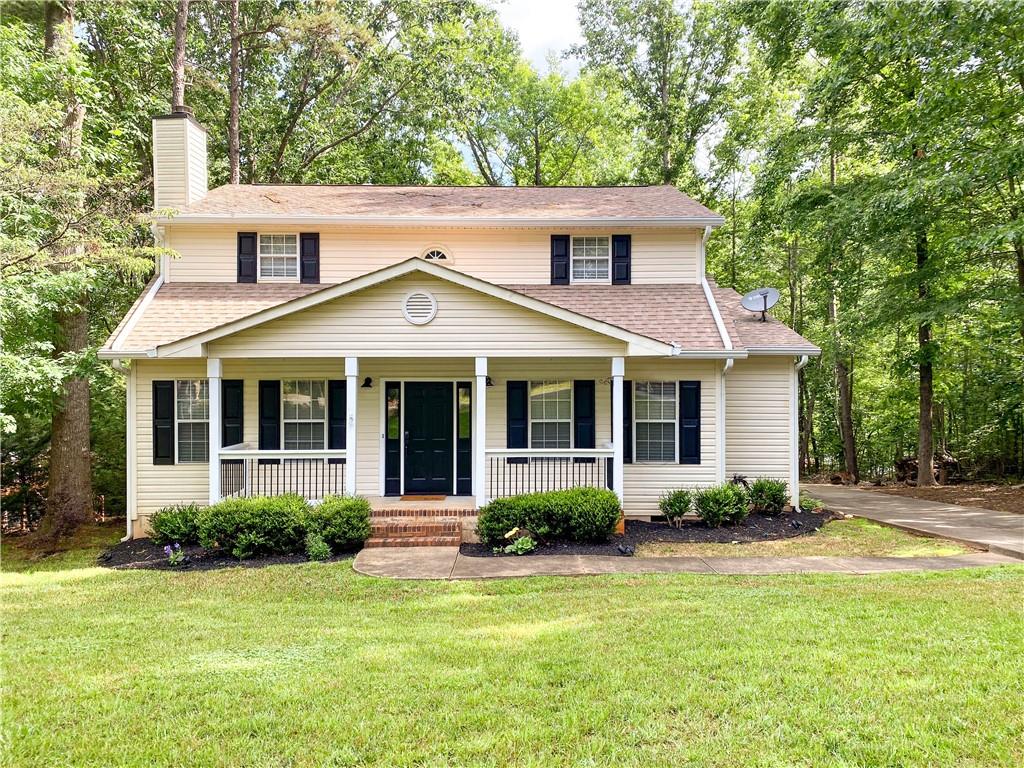
 MLS# 20263093
MLS# 20263093 