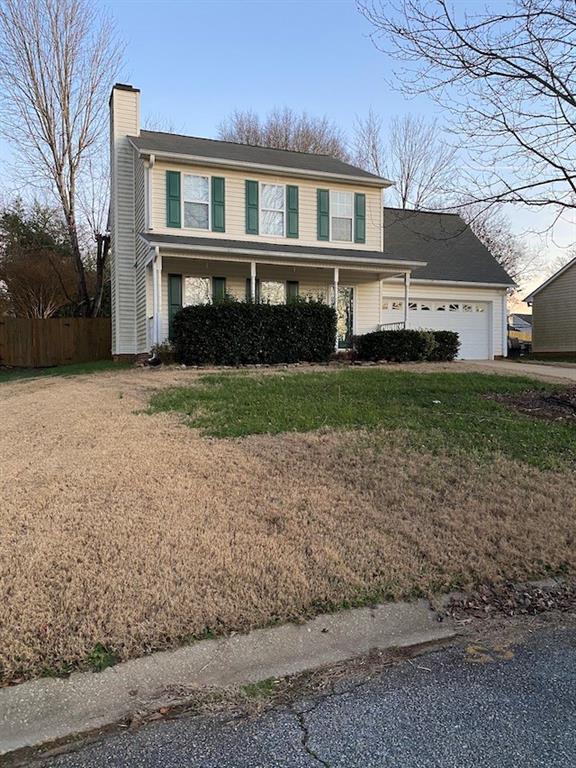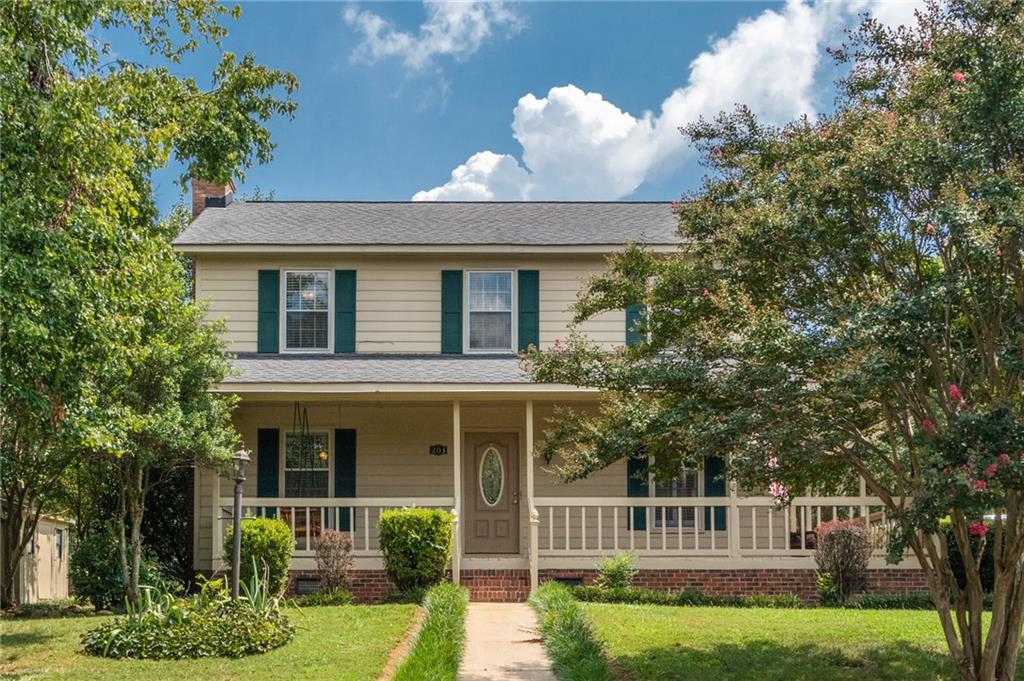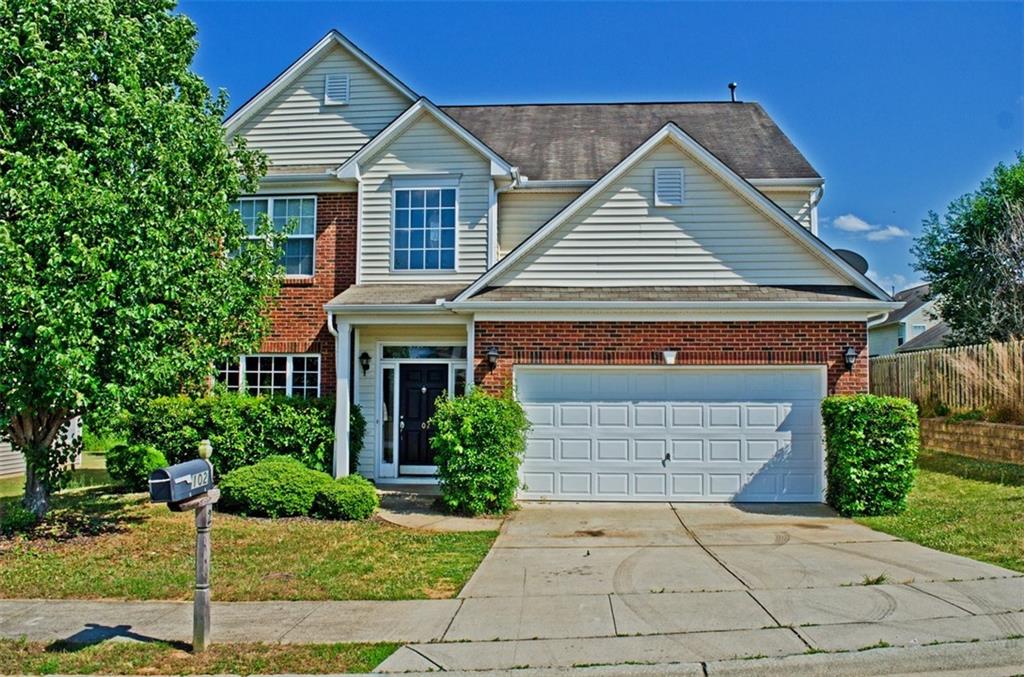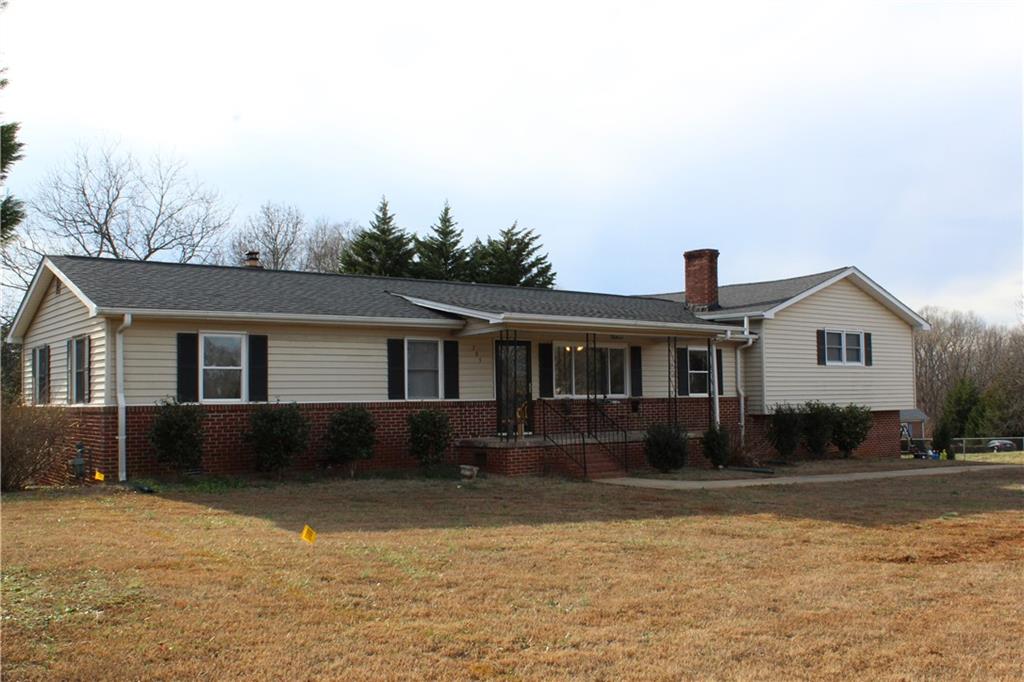Viewing Listing MLS# 20209912
Disclaimer: You are viewing area-wide MLS network search results, including properties not listed by Lorraine Harding Real Estate. Please see "courtesy of" by-line toward the bottom of each listing for the listing agent name and company.
Simpsonville, SC 29680
- 3Beds
- 2Full Baths
- 1Half Baths
- 1,750SqFt
- N/AYear Built
- 0.39Acres
- MLS# 20209912
- Residential
- Single Family
- Sold
- Approx Time on Market1 month, 16 days
- Area401-Greenville County,sc
- CountyGreenville
- SubdivisionOther
Overview
**STUNNING SOUTHERN CLASSIC!! Head down I-385 South to Simpsonville and discover a real traditional gem nestled amongst mature trees on just under half an acre, with three bedrooms and two and a half baths. Greet family and friends in the foyer and lead them into an amazing living room with a wood burning fireplace as the focal point of the space. Enjoy good conversation, game night, movie night, watching the big game, or curl up with a good book staying warm by the fire. Oversized windows, lush carpet, and decorative wood molding ensures comfort, ambiance, and lots of natural light. A connected dining room is next with updated lighting and an room for a large feast. Prepare that feast in the kitchen complete with an abundance of preparation space and gorgeous white wooded cabinetry. Whether tasty treats or festive feasts are on the menu, culinary delights are sure to flow out of the kitchen. Continue the entertaining and conversation in the spacious bonus room. Perfect for a game room, second living room, craft room, play room or any design idea imaginable. When the day is done and it is time to wind down and retire for the evening, head into the master suite and find comfort and serenity, and oversized furniture will fit with ease. An en suite master bath will provide a great space to wash away the stress from the day or prepare for the upcoming day's adventures. Two more bedrooms and additional full bath provide family and guests comfort, relaxation, and privacy. Head out back and entertain on the 17x28 deck which is begging for a grill. Lots of space in the yard to put in a fire pit, yard games, or maybe a pool, and enjoy star gazing on clear nights, or sunny days when the weather is nice. A detached garage or workshop with electric is perfect for projects or additional storage. Convenient to I-385 and all the Simpsonville has to offer and a stunning southern classic, come schedule a personal showing today!!
Sale Info
Listing Date: 01-11-2019
Sold Date: 02-28-2019
Aprox Days on Market:
1 month(s), 16 day(s)
Listing Sold:
5 Year(s), 1 month(s), 28 day(s) ago
Asking Price: $165,000
Selling Price: $167,000
Price Difference:
Increase $2,000
How Sold: $
Association Fees / Info
Hoa: No
Bathroom Info
Halfbaths: 1
Fullbaths: 2
Bedroom Info
Bedrooms: Three
Building Info
Style: Traditional
Basement: No/Not Applicable
Foundations: Crawl Space
Age Range: 31-50 Years
Roof: Architectural Shingles
Num Stories: Two
Exterior Features
Exterior Features: Deck, Some Storm Doors, Some Storm Windows
Exterior Finish: Vinyl Siding
Financial
How Sold: VA
Gas Co: Piedmont
Sold Price: $167,000
Transfer Fee: No
Original Price: $165,000
Price Per Acre: $42,307
Garage / Parking
Storage Space: Floored Attic, Garage, Outbuildings
Garage Capacity: 3
Garage Type: Attached Garage
Garage Capacity Range: Three
Interior Features
Interior Features: Attic Stairs-Disappearing, Cable TV Available, Ceiling Fan, Ceilings-Smooth, Countertops-Other, Smoke Detector, Walk-In Closet
Appliances: Dishwasher, Disposal, Range/Oven-Electric
Floors: Carpet, Ceramic Tile
Lot Info
Lot Description: Cul-de-sac, Gentle Slope, Underground Utilities
Acres: 0.39
Acreage Range: .25 to .49
Marina Info
Misc
Other Rooms Info
Beds: 3
Master Suite Features: Full Bath, Master on Second Level, Tub/Shower Combination, Walk-In Closet
Property Info
Inside City Limits: Yes
Inside Subdivision: 1
Type Listing: Exclusive Right
Room Info
Specialty Rooms: Laundry Room, Living/Dining Combination, Sun Room, Workshop
Room Count: 7
Sale / Lease Info
Sold Date: 2019-02-28T00:00:00
Ratio Close Price By List Price: $1.01
Sale Rent: For Sale
Sold Type: Co-Op Sale
Sqft Info
Sold Approximate Sqft: 2,041
Sqft Range: 1750-1999
Sqft: 1,750
Tax Info
Tax Year: 2017
County Taxes: 874.74
Tax Rate: 4%
Unit Info
Utilities / Hvac
Electricity Co: Duke
Heating System: Electricity, Forced Air
Cool System: Attic Fan, Central Forced
High Speed Internet: ,No,
Water Co: Greenville
Water Sewer: Public Sewer
Waterfront / Water
Lake Front: No
Water: Public Water
Courtesy of Haro Setian of Kw Historic District















 Recent Posts RSS
Recent Posts RSS
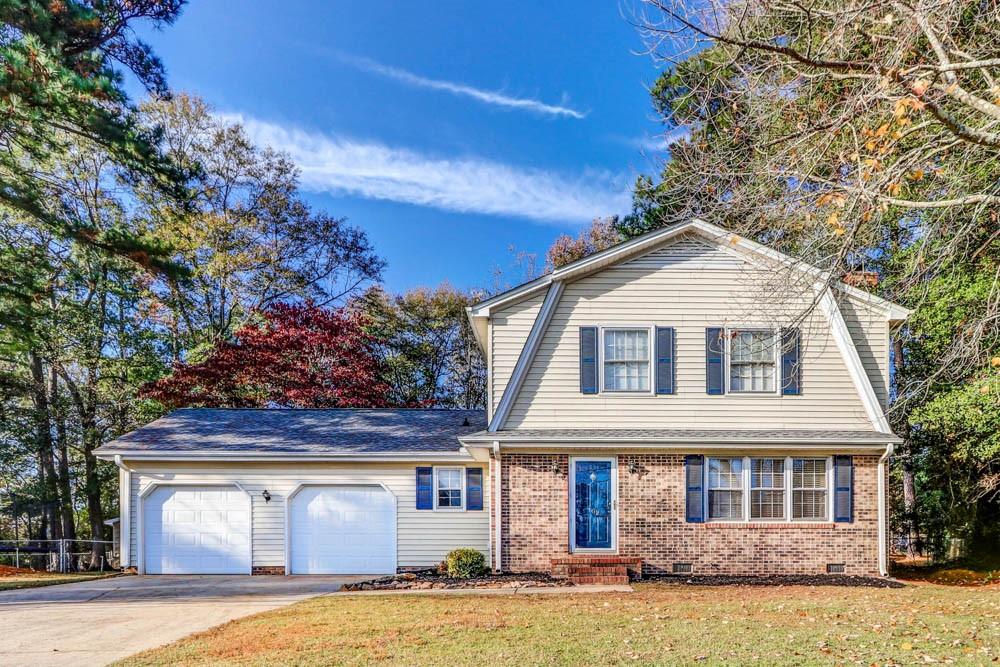
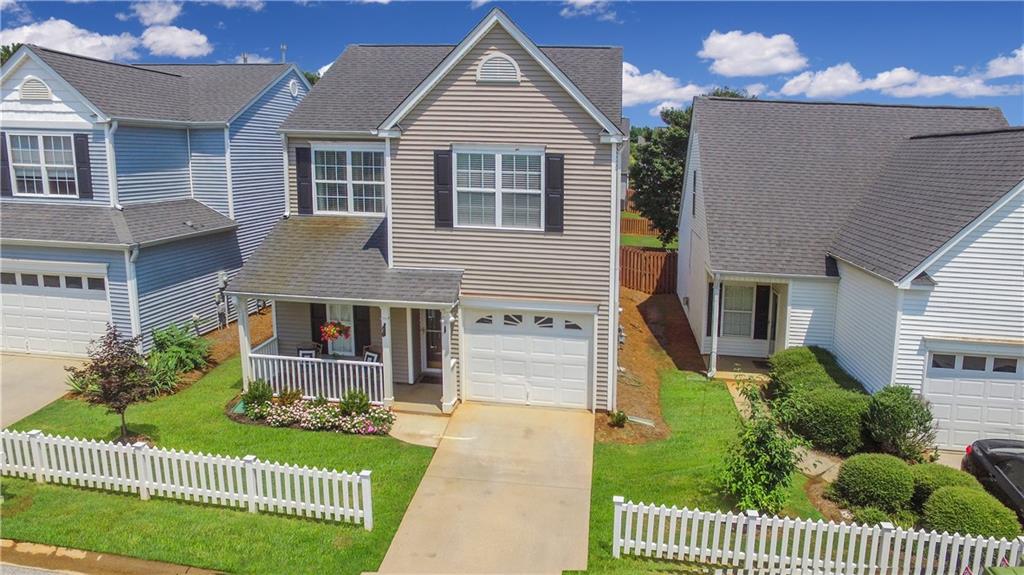
 MLS# 20230697
MLS# 20230697 