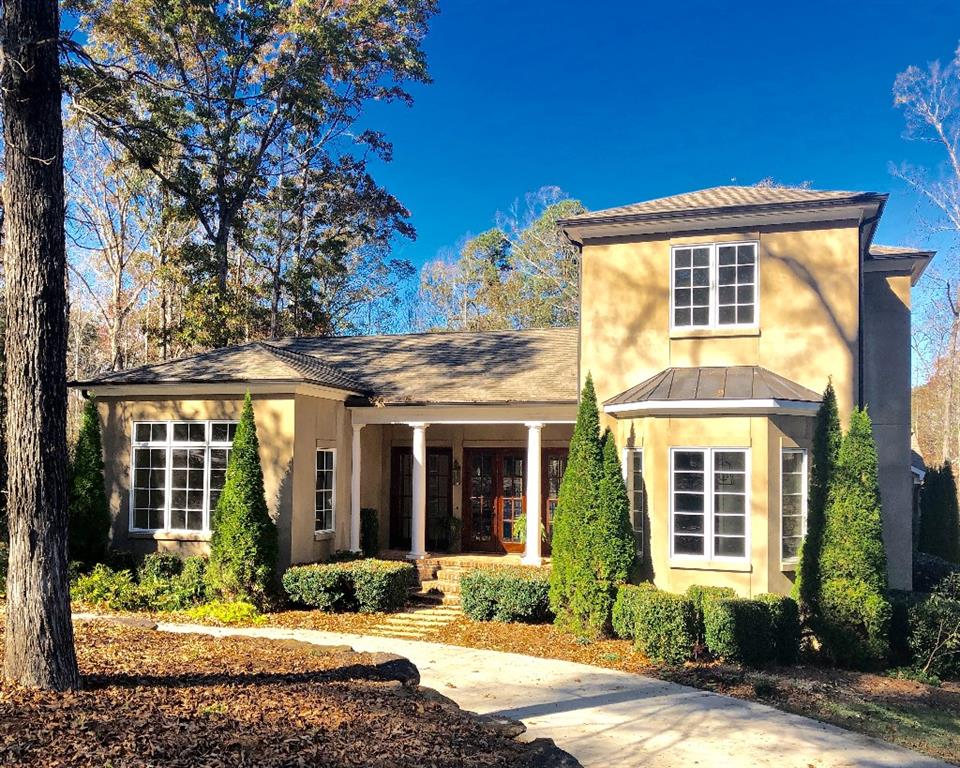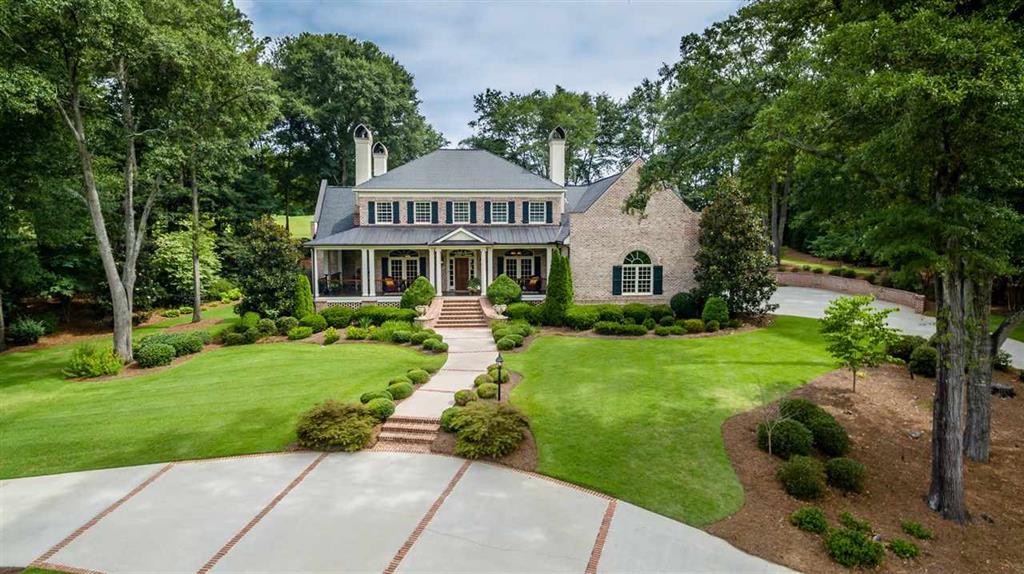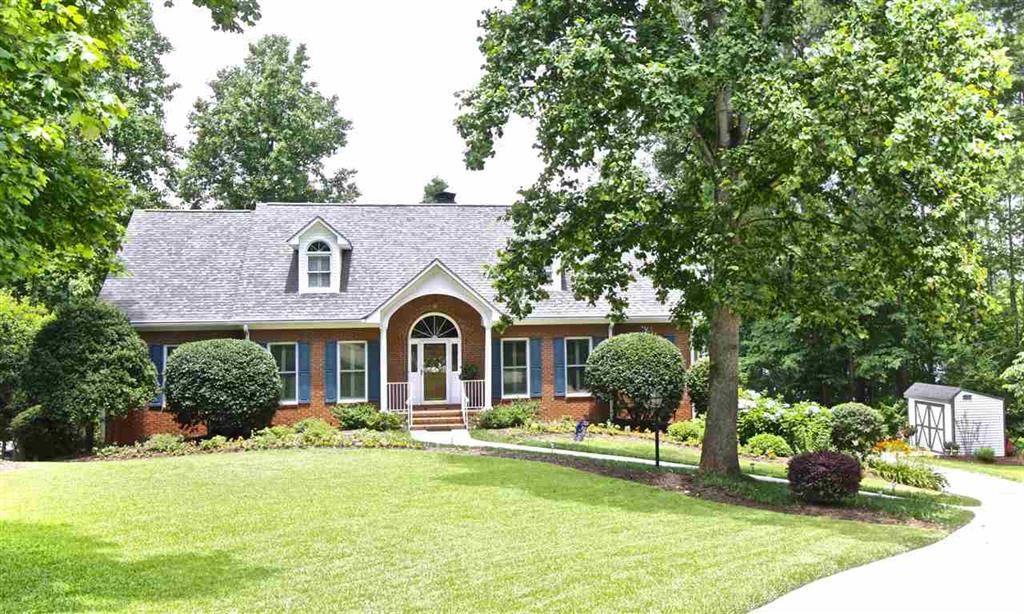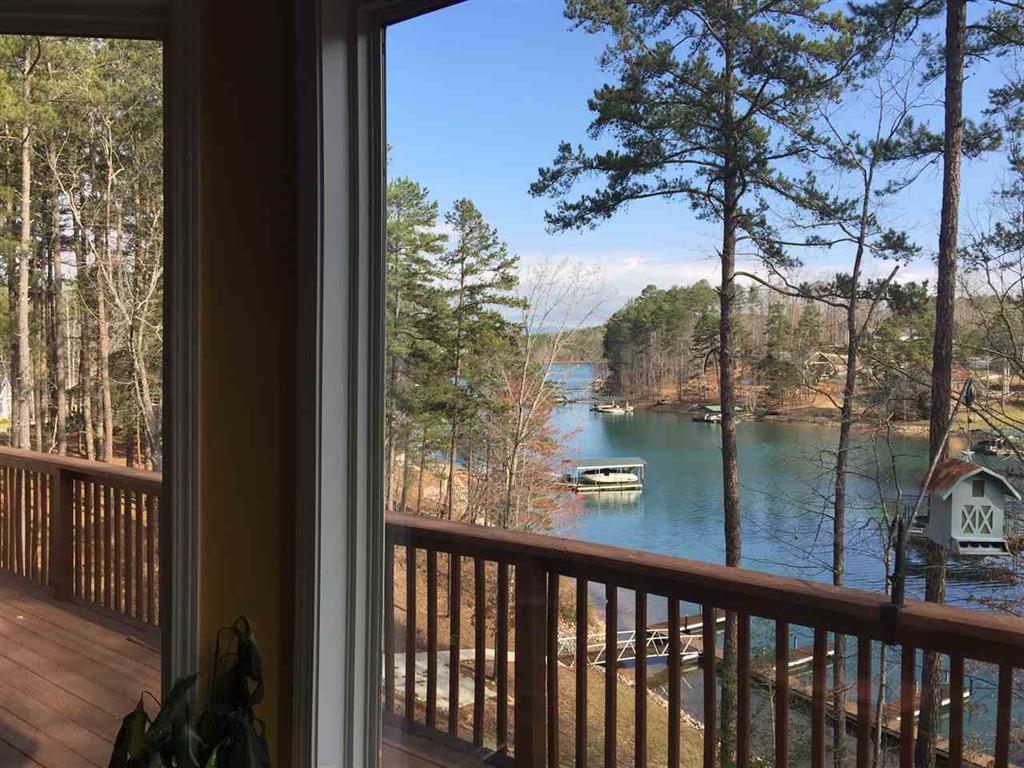Viewing Listing MLS# 20210553
Disclaimer: You are viewing area-wide MLS network search results, including properties not listed by Lorraine Harding Real Estate. Please see "courtesy of" by-line toward the bottom of each listing for the listing agent name and company.
Seneca, SC 29678
- 4Beds
- 4Full Baths
- 1Half Baths
- 4,480SqFt
- 2008Year Built
- 0.41Acres
- MLS# 20210553
- Residential
- Single Family
- Sold
- Approx Time on Market3 months, 7 days
- Area207-Oconee County,sc
- CountyOconee
- SubdivisionCross Creek Plan
Overview
With far-reaching views that sweep across multiple fairways, greens, and ponds of Cross Creek Plantations stunning course, 607 Dye Drive is a masterfully designed and impeccably executed home. A handsome (and low-maintenance) exterior of masonry siding and stone sits on meticulously manicured grounds that gently slope to meet the celebrated 17th fairway. Double front doors open to light-filled, open living areas where walls of windows frame views extending all the way to Cross Creek Plantations iconic clubhouse. A stately stone fireplace, flanked by cabinetry, soars to the cathedral ceiling. The adjacent kitchen, bordered by a stone-fronted, curved island with bar seating, features double ovens and custom cabinetry, while the dining area occupies a wide bay window alcove. A sunroom with second stone fireplace and 360-degree outdoor panorama is the ideal spot for morning coffee, evening wine, and everything in between. Just off the foyer, through French doors, the office incorporates built-in shelving, vaulted ceiling, and arched windows. The main-level master suite looks out over one of the golf courses tranquil pondsfrequented by affable water fowland affords a window-lined sitting area, outdoor access, and double-tray ceiling. The adjoining en-suite pampers with his and her vanities, generous tiled shower, and large soaking tub. The upper level, reached via stairs near the garage, houses a sizable bedroom and bath. A wide staircase leads to the lower level, where an expansive family/game room adds the homes third fireplace. Two spacious guest suites both open to the lower terrace. Storage abounds with two unfinished rooms (one of immense proportions, and one with a utility sink), and a golf cart garage conveniently opens steps away from the courses cart path. Outdoor areas comprise a main-level deck, lower-level terrace, and side grilling porch. Lovingly maintained and in like-new condition both inside and out, 607 Dye Drive is move-in ready. It the gated community of Cross Creek Plantation, where amenities include a P.B. Dye-designed golf course, clubhouse with fine and casual dining, pool, and lively social scene. Healthcare facilities, shopping, and Clemson University are only minutes away.
Sale Info
Listing Date: 12-07-2018
Sold Date: 03-15-2019
Aprox Days on Market:
3 month(s), 7 day(s)
Listing Sold:
5 Year(s), 1 month(s), 9 day(s) ago
Asking Price: $689,000
Selling Price: $659,900
Price Difference:
Reduced By $29,100
How Sold: $
Association Fees / Info
Hoa Fees: 700.00
Hoa Fee Includes: Common Utilities, Pool, Sewer, Street Lights, Trash Service
Hoa: Yes
Community Amenities: Clubhouse, Gated Community, Golf Course, Pets Allowed, Pool
Hoa Mandatory: 1
Bathroom Info
Halfbaths: 1
Num of Baths In Basement: 2
Full Baths Main Level: 1
Fullbaths: 4
Bedroom Info
Bedrooms In Basement: 2
Num Bedrooms On Main Level: 1
Bedrooms: Four
Building Info
Style: Craftsman
Basement: Ceiling - Some 9' +, Ceilings - Smooth, Cooled, Daylight, Finished, Heated, Walkout
Builder: English
Foundations: Basement
Age Range: 6-10 Years
Roof: Architectural Shingles
Num Stories: Two and One-Half
Year Built: 2008
Exterior Features
Exterior Features: Deck, Driveway - Concrete, Insulated Windows, Landscape Lighting, Patio, Porch-Front, Satellite Dish, Underground Irrigation, Wood Windows
Exterior Finish: Cement Planks, Stone Veneer
Financial
How Sold: Conventional
Gas Co: Fort Hill
Sold Price: $659,900
Transfer Fee: Yes
Transfer Fee Amount: 2000.
Original Price: $689,000
Price Per Acre: $16,804
Garage / Parking
Storage Space: Basement, Garage
Garage Capacity: 2
Garage Type: Attached Garage
Garage Capacity Range: Two
Interior Features
Interior Features: Alarm System-Owned, Blinds, Built-In Bookcases, Cathdrl/Raised Ceilings, Ceiling Fan, Ceilings-Smooth, Central Vacuum, Countertops-Granite, Countertops-Other, Electric Garage Door, Fireplace, Fireplace - Multiple, Fireplace-Gas Connection, Gas Logs, Jetted Tub, Laundry Room Sink, Plantation Shutters, Smoke Detector, Some 9' Ceilings, Surround Sound Wiring, Tray Ceilings, Walk-In Closet, Walk-In Shower
Appliances: Cooktop - Gas, Dishwasher, Disposal, Double Ovens, Dryer, Microwave - Built in, Refrigerator, Wall Oven, Washer, Water Heater - Gas
Floors: Carpet, Ceramic Tile, Hardwood
Lot Info
Lot: 7
Lot Description: On Golf Course, Gentle Slope, Level, Underground Utilities, Water View
Acres: 0.41
Acreage Range: .25 to .49
Marina Info
Misc
Other Rooms Info
Beds: 4
Master Suite Features: Double Sink, Exterior Access, Full Bath, Master on Main Level, Shower - Separate, Sitting Area, Tub - Jetted, Walk-In Closet
Property Info
Inside City Limits: Yes
Conditional Date: 2019-01-22T00:00:00
Inside Subdivision: 1
Type Listing: Exclusive Right
Room Info
Specialty Rooms: Laundry Room, Living/Dining Combination, Office/Study, Sun Room
Sale / Lease Info
Sold Date: 2019-03-15T00:00:00
Ratio Close Price By List Price: $0.96
Sale Rent: For Sale
Sold Type: Co-Op Sale
Sqft Info
Basement Unfinished Sq Ft: 834
Basement Finished Sq Ft: 1540
Sold Appr Above Grade Sqft: 2,940
Sold Approximate Sqft: 4,480
Sqft Range: 4000-4499
Sqft: 4,480
Tax Info
Tax Year: 2017
County Taxes: 2,324
Tax Rate: 4%
Unit Info
Utilities / Hvac
Utilities On Site: Electric, Natural Gas, Public Sewer, Public Water, Underground Utilities
Electricity Co: Blue Ridge
Heating System: Heat Pump, Hot Water, More than One Unit, Multizoned, Natural Gas
Electricity: Electric company/co-op
Cool System: Heat Pump, Multi-Zoned, Other - See Remarks
High Speed Internet: Yes
Water Co: Seneca LW
Water Sewer: Public Sewer
Waterfront / Water
Lake: None
Lake Front: No
Water: Public Water
Courtesy of Justin Winter Sotheby's International of Justin Winter Sothebys Int'l















 Recent Posts RSS
Recent Posts RSS
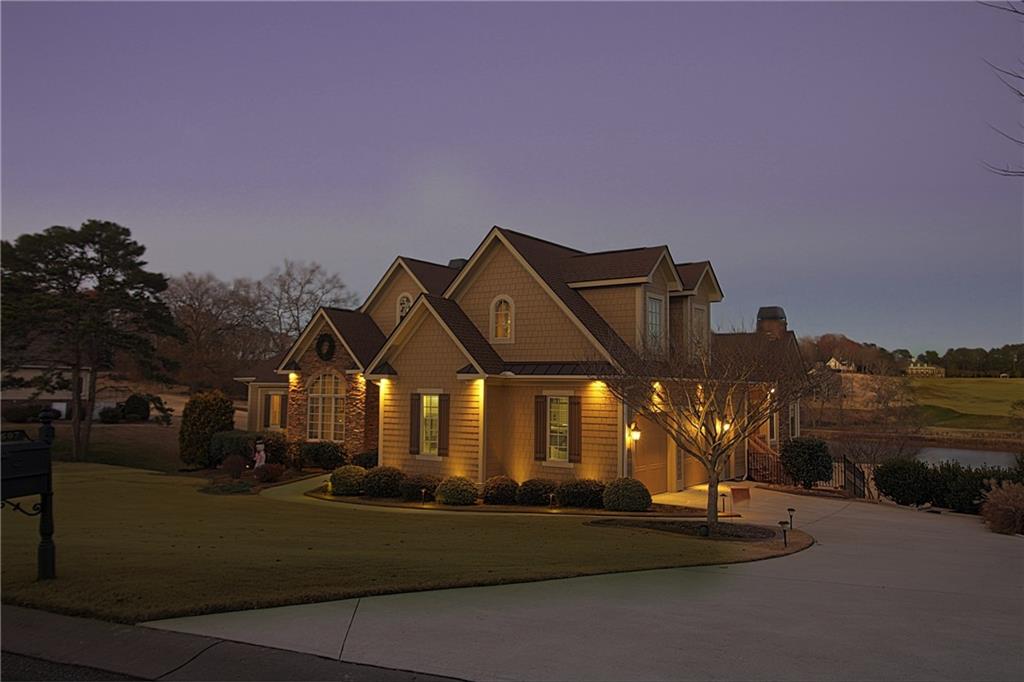
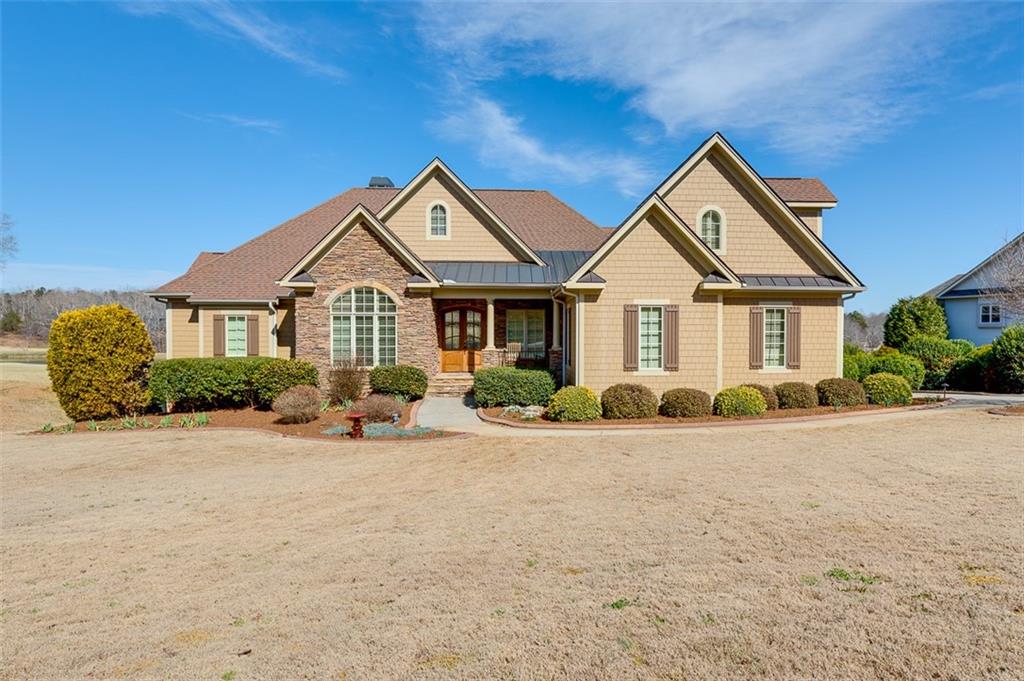
 MLS# 20237364
MLS# 20237364 