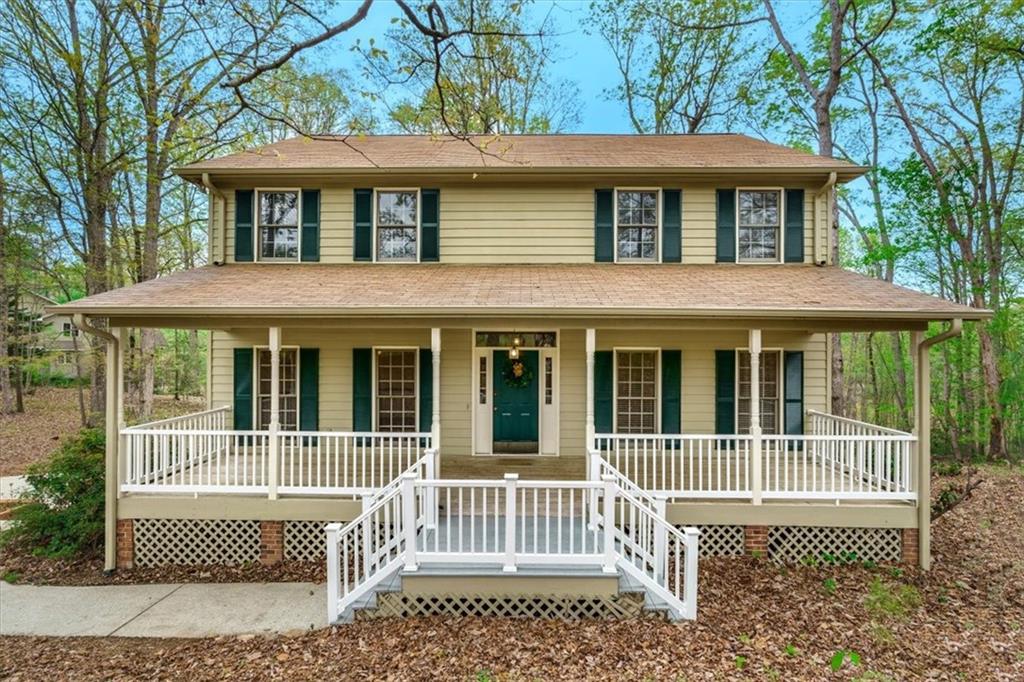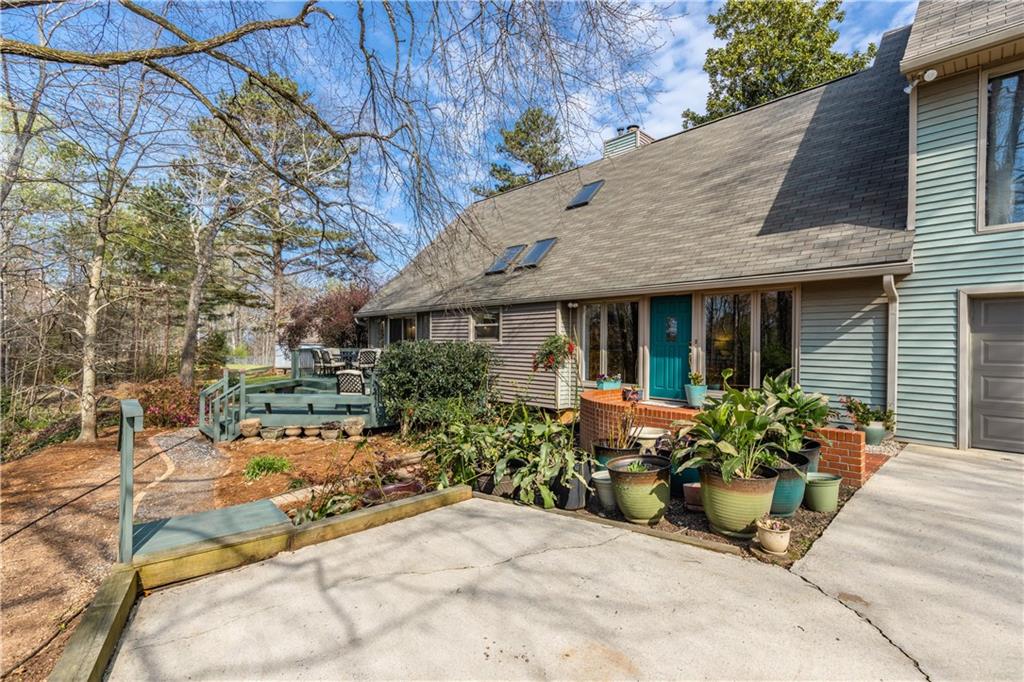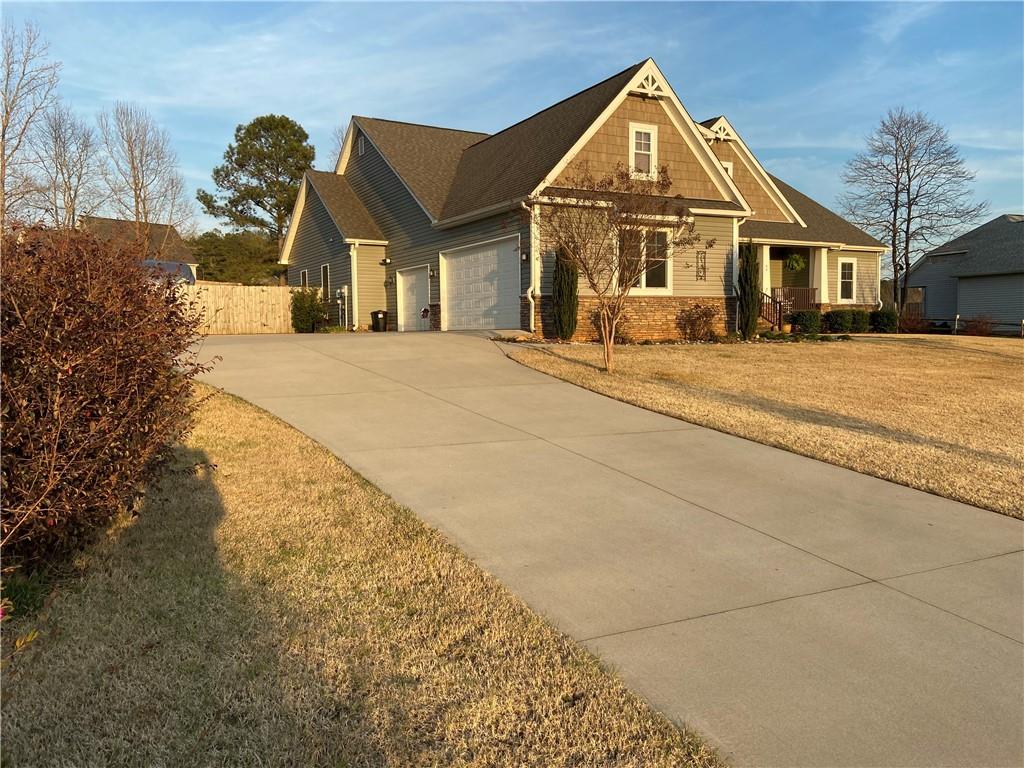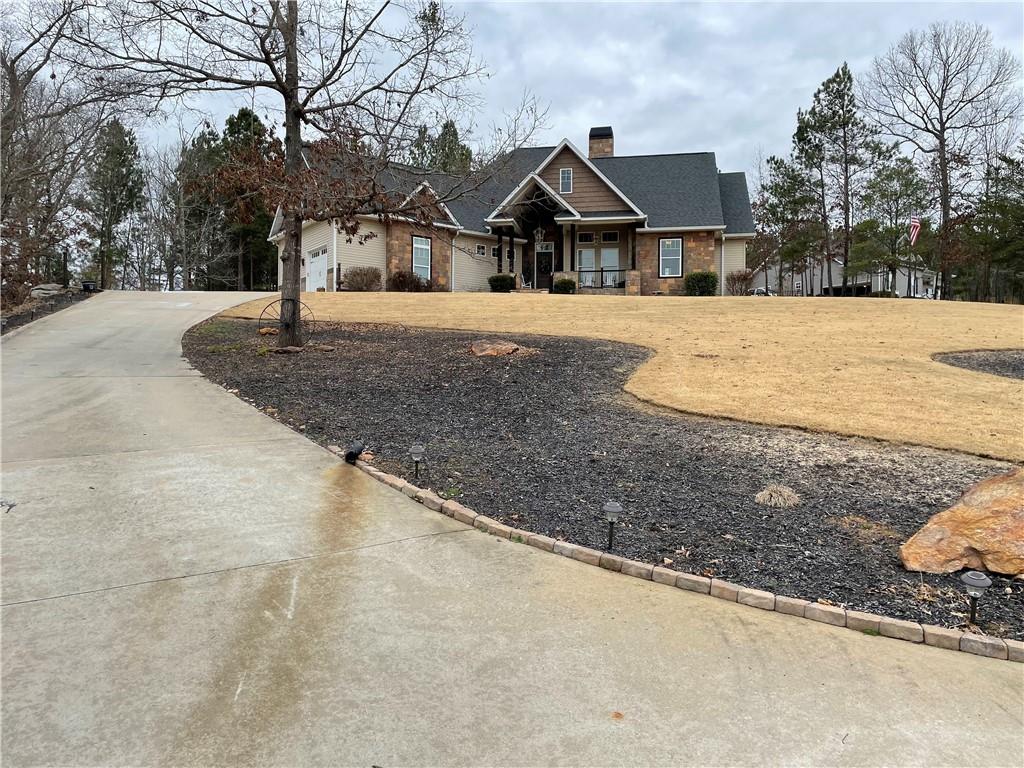Viewing Listing MLS# 20210665
Disclaimer: You are viewing area-wide MLS network search results, including properties not listed by Lorraine Harding Real Estate. Please see "courtesy of" by-line toward the bottom of each listing for the listing agent name and company.
Central, SC 29630
- 4Beds
- 2Full Baths
- 1Half Baths
- 2,250SqFt
- 1955Year Built
- 15.00Acres
- MLS# 20210665
- Residential
- Single Family
- Sold
- Approx Time on Market8 months, 10 days
- Area304-Pickens County,sc
- CountyPickens
- SubdivisionN/A
Overview
Zillow has the incorrect price....Now listed at $425,000, way, way, below appraisal. Beautiful gated 15 acre equestrian property, complete with garage/shop which is temperature controlled, machine ready and featuries 220 volt electrical service. The property is fully fenced and the three stall stable has a cedar tack room, wash stall and office. The stable leads directly out to the 3 acre paddock. The front of the property has an 8 acre pasture, the rear acerage features a 1/4 acre spring fed pond surrounded by dense woods, which the current owner has partially harvested. The home has a very open floor plan which lends a light and airy feel to the upper level, which has entirely wood-laminate flooring. The large kitchen, surrounded by oak cabinetry, opens to the family living/dining area. Here youre surrounded by four large windows whose views are expansive. A stone floor to ceiling gas fireplace divides the living area from the more formal corner dining area. This leads to the sun-room, a window enclosed family-entertainment-music-play room. The other half of the upper level is devoted to the master suite. This large room has a corner office and a master-bath, walk-in closet combo. More picture windows and a sliding glass door lead to a screened-in deck. The walk-out basement level hardly feels like a basement. There is a tiled entry leading to a full bath and three carpeted rooms. A large first bedroom area with mirrored closets and built in bookshelves. Two smaller bedrooms to the rear of the house look out to the pasture through floor to ceiling windows. The other half of the lower level is a two car garage with plenty of storage, a laundry area and pebbled flooring. Finally there is the nearly hidden gem of the property. Down the hill from the house and stable a trail ends at a lovely meadow and a pond fed by a creek where fish and other wildlife make it their home.The roof was fully replaced in July 2018. The property qualifies for USDA financing. The property is only 5 miles from Clemson University and 1.2 miles from Daniel High School.Newly painted living room, downstairs bedroom wall and ceilings have fresh coats of paint too, entryway stairs newly varnished! This home is ready for a family!
Sale Info
Listing Date: 12-12-2018
Sold Date: 08-23-2019
Aprox Days on Market:
8 month(s), 10 day(s)
Listing Sold:
4 Year(s), 7 month(s), 27 day(s) ago
Asking Price: $425,000
Selling Price: $400,000
Price Difference:
Reduced By $25,000
How Sold: $
Association Fees / Info
Hoa: No
Bathroom Info
Halfbaths: 1
Num of Baths In Basement: 1
Full Baths Main Level: 1
Fullbaths: 2
Bedroom Info
Bedrooms In Basement: 3
Num Bedrooms On Main Level: 1
Bedrooms: Four
Building Info
Style: Other - See Remarks
Basement: Cooled, Finished, Full, Garage, Heated
Foundations: Basement
Age Range: Over 50 Years
Roof: Architectural Shingles
Num Stories: Two
Year Built: 1955
Exterior Features
Exterior Features: Barn, Bay Window, Deck, Driveway - Circular, Fenced Yard
Exterior Finish: Vinyl Siding
Financial
How Sold: Conventional
Sold Price: $400,000
Transfer Fee: No
Original Price: $495,000
Price Per Acre: $28,333
Garage / Parking
Storage Space: Barn, Basement, Garage, Outbuildings
Garage Capacity: 2
Garage Type: Attached Garage
Garage Capacity Range: Two
Interior Features
Interior Features: Cable TV Available, Cathdrl/Raised Ceilings, Ceiling Fan, Connection - Dishwasher, Connection - Washer, Countertops-Solid Surface, Dryer Connection-Electric, Electric Garage Door, Fireplace - Double Sided, Gas Logs
Appliances: Microwave - Countertop, Range/Oven-Electric, Refrigerator
Floors: Carpet, Ceramic Tile, Laminate
Lot Info
Lot Description: Trees - Mixed, Gentle Slope, Pasture, Pond, Shade Trees, Wooded
Acres: 15.00
Acreage Range: Over 10
Marina Info
Misc
Horses Allowed: Yes
Usda: Yes
Other Rooms Info
Beds: 4
Master Suite Features: Double Sink, Full Bath, Master on Main Level, Shower - Separate
Property Info
Conditional Date: 2019-08-30T00:00:00
Type Listing: Exclusive Right
Room Info
Specialty Rooms: Breakfast Area, Formal Dining Room, Living/Dining Combination, Sun Room, Workshop
Room Count: 11
Sale / Lease Info
Sold Date: 2019-08-23T00:00:00
Ratio Close Price By List Price: $0.94
Sale Rent: For Sale
Sold Type: Inner Office
Sqft Info
Sold Appr Above Grade Sqft: 1,500
Sold Approximate Sqft: 1,750
Sqft Range: 2250-2499
Sqft: 2,250
Tax Info
Tax Year: 2018
County Taxes: 3097.00
Tax Rate: 4%
Unit Info
Utilities / Hvac
Heating System: Central Gas
Electricity: Electric company/co-op
Cool System: Central Forced
High Speed Internet: ,No,
Water Sewer: Septic Tank
Waterfront / Water
Lake Front: No
Water: Private Water
Courtesy of Nancy King of King & Co.















 Recent Posts RSS
Recent Posts RSS
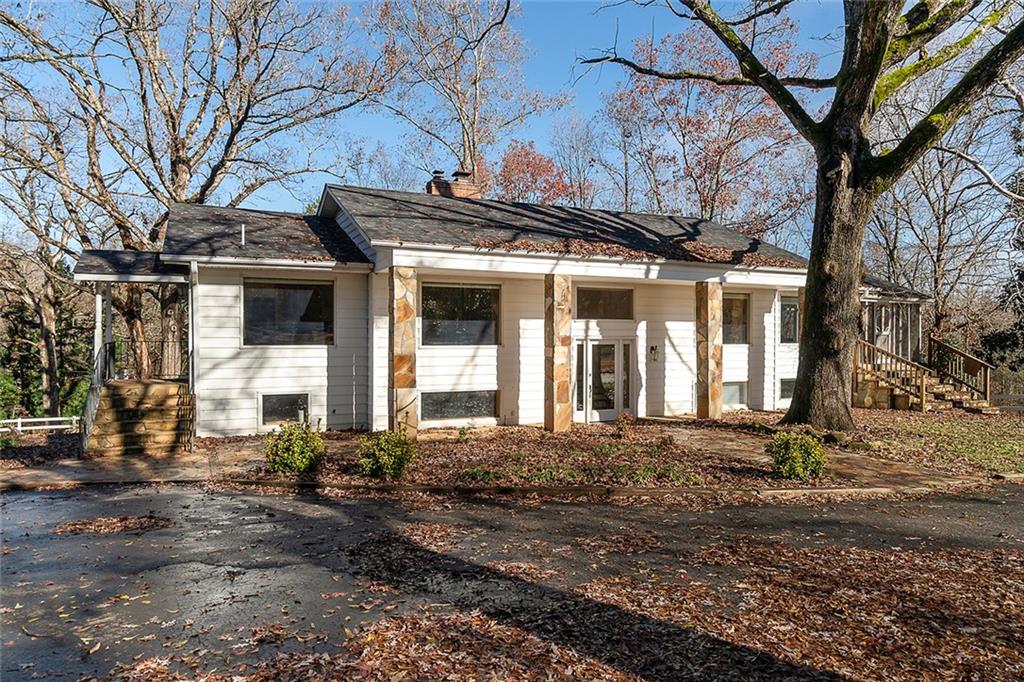
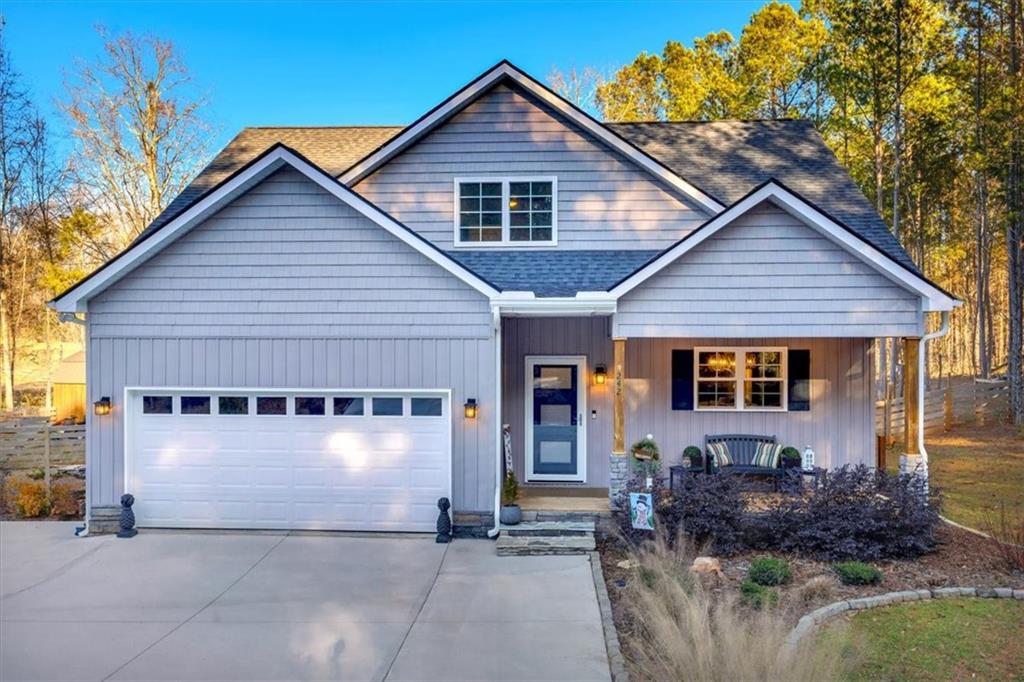
 MLS# 20270317
MLS# 20270317 