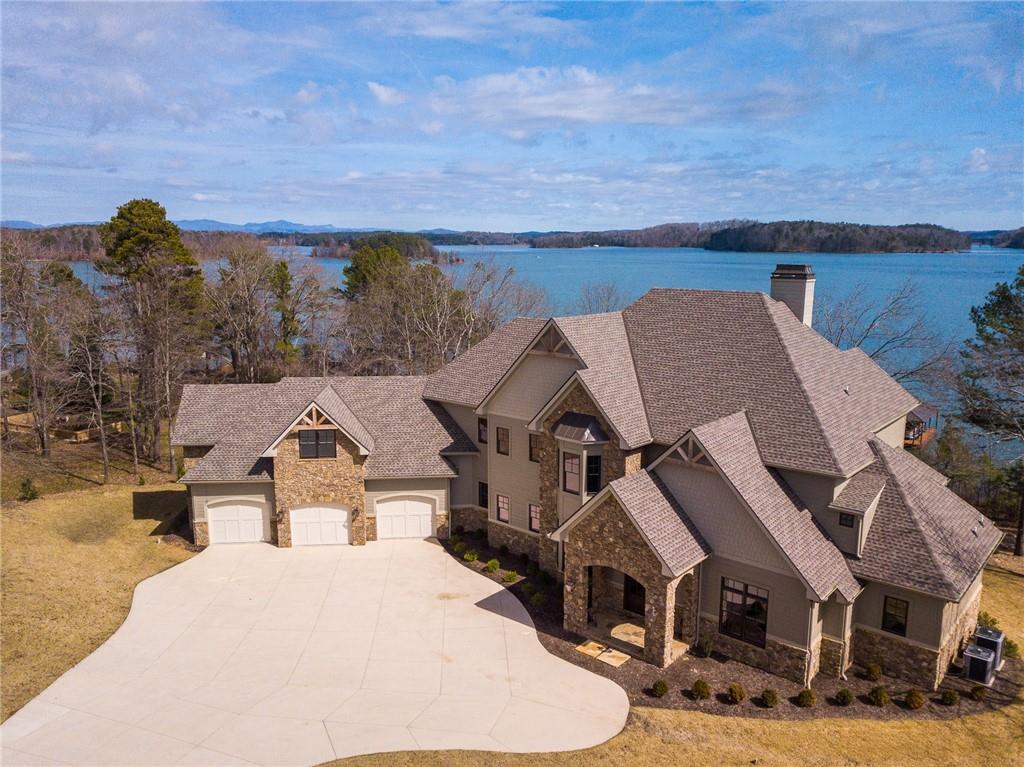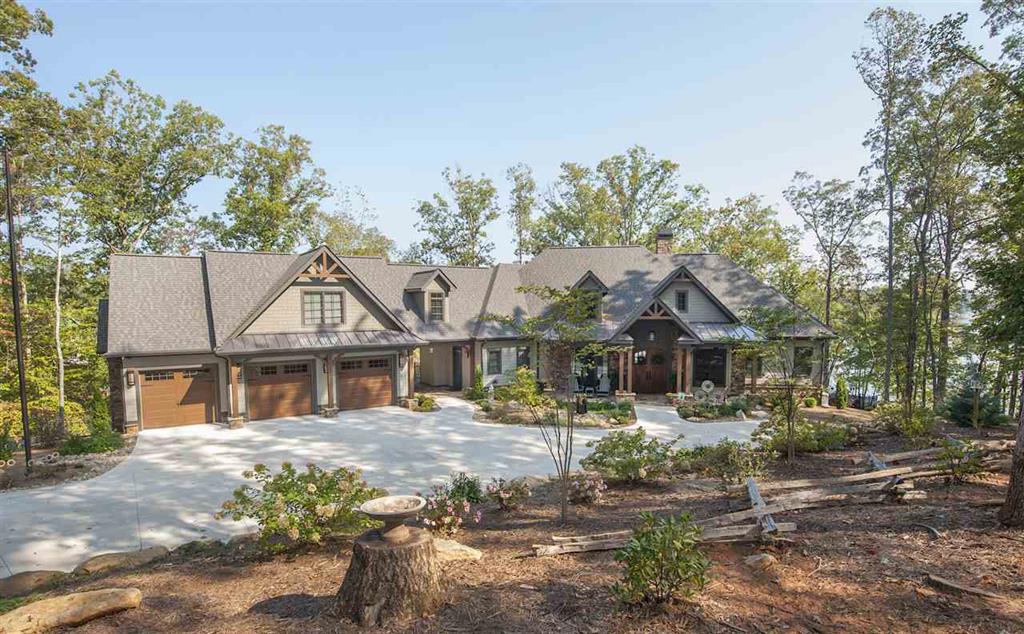Viewing Listing MLS# 20212814
Disclaimer: You are viewing area-wide MLS network search results, including properties not listed by Lorraine Harding Real Estate. Please see "courtesy of" by-line toward the bottom of each listing for the listing agent name and company.
Seneca, SC 29672
- 5Beds
- 4Full Baths
- 1Half Baths
- 6,972SqFt
- 2019Year Built
- 0.70Acres
- MLS# 20212814
- Residential
- Single Family
- Sold
- Approx Time on Market1 year, 13 days
- Area205-Oconee County,sc
- CountyOconee
- SubdivisionHarbor Oaks
Overview
Incredible and rare opportunity to purchase a brand new home on Lake Keowee. 151 Rollingwood Dr. is the culmination of patience and local knowledge. This lot was selected over many others because it features: expansive lake views, has mountain views, nearly flat topography, much wider than most lots, has unique level of privacy and distance of your personal dock to neighboring docks, and surrounded by many high end homes. The nearly flat driveway and oversized 3 car garage, with additional storage/workshop area, allows for ample and easy parking, not easily achieved on most lakefront homesite. The real stone, 50 year UltraHD weatherwood roof with bronze valleys and seamless gutters, and gas burning lanterns are nice exterior touches that set the tone for the high end and consistent quality of materials you'll see throughout the home. The 2 story foyer entrance is grand and your eye is drawn to the spacious open floor plan and sweeping lake views. The entire home is red oak hardwood flooring and tile, not a stitch of carpet to be found. The main level is over 3800 square feet allowing for amazing entertaining space and meeting all owner's needs on a single level. The kitchen is a chef's and entertainer's dream as it features all Thermador appliances including a 6 burner gas range with griddle, 2 ovens, 2 dishwashers, convenient pot filler, built in coffee maker, custom cabinetry, 2 large islands for prep and service, a wet bar with wine cooler and a private butler pantry with additional storage, sink and ice maker. Informal lakeside breakfast nook and the formal dining room provide comfortable settings for meals. There's an open living space right off the kitchen with a real stone gas fireplace, beautiful custom coffered ceiling, built-ins and access to the covered back deck. The large and comfortable keeping room flanks the north side of the kitchen and is a the perfect place to relax and take in the expansive Lake Keowee views. The right side of the home is dedicated to the owners with the master suite and den/office. The owners suite has his/her walk in closets with built-ins, gas fireplace, lake and mountain views, and a luxurious bath with 8 foot wide walk in shower with his/her thermostatic rain heads and 2 benches. The laundry room and powder bath round round out the living space for the first floor. Take the sweeping staircase or private elevator to the second level that spoils all guests. At the top of the steps is an open library/loft space. The lakeside of the upper level includes 4 bedrooms, 3 full baths, a second laundry room and huge finished bonus room above the garage. Each bedroom upstairs has a lake view and all have very nicely appointed bathrooms with tile showers and granite vanities. There's additional storage upstairs in a finished and easy to access room as well as attic space. Lake access is about as easy as it gets with this nearly flat lot. The 25X30' covered Kroeger Signature dock with upgraded Zuri decking has the swim platform area facing north which provides incredible lake and mountain views as you enjoy the lake breeze! The crawl space is completely encapsulated and provides additional storage, if needed. Some of the other quality features of the home include: 2 gas tankless hot water heaters, Anderson ""Eagle Series"" aluminum clad windows and exterior doors, 2X6 exterior walls, foam insulation throughout, pre-wired for AV and Security cameras, 8' solid wood doors, gas heat pumps, central vac, zoysia sod, Hunter irrigation system with drip irrigation, and smart home technology that allows you to turn on select lights from your phone so your home is comfortable when you arrive in the evenings. Come see this incredible home and lot package that's ready for you to make many great memories with your family and friends.
Sale Info
Listing Date: 03-05-2019
Sold Date: 03-19-2020
Aprox Days on Market:
1 Year(s), 13 day(s)
Listing Sold:
4 Year(s), 1 month(s), 1 day(s) ago
Asking Price: $2,095,000
Selling Price: $1,980,550
Price Difference:
Reduced By $114,450
How Sold: $
Association Fees / Info
Hoa Fees: $600
Hoa Fee Includes: Street Lights
Hoa: Yes
Community Amenities: Other - See Remarks, Pets Allowed
Hoa Mandatory: 1
Bathroom Info
Halfbaths: 1
Full Baths Main Level: 1
Fullbaths: 4
Bedroom Info
Num Bedrooms On Main Level: 1
Bedrooms: Five
Building Info
Style: Craftsman
Basement: No/Not Applicable
Foundations: Crawl Space
Age Range: New/Never Occupied
Roof: Other - See Remarks
Num Stories: Two
Year Built: 2019
Exterior Features
Exterior Features: Bay Window, Deck, Driveway - Other, Landscape Lighting, Other - See Remarks, Patio, Porch-Front, Underground Irrigation
Exterior Finish: Cement Planks, Stone
Financial
How Sold: Cash
Gas Co: Fort Hill
Sold Price: $1,980,550
Transfer Fee: No
Original Price: $2,249,900
Price Per Acre: $29,928
Garage / Parking
Storage Space: Floored Attic, Garage, Other - See Remarks
Garage Capacity: 3
Garage Type: Attached Garage
Garage Capacity Range: Three
Interior Features
Interior Features: 2-Story Foyer, Built-In Bookcases, Category 5 Wiring, Cathdrl/Raised Ceilings, Ceiling Fan, Ceilings-Smooth, Central Vacuum, Countertops-Granite, Electric Garage Door, Elevator, Fireplace, Fireplace - Multiple, Garden Tub, Gas Logs, Jack and Jill Bath, Laundry Room Sink, Smoke Detector, Surround Sound Wiring, Tray Ceilings, Walk-In Closet, Walk-In Shower, Wet Bar
Appliances: Convection Oven, Dishwasher, Disposal, Double Ovens, Dual Fuel Range, Ice Machine, Microwave - Built in, Other - See Remarks, Range/Oven-Gas, Refrigerator, Water Heater - Gas, Water Heater - Multiple, Water Heater - Tankless, Wine Cooler
Floors: Ceramic Tile, Hardwood
Lot Info
Lot: 19
Lot Description: Cul-de-sac, Other - See Remarks, Trees - Hardwood, Trees - Mixed, Gentle Slope, Waterfront, Level, Mountain View, Shade Trees, Underground Utilities, Water Access, Water View
Acres: 0.70
Acreage Range: .50 to .99
Marina Info
Dock Features: Covered, Existing Dock
Misc
Other Rooms Info
Beds: 5
Master Suite Features: Double Sink, Dressing Room, Fireplace, Full Bath, Master on Main Level, Shower - Separate, Tub - Garden, Tub - Separate, Walk-In Closet, Other - See remarks
Property Info
Conditional Date: 2020-02-22T00:00:00
Inside Subdivision: 1
Type Listing: Exclusive Right
Room Info
Specialty Rooms: Bonus Room, Breakfast Area, Formal Dining Room, Keeping Room, Laundry Room, Library, Loft, Office/Study, Other - See Remarks, Recreation Room, Workshop
Room Count: 11
Sale / Lease Info
Sold Date: 2020-03-19T00:00:00
Ratio Close Price By List Price: $0.95
Sale Rent: For Sale
Sold Type: Co-Op Sale
Sqft Info
Sold Appr Above Grade Sqft: 6,972
Sold Approximate Sqft: 6,972
Sqft Range: 6000 And Above
Sqft: 6,972
Tax Info
Unit Info
Utilities / Hvac
Utilities On Site: Electric, Natural Gas, Public Water, Septic, Telephone, Underground Utilities
Electricity Co: Duke Energ
Heating System: Central Gas, More than One Unit, Multizoned, Natural Gas
Electricity: Electric company/co-op
Cool System: Central Electric, Heat Pump, Multi-Zoned
High Speed Internet: Yes
Water Co: Walhalla
Water Sewer: Septic Tank
Waterfront / Water
Water Frontage Ft: 136+/-
Lake: Keowee
Lake Front: Yes
Lake Features: Dock-In-Place, Duke Energy by Permit, Other - See Remarks
Water: Public Water
Courtesy of Gregory Coutu of Allen Tate - Lake Keowee Water















 Recent Posts RSS
Recent Posts RSS


 MLS# 20194714
MLS# 20194714