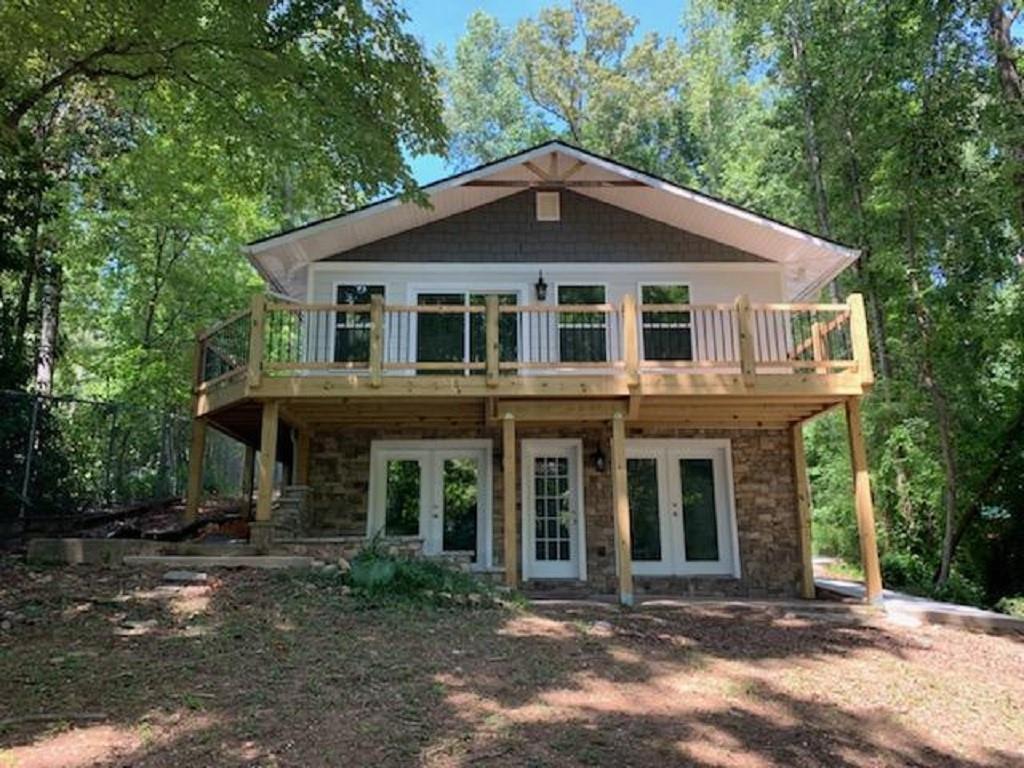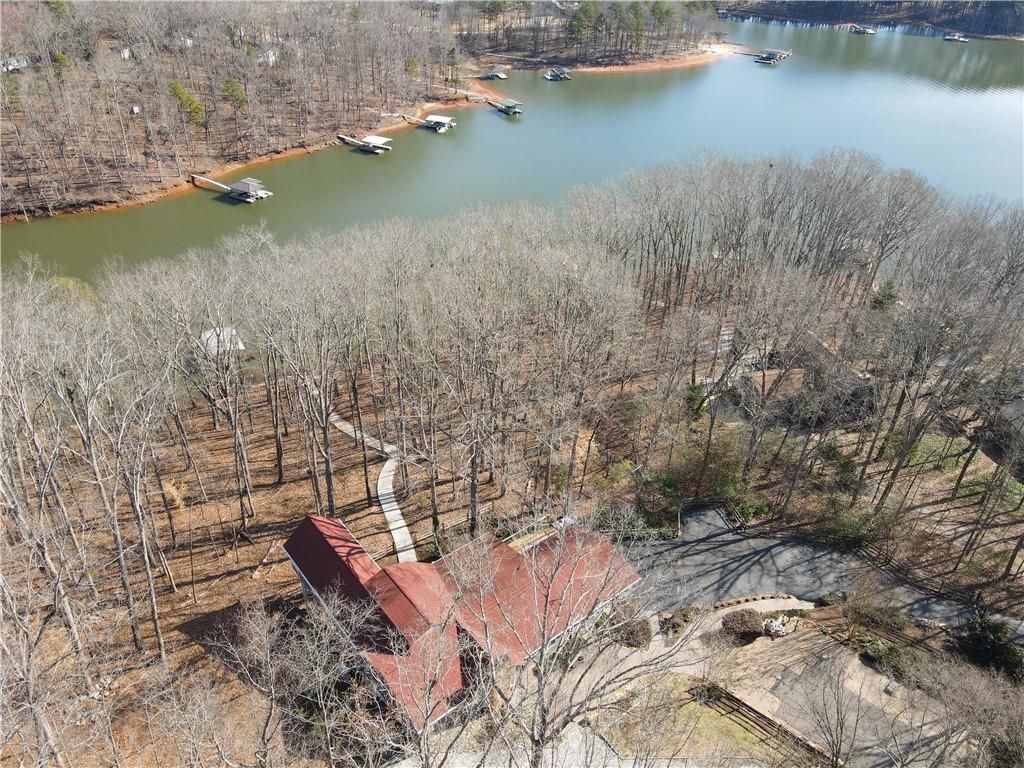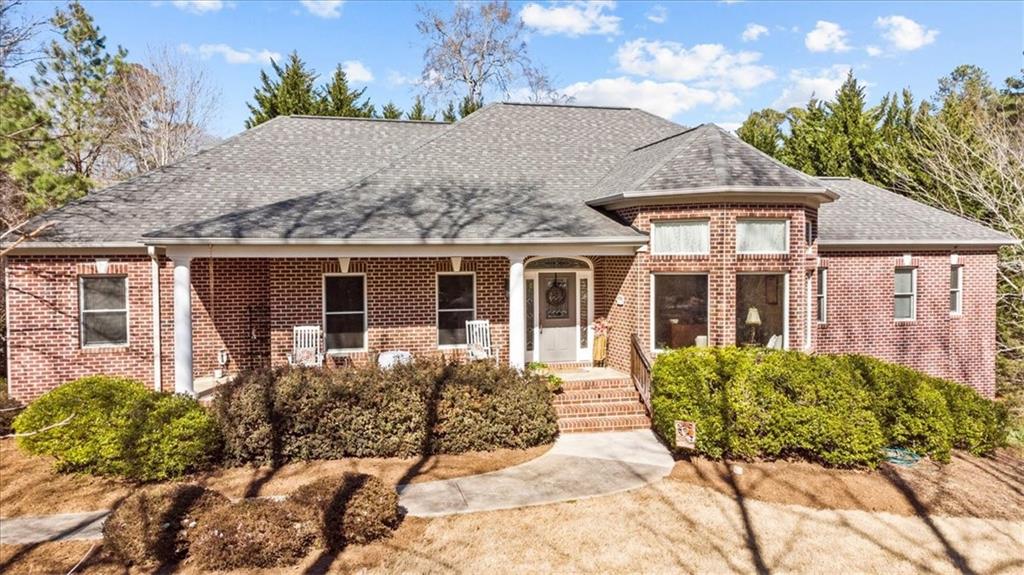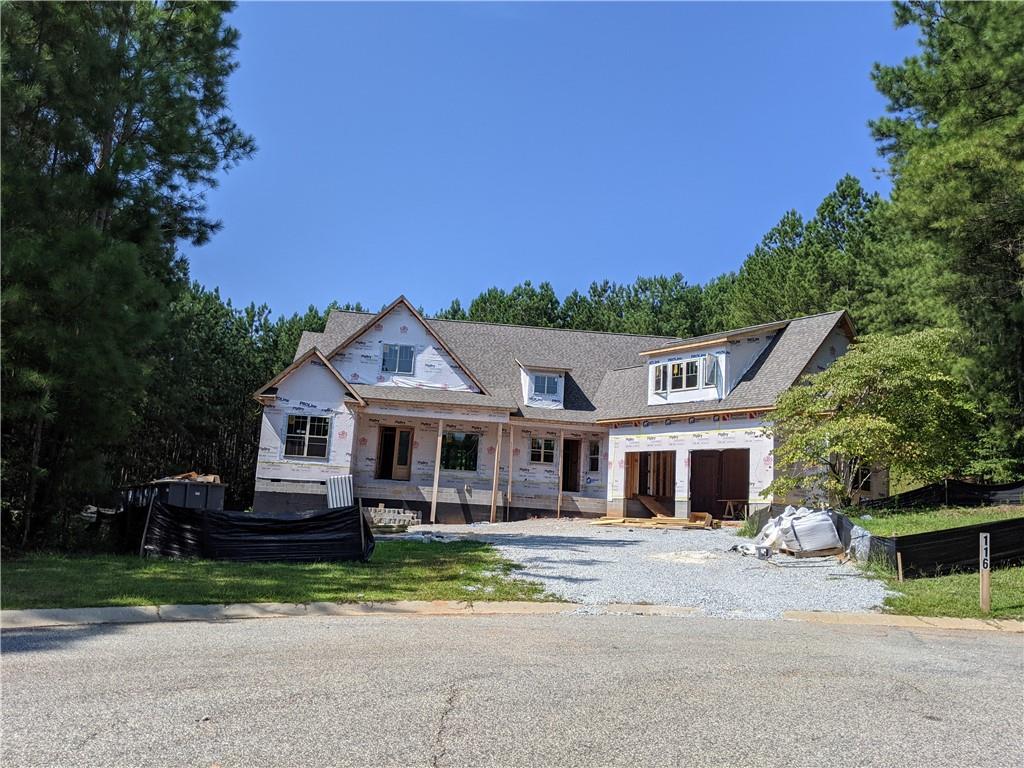Viewing Listing MLS# 20214315
Disclaimer: You are viewing area-wide MLS network search results, including properties not listed by Lorraine Harding Real Estate. Please see "courtesy of" by-line toward the bottom of each listing for the listing agent name and company.
Seneca, SC 29672
- 4Beds
- 4Full Baths
- N/AHalf Baths
- 4,100SqFt
- 2007Year Built
- 1.29Acres
- MLS# 20214315
- Residential
- Single Family
- Sold
- Approx Time on Market8 months, 24 days
- Area205-Oconee County,sc
- CountyOconee
- SubdivisionWatersidecrossi
Overview
Welcome home to 611 Highridge Drive. Enjoy quality Lake Keowee waterfront living in this affordable, move-in ready retreat - tucked away at the end of a quiet street in one of the areas most premier neighborhoods. This is a home you will remember for those great lakeside BBQs, waterfront entertainment, water-sports, and year-round boating of all kinds. This home features an inviting, open floor plan with large windows throughout to capture the lake views. Nestled in a mature and private wooded setting, highlights include a soaring ceiling with stone fireplace, floor-to-ceiling windows for loads of natural light, crystal blue water views, walkway to the lakeside seating area and deep water covered dock with boat lift. Multiple options for outdoor gatherings to enjoy the natural landscape and lake views await you, including a screened porch, deck and two patios. The main floor features satin finished oak hardwood floors, two stories of windows and an open floor plan with a combination of living, eating and kitchen space. Kitchen features include granite counters, a six burner cook top and a full-length breakfast bar top accented with stone. Main level living includes the owner's suite with a private deck, large master bath and walk-in closet, as well as a bedroom/home office featuring a built-in desk, bookshelves, and pull down queen Murphy bed. On the terrace level, find a bright, open family room accented with a wet bar and second stone fireplace. Whether your family fun includes movies, gaming or billiards, this is the place. Also on this level is a second master suite and another spacious bedroom, each with a French doors that lead to private lakeside patios. The terrace level also includes another full bath, multiple storage areas, and a multi-purpose room with another 240 square feet of sleeping space. The built-in bunk beds and two pull-down Murphy beds here can easily sleep another four people of any age. Finishing out this level is a lakeside storage area and recreation room with double doors that lead straight to the dock pathway. Great for an immediate workshop or for storing extra rafts, skis, and lake toys, the possibilities are endless for this flexible space.Conveniently located in the established community of Waterside Crossing offering a junior Olympic swimming pool, tennis courts, playgrounds, lakeside picnic pavilion, a forested walking trail, sidewalks and streetlights. Comfortable enough to make a special home away from home, value enough to make your very own.
Sale Info
Listing Date: 03-21-2019
Sold Date: 12-16-2019
Aprox Days on Market:
8 month(s), 24 day(s)
Listing Sold:
4 Year(s), 4 month(s), 8 day(s) ago
Asking Price: $799,000
Selling Price: $785,000
Price Difference:
Reduced By $14,000
How Sold: $
Association Fees / Info
Hoa Fees: $850.
Hoa Fee Includes: Pool, Recreation Facility, Street Lights
Hoa: Yes
Community Amenities: Boat Ramp, Clubhouse, Common Area, Dock, Pets Allowed, Playground, Pool, Storage, Tennis, Walking Trail, Water Access
Hoa Mandatory: 1
Bathroom Info
Num of Baths In Basement: 2
Full Baths Main Level: 2
Fullbaths: 4
Bedroom Info
Bedrooms In Basement: 2
Num Bedrooms On Main Level: 2
Bedrooms: Four
Building Info
Style: Traditional
Basement: Ceiling - Some 9' +, Ceilings - Smooth, Cooled, Daylight, Finished, Full, Heated, Inside Entrance, Partially Finished, Walkout, Yes
Builder: Integrity Builders
Foundations: Basement, Radon Mitigation System
Age Range: 11-20 Years
Roof: Composition Shingles
Num Stories: Two
Year Built: 2007
Exterior Features
Exterior Features: Balcony, Deck, Driveway - Concrete, Glass Door, Insulated Windows, Patio, Porch-Front, Porch-Other, Porch-Screened, Satellite Dish, Tilt-Out Windows, Vinyl Windows
Exterior Finish: Stone, Wood
Financial
How Sold: Conventional
Gas Co: Tugalo
Sold Price: $785,000
Transfer Fee: Yes
Transfer Fee Amount: 150.0
Original Price: $845,000
Sellerpaidclosingcosts: 500
Price Per Acre: $61,937
Garage / Parking
Storage Space: Basement, Garage
Garage Capacity: 2
Garage Type: Attached Garage
Garage Capacity Range: Two
Interior Features
Interior Features: Alarm System-Owned, Blinds, Built-In Bookcases, Cathdrl/Raised Ceilings, Ceiling Fan, Ceilings-Smooth, Connection - Dishwasher, Connection - Ice Maker, Connection - Washer, Countertops-Granite, Dryer Connection-Electric, Electric Garage Door, Fireplace, Fireplace - Multiple, Fireplace-Gas Connection, French Doors, Gas Logs, Laundry Room Sink, Smoke Detector, Some 9' Ceilings, Walk-In Closet, Walk-In Shower, Washer Connection, Wet Bar
Appliances: Convection Oven, Cooktop - Smooth, Dishwasher, Disposal, Microwave - Built in, Range/Oven-Electric, Refrigerator, Wall Oven, Water Heater - Electric
Floors: Carpet, Concrete, Hardwood, Slate, Tile
Lot Info
Lot: 215
Lot Description: Cul-de-sac, Trees - Hardwood, Trees - Mixed, Waterfront, Shade Trees, Underground Utilities, Water Access, Water View, Wooded
Acres: 1.29
Acreage Range: 1-3.99
Marina Info
Dock Features: Covered, Existing Dock, Lift, Water
Misc
Other Rooms Info
Beds: 4
Master Suite Features: Double Sink, Exterior Access, Full Bath, Master on Main Level, Shower - Separate, Shower Only, Walk-In Closet
Property Info
Conditional Date: 2019-11-04T00:00:00
Inside Subdivision: 1
Type Listing: Exclusive Right
Room Info
Specialty Rooms: Breakfast Area, Laundry Room, Living/Dining Combination, Recreation Room, Workshop
Room Count: 12
Sale / Lease Info
Sold Date: 2019-12-16T00:00:00
Ratio Close Price By List Price: $0.98
Sale Rent: For Sale
Sold Type: Co-Op Sale
Sqft Info
Basement Unfinished Sq Ft: 621
Basement Finished Sq Ft: 1464
Sold Appr Above Grade Sqft: 2,015
Sold Approximate Sqft: 4,100
Sqft Range: 4000-4499
Sqft: 4,100
Tax Info
Tax Year: 2018
County Taxes: $2898.45
Tax Rate: 4%
Unit Info
Utilities / Hvac
Utilities On Site: Electric, Propane Gas, Public Water, Septic, Telephone, Underground Utilities
Electricity Co: Duke
Heating System: Central Electric, Multizoned, Propane Gas
Cool System: Central Electric, Multi-Zoned
Cable Co: Direct TV
High Speed Internet: Yes
Water Co: Seneca L&W
Water Sewer: Septic Tank
Waterfront / Water
Water Frontage Ft: 308+/-
Lake: Keowee
Lake Front: Yes
Lake Features: Dock in Place with Lift
Water: Public Water
Courtesy of Melanie Fink of Fink & Assoc - Allen Tate















 Recent Posts RSS
Recent Posts RSS
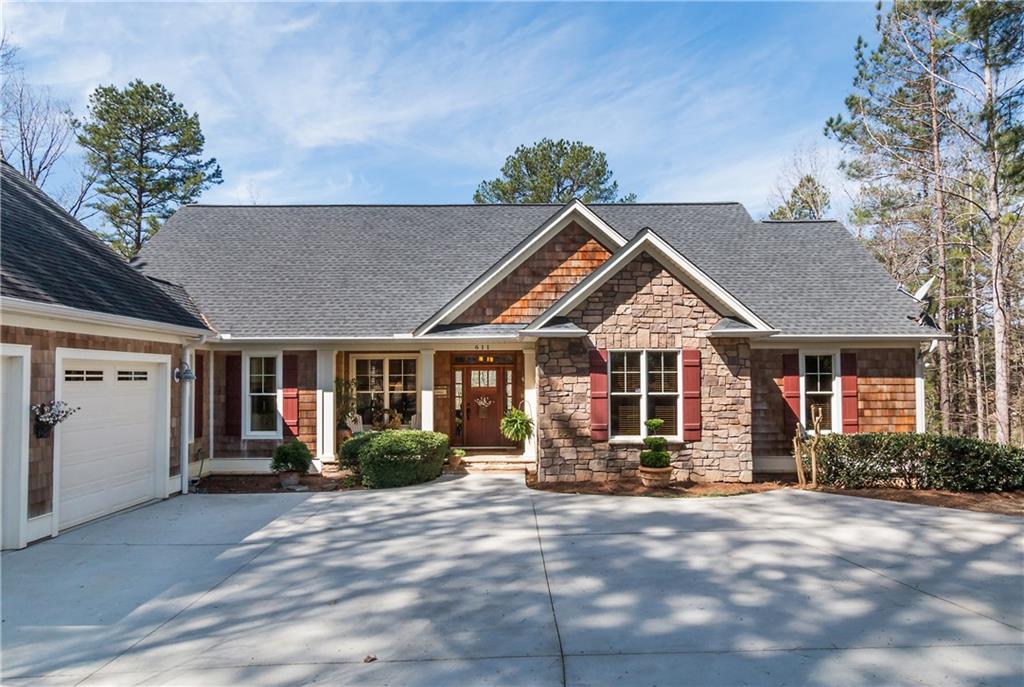
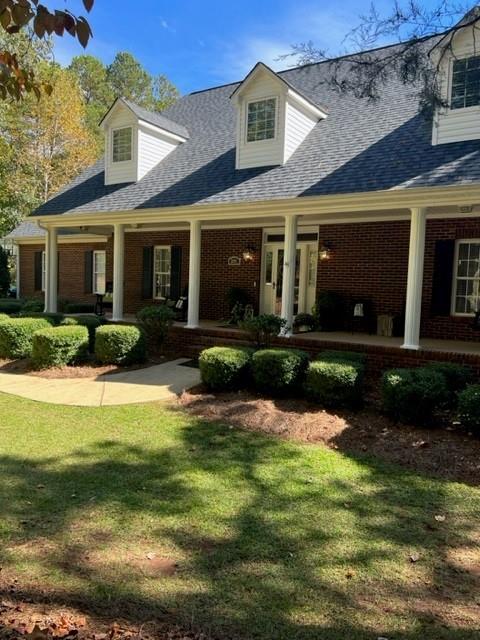
 MLS# 20269326
MLS# 20269326 