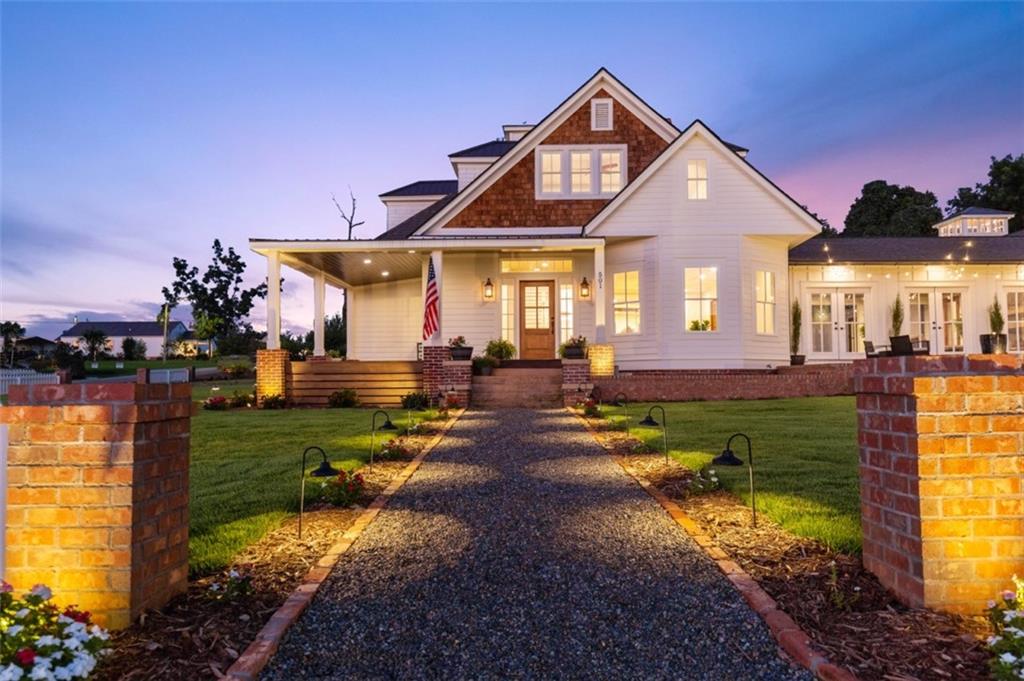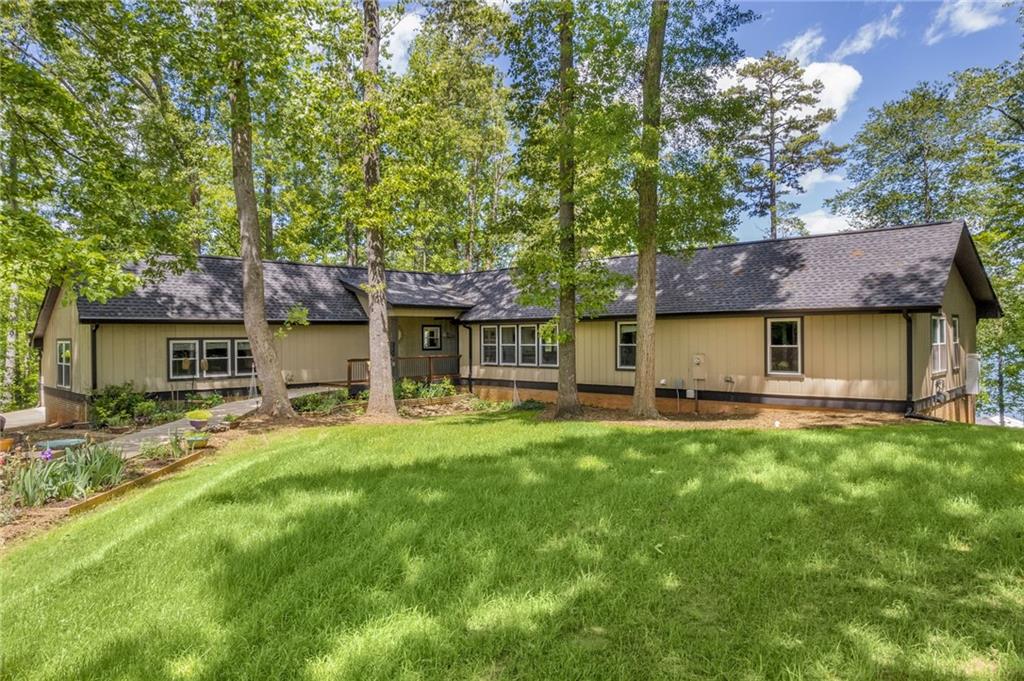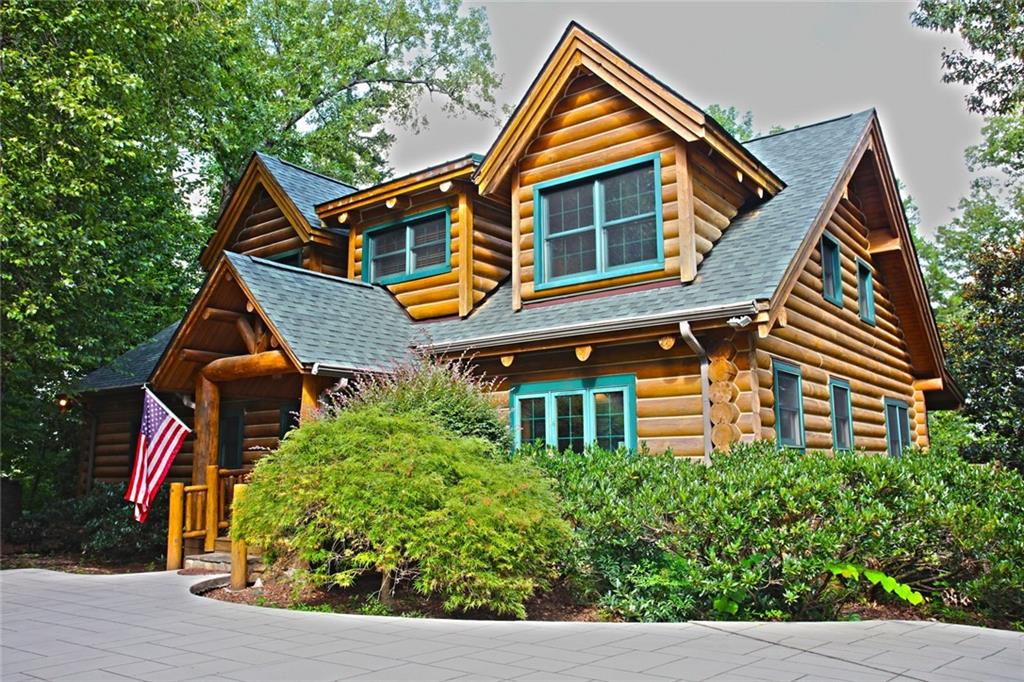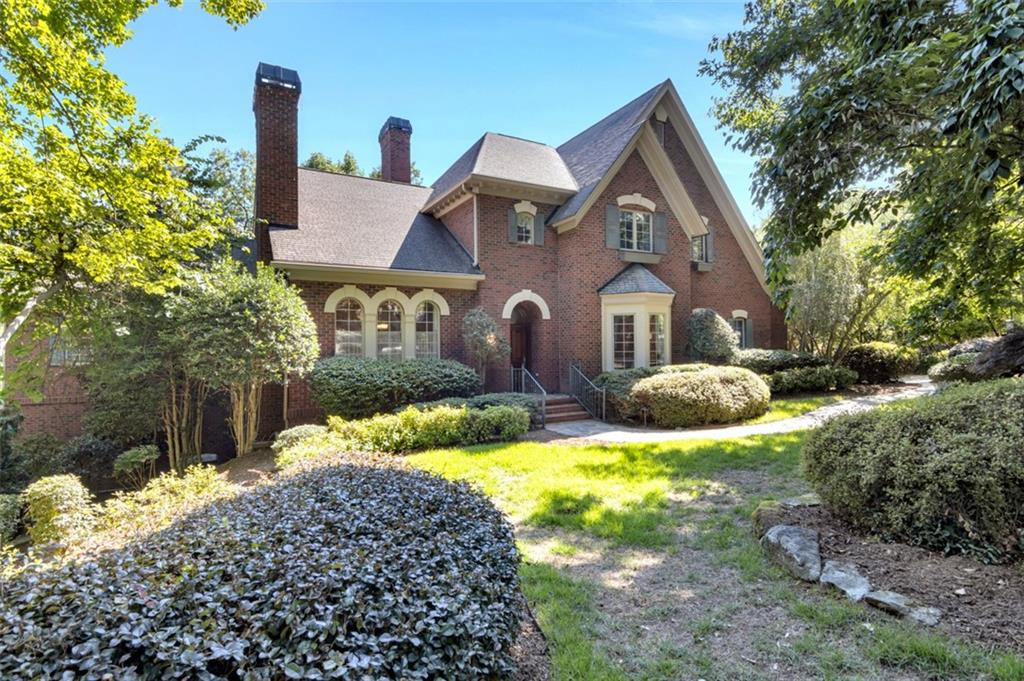Viewing Listing MLS# 20214656
Disclaimer: You are viewing area-wide MLS network search results, including properties not listed by Lorraine Harding Real Estate. Please see "courtesy of" by-line toward the bottom of each listing for the listing agent name and company.
Seneca, SC 29672
- 4Beds
- 3Full Baths
- 1Half Baths
- 4,111SqFt
- 2004Year Built
- 1.65Acres
- MLS# 20214656
- Residential
- Single Family
- Sold
- Approx Time on Market7 months, 11 days
- Area205-Oconee County,sc
- CountyOconee
- SubdivisionWaterford Pointe - Oconee
Overview
**An additional room upstairs currently used as a bedroom. **This exceptional, one-owner, one and a half story home that was built in 2004 offers many great features. Beginning with the lot location, positioned on an unbelievable point lot with 850+ waterfront lake frontage - you can enjoy lake views from all angles of the home as well as some mountain views. It is located in the Waterford Pointe Subdivision just outside town. You will love the convenience, paired with elegance, and charm this home offers. A cement paved driveway ushers you onto the property with a nicely landscaped yard, and an exterior which lends a unique Tuscan villa feel. You will be enchanted with the outside appearance featuring Colorado rock finish with brick and wood accents, and decorative balcony. Gorgeous wood finish with rod iron accents bring the front door entrance to life, with attached garage offering equal appeal. The front door opens to a spacious foyer with guest half bath located just inside, sporting a brilliant vintage sink fixture. On the left you will find a beautiful wood and rod iron staircase leading to the upstairs section of the home. There you will find one bedroom with full size bath, and view from French door, decorative balcony. Across the way is another room with small closet space - affectionately referred to as the bunkroom. The Master Suite is located on the main level to the right of the foyer. This bright spacious room has amazing lake views, tray ceiling, an exercise room, a spacious bath with double sinks, sit-down vanity, walk-in shower, and separate tub. On opposite side of master bath, you will also find a large walk-in closet with loads of space, and built-in laundry hamper. Furthermore, you will discover an office/library on opposite side of foyer, complete with built in bookcase workspace, and additional bookcase/shelving placed throughout this home. Make your way into the main living area to find bright open space, tray ceiling, great lake view, remote window shades, and surround sound wiring. Seamlessly flow from living room, dining room, and kitchen areas. A Beautiful patio is placed just outside the living room with glass door entrance/exit from dining room, complete with covering and ceiling fan. In the spacious kitchen you will find a gorgeous mural, a generous amount of counterspace, and cabinet storage. A large refrigerator, double wall oven, and warmer, are an excellent feature in this space. On one corner of the kitchen you will find a small office nook with privacy door. On the other side of kitchen is a large walk-in pantry with lots of shelf space. The dining room leads to a sunroom with beautiful tile flooring. Outside the sunroom is a screened-in porch with composite deck flooring, and track windows. Next to the pantry area you will find a spacious laundry room with cabinet space, counterspace, hanging space, and sink. On this side of the kitchen you will also find a full-size bath, a bedroom that offers some lakeview, and a mudroom with cabinet space, and exit to garage. Inside the three-car garage you will find a workshop area, as well as attic stairs leading to a floored attic space. On the left side of this home a sidewalk wraps around the house leading to the outdoor patio, and circles around to a gorgeous water fountain element. On the right side of the home you will find a sidewalk leading down to the lake, and covered dock. Owner just had new sprinkler system installed in December 2018. Along with the elegant convenience of the home, it offers a feel of foreign splendor as if you traveled to a faraway destination. Being captivated by the architectural beauty, and elegance makes this residence appealing. Waterford Pointe Subdivision amenities include Common Area, Pool, Tennis, etc.
Sale Info
Listing Date: 03-20-2019
Sold Date: 11-01-2019
Aprox Days on Market:
7 month(s), 11 day(s)
Listing Sold:
4 Year(s), 5 month(s), 18 day(s) ago
Asking Price: $1,195,000
Selling Price: $1,180,000
Price Difference:
Reduced By $15,000
How Sold: $
Association Fees / Info
Hoa Fees: 710.00
Hoa Fee Includes: Pool, Street Lights
Hoa: Yes
Community Amenities: Common Area, Dock, Pets Allowed, Pool, Storage, Tennis
Hoa Mandatory: 1
Bathroom Info
Halfbaths: 1
Full Baths Main Level: 2
Fullbaths: 3
Bedroom Info
Num Bedrooms On Main Level: 2
Bedrooms: Four
Building Info
Style: Traditional
Basement: No/Not Applicable
Foundations: Crawl Space
Age Range: 11-20 Years
Roof: Architectural Shingles
Num Stories: One and a Half
Year Built: 2004
Exterior Features
Exterior Features: Driveway - Concrete, Patio, Porch-Screened, Underground Irrigation
Exterior Finish: Brick, Cement Planks, Stone, Wood
Financial
How Sold: Cash
Sold Price: $1,180,000
Transfer Fee: Yes
Original Price: $1,525,000
Sellerpaidclosingcosts: N/A
Price Per Acre: $72,424
Garage / Parking
Storage Space: Floored Attic, Garage
Garage Capacity: 3
Garage Type: Attached Garage
Garage Capacity Range: Three
Interior Features
Interior Features: Attic Stairs-Permanent, Blinds, Built-In Bookcases, Ceiling Fan, Central Vacuum, Connection - Dishwasher, Connection - Washer, Connection-Central Vacuum, Countertops-Granite, Countertops-Other, Countertops-Solid Surface, Dryer Connection-Electric, French Doors, Laundry Room Sink, Smoke Detector, Some 9' Ceilings, Surround Sound Wiring, Tray Ceilings, Walk-In Closet, Walk-In Shower, Washer Connection
Appliances: Dishwasher, Disposal, Double Ovens, Microwave - Built in, Range/Oven-Electric, Refrigerator, Wall Oven
Floors: Carpet, Ceramic Tile
Lot Info
Lot: 59
Lot Description: Cul-de-sac, Trees - Mixed, Waterfront, Mountain View, Shade Trees, Sidewalks, Water Access, Water View, Wooded
Acres: 1.65
Acreage Range: 1-3.99
Marina Info
Dock Features: Covered
Misc
Other Rooms Info
Beds: 4
Master Suite Features: Double Sink, Full Bath, Master on Main Level, Shower - Separate, Tub - Separate, Walk-In Closet
Property Info
Inside Subdivision: 1
Type Listing: Exclusive Right
Room Info
Specialty Rooms: Exercise Room, Laundry Room, Office/Study, Sun Room, Workshop
Sale / Lease Info
Sold Date: 2019-11-01T00:00:00
Ratio Close Price By List Price: $0.99
Sale Rent: For Sale
Sold Type: Inner Office
Sqft Info
Sold Appr Above Grade Sqft: 4,371
Sold Approximate Sqft: 4,371
Sqft Range: 4000-4499
Sqft: 4,111
Tax Info
Tax Year: 2018
County Taxes: 5643.26
Tax Rate: 4%
Unit Info
Utilities / Hvac
Utilities On Site: Electric, Public Water, Septic, Telephone
Electricity Co: Duke Power
Heating System: Electricity, Heat Pump
Electricity: Electric company/co-op
Cool System: Heat Pump
High Speed Internet: ,No,
Water Co: Seneca Light & Water
Water Sewer: Septic Tank
Waterfront / Water
Water Frontage Ft: 864.57
Lake: Keowee
Lake Front: Yes
Lake Features: Dock-In-Place
Water: Public Water
Courtesy of Michael Martin of The Lake Company















 Recent Posts RSS
Recent Posts RSS
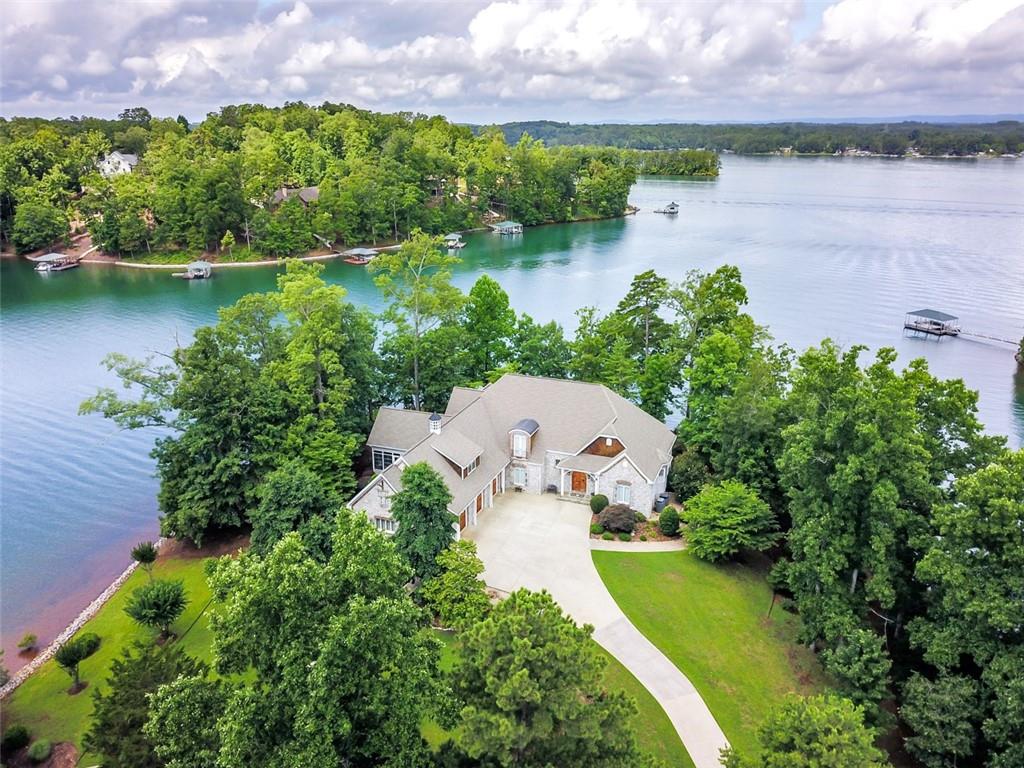
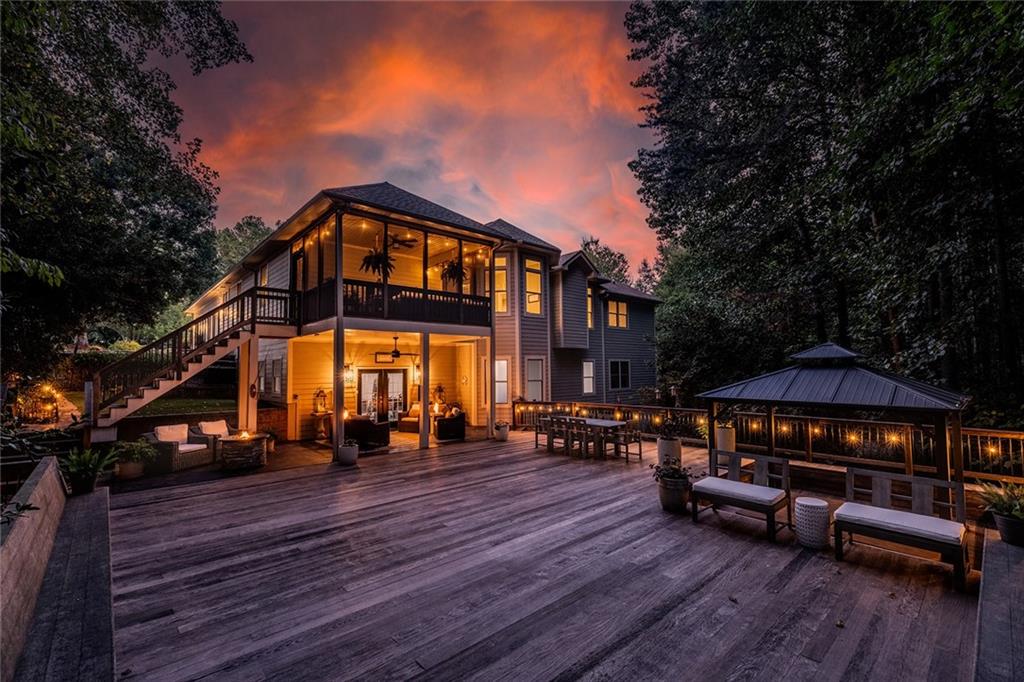
 MLS# 20267237
MLS# 20267237 