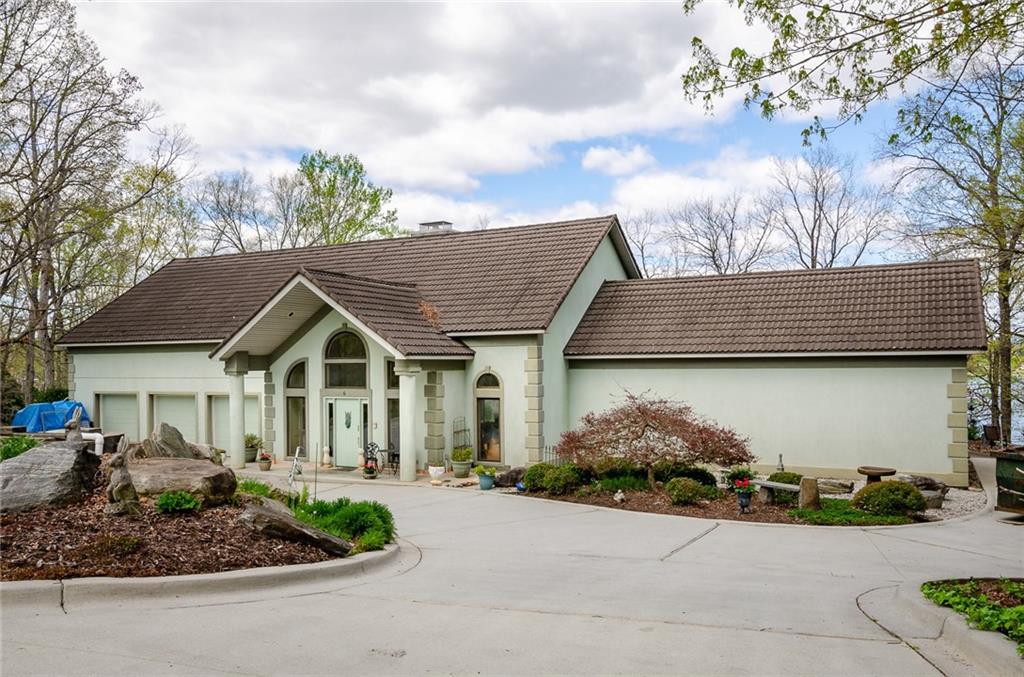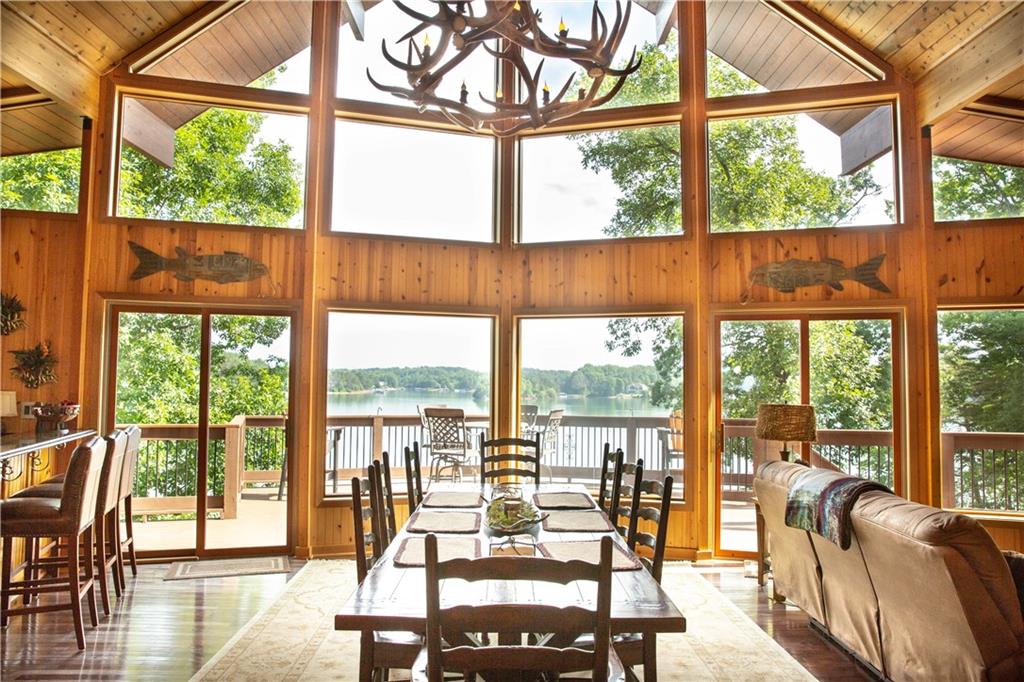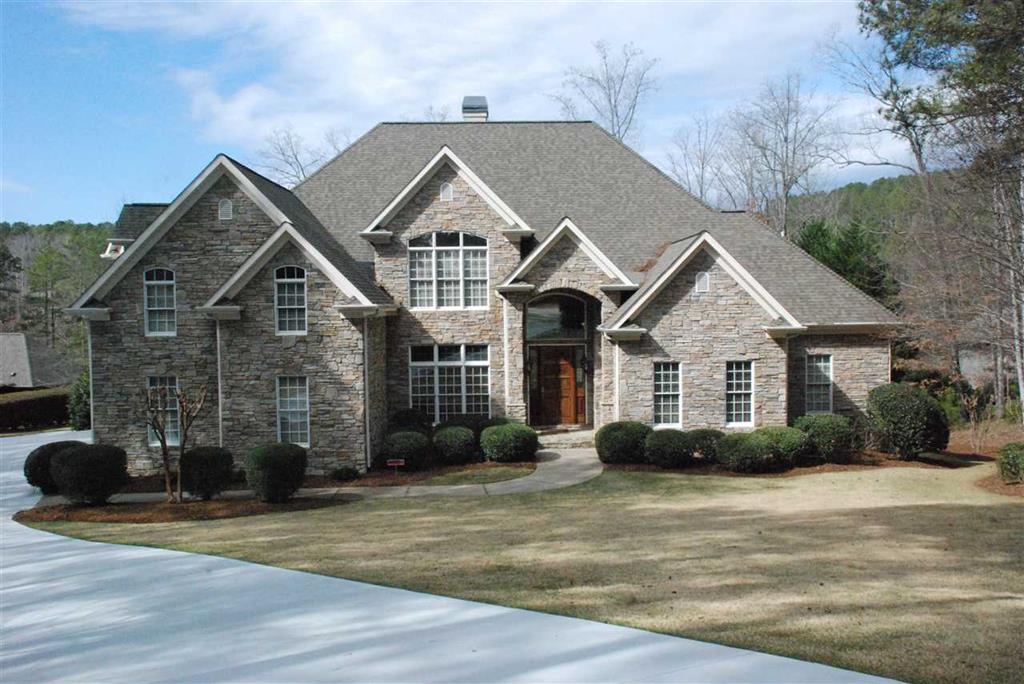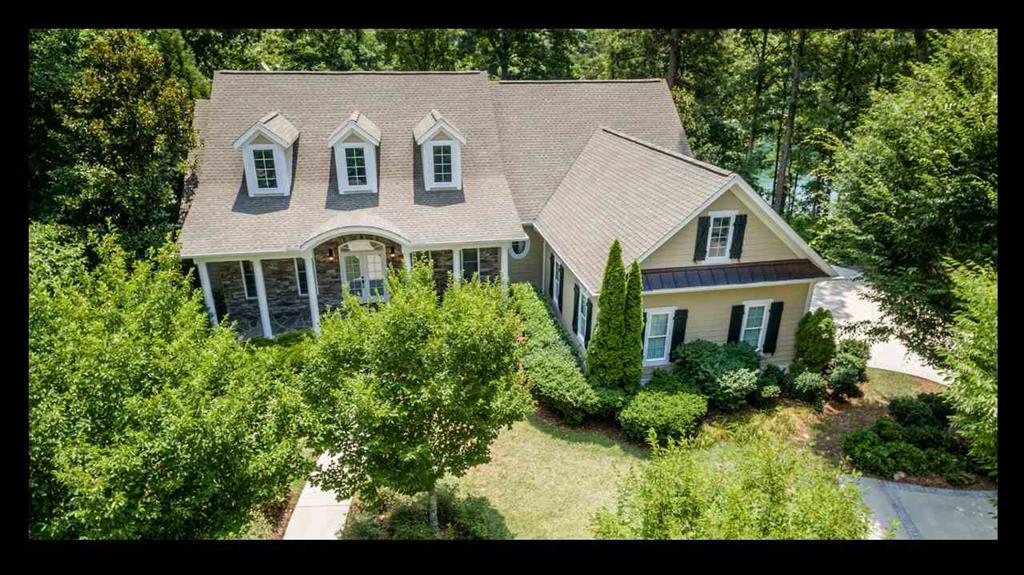Viewing Listing MLS# 20214826
Disclaimer: You are viewing area-wide MLS network search results, including properties not listed by Lorraine Harding Real Estate. Please see "courtesy of" by-line toward the bottom of each listing for the listing agent name and company.
Seneca, SC 29672
- 5Beds
- 4Full Baths
- 1Half Baths
- 4,200SqFt
- N/AYear Built
- 0.64Acres
- MLS# 20214826
- Residential
- Single Family
- Sold
- Approx Time on Market6 months, 18 days
- Area205-Oconee County,sc
- CountyOconee
- SubdivisionThe Summit
Overview
Welcome Home to The Summit at Lake Keowee... this immaculate, low maintenance, home is versatile enough to meet any family's needs. Tall oak and mixed hardwood trees fill this elevated private setting that makes your lake experience feel miles from civilization yet is located less than three minutes to grocers, shopping, restaurants and merely six miles to Clemson University. As you enter though its glass front double doors, a tall arched entry greets with large picture windows as a backdrop of open water and mountain vistas. The main level living area features eighteen foot ceiling anchored with a limestone fireplace. The kitchen offers inlaid slate cabinet fronts, gas cooking and loads of counter space to suit multiple chefs. A sun-filled keeping room, just off the kitchen, is a great place to enjoy morning coffee inside or venture out onto the screened porch featuring frame-less screens, solar shades and a wood accent ceiling. The main level also offers two bedroom en suites, one over-sized owner suite on the lakeside and another guest room on the opposite side of the home. A home office can be used as an alternate third main level bedroom if desired. The terrace level features a large recreation room with more lake and mountain views, two spacious bedrooms, two full baths and an exercise room easily transitions to suit another bed, bunk or office space. Loads of storage is found in the garage and basement areas. There is even wine cave storage with a separate entrance below the porch. Both comfort and versatility can be found throughout this well built and maintained retreat. Specialty features include steel cable railing, a concrete cart path and additional seating area dock side. There is also an electric awning for added shade, five-zone heating and cooling, solid wood doors, a lake-fed sprinkler system, landscape lighting and much more. This home has a special spot for everyone in the family to enjoy both inside and out. Walk, bike or golf cart in a social neighborhood setting and enjoy the community amenities merely steps away from the front door. Make every day a lake day and evenings of breath taking sunsets. Community offers a clubhouse, canoe/kayak launch, playground, pool, tennis, lakeside walking trail, streetlights and sidewalks plus boat storage!
Sale Info
Listing Date: 04-26-2019
Sold Date: 11-14-2019
Aprox Days on Market:
6 month(s), 18 day(s)
Listing Sold:
4 Year(s), 5 month(s), 5 day(s) ago
Asking Price: $995,000
Selling Price: $980,000
Price Difference:
Reduced By $15,000
How Sold: $
Association Fees / Info
Hoa Fees: $800
Hoa Fee Includes: Common Utilities, Pool, Recreation Facility, Street Lights
Hoa: Yes
Community Amenities: Clubhouse, Common Area, Pets Allowed, Playground, Pool, Sauna/Cabana, Storage, Tennis, Walking Trail, Water Access
Hoa Mandatory: 1
Bathroom Info
Halfbaths: 1
Num of Baths In Basement: 2
Full Baths Main Level: 2
Fullbaths: 4
Bedroom Info
Bedrooms In Basement: 2
Num Bedrooms On Main Level: 3
Bedrooms: Five
Building Info
Style: Traditional
Basement: Ceilings - Smooth, Cooled, Daylight, Finished, Full, Garage, Heated, Inside Entrance, Walkout, Workshop, Yes
Foundations: Basement
Age Range: 11-20 Years
Roof: Architectural Shingles
Num Stories: Two
Exterior Features
Exterior Features: Deck, Driveway - Concrete, Glass Door, Insulated Windows, Landscape Lighting, Palladium Windows, Patio, Porch-Front, Porch-Other, Porch-Screened, Satellite Dish, Underground Irrigation
Exterior Finish: Brick
Financial
How Sold: Conventional
Gas Co: Fort Hill
Sold Price: $980,000
Transfer Fee: Unknown
Original Price: $1,335,000
Price Per Acre: $15,546
Garage / Parking
Storage Space: Basement, Floored Attic, Garage, Other - See Remarks
Garage Capacity: 3
Garage Type: Attached Garage
Garage Capacity Range: Three
Interior Features
Interior Features: Alarm System-Owned, Cathdrl/Raised Ceilings, Ceiling Fan, Ceilings-Smooth, Connection - Dishwasher, Connection - Ice Maker, Connection - Washer, Countertops-Granite, Dryer Connection-Electric, Electric Garage Door, Fireplace, Fireplace - Multiple, Gas Logs, Glass Door, Laundry Room Sink, Smoke Detector, Some 9' Ceilings, Tray Ceilings, Walk-In Closet, Walk-In Shower, Washer Connection, Wet Bar
Appliances: Convection Oven, Cooktop - Gas, Dishwasher, Disposal, Double Ovens, Gas Stove, Microwave - Built in, Refrigerator, Trash Compactor, Wall Oven, Water Heater - Electric
Floors: Carpet, Ceramic Tile, Hardwood
Lot Info
Lot: 27
Lot Description: Cul-de-sac, Other - See Remarks, Trees - Mixed, Waterfront, Mountain View, Shade Trees, Sidewalks, Underground Utilities, Water Access, Water View, Wooded
Acres: 0.64
Acreage Range: .50 to .99
Marina Info
Dock Features: Covered, Existing Dock
Misc
Other Rooms Info
Beds: 5
Master Suite Features: Double Sink, Exterior Access, Full Bath, Master on Main Level, Shower - Separate, Shower Only, Walk-In Closet, Other - See remarks
Property Info
Conditional Date: 2019-10-04T00:00:00
Inside Subdivision: 1
Type Listing: Exclusive Right
Room Info
Specialty Rooms: Bonus Room, Breakfast Area, Exercise Room, Keeping Room, Laundry Room, Library, Media Room, Office/Study, Recreation Room, Sun Room, Workshop
Room Count: 15
Sale / Lease Info
Sold Date: 2019-11-14T00:00:00
Ratio Close Price By List Price: $0.98
Sale Rent: For Sale
Sold Type: Co-Op Sale
Sqft Info
Basement Unfinished Sq Ft: 948+/-
Basement Finished Sq Ft: 1389+/-
Sold Appr Above Grade Sqft: 2,587
Sold Approximate Sqft: 4,266
Sqft Range: 4000-4499
Sqft: 4,200
Tax Info
Tax Year: 2018
County Taxes: $2876.07
Tax Rate: 4%
Unit Info
Utilities / Hvac
Utilities On Site: Electric, Natural Gas, Public Water, Septic, Telephone, Underground Utilities
Electricity Co: Duke
Heating System: Gas Pack, More Than One Type, More than One Unit, Multizoned, Natural Gas
Cool System: Central Electric, More Than One Type, Multi-Zoned
Cable Co: Direct TV
High Speed Internet: Yes
Water Co: Senecs L&W
Water Sewer: Septic Tank
Waterfront / Water
Water Frontage Ft: 153.7~
Lake: Keowee
Lake Front: Yes
Lake Features: Dock-In-Place, Dockable By Permit, Duke Energy by Permit
Water: Public Water
Courtesy of Melanie Fink of Fink & Assoc - Allen Tate















 Recent Posts RSS
Recent Posts RSS
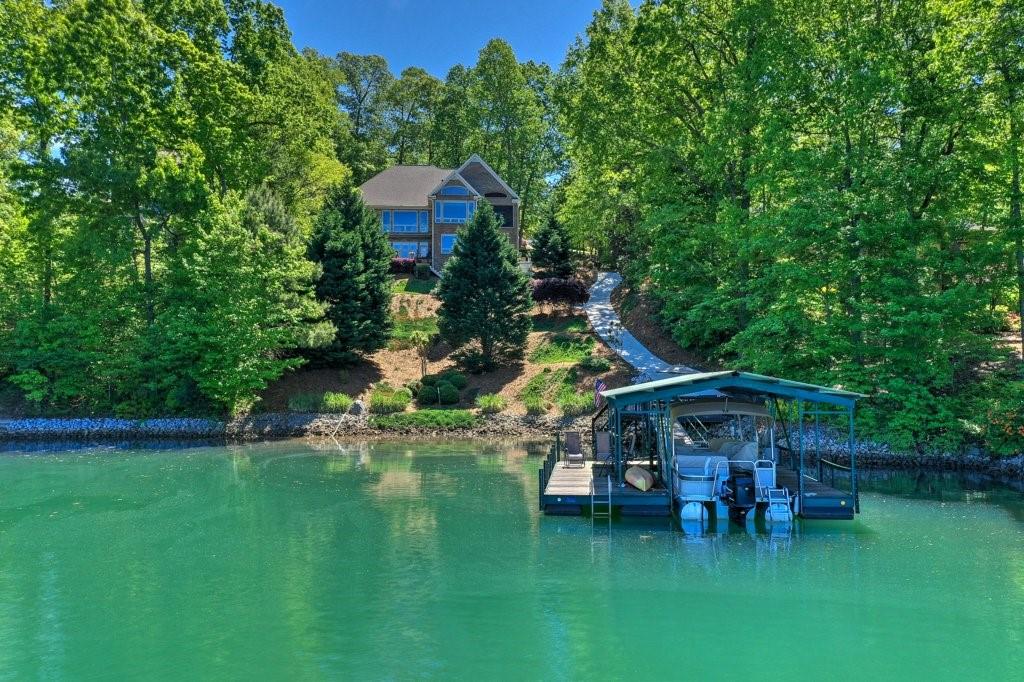
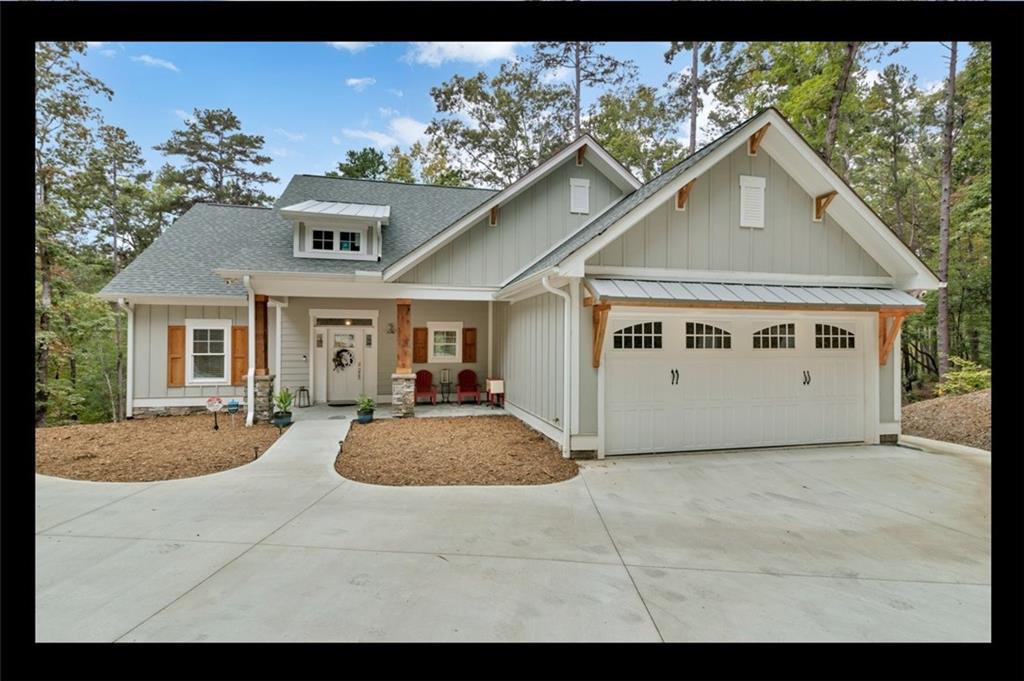
 MLS# 20232877
MLS# 20232877 