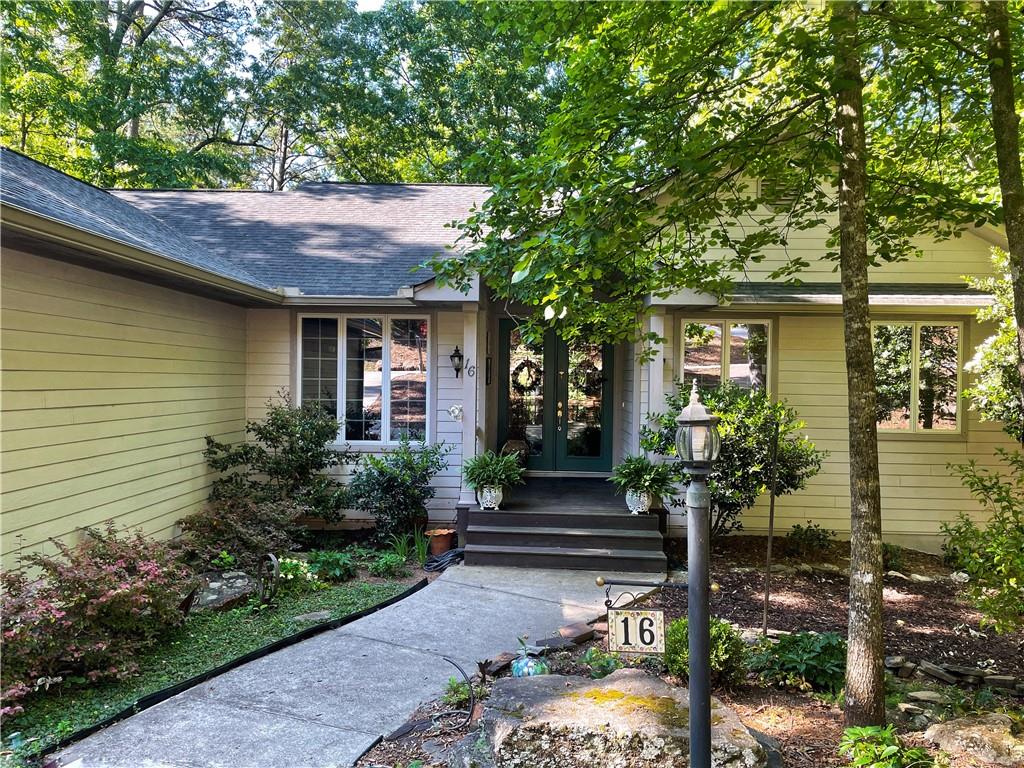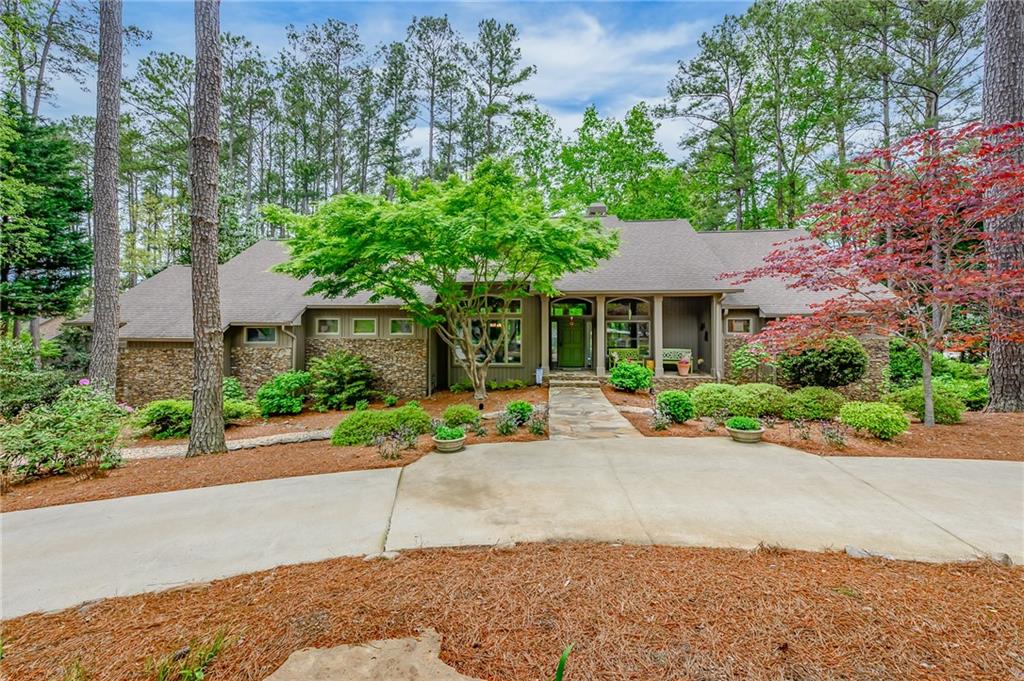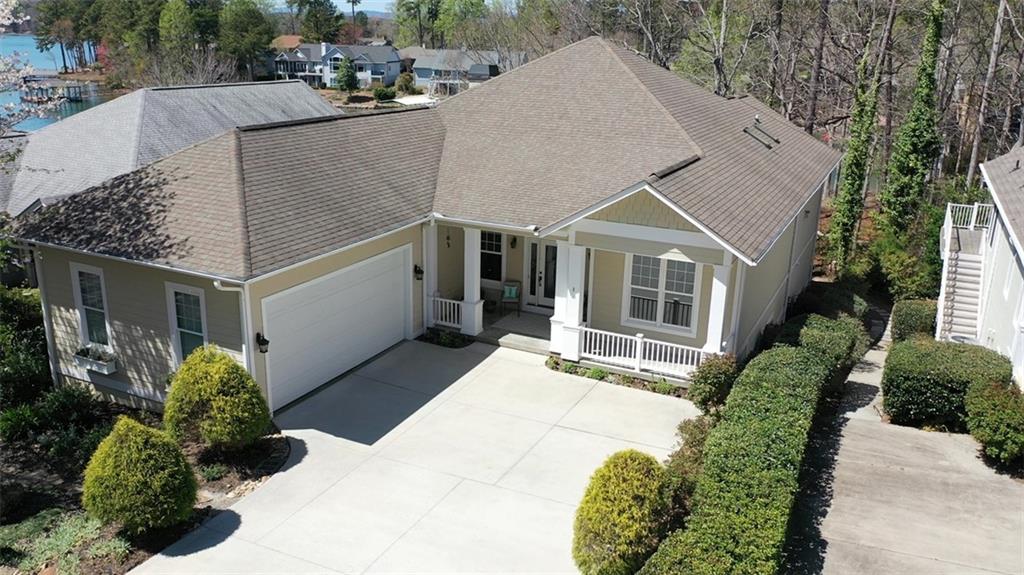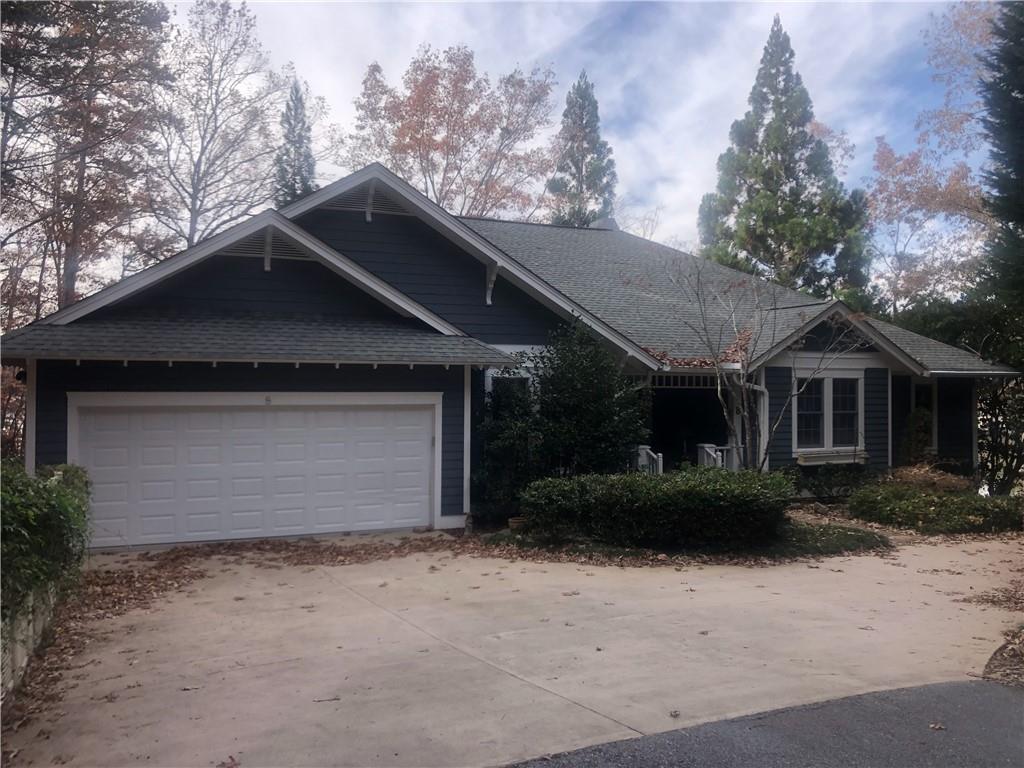Viewing Listing MLS# 20215234
Disclaimer: You are viewing area-wide MLS network search results, including properties not listed by Lorraine Harding Real Estate. Please see "courtesy of" by-line toward the bottom of each listing for the listing agent name and company.
Salem, SC 29676
- 4Beds
- 3Full Baths
- 1Half Baths
- 3,585SqFt
- 1985Year Built
- 0.39Acres
- MLS# 20215234
- Residential
- Single Family
- Sold
- Approx Time on Market2 months, 8 days
- Area205-Oconee County,sc
- CountyOconee
- SubdivisionKeowee Key
Overview
This premier waterfront home is without a doubt one of Keowee Keys most breathtaking homes. Exceptional water views may be seen throughout most every room in the house. A beautiful stone entry blends perfectly with the natural lush surrounding. The interior light-filled spaces create a relaxed and sophisticated feel for today's luxury lifestyle. Upon entrance, the foyer leads to the fireside living room and elegant dining room. Hardwood floors are highlighted throughout most of the main level.The chef's appointed kitchen is perfect for entertaining a crowd with handsome custom cabinetry, a commanding center Granite island, a lovely pantry accented by a glass door, prep sink, top- of- the- line appliances, Sub-Zero refrigerator, wine cooler, warming drawer and so much more. There is a spacious breakfast room that flows into the adjoining sunroom which is sure to be a gathering spot among family and friends. The main level luxurious master suite has a spa-bath with a large walk-in shower, jetted tub, dual vanities and two walk-in closets. Entertaining on the lower level is easy with a fireside recreation room, cork flooring and lots of windows with views of the emerald waters of Lake Keowee. Three private guest bedrooms, two full baths, abundant storage areas, and a sitting room/study complete the lower level. Upper and lower composite Trex decks are also featured on this one of a kind property. The grounds facing the lake feature an oasis landscape that was meticulously designed by Tony Francisco of Unlimited Landscapes. A cascading waterfall adjacent to the spacious flagstone designer patio creates a gorgeous setting for outdoor living. Additionally, the property has a wonderful beach area for swimming or relaxing by the lake. Take a gentle walk to the full-size covered dock. This property is the ultimate setting for enjoying a vacation lifestyle everyday and watching the spectacular sunrise and sunsets over the water. Truly a dream home on Lake Keowee!
Sale Info
Listing Date: 04-03-2019
Sold Date: 06-12-2019
Aprox Days on Market:
2 month(s), 8 day(s)
Listing Sold:
4 Year(s), 10 month(s), 7 day(s) ago
Asking Price: $1,075,000
Selling Price: $1,075,000
Price Difference:
Same as list price
How Sold: $
Association Fees / Info
Hoa Fees: $4235
Hoa Fee Includes: Golf Membership, Pool, Recreation Facility, Security
Hoa: Yes
Community Amenities: Boat Ramp, Clubhouse, Common Area, Dock, Fitness Facilities, Gated Community, Golf Course, Pets Allowed, Playground, Pool, Sauna/Cabana, Storage, Tennis, Walking Trail, Water Access
Hoa Mandatory: 1
Bathroom Info
Halfbaths: 1
Num of Baths In Basement: 2
Full Baths Main Level: 1
Fullbaths: 3
Bedroom Info
Bedrooms In Basement: 3
Num Bedrooms On Main Level: 1
Bedrooms: Four
Building Info
Style: Traditional
Basement: Cooled, Daylight, Finished, Full, Heated, Inside Entrance, Walkout
Foundations: Basement
Age Range: 31-50 Years
Roof: Architectural Shingles
Num Stories: Two
Year Built: 1985
Exterior Features
Exterior Features: Bay Window, Deck, Driveway - Asphalt, Insulated Windows, Landscape Lighting, Underground Irrigation
Exterior Finish: Stone, Wood
Financial
How Sold: Conventional
Sold Price: $1,075,000
Transfer Fee: Yes
Transfer Fee Amount: 2842.
Original Price: $1,075,000
Price Per Acre: $27,564
Garage / Parking
Storage Space: Basement, Floored Attic, Garage
Garage Capacity: 2
Garage Type: Attached Garage
Garage Capacity Range: Two
Interior Features
Interior Features: Attic Fan, Attic Stairs-Disappearing, Blinds, Cable TV Available, Cathdrl/Raised Ceilings, Ceiling Fan, Connection - Dishwasher, Connection - Washer, Countertops-Granite, Dryer Connection-Electric, Electric Garage Door, Fireplace - Multiple, Garden Tub, Glass Door, Laundry Room Sink, Smoke Detector, Some 9' Ceilings, Walk-In Closet, Walk-In Shower, Washer Connection
Appliances: Cooktop - Smooth, Dishwasher, Disposal, Double Ovens, Dryer, Microwave - Built in, Range/Oven-Electric, Refrigerator, Wall Oven, Washer, Water Heater - Electric, Wine Cooler
Floors: Carpet, Hardwood, Tile
Lot Info
Lot: 56
Lot Description: Cul-de-sac, Trees - Mixed, Gentle Slope, Waterfront, Underground Utilities, Water Access, Water View
Acres: 0.39
Acreage Range: .25 to .49
Marina Info
Dock Features: Covered, Existing Dock, Lift
Misc
Other Rooms Info
Beds: 4
Master Suite Features: Double Sink, Full Bath, Master on Main Level, Shower - Separate, Tub - Separate, Walk-In Closet
Property Info
Conditional Date: 2019-04-03T00:00:00
Inside Subdivision: 1
Type Listing: Exclusive Right
Room Info
Specialty Rooms: Formal Dining Room, Formal Living Room, Laundry Room, Office/Study, Recreation Room, Sun Room
Sale / Lease Info
Sold Date: 2019-06-12T00:00:00
Ratio Close Price By List Price: $1
Sale Rent: For Sale
Sold Type: Inner Office
Sqft Info
Basement Unfinished Sq Ft: 685
Basement Finished Sq Ft: 1450
Sold Appr Above Grade Sqft: 2,215
Sold Approximate Sqft: 3,635
Sqft Range: 3500-3749
Sqft: 3,585
Tax Info
Tax Rate: 4%
Unit Info
Utilities / Hvac
Utilities On Site: Cable, Electric, Propane Gas, Telephone, Underground Utilities
Electricity Co: Duke
Heating System: Heat Pump, Multizoned
Cool System: Heat Pump, Multi-Zoned
Cable Co: Charter
High Speed Internet: Yes
Water Co: KKUS
Water Sewer: Private Sewer
Waterfront / Water
Lake: Keowee
Lake Front: Yes
Lake Features: Dock-In-Place
Water: Private Water
Courtesy of Sue Pulliam of Allen Tate - Keowee Key















 Recent Posts RSS
Recent Posts RSS
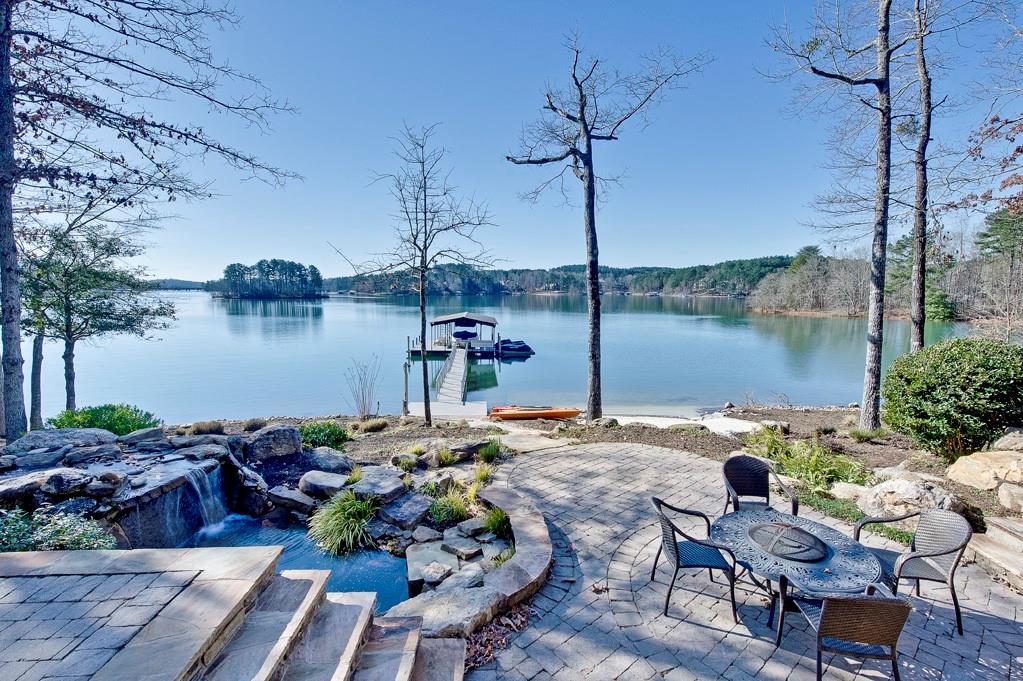
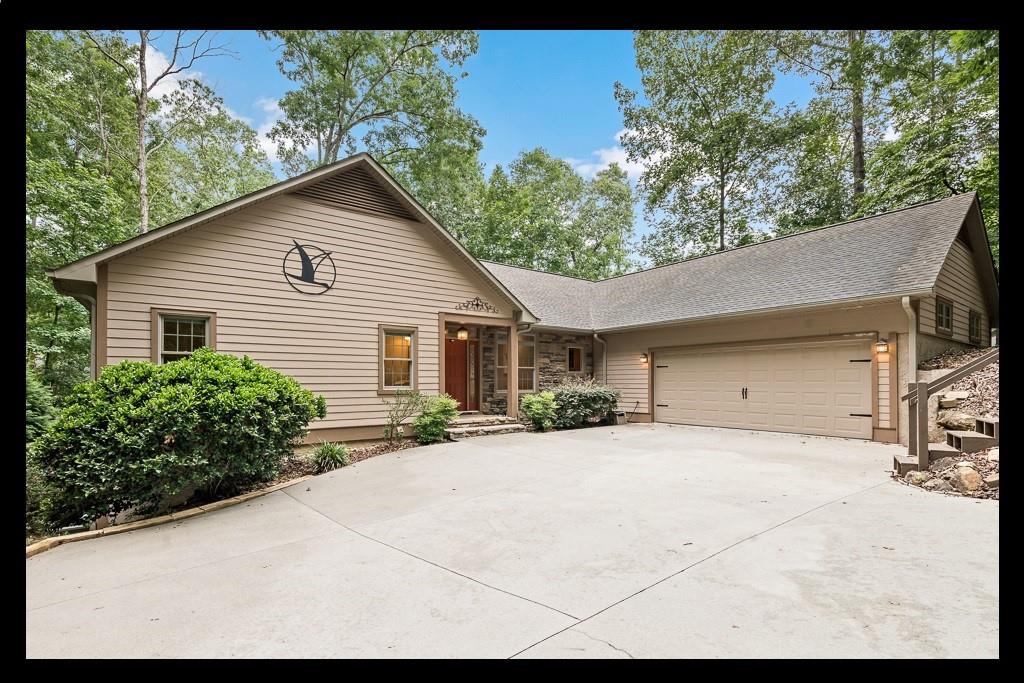
 MLS# 20262797
MLS# 20262797 