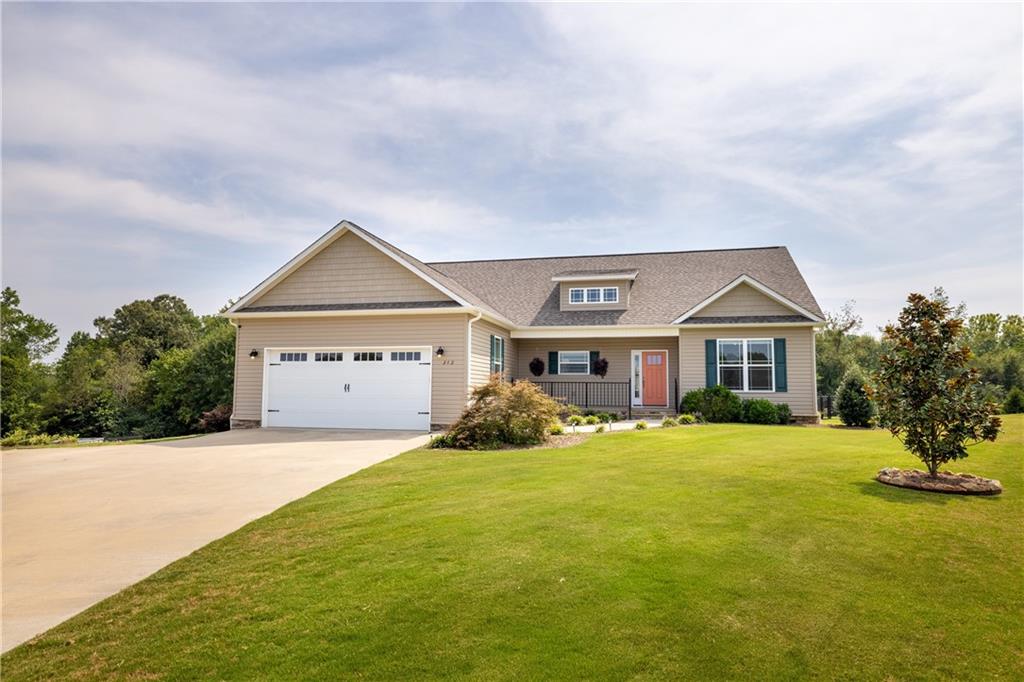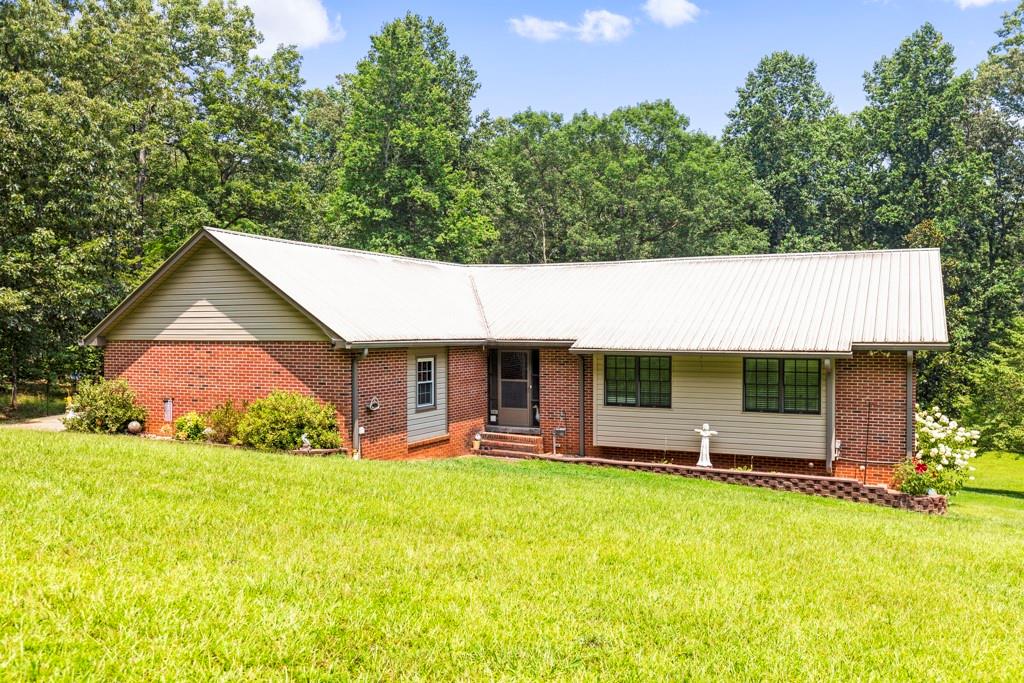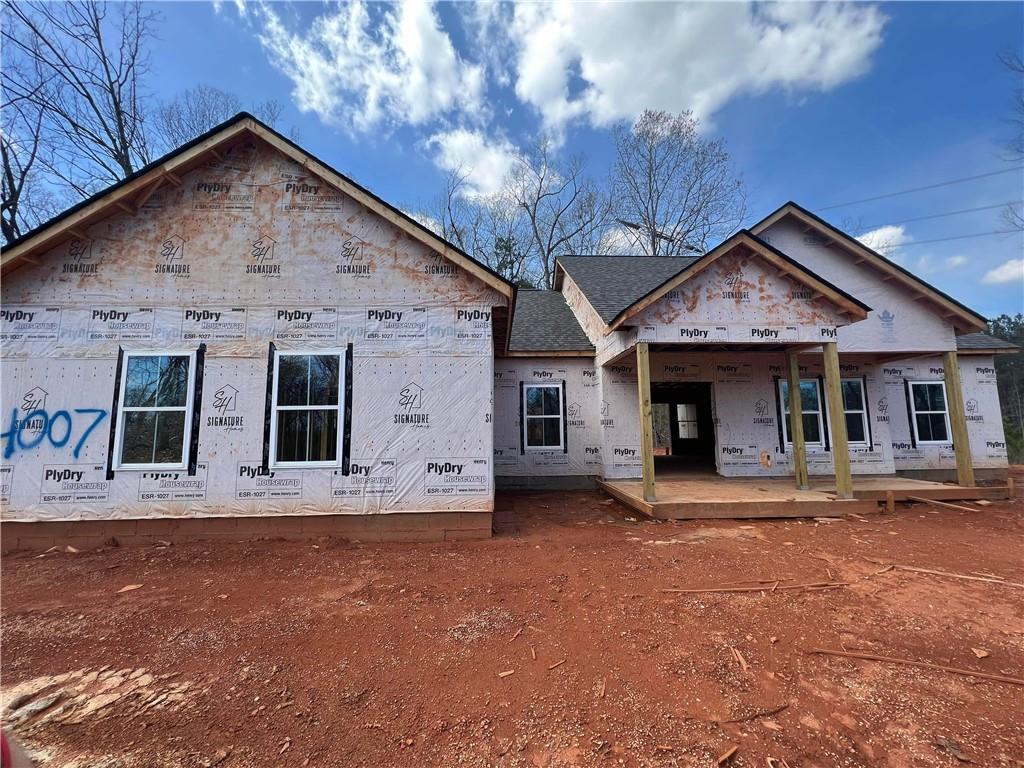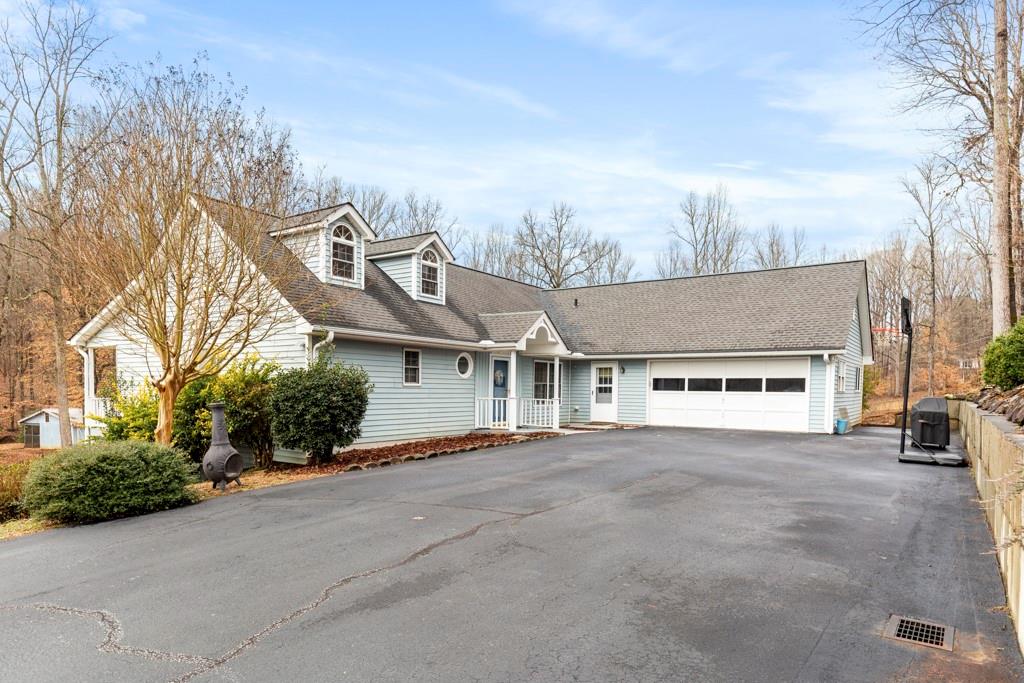Viewing Listing MLS# 20216050
Disclaimer: You are viewing area-wide MLS network search results, including properties not listed by Lorraine Harding Real Estate. Please see "courtesy of" by-line toward the bottom of each listing for the listing agent name and company.
West Union, SC 29696
- 3Beds
- 2Full Baths
- N/AHalf Baths
- 1,517SqFt
- N/AYear Built
- 0.77Acres
- MLS# 20216050
- Residential
- Single Family
- Sold
- Approx Time on Market3 months, 14 days
- Area205-Oconee County,sc
- CountyOconee
- SubdivisionN/A
Overview
Detitled Manufactured Home. Great property located just off Safety Harbor Road in West Union. 573 Hideaway Point is an opportunity to own your very own quiet hideaway on Lake Keowee in a nice quiet cove section of the lake and 258 feet of water frontage. Make your escape to this .71-acre lot with 3-bedroom, 2 full bath home sporting numerous unique additions to make your lake living experience memorable. Concrete driveway ushers you onto property leading to a covered carport and platform front door entrance with step down on either side. Side door of home faces driveway as well and features a nice covered porch. Entire back yard and lake side of this property is fenced in offering privacy and separation from surrounding yards. The front door opens to a spacious open space living room with vaulted ceilings and fireplace. Harwood flooring occupies the main living space throughout home. The master suite is located on the left side of living room just inside front door. Master suite is equipped with walk-in closet, tile floor master bath featuring oversized garden tub/shower combination, and double sink vanity. On the right side of living room, you find 2 bedrooms each featuring small walk-in closets, and a full-size bath to share. Full size bath includes tile flooring, single sink vanity, and skylight for added natural lighting. All bedrooms throughout home are carpeted. Make your way across the living room to find an open space kitchen/dining room combination hosting generous kitchen cabinet space. Next to the side door exit across from dining room table you will find a laundry alcove featuring washer/dryer space and hanging/shelf space. Keep this area private with the hanging barn door slide enclosure. Living room sliding glass door leads outside to covered screened-in porch with ceiling fan. Great new decking recently installed outside. This property offers spectacular outdoor features great for entertaining, and you will enjoy beautiful cove lake views, offering a point lot kind of experience. The screened-in porch leads to fenced-in backyard with multi-level deck features leading you to the lake and covered dock. From the screened-in porch a stone paver path leads to upper level deck overlooking the lake. Follow stairs to lower level featuring enclosed full bar complete with ice machine, cooler, refrigerator, sink, stove, cabinetry for storage, bar seating, and two flat screen tvs great for sporting event parties. Like having your very own private sports bar or tiki hut overlooking the lake in your own backyard. This enclosed feature can also be opened to enjoy patio seating complete with patio lighting. Just outside the bar enclosure on one side is a covered alcove used as a grilling station for your outdoor grill. Get ready to entertain even in the rain! Under the upper deck you will find a workshop/storage room great for storing your lawn care equipment or lake toys. Steps from the lower concrete patio lead to a fenced-in grassy lawn overlooking the lake. Landscape lighting is place around paths and lounge areas throughout backyard. On left side of the bar and patio follow the rock paved path to deck stairs leading all the way to the lake and dock. Walk from dock also leads to front carport entrance of home. Theres a great deck platform at dock entrance connecting stair path to the covered dock with boat lift. If you are looking for a fun lake experience with the ability to entertain your friends and family, you need to see this home.
Sale Info
Listing Date: 05-01-2019
Sold Date: 08-16-2019
Aprox Days on Market:
3 month(s), 14 day(s)
Listing Sold:
4 Year(s), 8 month(s), 9 day(s) ago
Asking Price: $399,000
Selling Price: $377,500
Price Difference:
Reduced By $21,500
How Sold: $
Association Fees / Info
Hoa: No
Bathroom Info
Full Baths Main Level: 2
Fullbaths: 2
Bedroom Info
Num Bedrooms On Main Level: 3
Bedrooms: Three
Building Info
Style: Other - See Remarks
Basement: No/Not Applicable
Foundations: Crawl Space
Age Range: 21-30 Years
Roof: Architectural Shingles
Num Stories: One
Exterior Features
Exterior Features: Deck, Driveway - Concrete, Fenced Yard, Landscape Lighting, Outdoor Kitchen, Patio, Porch-Screened
Exterior Finish: Vinyl Siding
Financial
How Sold: Conventional
Sold Price: $377,500
Transfer Fee: No
Original Price: $399,000
Sellerpaidclosingcosts: N/A
Price Per Acre: $51,818
Garage / Parking
Storage Space: Other - See Remarks, Outbuildings
Garage Capacity: 1
Garage Type: Attached Carport
Garage Capacity Range: One
Interior Features
Interior Features: Blinds, Cathdrl/Raised Ceilings, Ceiling Fan, Connection - Dishwasher, Connection - Washer, Countertops-Laminate, Countertops-Solid Surface, Dryer Connection-Electric, Fireplace, Garden Tub, Glass Door, Sky Lights, Smoke Detector, Some 9' Ceilings, Walk-In Closet, Washer Connection
Appliances: Disposal, Dryer, Range/Oven-Electric, Refrigerator
Floors: Ceramic Tile, Hardwood
Lot Info
Lot: B
Lot Description: Gentle Slope, Waterfront, Water Access, Water View
Acres: 0.77
Acreage Range: .50 to .99
Marina Info
Dock Features: Covered, Existing Dock, Lift, Platform
Misc
Other Rooms Info
Beds: 3
Master Suite Features: Double Sink, Full Bath, Master on Main Level, Tub - Garden, Tub/Shower Combination, Walk-In Closet
Property Info
Conditional Date: 2018-07-02T00:00:00
Type Listing: Exclusive Right
Room Info
Specialty Rooms: Other - See Remarks
Sale / Lease Info
Sold Date: 2019-08-16T00:00:00
Ratio Close Price By List Price: $0.95
Sale Rent: For Sale
Sold Type: Co-Op Sale
Sqft Info
Sold Appr Above Grade Sqft: 1,520
Sold Approximate Sqft: 1,520
Sqft Range: 1500-1749
Sqft: 1,517
Tax Info
Unit Info
Utilities / Hvac
Utilities On Site: Electric
Heating System: Heat Pump
Electricity: Electric company/co-op
Cool System: Heat Pump
High Speed Internet: ,No,
Water Sewer: Septic Tank
Waterfront / Water
Water Frontage Ft: 258
Lake: Keowee
Lake Front: Yes
Lake Features: Dock in Place with Lift
Water: Public Water
Courtesy of Michael Martin of The Lake Company















 Recent Posts RSS
Recent Posts RSS
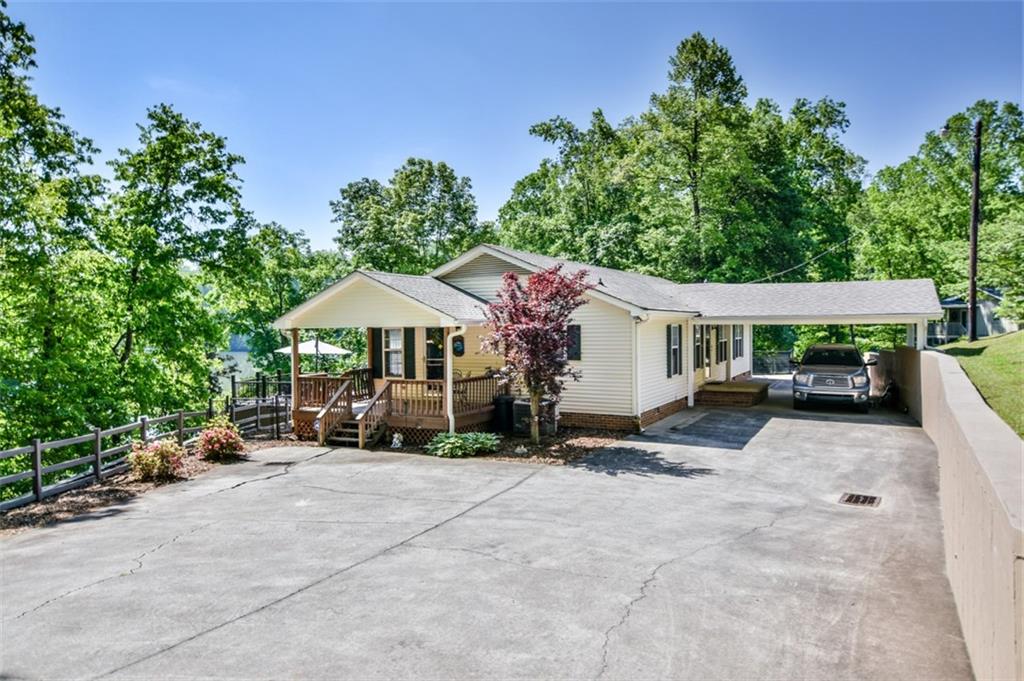
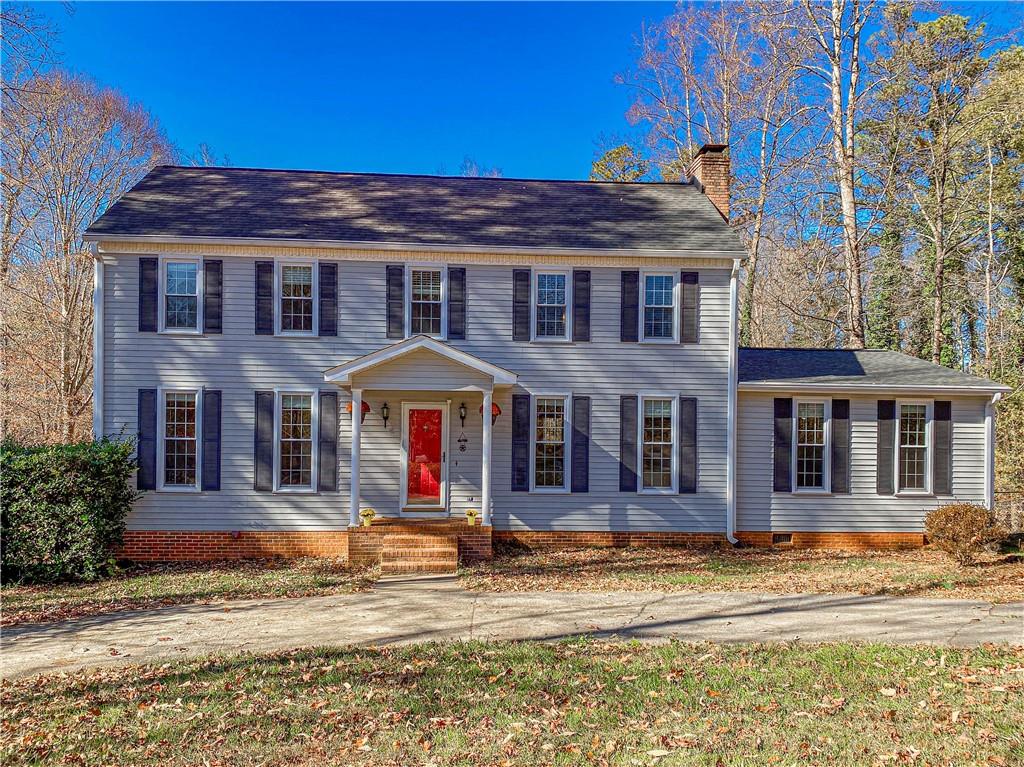
 MLS# 20269059
MLS# 20269059 