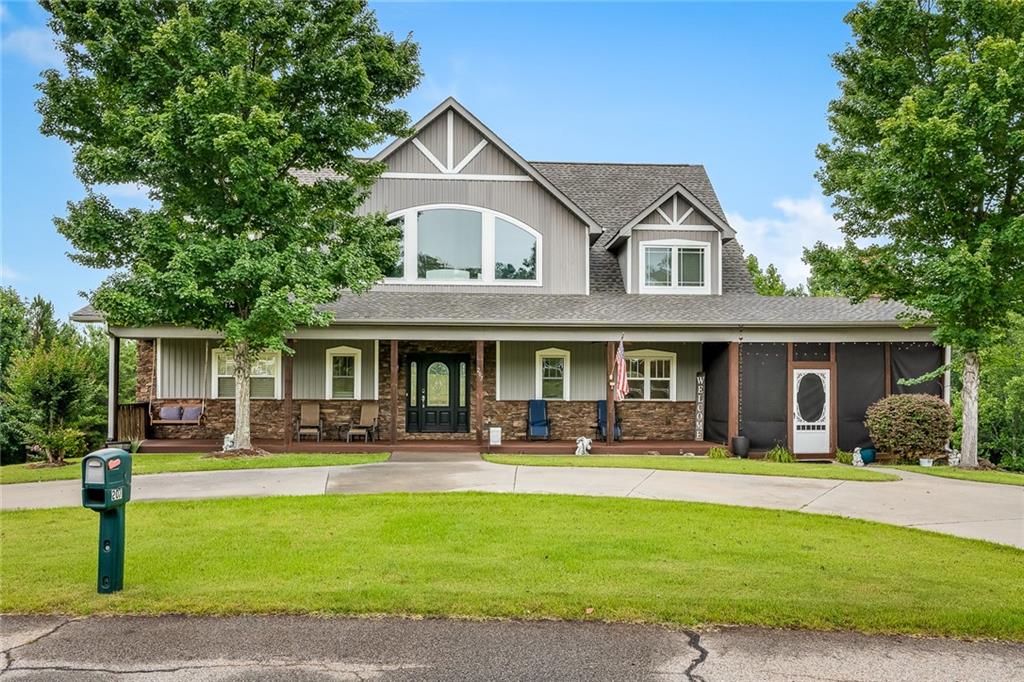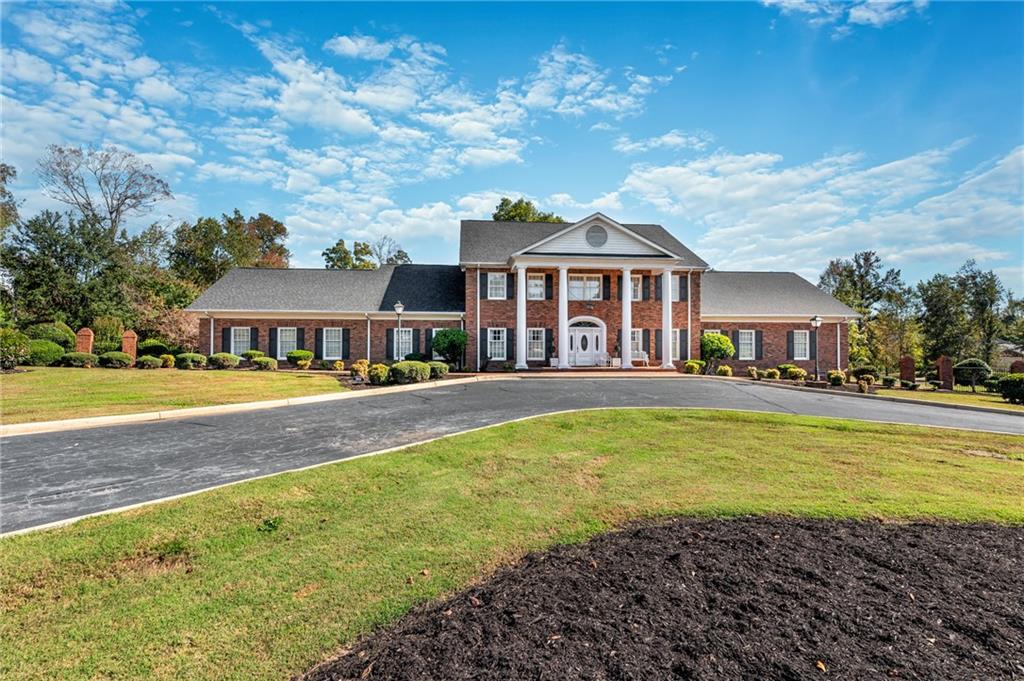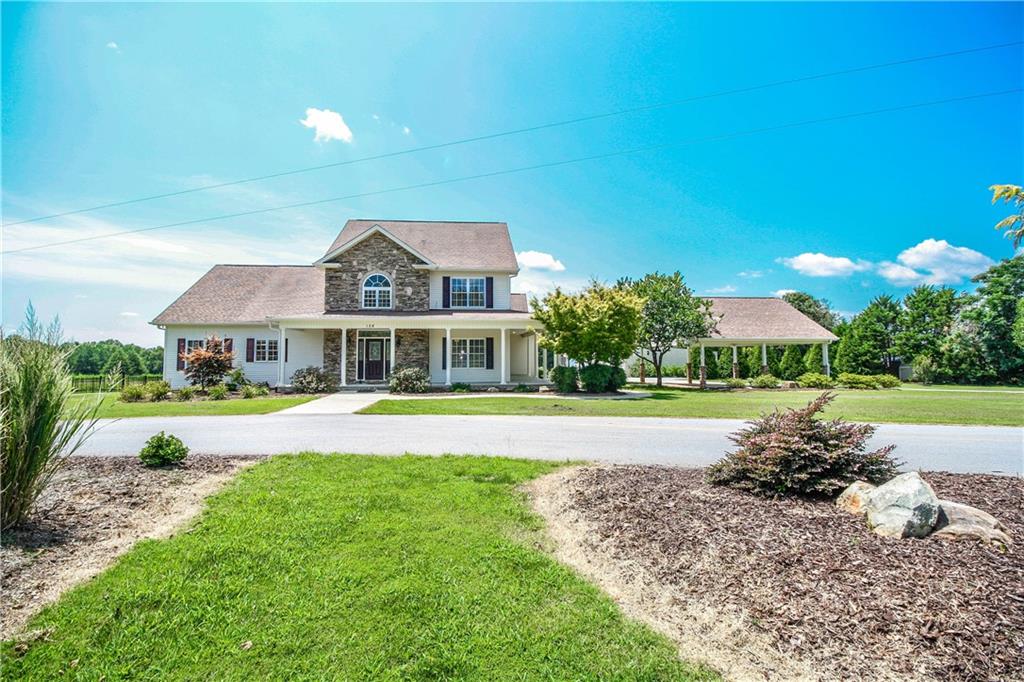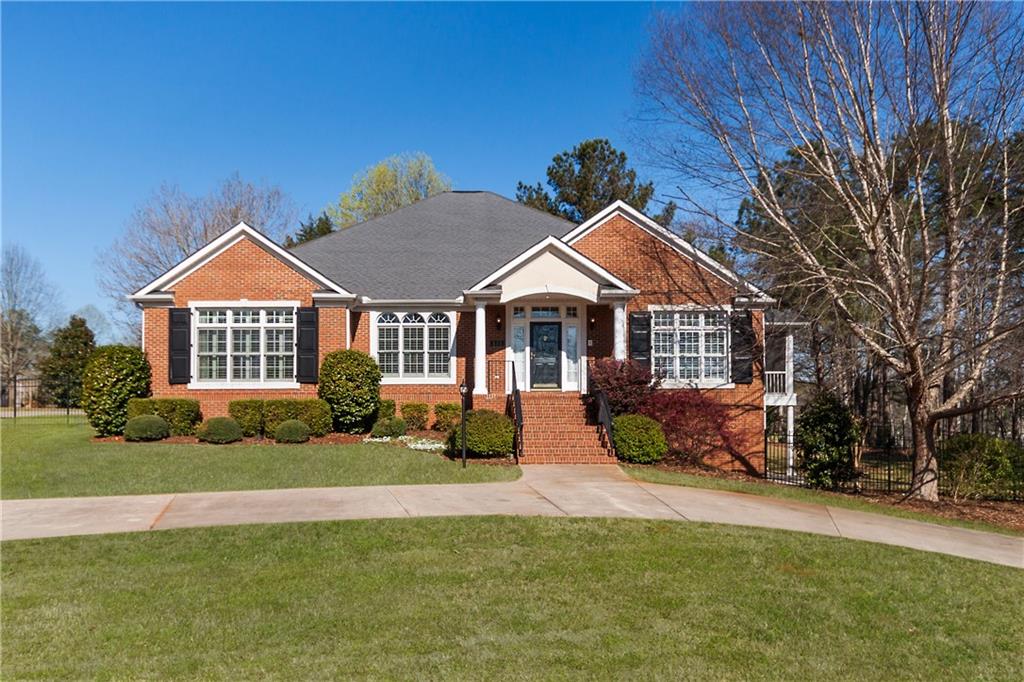Viewing Listing MLS# 20218641
Disclaimer: You are viewing area-wide MLS network search results, including properties not listed by Lorraine Harding Real Estate. Please see "courtesy of" by-line toward the bottom of each listing for the listing agent name and company.
Seneca, SC 29672
- 4Beds
- 3Full Baths
- 2Half Baths
- 5,345SqFt
- 2000Year Built
- 0.00Acres
- MLS# 20218641
- Residential
- Single Family
- Sold
- Approx Time on Market4 months, 17 days
- Area205-Oconee County,sc
- CountyOconee
- SubdivisionThe Summit
Overview
Exquisite custom built home that has seasonal views of Lake Keowee. This home is located in The Summit which is a sought after community close to Clemson, Seneca, grocery stores, shopping and medical facilities. Only the finest craftsmanship, amenities, and attention to detail could accomplish such a quality built home by David Quinn. Offering an open floor plan with dramatic architecture. Throughout the home you will find multiple fireplaces,cypress wood beams, custom crown molding, wide plank heart pine floors, 8 ft. cypress doors, wainscotting, tongue and groove walls and so much more. As you enter through the double doors, the foyer flows into the living room that is appointed with a fireplace, a large picture window that is open to the hallway and french doors that lead out to the large balcony that overlooks the lake in the summer. Adjacent to the living room, is the kitchen and the great room which is designed to be the heart of the home. The chef's kitchen has rich custom cypress cabinetry, cypress ceiling beams that frame out the entire room, Granite and tile counter tops and a bar/serving area. Antique heart pine floors add additional warmth to this exceptional kitchen and great room. There are GE Profile appliances and the refrigerator is trimmed out in cypress to compliment the cabinets. The great room has a fireplace with antique brick from Charleston and a stunning cypress mantle. French glass doors flow into the screened porch to enjoy more outdoor living. This room has tile floors, a fireplace, tongue and groove finished walls and ceiling cypress beams. Just off the screened porch, is a grilling deck.The elegant dining room is located off of the foyer which is highlighted by wainscotting, a large picture window opening to the foyer and antique beveled glass from South Louisiana at the top entry into the dining room. The master retreat is graced with a wall of custom book shelves, a sitting room and french doors that open onto the balcony offering the perfect place to enjoy your morning coffee and read your favorite book. The luxurious master bath has his/her vanities with a make-up table inset between the sinks, a jacuzzi tub, walk-in shower and heated floors. Additionally, there are his/her custom designed closets offering excellent drawer space, shelves and multiple areas for hang-up clothing. Completing the main level living is a powder room, a spacious laundry room and a mud room with another 1/2 bath. The terrace level has a fireside recreation room with custom built bookshelves and french doors that lead out onto another brick patio. This is another place to relax and enjoy the spectacular setting on this property! A private guest room with a full bath, two bedrooms with pocket doors between the rooms, a full bath, a small game/sitting room, a second laundry room and a storage room complete the lower level. A 3rd garage is on this level for extra storage space. The 2 car garage is over sized with room for large vehicles and with even more room for storage. The garage floor is coated with premium epoxy. A deeded boat slip on Lake Keowee conveys with this property. This dream home has it all!
Sale Info
Listing Date: 07-02-2019
Sold Date: 11-20-2019
Aprox Days on Market:
4 month(s), 17 day(s)
Listing Sold:
4 Year(s), 5 month(s), 5 day(s) ago
Asking Price: $650,000
Selling Price: $615,550
Price Difference:
Reduced By $34,450
How Sold: $
Association Fees / Info
Hoa Fees: 1166
Hoa Fee Includes: Pool, Recreation Facility, Street Lights
Hoa: Yes
Community Amenities: Clubhouse, Common Area, Dock, Pets Allowed, Playground, Pool, Tennis, Water Access
Hoa Mandatory: 1
Bathroom Info
Halfbaths: 2
Num of Baths In Basement: 2
Full Baths Main Level: 1
Fullbaths: 3
Bedroom Info
Bedrooms In Basement: 3
Num Bedrooms On Main Level: 1
Bedrooms: Four
Building Info
Style: Craftsman
Basement: Ceiling - Some 9' +, Ceilings - Smooth, Cooled, Daylight, Finished, Full, Garage, Heated, Inside Entrance, Walkout
Builder: David Quinn
Foundations: Basement
Age Range: 11-20 Years
Roof: Architectural Shingles
Num Stories: One
Year Built: 2000
Exterior Features
Exterior Features: Balcony, Deck, Driveway - Circular, Driveway - Concrete, Glass Door, Patio, Porch-Screened
Exterior Finish: Brick
Financial
How Sold: Conventional
Sold Price: $615,550
Transfer Fee: No
Original Price: $650,000
Garage / Parking
Storage Space: Basement, Garage
Garage Capacity: 3
Garage Type: Attached Garage
Garage Capacity Range: Three
Interior Features
Interior Features: Blinds, Built-In Bookcases, Cable TV Available, Ceiling Fan, Ceilings-Smooth, Connection - Dishwasher, Connection - Ice Maker, Connection - Washer, Countertops-Granite, Dryer Connection-Electric, Electric Garage Door, Fireplace - Multiple, Gas Logs, Heated Floors, Jack and Jill Bath, Jetted Tub, Laundry Room Sink, Smoke Detector, Some 9' Ceilings, Tray Ceilings, Walk-In Closet, Walk-In Shower, Washer Connection, Wet Bar
Appliances: Cooktop - Gas, Dishwasher, Disposal, Microwave - Built in, Refrigerator, Wall Oven, Washer, Water Heater - Electric, Wine Cooler
Floors: Brick, Carpet, Ceramic Tile, Hardwood
Lot Info
Lot: 79
Lot Description: Trees - Hardwood, Gentle Slope, Mountain View, Shade Trees, Underground Utilities, Water View, Wooded
Acres: 0.00
Acreage Range: .50 to .99
Marina Info
Dock Features: Multiple Slips
Misc
Other Rooms Info
Beds: 4
Master Suite Features: Double Sink, Full Bath, Master on Main Level, Shower - Separate, Tub - Jetted, Walk-In Closet
Property Info
Conditional Date: 2019-09-26T00:00:00
Inside Subdivision: 1
Type Listing: Exclusive Right
Room Info
Specialty Rooms: Breakfast Area, Formal Dining Room, Formal Living Room, Keeping Room, Laundry Room, Recreation Room
Sale / Lease Info
Sold Date: 2019-11-20T00:00:00
Ratio Close Price By List Price: $0.95
Sale Rent: For Sale
Sold Type: Inner Office
Sqft Info
Basement Unfinished Sq Ft: 1025
Basement Finished Sq Ft: 2310
Sold Appr Above Grade Sqft: 3,035
Sold Approximate Sqft: 5,345
Sqft Range: 5000-5499
Sqft: 5,345
Tax Info
Unit Info
Utilities / Hvac
Utilities On Site: Cable, Electric, Public Water, Septic, Telephone, Underground Utilities
Electricity Co: Duke
Heating System: Central Electric, Heat Pump
Cool System: Central Electric, Heat Pump
High Speed Internet: Yes
Water Co: Seneca L&W
Water Sewer: Septic Tank
Waterfront / Water
Lake: Keowee
Lake Front: Interior Lot
Lake Features: Community Slip, Deeded Slip, Shared Dock
Water: Public Water
Courtesy of Sue Pulliam of Allen Tate - Keowee Key















 Recent Posts RSS
Recent Posts RSS
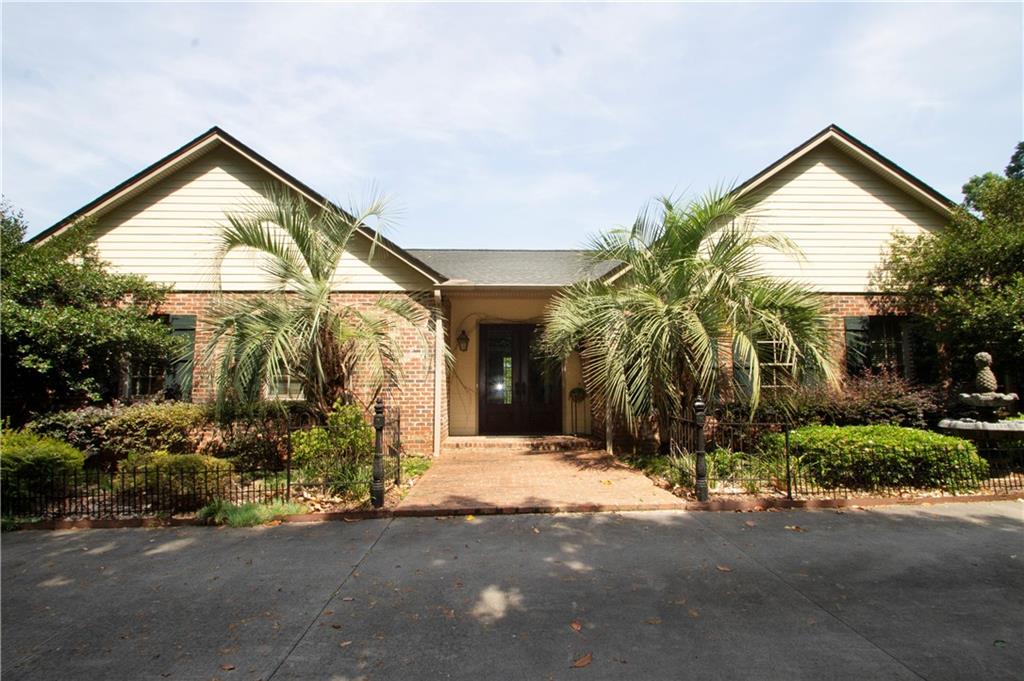
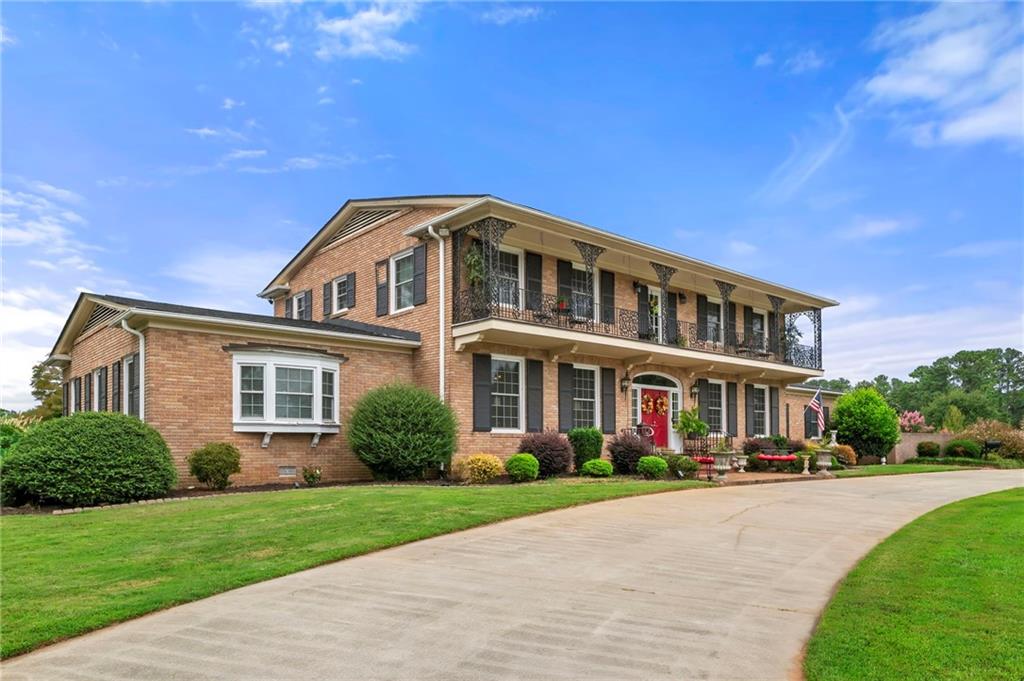
 MLS# 20266523
MLS# 20266523 