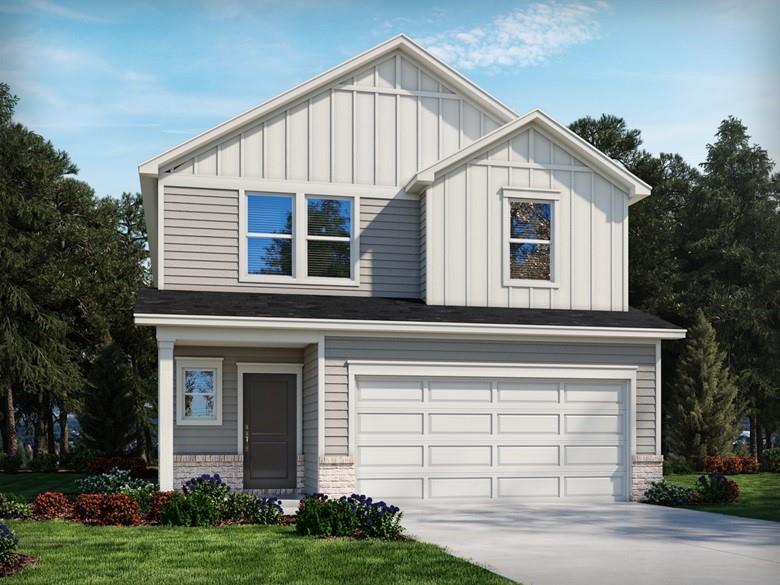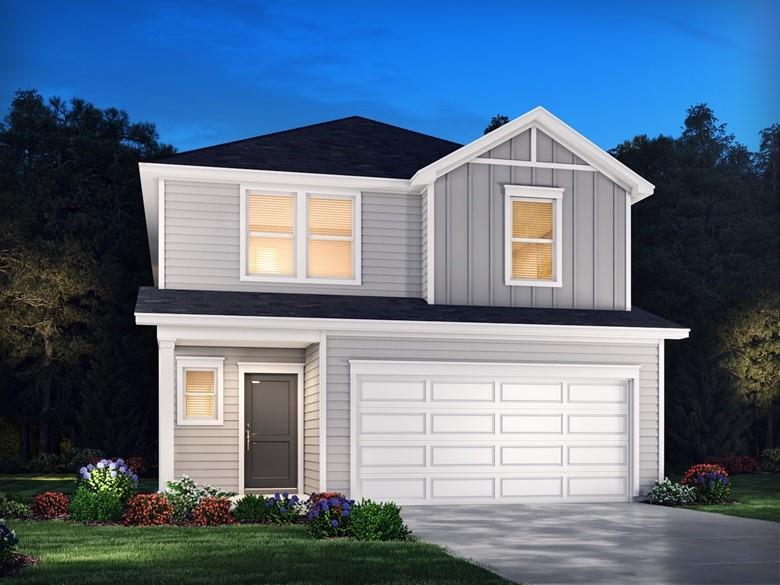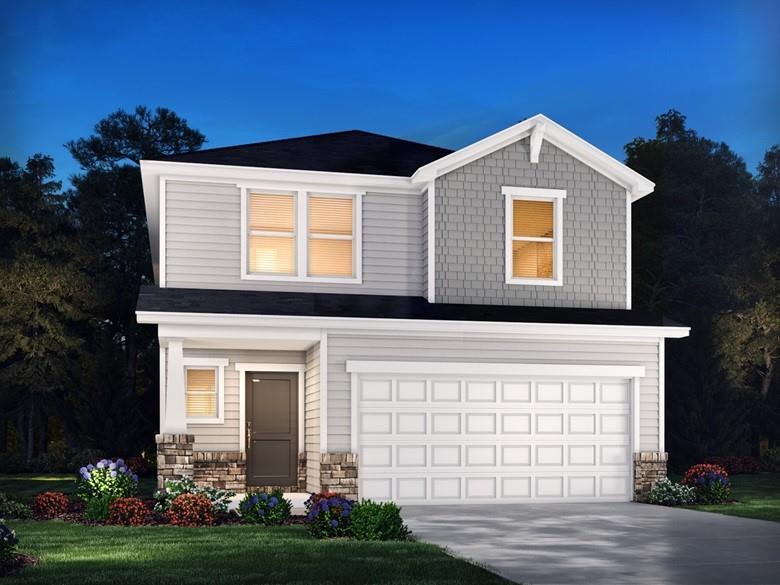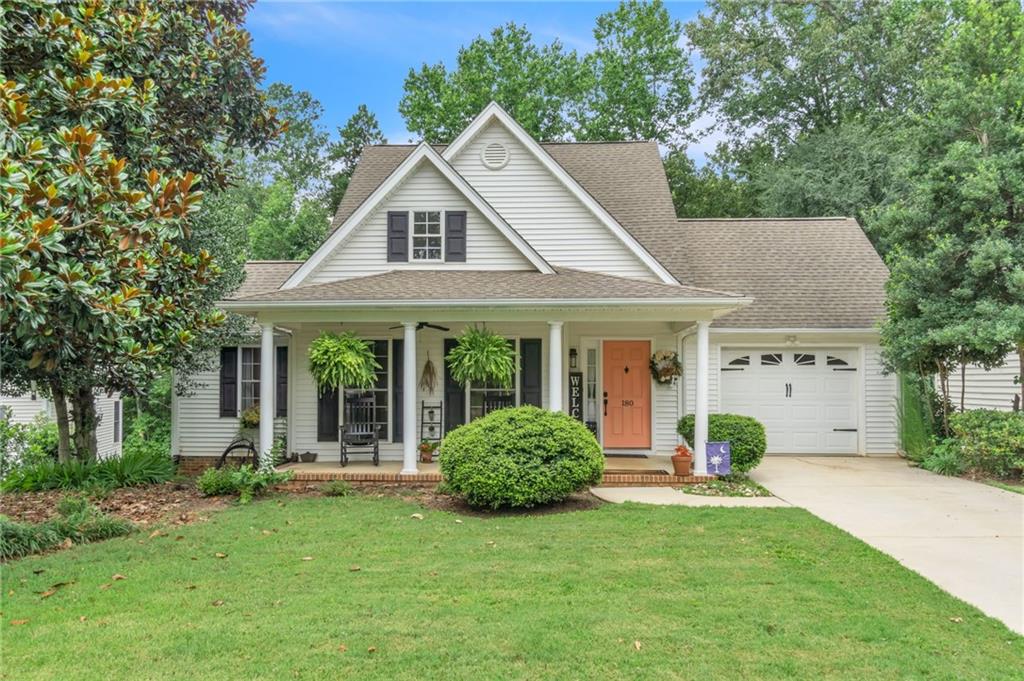Viewing Listing MLS# 20219581
Disclaimer: You are viewing area-wide MLS network search results, including properties not listed by Lorraine Harding Real Estate. Please see "courtesy of" by-line toward the bottom of each listing for the listing agent name and company.
Pendleton, SC 29670
- 4Beds
- 3Full Baths
- N/AHalf Baths
- 2,500SqFt
- 1958Year Built
- 0.00Acres
- MLS# 20219581
- Residential
- Single Family
- Sold
- Approx Time on Market2 months, 13 days
- Area103-Anderson County,sc
- CountyAnderson
- SubdivisionN/A
Overview
COME HOME TO THIS ONE FAMILY-OWNED HOME IN THE FIVE FORKS COMMUNITY WITH ACREAGE! Boasting of two master suites that are strategically located in different areas of the home, & two additional bedrooms, this home is versatile & leaves room for growth! The master bedroom at the front of the home is right off the foyer w/ recently refinished hardwoods. The master comes complete w/ 2 closets & a full bath. Also off of the hardwoods in the foyer is a masterpiece of a formal living room w/ a wood burning fireplace (faux logs in place now), & complete w/ built-ins surrounding the hearth on both sides. An additional living room/formal dining w/ new carpet is right off the formal living room & kitchen. In fact, much of the front of the home has new carpet & the living space just goes on & on in this home. Additional hardwoods under some existing carpet that could be refinished as well, although much of the carpet IS new! Now let's talk about this kitchen! If you love to cook, you'll have plenty of space to do so & to share your love for cooking/canning/catering with your family. Kitchen is actually big enough for a centered table or for an island to be added, but there is really no need to do so with the attached dining space. Spacious, open, & having cabinet space galore, the kitchen will be a focal point & gathering spot for sure! With a breakfast bar attached & an additional open den/dining area nearby, entertaining can be a breeze. Homeowners have easily entertained & dined with 40+ guests, with so many spaces to give comfort for visitors. The space off of the kitchen also has a gas fireplace & built-in desk with shelving. Off of the open secondary dining room, is the hallway that leads back around to that first master, an additional spacious bedroom & a bedroom in the hall. Then off of the back of this open dining area near kitchen, there are french doors leading to an additional bonus/flex space that can be used for a private quarters since it is attached to the laundry room & the additional second master bedroom at the back of the home. The additional flex-space/bonus accesses a step-down patio at the rear of the home that will be perfect for outdoor parties. Back inside, the additional master bedroom is complete w/ a spacious bathroom; an updated vanity as well as the jetted tub/shower combo. This master would be ideal for a live-in parent or college-aged student as it has lots of potential for privacy, even w/ an oversized door to the bathroom for wheelchair access if needed. The other 2 bedrooms are spacious, w/ the smaller bedroom in the center of the home & perfect for a home-office/study & the other bedroom right near the hallbath. The owners have taken great pride in this home w/ recently updated some carpets, painting, & also have recently added some new windows in mid-August for future homeowners to enjoy. Owner meticulously maintains the grounds around the home & around the pole barn in the back going towards the creek. It would be a great space for hay to be stored or even possibly an RV or tractors. In addition to the pole barn is another outbuilding for storage nearby. New owners can clear more land for livestock or horses but the foundation has been laid around the pole barn already for the beginnings of a mini-farm as well as a pathway from the barn to the residual road frontage to the right of the home. Minimal grading needed to make a separate access for another home or for easy access to the pole barn from the road. The road frontage for this property according to county records, is at least 400 feet and at nearly TEN acres, the possibilities for this property are endless! The basement is also an awesome space for storage, canning & even has a fireplace. Very little gets listed in this area, & with acreage at that, so this pristinely kept home will go fast! This home is in a USDA Eligible area & w/ purchasers who also qualify for a USDA home loan, this means that there is a possibility for 100% financing!
Sale Info
Listing Date: 07-26-2019
Sold Date: 10-10-2019
Aprox Days on Market:
2 month(s), 13 day(s)
Listing Sold:
4 Year(s), 6 month(s), 10 day(s) ago
Asking Price: $335,000
Selling Price: $325,000
Price Difference:
Reduced By $10,000
How Sold: $
Association Fees / Info
Hoa: No
Bathroom Info
Full Baths Main Level: 3
Fullbaths: 3
Bedroom Info
Num Bedrooms On Main Level: 4
Bedrooms: Four
Building Info
Style: Ranch
Basement: Full, Other - See Remarks, Unfinished, Workshop, Yes
Foundations: Basement, Crawl Space
Age Range: Over 50 Years
Roof: Architectural Shingles
Num Stories: One
Year Built: 1958
Exterior Features
Exterior Features: Barn, Driveway - Concrete, Landscape Lighting, Other - See Remarks, Patio, Porch-Other, Some Storm Doors, Some Storm Windows
Exterior Finish: Brick, Vinyl Siding
Financial
How Sold: Conventional
Gas Co: Blossman
Sold Price: $325,000
Transfer Fee: No
Original Price: $335,000
Garage / Parking
Storage Space: Barn, Basement, Floored Attic, Outbuildings, RV Storage
Garage Capacity: 2
Garage Type: Attached Carport
Garage Capacity Range: Two
Interior Features
Interior Features: Attic Stairs-Disappearing, Blinds, Built-In Bookcases, Cable TV Available, Ceiling Fan, Ceilings-Blown, Connection - Dishwasher, Connection - Washer, Countertops-Solid Surface, Dryer Connection-Electric, Fireplace, Fireplace - Multiple, Fireplace-Gas Connection, French Doors, Gas Logs, Jetted Tub, Other - See Remarks, Smoke Detector, Sump Pump, Washer Connection
Appliances: Dishwasher, Double Ovens, Freezer, Range/Oven-Electric, Refrigerator, Wall Oven, Water Heater - Electric
Floors: Carpet, Ceramic Tile, Hardwood, Hardwood Under Carpet, Vinyl
Lot Info
Lot Description: Other - See Remarks, Trees - Hardwood, Trees - Mixed, Gentle Slope, Shade Trees, Sidewalks, Wooded
Acres: 0.00
Acreage Range: 5-10
Marina Info
Misc
Horses Allowed: Yes
Usda: Yes
Other Rooms Info
Beds: 4
Master Suite Features: Full Bath, Master - Multiple, Master on Main Level, Tub - Jetted, Tub/Shower Combination, Other - See remarks
Property Info
Type Listing: Exclusive Right
Room Info
Specialty Rooms: Bonus Room, Breakfast Area, Formal Dining Room, Formal Living Room, Laundry Room, Living/Dining Combination, Other - See Remarks
Room Count: 10
Sale / Lease Info
Sold Date: 2019-10-10T00:00:00
Ratio Close Price By List Price: $0.97
Sale Rent: For Sale
Sold Type: Inner Office
Sqft Info
Sold Appr Above Grade Sqft: 2,566
Sold Approximate Sqft: 2,566
Sqft Range: 2500-2749
Sqft: 2,500
Tax Info
Tax Year: 2018
County Taxes: 797
Tax Rate: Homestead
Unit Info
Utilities / Hvac
Utilities On Site: Electric, Propane Gas, Septic, Telephone
Electricity Co: Blue Ridge
Heating System: Electricity, Heat Pump, Propane Gas
Electricity: Electric company/co-op
Cool System: Central Electric
Cable Co: Family Vie
High Speed Internet: Yes
Water Co: Sandy Springs
Water Sewer: Septic Tank
Waterfront / Water
Lake: None
Lake Front: No
Water: Public Water
Courtesy of Shelley Croft of Western Upstate Kw















 Recent Posts RSS
Recent Posts RSS
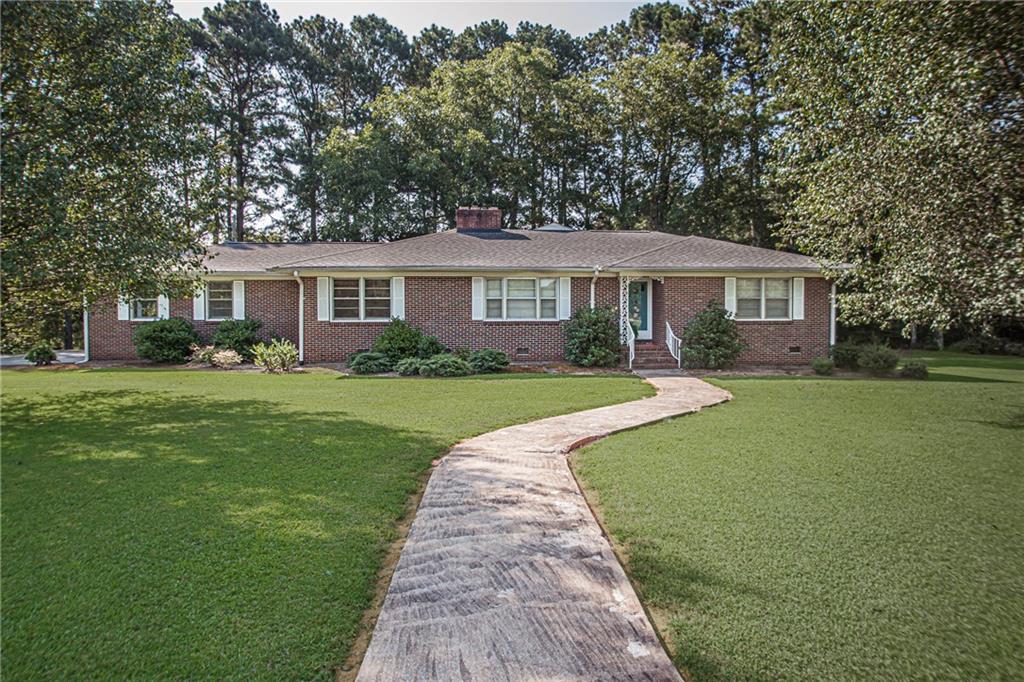
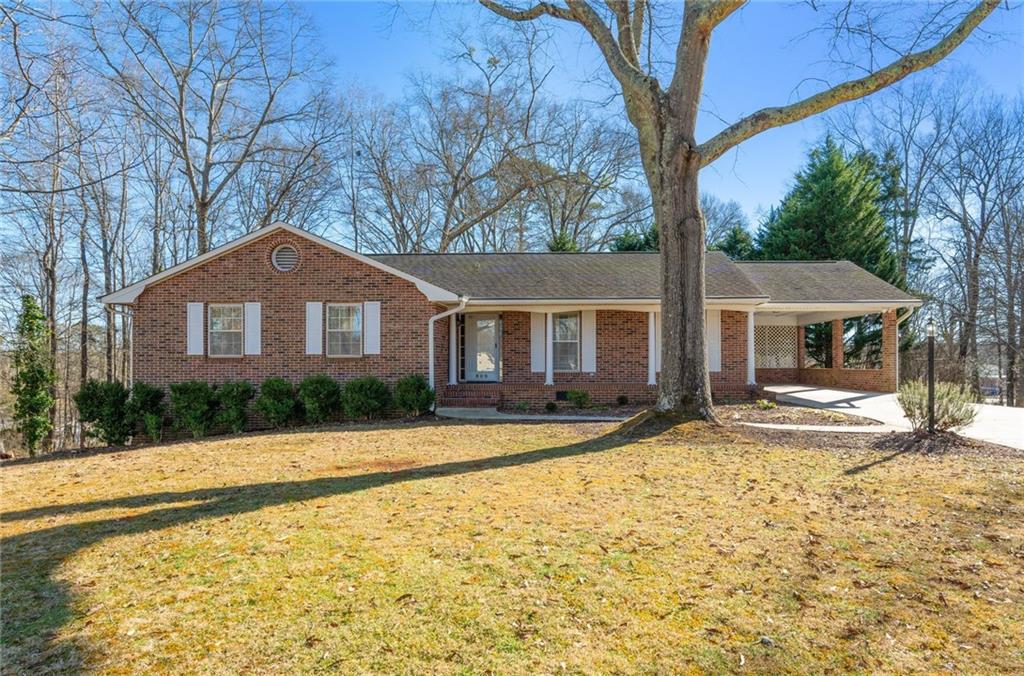
 MLS# 20270808
MLS# 20270808 