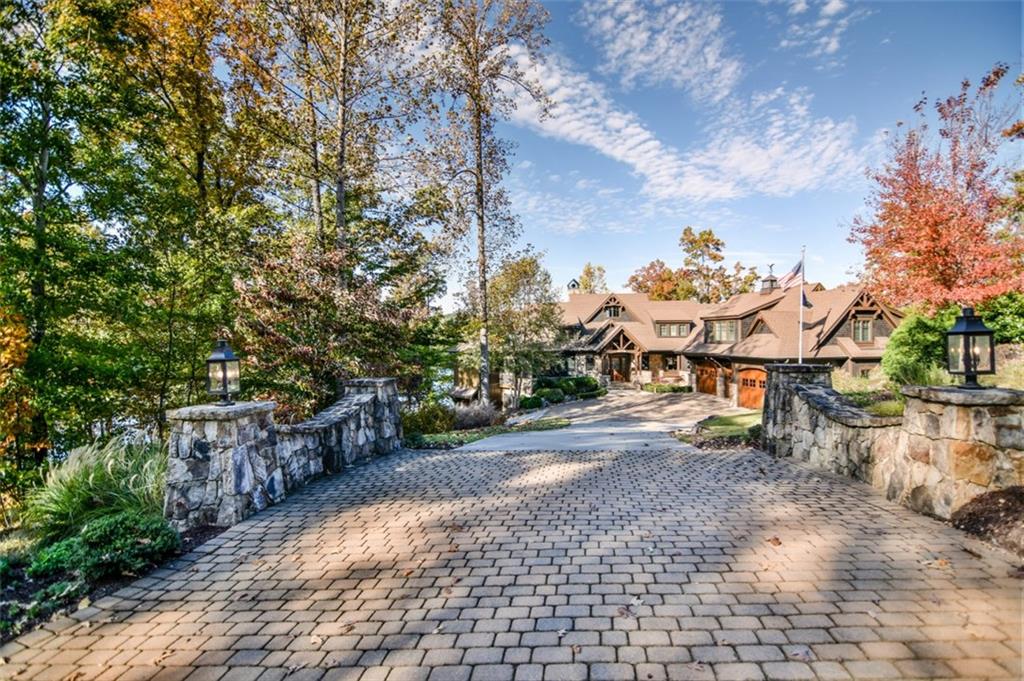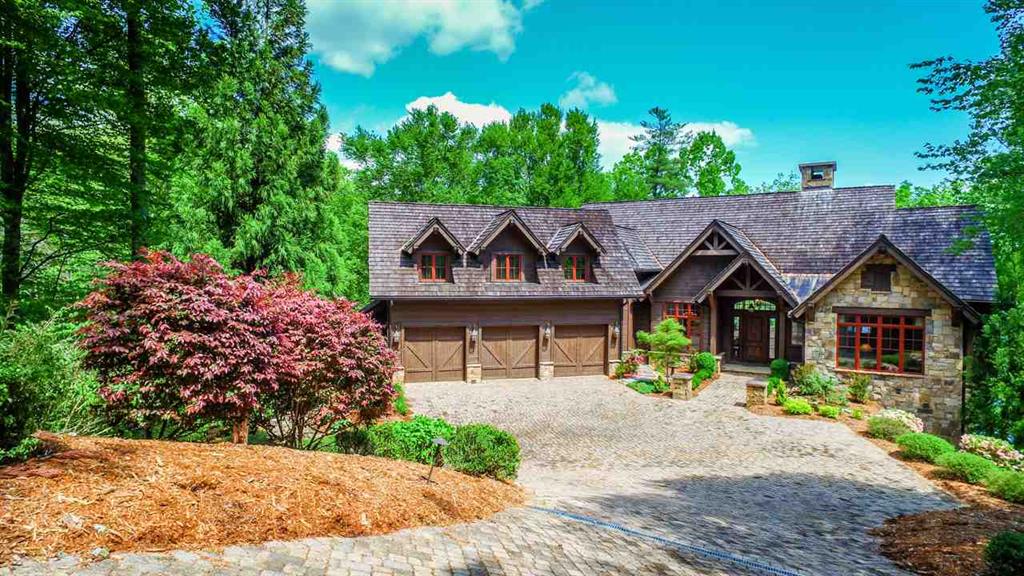Viewing Listing MLS# 20221720
Disclaimer: You are viewing area-wide MLS network search results, including properties not listed by Lorraine Harding Real Estate. Please see "courtesy of" by-line toward the bottom of each listing for the listing agent name and company.
Salem, SC 29676
- 6Beds
- 6Full Baths
- 1Half Baths
- 7,761SqFt
- 2012Year Built
- 1.08Acres
- MLS# 20221720
- Residential
- Single Family
- Sold
- Approx Time on Market4 months, 28 days
- Area205-Oconee County,sc
- CountyOconee
- SubdivisionCliffs At Keowee Falls South
Overview
Old world charm meets extraordinary modern luxury. One of the finest and most exclusive areas of Lake Keowees three Cliffs Communities is in The Cliffs at Keowee Falls SouthArrowhead Pointe. Its a coveted 13-acre peninsula, appropriately named for its arrowhead shape, featuring million-dollar views of incomparable water, an inspiring island, and the stunning Blue Ridge Mountains. Its an unmatched enclave for the discerning buyer: 12 unparalleled parcels of character and style. Arrowhead Pointe is connected to the mainland by a timber-framed land bridge with stately stone columns that warmly greet family and friends. Your arrival at the home is equally appealing, as the stone-walled bridge at the driveways entrance and dazzling water feature resemble an English manor home from a century ago. The landscaping and the home blend together in harmony with the natural surroundings like theyve been there forever. The handcrafted wooden front door with kaleidoscopic leaded glass panels puts the finishing touches on a remarkable first impression. The two-story wooden cathedral ceiling with hand-distressed timbers adds a dramatic tone to the open living area. Disappearing doors lead to the generous screened-in porch with a stone fireplace, merging the indoors with the outdoors to create one fluid living space. Connecting to this space is a dining room that can comfortably seat 12 people, a spacious kitchen, and butlers pantry. The kitchen is perfect for serious cooking and entertaining and built for both function and flexibility, with its 8-burner gas cooktop and custom hood, warming rack with 4 heat lamps, double wall ovens, 2 dishwashers, 2 microwaves, and generous 86 x 56 center island whose granite closely matches the emerald color of the lake. The convenient butlers pantry, modeled after the Biltmore Estate, creates additional storage space and keeps the countertops clear. Completing this level is the master suitethe perfect place to retreat, reflect, and rejuvenate. Its the seamless blending of amenities and aesthetics that gives the master suite its five-star hotel quality: a double tray ceiling, a sitting area on a private screened-in deck that captures the mountain breezes and seductive view, a natural light-filled bathroom, and dual dressing rooms with custom built-in cabinets, TVs, and a Hollywood make up vanity, and more. At the suites exit is a wide curved staircase framed by early 1900s salvaged railings, leading to a lower level that boasts 3 bedroom en-suites, a bunk room, a workshop, a 1 1/2 car garage, and a home theater that features an 8-foot screen, as well as an exercise room that hosts the entrance to the wood-paneled elevator that services all 3 floors. The upper level features a comfortable library/great room, two offices, a craft room, and a bathroom. The entire top floor could be considered a large apartment by NYC standards. The space is well thought out and creates multiple options. The craft room would make a perfect in-law or guest suite with a spacious bedroom and full en-suite bath. For larger families, the offices or library could offer additional sleeping options.665 Crystal Cove Trail changes you. Its more than a home; its a feeling that consumes you the moment you arrive. Come explore and feel it for yourself, and be prepared for love at first sight.
Sale Info
Listing Date: 10-06-2019
Sold Date: 03-06-2020
Aprox Days on Market:
4 month(s), 28 day(s)
Listing Sold:
4 Year(s), 1 month(s), 18 day(s) ago
Asking Price: $2,974,747
Selling Price: $2,700,000
Price Difference:
Reduced By $274,747
How Sold: $
Association Fees / Info
Hoa Fees: 2075
Hoa Fee Includes: Pool, Recreation Facility, Security
Hoa: Yes
Community Amenities: Boat Ramp, Clubhouse, Common Area, Dock, Fitness Facilities, Gate Staffed, Gated Community, Golf Course, Patrolled, Pets Allowed, Playground, Pool, Sauna/Cabana, Stables, Storage, Tennis, Walking Trail, Water Access
Hoa Mandatory: 1
Bathroom Info
Halfbaths: 1
Num of Baths In Basement: 3
Full Baths Main Level: 1
Fullbaths: 6
Bedroom Info
Bedrooms In Basement: 4
Num Bedrooms On Main Level: 1
Bedrooms: 6/+
Building Info
Style: Craftsman
Basement: Ceiling - Some 9' +, Cooled, Daylight, Finished, Full, Heated, Inside Entrance, Walkout, Workshop, Yes
Builder: McClain/Houston
Foundations: Basement
Age Range: 6-10 Years
Roof: Architectural Shingles
Num Stories: Three or more
Year Built: 2012
Exterior Features
Exterior Features: Driveway - Concrete, Driveway - Other, Glass Door, Grill - Gas, Insulated Windows, Landscape Lighting, Outdoor Kitchen, Porch-Front, Porch-Screened, Underground Irrigation
Exterior Finish: Stone, Wood
Financial
How Sold: Conventional
Gas Co: Propane
Sold Price: $2,700,000
Transfer Fee: Unknown
Original Price: $2,974,747
Price Per Acre: $27,543
Garage / Parking
Storage Space: Basement, Boat Storage, Garage
Garage Capacity: 4
Garage Type: Attached Garage
Garage Capacity Range: Four or More
Interior Features
Interior Features: 2-Story Foyer, Blinds, Built-In Bookcases, Cable TV Available, Category 5 Wiring, Cathdrl/Raised Ceilings, Ceiling Fan, Ceilings-Smooth, Connection - Dishwasher, Connection - Ice Maker, Connection - Washer, Countertops-Granite, Dryer Connection-Electric, Electric Garage Door, Elevator, Fireplace, Fireplace-Gas Connection, Gas Logs, Glass Door, Jetted Tub, Laundry Room Sink, Sky Lights, Smoke Detector, Some 9' Ceilings, Surround Sound Wiring, Tray Ceilings, Walk-In Closet, Walk-In Shower, Washer Connection, Wet Bar
Appliances: Cooktop - Gas, Dishwasher, Disposal, Double Ovens, Dryer, Gas Stove, Microwave - Countertop, Range/Oven-Gas, Refrigerator, Wall Oven, Washer, Water Heater - Gas
Floors: Carpet, Hardwood, Slate, Tile
Lot Info
Lot: 43
Lot Description: Trees - Hardwood, Waterfront, Mountain View, Shade Trees, Underground Utilities, Water Access, Water View, Wooded
Acres: 1.08
Acreage Range: 1-3.99
Marina Info
Dock Features: Covered, Existing Dock, Lift, PWC Parking, Water
Misc
Other Rooms Info
Beds: 6
Master Suite Features: Double Sink, Dressing Room, Full Bath, Master on Main Level, Shower - Separate, Tub - Jetted, Tub - Separate, Walk-In Closet
Property Info
Conditional Date: 2020-01-30T00:00:00
Inside Subdivision: 1
Type Listing: Exclusive Right
Room Info
Specialty Rooms: Exercise Room, In-Law Suite, Laundry Room, Library, Media Room, Office/Study, Workshop
Sale / Lease Info
Sold Date: 2020-03-06T00:00:00
Ratio Close Price By List Price: $0.91
Sale Rent: For Sale
Sold Type: Co-Op Sale
Sqft Info
Sold Appr Above Grade Sqft: 5,286
Sold Approximate Sqft: 7,761
Sqft Range: 6000 And Above
Sqft: 7,761
Tax Info
Tax Year: 2018
County Taxes: 20903.22
Tax Rate: 6%
Unit Info
Utilities / Hvac
Utilities On Site: Cable, Electric, Propane Gas, Public Water, Septic, Underground Utilities
Electricity Co: Duke
Heating System: Heat Pump
Electricity: Electric company/co-op
Cool System: Heat Pump
Cable Co: Spectrum
High Speed Internet: Yes
Water Co: Salem
Water Sewer: Septic Tank
Waterfront / Water
Water Frontage Ft: 190
Lake: Keowee
Lake Front: Yes
Lake Features: Dock in Place with Lift
Water: Public Water
Courtesy of Patti & Gary Cason Group of Keller Williams Seneca















 Recent Posts RSS
Recent Posts RSS


 MLS# 20187261
MLS# 20187261