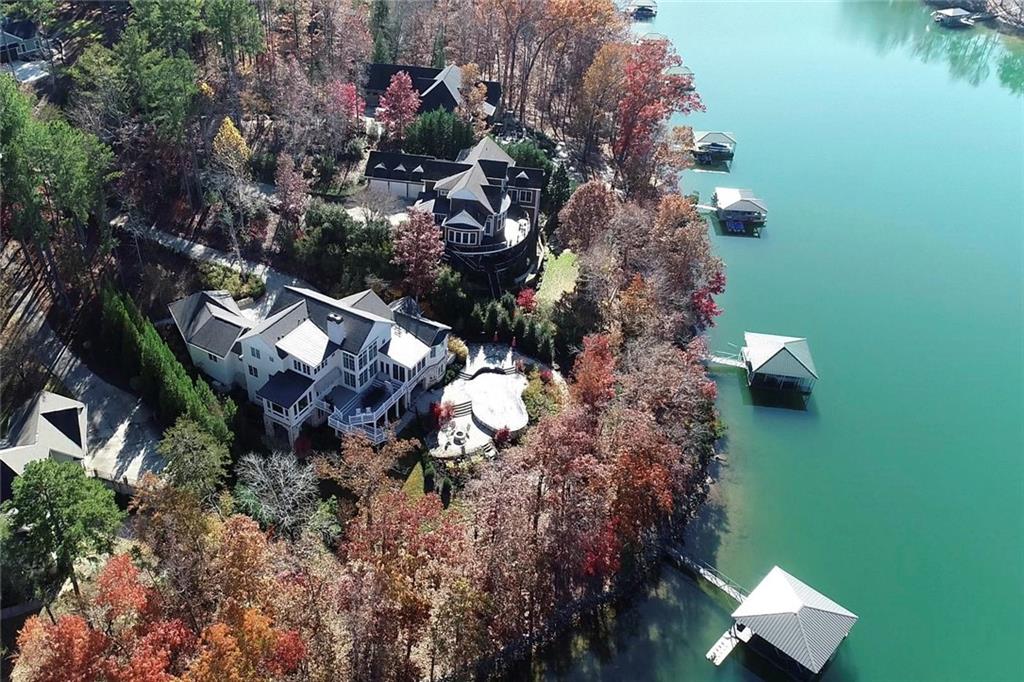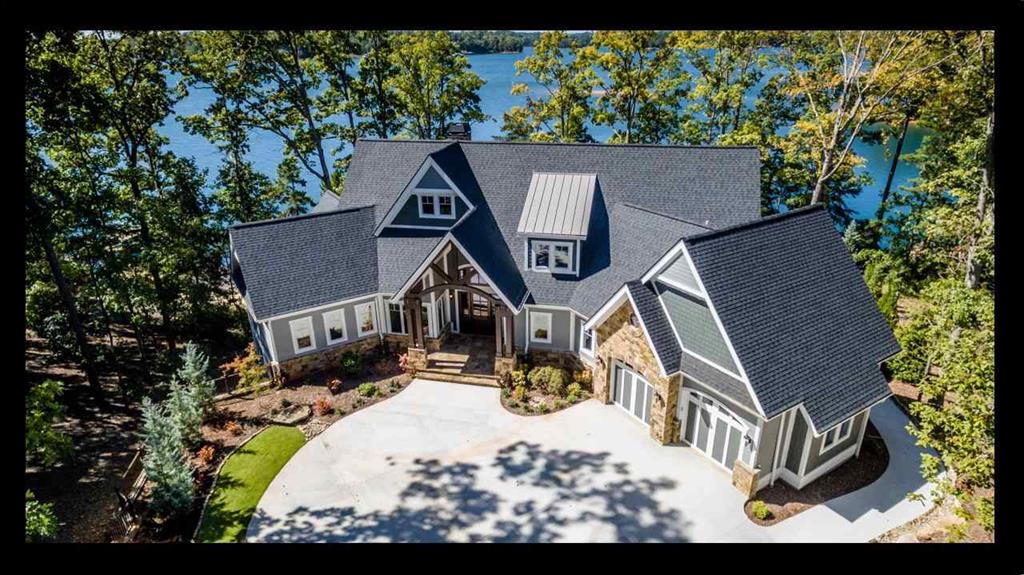Viewing Listing MLS# 20222945
Disclaimer: You are viewing area-wide MLS network search results, including properties not listed by Lorraine Harding Real Estate. Please see "courtesy of" by-line toward the bottom of each listing for the listing agent name and company.
Seneca, SC 29672
- 5Beds
- 5Full Baths
- 2Half Baths
- 6,700SqFt
- 2013Year Built
- 0.81Acres
- MLS# 20222945
- Residential
- Single Family
- Sold
- Approx Time on Market5 months, 22 days
- Area205-Oconee County,sc
- CountyOconee
- SubdivisionWatersidecrossi
Overview
Capturing the easy-breezy feelings of a favorite vacation, 144 North Waterside Drive offers a bevy of resort-style amenities: a waterfront setting thats steps away from Lake Keowees shores, a lakeside pool and hot tub, and open, light-filled spaces. With six (or more) bedrooms spread across three levelsmade accessible to everyone via an elevatorthe residence is the perfect memory-making headquarters for generations of family and friends. The homes exterior incorporates earth-hued North Carolina river rock that is particularly striking on the arched entry and two-story center. Inside, the great rooms lofty double row of windows and soaring stone fireplace are showstoppers. Neutral-colored shiplapused on the ceiling here, and on walls in other roomslends textural interest and a relaxed lakehouse vibe. In the adjoining dining room, a statement chandelier hangs from the coffered ceiling, while an elongated bar with sink, cooler, and wine storage occupies the passage to the kitchen. Throughout the home, thoughtful design takes advantage of every architectural niche with built-in benches, shelving, or cabinetry. Fine craftsmanship and high-end finishings are on display in every direction. The bright kitchen, built around an expansive island with gather-round seating on two sides, provides chef-worthy Dacor and Miele appliances. A convenient office sits at the rear. The adjacent breakfast area accommodates a family-sized table and opens to the airy sunroom with three walls of windows and 180-degree lake views. Main-level outdoor spaces include a porch with fireplace and Eze-Breeze windows, as well as an open, multi-level deck. The master suite is a lovely place to start and end the day. Doors lead outside to the porch, and the serene en suite features marble tile floors, outsized shower, jetted tub, and double vanity. Near the three-car garage, stairs and the elevator access the upper and lower levels. Upstairs, a window-lined corner office makes for pleasant work. Two bedroom suites are separated by a center loft that overlooks the great room and lake below and is large enough for a curl-up-with-a-book sitting area. The lower level opens to a sprawling family room with fireplace and spacious bar kitchen in the corner, creating a versatile space ideal for entertaining a crowd or intimate binge-watching. To the right are two bedroom suitesone with a private side patioand a multi-purpose room (currently used as a bunkroom) with double exterior doors. The left wing houses a lakefront room, presently outfitted as a home gym, as well as a handy mudroom and half bath that service the pool area.The park-like back yard is home to the 20x40-foot pool and hot tub, multiple terraces, fire pit, and verdant landscaping (including a hillside of brilliantly blooming azaleas in the warmer months). A paved pathway leads to the shoreline and double dock with power lifts. A sublime mix of looks and livability, 144 North Waterside Drive is located in the sought-after community of Waterside Crossing. Its amenities include a clubhouse, pool, tennis courts, multiple playgrounds, lakeside picnic pavilion, paved walking trails, and community marina. Shopping, restaurants, and healthcare are close at hand in Seneca, Clemson University is minutes away, and a drive to the vibrant city of Greenville is under an hour. *Although not included in the asking price, the homes stylish furnishings, as well as two boats, are negotiable.
Sale Info
Listing Date: 12-04-2019
Sold Date: 05-27-2020
Aprox Days on Market:
5 month(s), 22 day(s)
Listing Sold:
3 Year(s), 10 month(s), 23 day(s) ago
Asking Price: $1,860,000
Selling Price: $1,799,000
Price Difference:
Reduced By $61,000
How Sold: $
Association Fees / Info
Hoa Fees: $900
Hoa Fee Includes: Pool, Recreation Facility, Street Lights
Hoa: Yes
Community Amenities: Clubhouse, Common Area, Playground, Pool, Tennis, Walking Trail
Hoa Mandatory: 1
Bathroom Info
Halfbaths: 2
Num of Baths In Basement: 2
Full Baths Main Level: 1
Fullbaths: 5
Bedroom Info
Bedrooms In Basement: 2
Num Bedrooms On Main Level: 1
Bedrooms: Five
Building Info
Style: Craftsman, Traditional
Basement: Ceiling - Some 9' +, Ceilings - Smooth, Finished, Full, Walkout
Builder: Mobius Construction
Foundations: Basement
Age Range: 6-10 Years
Roof: Architectural Shingles, Metal
Num Stories: Three or more
Year Built: 2013
Exterior Features
Exterior Features: Bay Window, Deck, Driveway - Concrete, Fenced Yard, Glass Door, Handicap Access, Hot Tub/Spa, Insulated Windows, Landscape Lighting, Pool-In Ground, Porch-Other, Underground Irrigation, Wood Windows
Exterior Finish: Cement Planks, Stone
Financial
How Sold: Conventional
Sold Price: $1,799,000
Transfer Fee: No
Original Price: $1,860,000
Price Per Acre: $22,962
Garage / Parking
Storage Space: Basement, Garage
Garage Capacity: 3
Garage Type: Attached Garage
Garage Capacity Range: Three
Interior Features
Interior Features: Alarm System-Owned, Attic Stairs-Disappearing, Built-In Bookcases, Cathdrl/Raised Ceilings, Ceiling Fan, Ceilings-Smooth, Central Vacuum, Connection - Dishwasher, Connection - Washer, Countertops-Granite, Dryer Connection-Electric, Fireplace, Fireplace - Multiple, Fireplace-Gas Connection, Gas Logs, Laundry Room Sink, Some 9' Ceilings, Surround Sound Wiring, Tray Ceilings, Walk-In Closet, Walk-In Shower, Wet Bar, Wood Burning Insert
Appliances: Backup Source, Cooktop - Gas, Dishwasher, Disposal, Double Ovens, Freezer, Microwave - Built in, Refrigerator, Wall Oven, Water Heater - Multiple, Water Heater - Tankless
Floors: Carpet, Hardwood, Tile
Lot Info
Lot: 49
Lot Description: Cul-de-sac, Trees - Hardwood, Trees - Mixed, Gentle Slope, Waterfront, Water Access, Water View
Acres: 0.81
Acreage Range: .50 to .99
Marina Info
Dock Features: Covered, Existing Dock, Lift, Power, Water
Misc
Other Rooms Info
Beds: 5
Master Suite Features: Double Sink, Exterior Access, Full Bath, Master on Main Level, Shower - Separate, Tub - Jetted, Walk-In Closet
Property Info
Conditional Date: 2020-03-31T00:00:00
Inside Subdivision: 1
Type Listing: Exclusive Right
Room Info
Specialty Rooms: 2nd Kitchen, Bonus Room, Breakfast Area, Exercise Room, Formal Dining Room, Keeping Room, Laundry Room, Loft, Office/Study, Sun Room
Room Count: 15
Sale / Lease Info
Sold Date: 2020-05-27T00:00:00
Ratio Close Price By List Price: $0.97
Sale Rent: For Sale
Sold Type: Co-Op Sale
Sqft Info
Basement Finished Sq Ft: 2600
Sold Appr Above Grade Sqft: 4,100
Sold Approximate Sqft: 6,700
Sqft Range: 6000 And Above
Sqft: 6,700
Tax Info
Tax Year: 2018
County Taxes: 11,186
Tax Rate: 4%
Unit Info
Utilities / Hvac
Utilities On Site: Cable, Electric, Natural Gas, Propane Gas, Public Water, Septic, Underground Utilities
Electricity Co: Duke
Heating System: Central Electric, Central Gas, Forced Air, Heat Pump, More Than One Type, More than One Unit, Multizoned, Natural Gas
Electricity: Electric company/co-op, Generator
Cool System: Central Electric, Central Gas, More Than One Type, Multi-Zoned
High Speed Internet: ,No,
Water Sewer: Septic Tank
Waterfront / Water
Water Frontage Ft: 209+/-
Lake: Keowee
Lake Front: Yes
Lake Features: Dock-In-Place, Dockable By Permit, Duke Energy by Permit
Water: Public Water
Courtesy of Justin Winter Sotheby's International of Justin Winter Sothebys Int'l















 Recent Posts RSS
Recent Posts RSS


 MLS# 20181275
MLS# 20181275