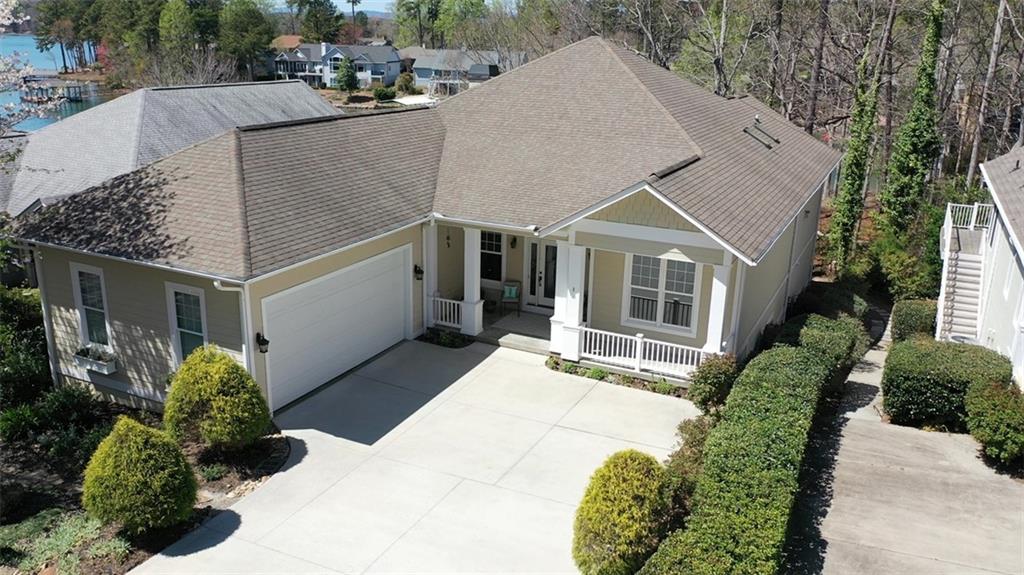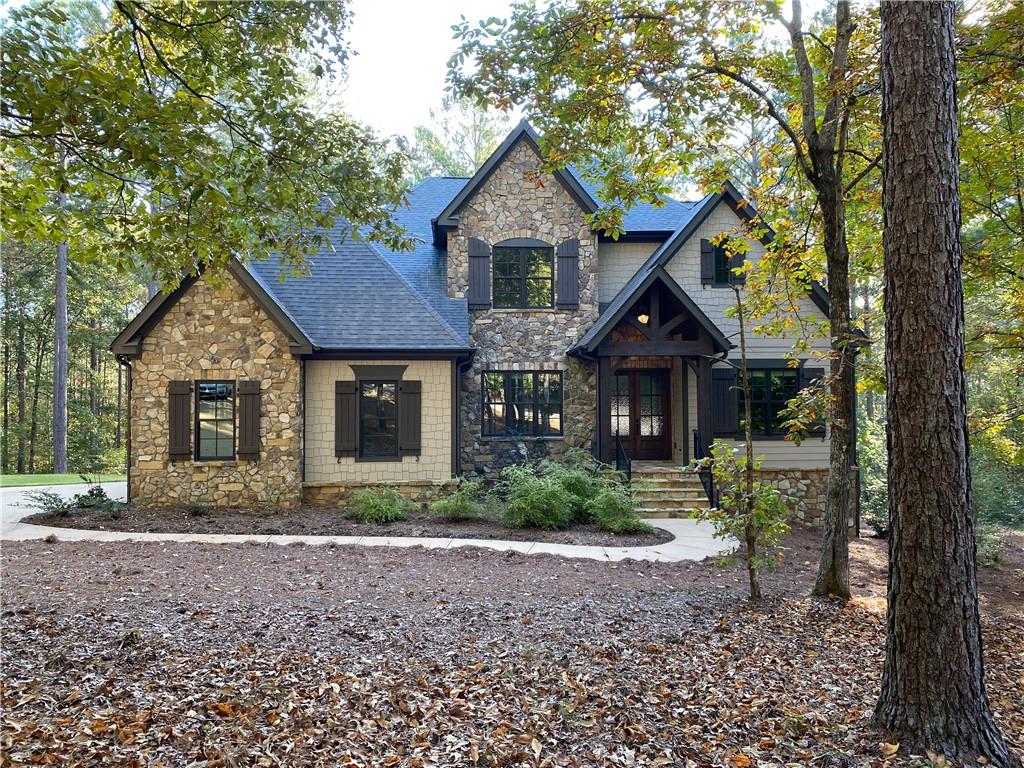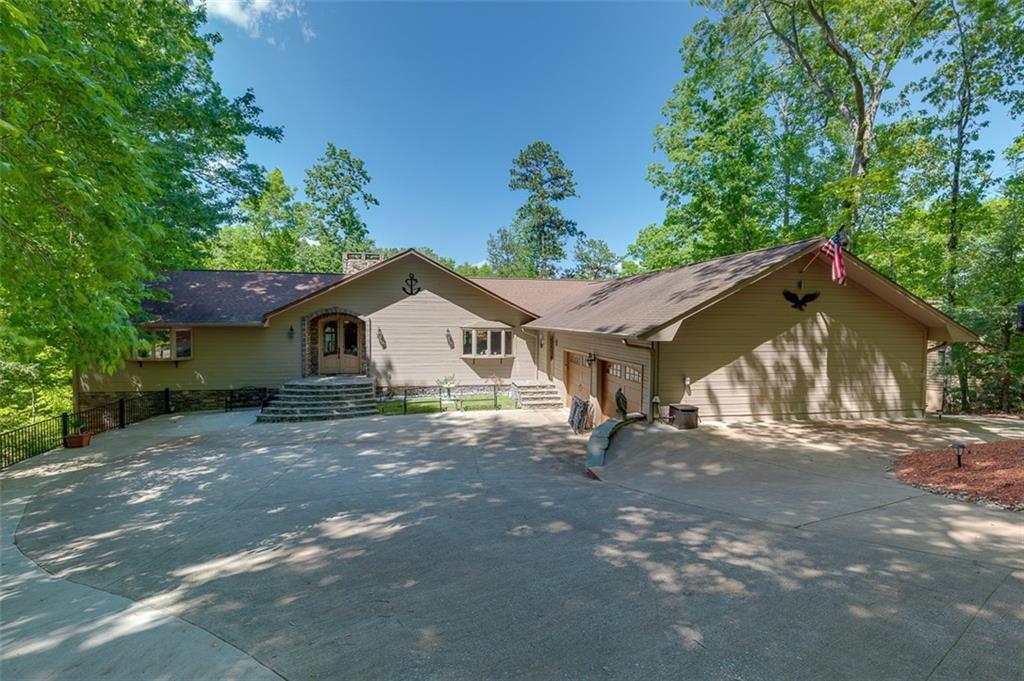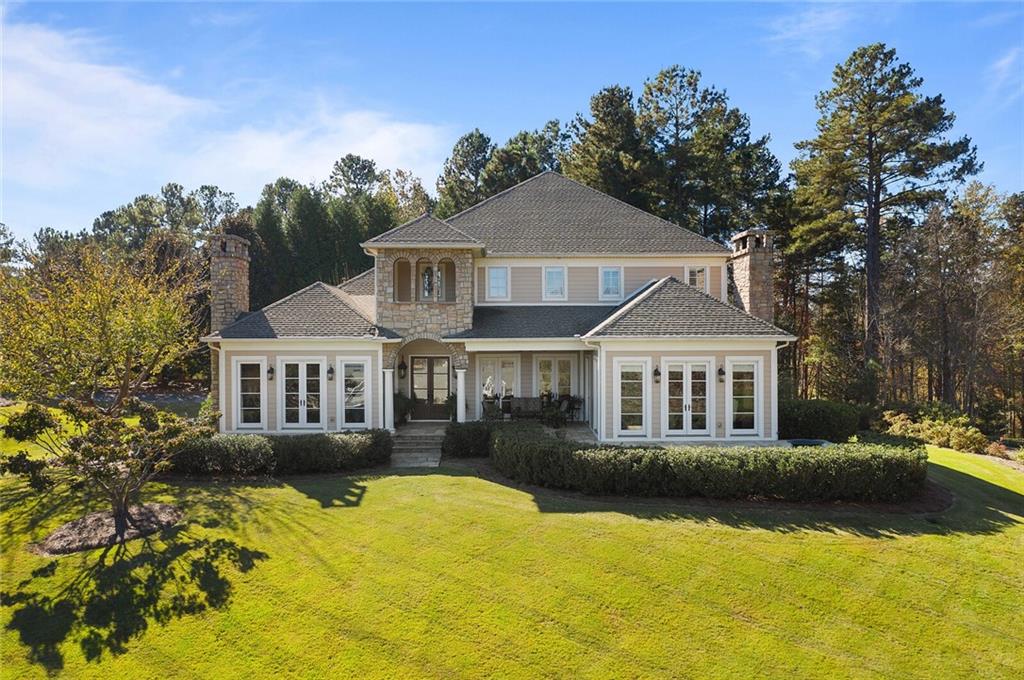Viewing Listing MLS# 20224468
Disclaimer: You are viewing area-wide MLS network search results, including properties not listed by Lorraine Harding Real Estate. Please see "courtesy of" by-line toward the bottom of each listing for the listing agent name and company.
Salem, SC 29676
- 4Beds
- 3Full Baths
- 1Half Baths
- 5,200SqFt
- 2016Year Built
- 0.71Acres
- MLS# 20224468
- Residential
- Single Family
- Sold
- Approx Time on Market1 month, 2 days
- Area205-Oconee County,sc
- CountyOconee
- SubdivisionFour Pointes North
Overview
This stunning home was managed and built by the homeowners themselves. Theyve seen the problems that have arisen in the past with builders, so they decided to take full control. They put so much detail and design into the house, using an amazing carpenter and other fine contractors, and it shows! It is so well built and contains all the bells and whistles that anyone would want in a modern home.The main floor of this impeccable home showcases a phenomenal chefs kitchen with cabinets galore. Quartz countertops, stainless steel appliances, wine refrigerator, a six-burner gas stove with pot filler, a double oven, two islands, walk-in pantry, and much more. The kitchen is accented by chrome finishes, and vintage-style chrome latches on the glass cabinet doors. The main level great room exhibits beautiful windows looking out to the water with a built-in window seat spanning the width of the windows. This living room entails 14-foot ceilings and a truly unique ceiling fan that is a reproduction of an 1800s-style fan. Its on a pully system and is operated by a wall switch. This is a piece that could certainly be seen in a trendy craft brewery. French oak hardwood floors encompass the entire main level and staircase to the lower level. All the bathrooms on the main level, except for the half bath, have marble tile and heated floors. The lower level bathroom has heated floors as well. There is shiplap and broad crown molding in every area and room on the main floor. The laundry room has an Electrolux washer and dryer, built-in cabinetry and a sink. Theres a sizable deck as well as a three-season porch with a gas fireplace right off the kitchen! Simply open the vast sliding glass doors and extend the kitchen space to the outside when glorious weather abounds. The window treatments on the windows in the great room are operated by remote control as well as the fireplace and the retractable awnings on the deck. As you walk downstairs, enjoying the beautifully done shiplap, you'll come to the first room where there are two custom-built-bunk bed sets, with twins on top and queens on the bottom. So completely charming and adorable. Housed underneath the staircase is a nice surprise- a brick veneer-encased wine cellar. So fun! The lower level flaunts nearly eleven-foot ceilings, a magnificent stacked stone gas fireplace in the recreation area that ascends to the ceiling and houses a 70 tv that will convey with the sale of the home. The lower level kitchen comes with stainless steel appliances and a commercial ice maker! It is nearly a full kitchen except for a range. However, there is an induction cooktop that will also convey with the house. There is another bedroom and a full bathroom as well. As you pass those, youll come to an extensive room with stained concrete floors that could be used for storage, a workshop, a craft room, a work out space, and a laundry room. This space is where youll find the operating system for the speakers that are throughout the home as well as the Sonos system. Youll also find the tankless water heater, and the water filtration system. Just outside of the house, youll find a generator system that services the entire home. This has definitely come in handy for the homeowners. The backyard contains such an awesome outdoor living space. Under the deck, youll find an expansive patio with a hot tub. As you walk down the impressive stone steps to the water, youll pass by a stone firepit patio. Youll be able to enjoy your music through the Sonos speaker system as you hang out in this lovely area entertaining friends and family or just enjoying the scenery with a glass of wine with your honey. Hardwired landscape lighting; electricity at the dock, epoxy coated garage floor, two kitchens, two laundries. The dry- below system protects the lower level enhancing your outdoor entertaining experience. This house is a gem and will sell very quickly!
Sale Info
Listing Date: 01-18-2020
Sold Date: 02-21-2020
Aprox Days on Market:
1 month(s), 2 day(s)
Listing Sold:
4 Year(s), 1 month(s), 30 day(s) ago
Asking Price: $1,025,000
Selling Price: $985,000
Price Difference:
Reduced By $40,000
How Sold: $
Association Fees / Info
Hoa Fees: 700
Hoa: Yes
Hoa Mandatory: 1
Bathroom Info
Halfbaths: 1
Num of Baths In Basement: 2
Full Baths Main Level: 2
Fullbaths: 3
Bedroom Info
Bedrooms In Basement: 2
Num Bedrooms On Main Level: 2
Bedrooms: Four
Building Info
Style: Craftsman
Basement: Ceilings - Smooth, Cooled, Daylight, Finished, Full, Heated, Inside Entrance, Walkout, Workshop, Yes
Foundations: Basement
Age Range: 1-5 Years
Roof: Architectural Shingles
Num Stories: One
Year Built: 2016
Exterior Features
Exterior Features: Deck, Driveway - Concrete, Glass Door, Insulated Windows, Patio, Underground Irrigation
Exterior Finish: Cement Planks, Stone
Financial
How Sold: Conventional
Gas Co: Propane
Sold Price: $985,000
Transfer Fee: No
Original Price: $1,025,000
Price Per Acre: $14,436
Garage / Parking
Garage Capacity: 2
Garage Type: Attached Garage
Garage Capacity Range: Two
Interior Features
Interior Features: Alarm System-Owned, Category 5 Wiring, Ceilings-Smooth, Central Vacuum, Connection - Dishwasher, Connection - Ice Maker, Connection - Washer, Connection-Central Vacuum, Dryer Connection-Electric, Electric Garage Door, Fireplace, Fireplace - Multiple, Fireplace-Gas Connection, Heated Floors, Hot Tub/Spa, Laundry Room Sink, Smoke Detector, Some 9' Ceilings, Surround Sound Wiring, Walk-In Closet, Walk-In Shower, Washer Connection
Appliances: Cooktop - Gas, Dishwasher, Disposal, Double Ovens, Dryer, Ice Machine, Microwave - Built in, Refrigerator, Washer, Water Heater - Tankless
Floors: Hardwood, Tile, Vinyl
Lot Info
Lot: 22
Lot Description: Trees - Mixed, Gentle Slope, Waterfront, Underground Utilities
Acres: 0.71
Acreage Range: .50 to .99
Marina Info
Dock Features: Covered, Existing Dock, Lift
Misc
Other Rooms Info
Beds: 4
Master Suite Features: Double Sink, Full Bath, Master - Multiple, Shower - Separate, Tub - Separate, Walk-In Closet
Property Info
Conditional Date: 2020-01-30T00:00:00
Inside Subdivision: 1
Type Listing: Exclusive Right
Room Info
Specialty Rooms: 2nd Kitchen, Laundry Room, Workshop
Room Count: 8
Sale / Lease Info
Sold Date: 2020-02-21T00:00:00
Ratio Close Price By List Price: $0.96
Sale Rent: For Sale
Sold Type: Co-Op Sale
Sqft Info
Sold Appr Above Grade Sqft: 2,621
Sold Approximate Sqft: 5,200
Sqft Range: 5000-5499
Sqft: 5,200
Tax Info
Tax Year: 2019
County Taxes: 8262.31
Tax Rate: 6%
Unit Info
Utilities / Hvac
Utilities On Site: Propane Gas, Public Water, Septic, Underground Utilities
Electricity Co: Duke
Heating System: Heat Pump
Electricity: Electric company/co-op, Generator
Cool System: Central Electric
High Speed Internet: Yes
Water Co: Salem
Water Sewer: Septic Tank
Waterfront / Water
Water Frontage Ft: 119+-
Lake: Keowee
Lake Front: Yes
Lake Features: Dock in Place with Lift, Dock-In-Place
Water: Public Water
Courtesy of Patti & Gary Cason Group of Keller Williams Seneca















 Recent Posts RSS
Recent Posts RSS
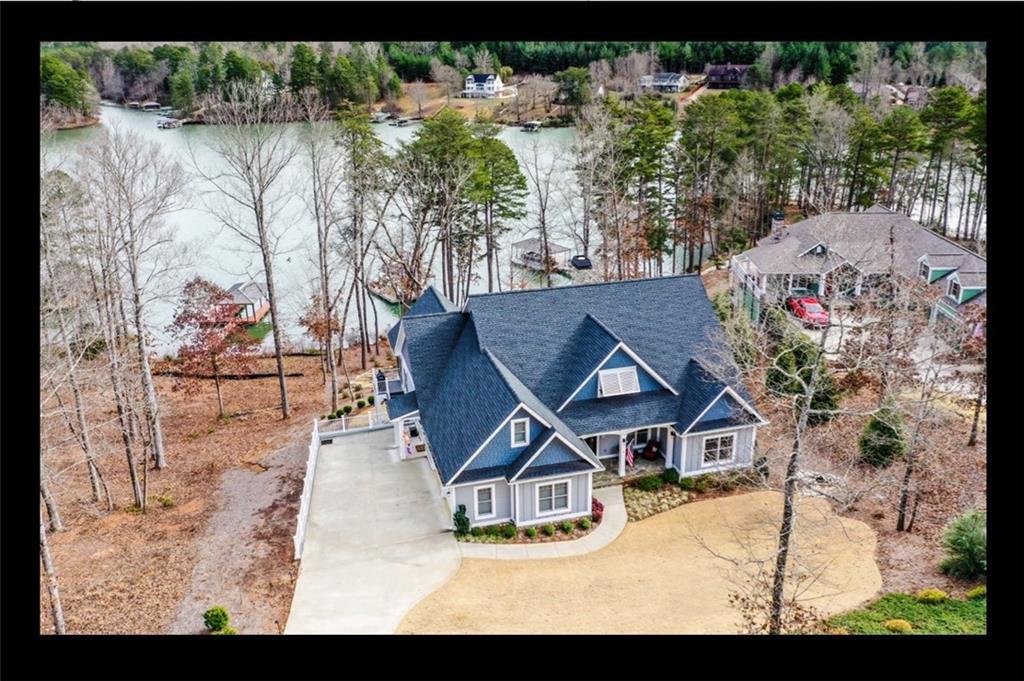
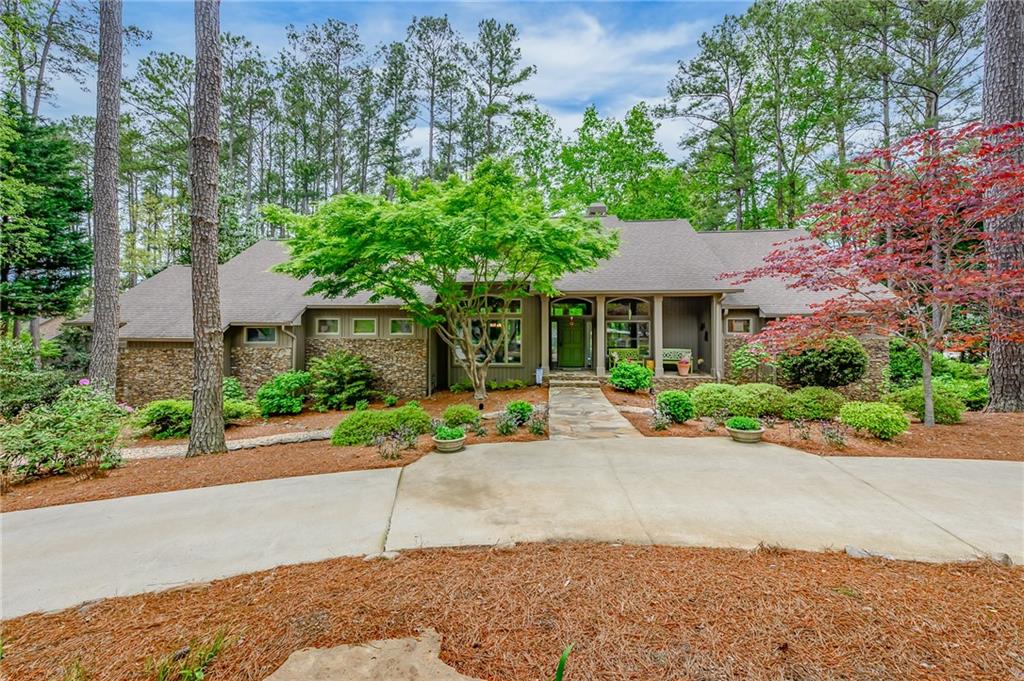
 MLS# 20250257
MLS# 20250257 