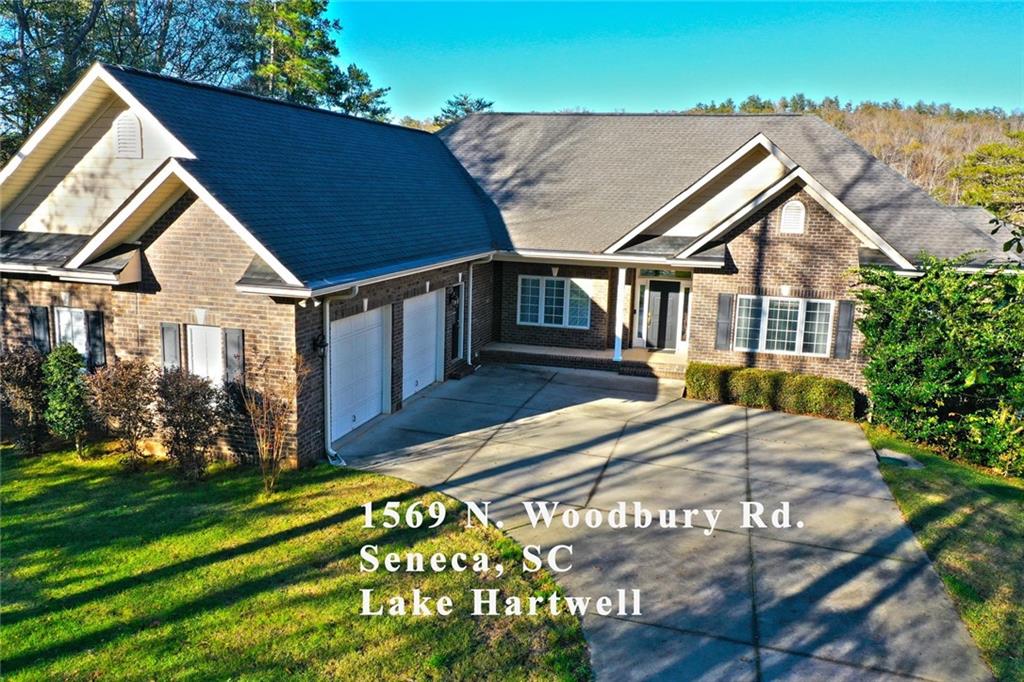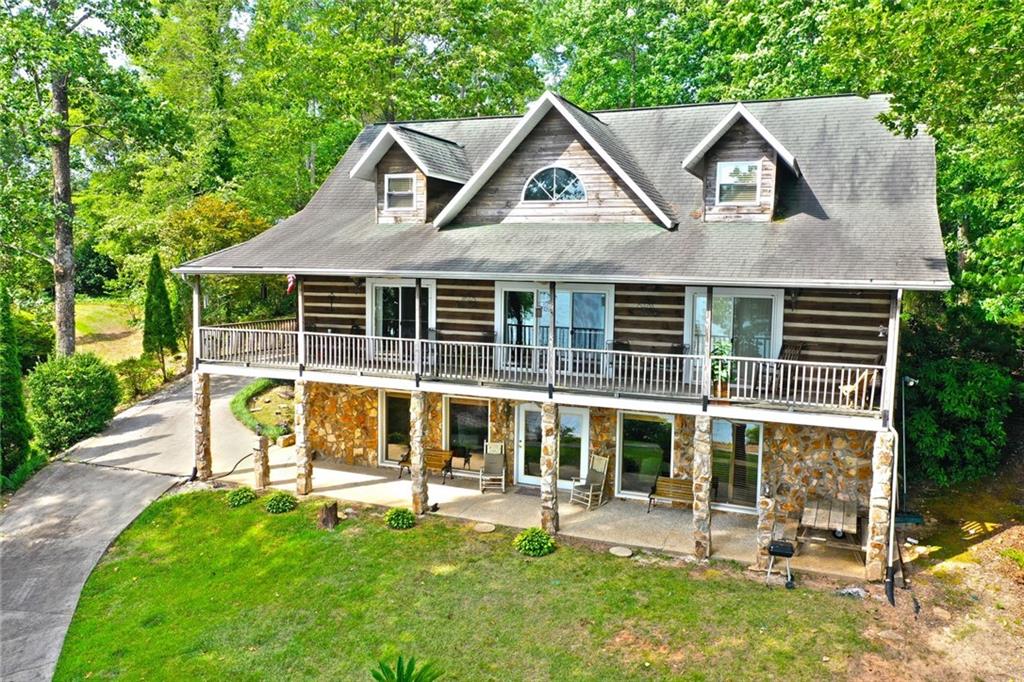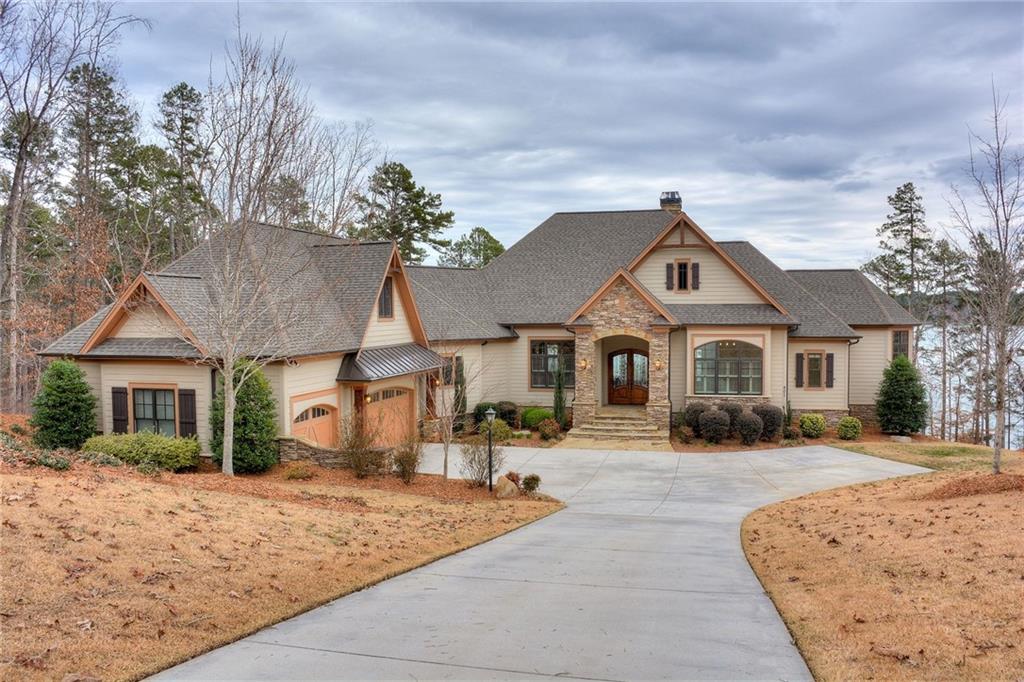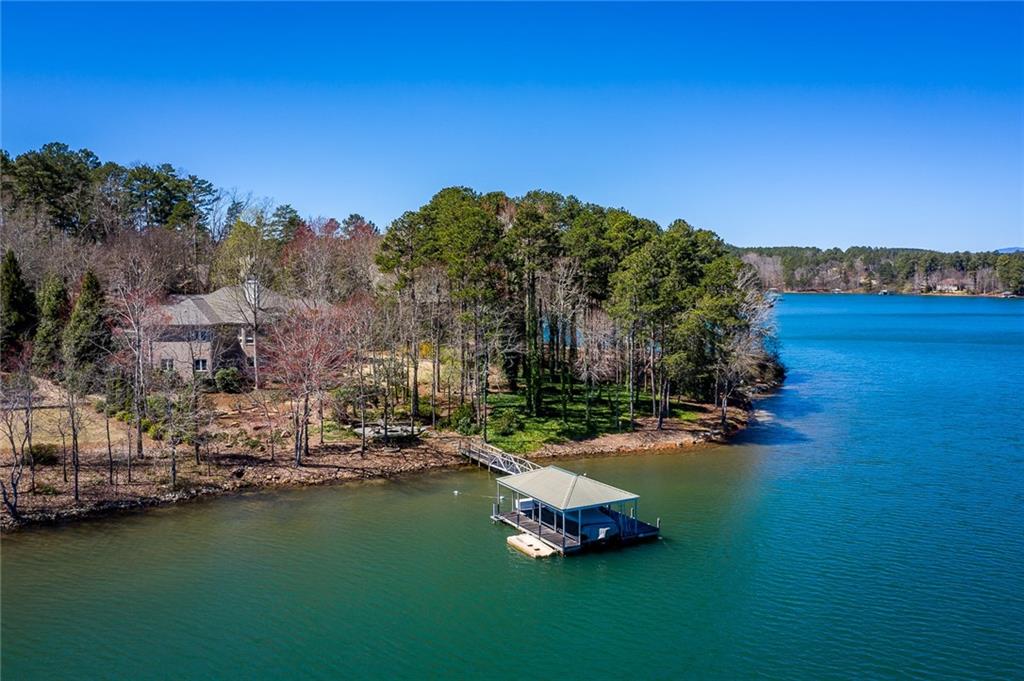Viewing Listing MLS# 20225912
Disclaimer: You are viewing area-wide MLS network search results, including properties not listed by Lorraine Harding Real Estate. Please see "courtesy of" by-line toward the bottom of each listing for the listing agent name and company.
Seneca, SC 29672
- 4Beds
- 3Full Baths
- 2Half Baths
- 4,280SqFt
- 2005Year Built
- 0.86Acres
- MLS# 20225912
- Residential
- Single Family
- Sold
- Approx Time on Market2 months, 14 days
- Area205-Oconee County,sc
- CountyOconee
- SubdivisionClear Water
Overview
Stunning waterfront home in the conveniently located Clear Water subdivision. Upon entering this beautiful brick home, youll immediately notice its coffered ceilings, custom built-ins, beautiful gas fireplace (one of three indoors) and the breathtaking water views. The open floor plan leads you to a gourmet kitchen, with beautiful granite countertops, including a single stone six foot raised counter. There is generous food preparation space and a fluid design that lets the cook(s) interact with the guests. High-end appliances from the Wolf gas stove and double ovens, Sub Zero refrigerator, wine cooler, 40 Samsung flat screen TV, and walk-in pantry will thrill any cook. The kitchen flows into the formal dining room that also overlooks the lake. The dining room leads to an exceptional all season room, large enough to be a combination outdoor living and dining area. You can host a crowd for dinner, enjoy the beautiful tongue and groove Ipe floors, gas fireplace, custom blinds, and even watch your favorite football team on the 70 inch flat screen tv (included). This room leads out to a deck sure to please the grill master of the family. This area is designed with several types of grills/eggs/smokers. From the kitchen, youll pass a large laundry room and powder room to the oversized 3-car garage. The garage can easily hold 3 cars and still have plenty of room for work space, a golf cart and riding lawn equipment. The home features a huge master bedroom on the main level with large windows that allow you to wake up watching the sunrise on Lake Keowee. A massive dual walk-in closet is sure to delight, and the spa-like master bath features dual vanities, a beautifully tiled stand-alone shower, a soaker tub and a separate water closet. There is a large deck on the main level overlooking the lake and a retractable awning that provides ample amounts of shade when needed. The lower level features a spacious family/game room with a beautiful stacked stone fireplace as the focal point. A full bar with sink and refrigerator and a room for a wine cellar make this the perfect place for entertaining. The lower level also features a movie/media room with built-in surround sound, two additional bedroom suites and a fourth room that could be used as a childrens bunk room, fitness room or office. It has its own half bath as well as a door to its own patio. This property boasts over 112 feet of rip-rapped shoreline, a covered dock and a jet-ski lift. The real showstopper of this property, however, is the magnificent 22x56 outdoor kitchen/patio/fireplace which features a beautiful stone seating wall that can easily seat 30 people. Spend evenings sitting around the large, stone fireplace making smores while watching the moon come up on Lake Keowee. No expense was spared on the outdoor kitchen with its Primo ceramic grill and Fire Magic gas grill, refrigerator, cooler, granite countertops, under counter stainless steel cabinets, bar and more! You will want to cook outdoors every day with this amazing kitchen which is just steps away from the dock and is the ideal setting for special occasions. The owners held their sons wedding and reception in this picturesque, botanical garden style backyard. Think of all the birthdays, family reunions and special events you could host in this spectacular setting. Energy efficient features include two on demand water heaters, radiant barrier roof decking, aluminum clad wooden windows and sliding glass doors, high efficiency heating and cooling units and insulated garage doors. Additional features include outdoor lighting, professional landscaping, outdoor sound system, a golf cart path that leads right down to the dock to make loading the boat for outings super easy, and much more. Schedule your visit as this property wont last long.
Sale Info
Listing Date: 03-25-2020
Sold Date: 06-09-2020
Aprox Days on Market:
2 month(s), 14 day(s)
Listing Sold:
3 Year(s), 10 month(s), 16 day(s) ago
Asking Price: $1,298,500
Selling Price: $1,200,000
Price Difference:
Reduced By $98,500
How Sold: $
Association Fees / Info
Hoa Fees: 396
Hoa Fee Includes: Common Utilities, Insurance, Street Lights
Hoa: Yes
Hoa Mandatory: 1
Bathroom Info
Halfbaths: 2
Num of Baths In Basement: 2
Full Baths Main Level: 1
Fullbaths: 3
Bedroom Info
Bedrooms In Basement: 3
Num Bedrooms On Main Level: 1
Bedrooms: Four
Building Info
Style: Traditional
Basement: Ceiling - Some 9' +, Ceilings - Smooth, Finished, Walkout
Foundations: Basement
Age Range: 11-20 Years
Roof: Composition Shingles
Num Stories: Two
Year Built: 2005
Exterior Features
Exterior Features: Bay Window, Deck, Driveway - Concrete, Glass Door, Grill - Gas, Insulated Windows, Landscape Lighting, Outdoor Kitchen, Patio, Porch-Front, Porch-Screened, Underground Irrigation, Vinyl Windows
Exterior Finish: Brick
Financial
How Sold: Other
Gas Co: Fort Hill
Sold Price: $1,200,000
Transfer Fee: No
Original Price: $1,298,500
Sellerpaidclosingcosts: n/a
Price Per Acre: $15,098
Garage / Parking
Storage Space: Floored Attic, Garage
Garage Capacity: 3
Garage Type: Attached Garage
Garage Capacity Range: Three
Interior Features
Interior Features: Alarm System-Owned, Attic Fan, Attic Stairs-Disappearing, Built-In Bookcases, Cable TV Available, Category 5 Wiring, Cathdrl/Raised Ceilings, Ceiling Fan, Ceilings-Knock Down, Countertops-Granite, Countertops-Laminate, Countertops-Solid Surface, Electric Garage Door, Fireplace - Multiple, Gas Logs, Glass Door, Jetted Tub, Laundry Room Sink, Smoke Detector, Some 9' Ceilings, Surround Sound Wiring, Tray Ceilings, Walk-In Closet, Walk-In Shower, Washer Connection, Wet Bar
Appliances: Convection Oven, Dishwasher, Disposal, Double Ovens, Dryer, Microwave - Built in, Range/Oven-Gas, Refrigerator, Washer, Water Heater - Gas
Floors: Carpet, Ceramic Tile, Hardwood
Lot Info
Lot: 10
Lot Description: Trees - Hardwood, Trees - Mixed, Gentle Slope, Waterfront, Shade Trees, Underground Utilities, Water Access, Water View, Wooded
Acres: 0.86
Acreage Range: .50 to .99
Marina Info
Dock Features: Covered, Existing Dock, Power, Water
Misc
Other Rooms Info
Beds: 4
Master Suite Features: Double Sink, Full Bath, Master on Main Level, Shower - Separate, Tub - Jetted, Tub - Separate, Walk-In Closet
Property Info
Conditional Date: 2020-04-07T00:00:00
Inside Subdivision: 1
Type Listing: Exclusive Agency
Room Info
Specialty Rooms: Breakfast Area, Exercise Room, Formal Dining Room, Formal Living Room, Laundry Room, Media Room, Recreation Room
Room Count: 9
Sale / Lease Info
Sold Date: 2020-06-09T00:00:00
Ratio Close Price By List Price: $0.92
Sale Rent: For Sale
Sold Type: Co-Op Sale
Sqft Info
Sold Appr Above Grade Sqft: 2,140
Sold Approximate Sqft: 4,280
Sqft Range: 4000-4499
Sqft: 4,280
Tax Info
Tax Year: 2018
County Taxes: 2296.17
Tax Rate: 4%
Unit Info
Utilities / Hvac
Utilities On Site: Electric, Propane Gas, Public Water, Septic, Telephone
Electricity Co: Duke
Heating System: Central Electric, Electricity, Forced Air, Heat Pump, Multizoned
Cool System: Central Forced, Multi-Zoned, Other - See Remarks
High Speed Internet: Yes
Water Co: Seneca L&W
Water Sewer: Septic Tank
Waterfront / Water
Lake: Keowee
Lake Front: Yes
Lake Features: Dock-In-Place
Water: Public Water
Courtesy of Fran Graham of Allen Tate-lake Keowee Seneca















 Recent Posts RSS
Recent Posts RSS
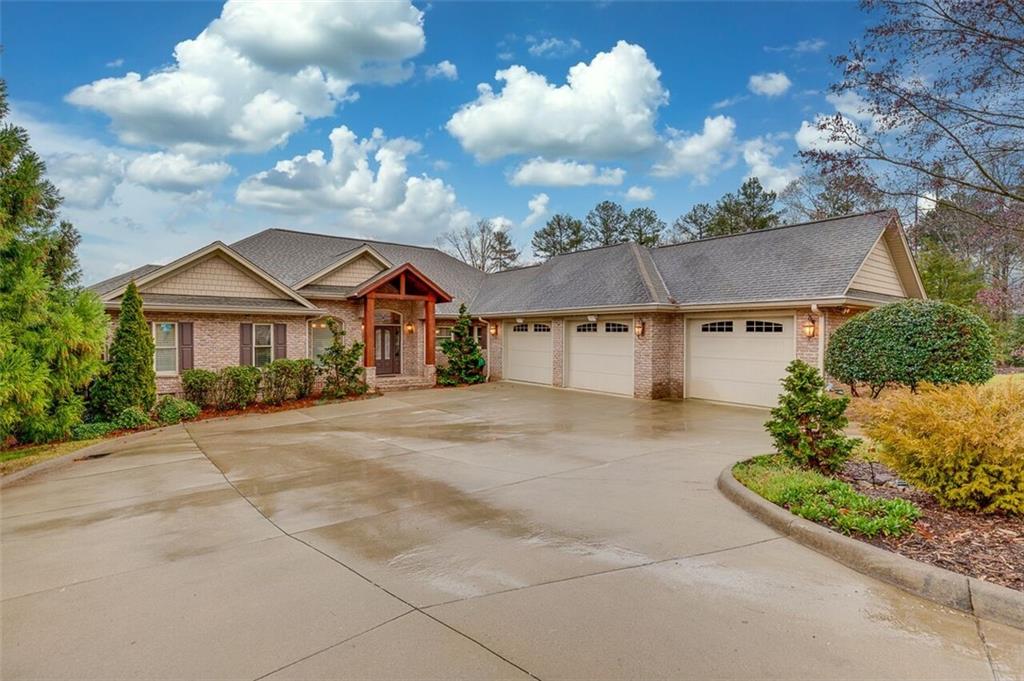
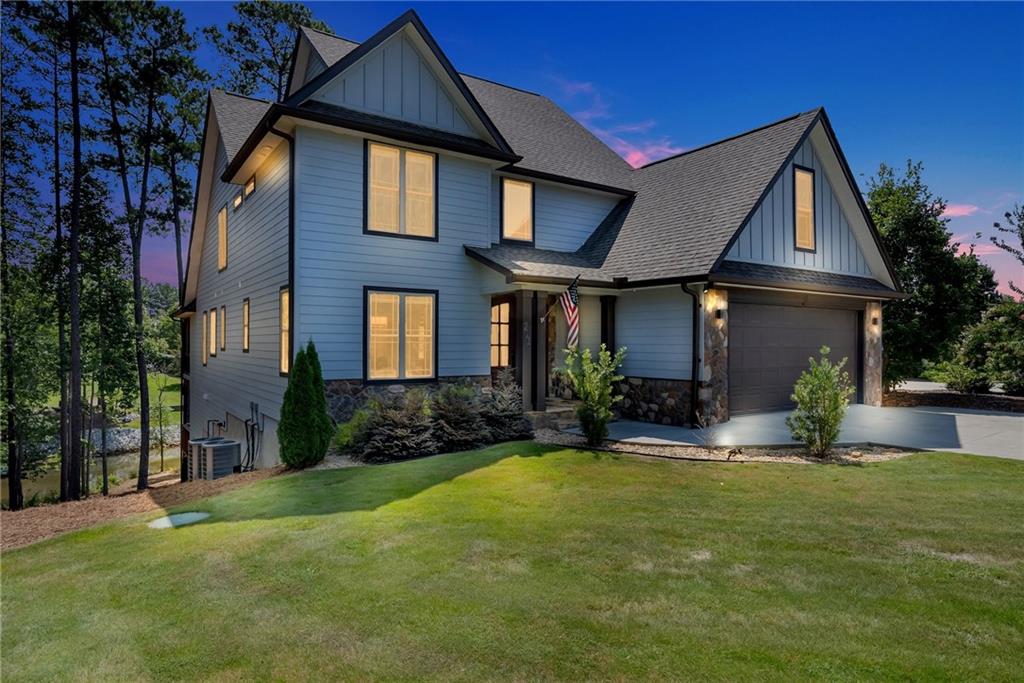
 MLS# 20265139
MLS# 20265139 