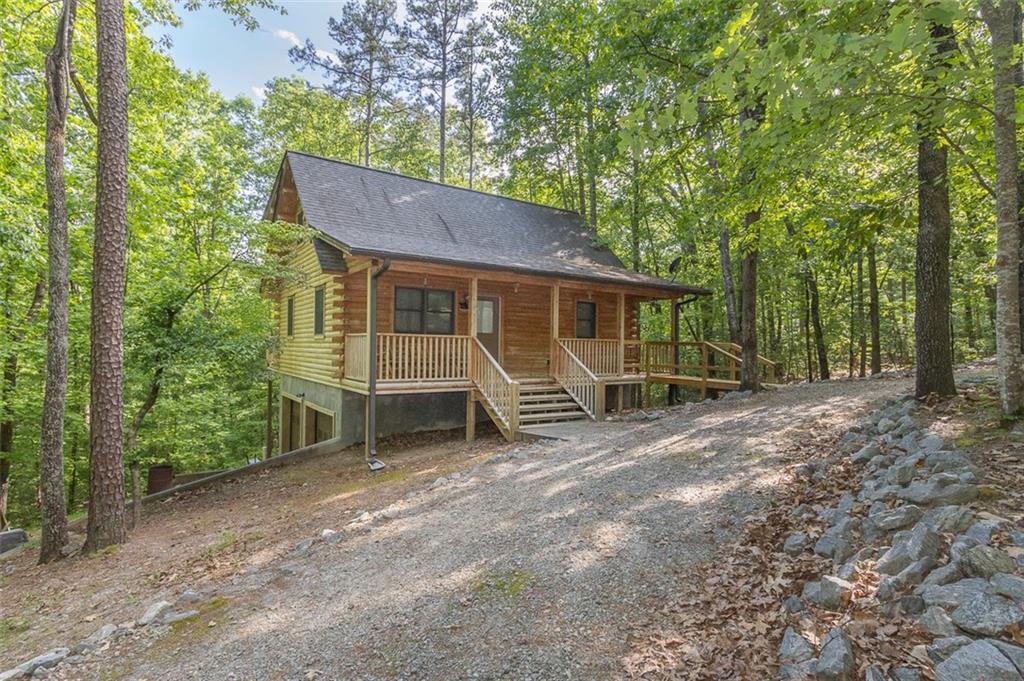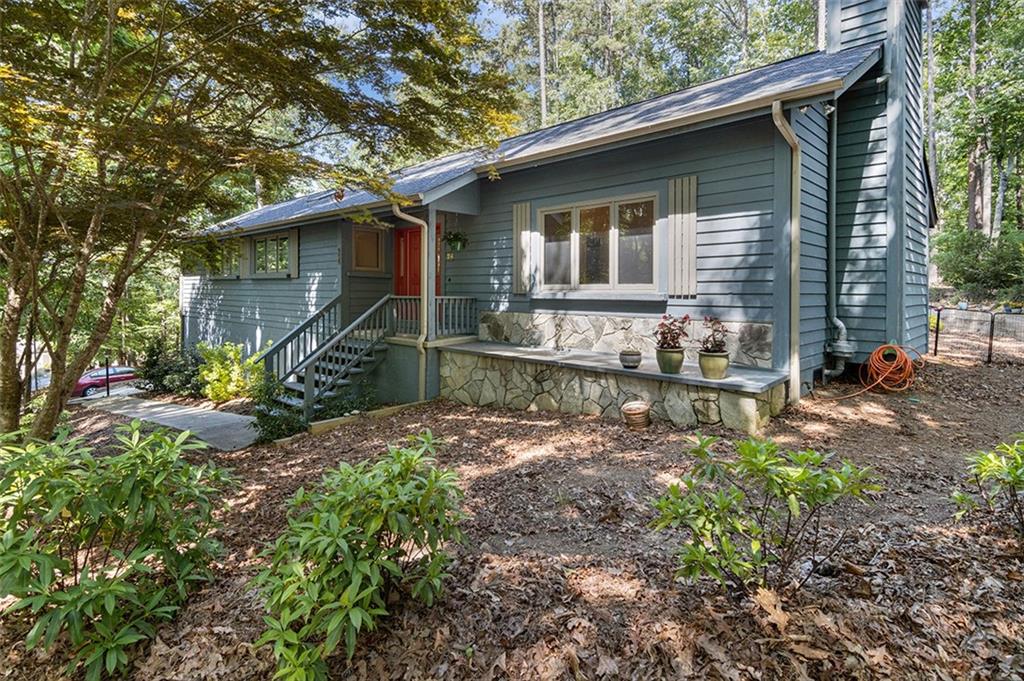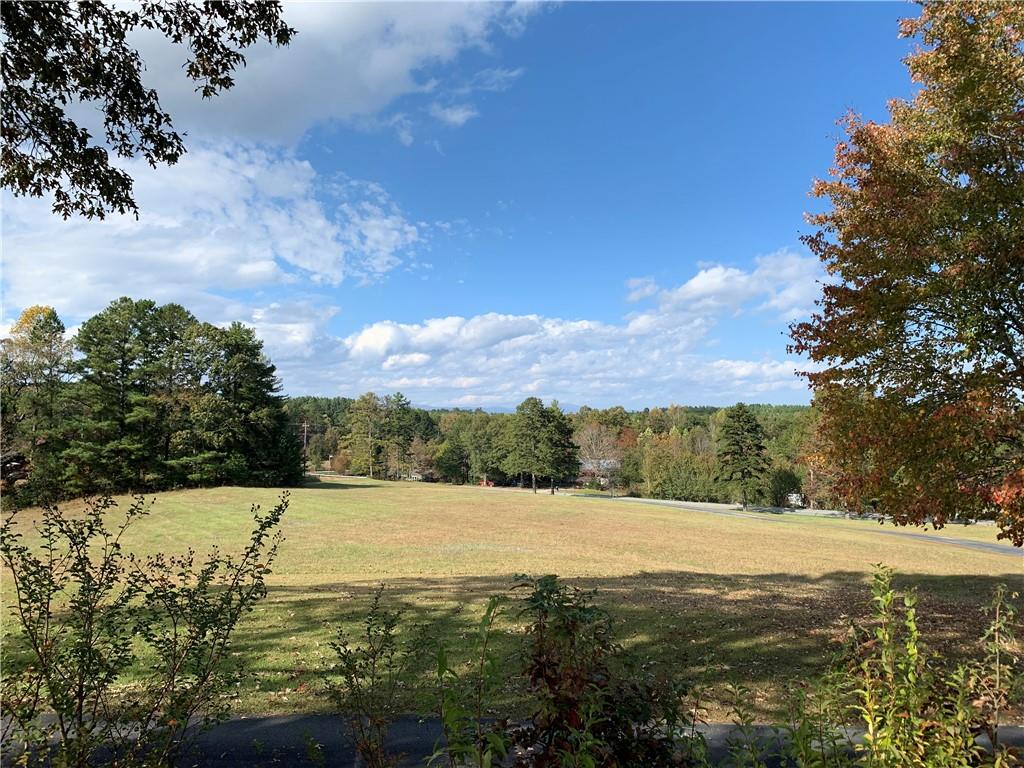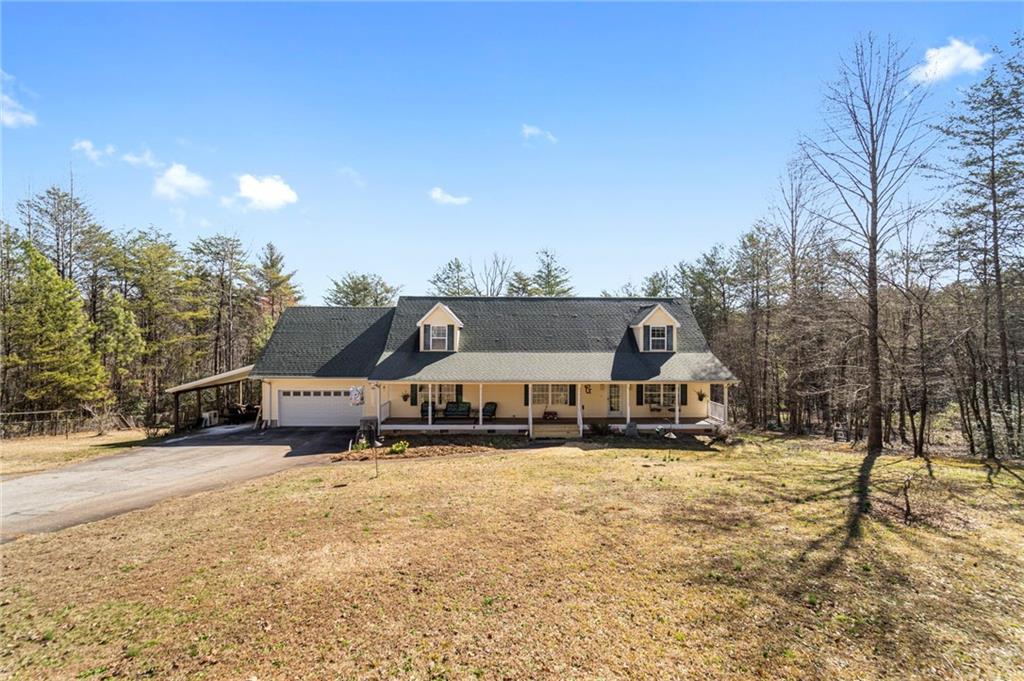Viewing Listing MLS# 20226999
Disclaimer: You are viewing area-wide MLS network search results, including properties not listed by Lorraine Harding Real Estate. Please see "courtesy of" by-line toward the bottom of each listing for the listing agent name and company.
Salem, SC 29676
- 4Beds
- 3Full Baths
- N/AHalf Baths
- 3,907SqFt
- 2004Year Built
- 2.08Acres
- MLS# 20226999
- Residential
- Single Family
- Sold
- Approx Time on Market5 months, 28 days
- Area205-Oconee County,sc
- CountyOconee
- SubdivisionJocassee Ridge
Overview
This beautiful 4 bedroom/ 3 full bath home has been meticulously maintained. Close to Lake Jocassee Lake for all your boating, fishing and waterfall tours. Escape to your very own retreat with nature. Inside this gated community, you will find solitude. This home offers an open floor plan with a separate dining. The breakfast area is a great spot to eat and enjoy the wooded landscape with much wild life activity. Off from the living room is a spacious screened porch/ deck with a hot tub to relax and soak up the sounds of nature. The hot tub and fire pit is negotiable. Coming in from the garage there is an in-law suite/ 4th bedroom with full bath, great for guests that would like to have a little more privacy. This home has a tremendous amount of space including the bonus room which offers a lot of different possibilities such as a game room, office, or additional bedroom. There is an abundant amount of storage with two attic spaces for storing seasonal decor. Great buy for the money!! 3907 sq ft and 2.08 acres of land. Wow!One of the special advantages for this property is the close proximity to the stunning Lake Jocassee- Devils Fork State Park. Nature lovers will enjoy hiking trails, waterfalls, world class trout fishing and boating on beautifully pristine Lake Jocassee. Feels like you are nestled in the foothills of the Mt. but you 15-20 minutes to stores or shopping.
Sale Info
Listing Date: 04-02-2020
Sold Date: 10-01-2020
Aprox Days on Market:
5 month(s), 28 day(s)
Listing Sold:
3 Year(s), 6 month(s), 18 day(s) ago
Asking Price: $345,000
Selling Price: $338,000
Price Difference:
Reduced By $7,000
How Sold: $
Association Fees / Info
Hoa Fees: 500
Hoa Fee Includes: Security, Street Lights
Hoa: Yes
Community Amenities: Common Area
Hoa Mandatory: 1
Bathroom Info
Full Baths Main Level: 3
Fullbaths: 3
Bedroom Info
Num Bedrooms On Main Level: 4
Bedrooms: Four
Building Info
Style: Traditional
Basement: No/Not Applicable
Foundations: Crawl Space
Age Range: 11-20 Years
Roof: Architectural Shingles
Num Stories: One and a Half
Year Built: 2004
Exterior Features
Exterior Features: Deck, Driveway - Concrete, Insulated Windows, Porch-Screened, Some Storm Doors, Tilt-Out Windows, Vinyl Windows
Exterior Finish: Cement Planks, Stone
Financial
How Sold: Conventional
Sold Price: $338,000
Transfer Fee: No
Original Price: $375,000
Sellerpaidclosingcosts: 2500
Price Per Acre: $16,586
Garage / Parking
Storage Space: Floored Attic, Garage
Garage Capacity: 2
Garage Type: Attached Garage
Garage Capacity Range: Two
Interior Features
Interior Features: Alarm System-Owned, Blinds, Cathdrl/Raised Ceilings, Ceiling Fan, Ceilings-Blown, Connection - Dishwasher, Countertops-Other, Fireplace-Gas Connection, Gas Logs, Tray Ceilings
Appliances: Cooktop - Smooth, Dishwasher, Disposal, Microwave - Built in, Range/Oven-Electric, Water Heater - Electric
Floors: Carpet, Ceramic Tile, Wood
Lot Info
Lot: E-22
Lot Description: Trees - Mixed, Gentle Slope, Level
Acres: 2.08
Acreage Range: 1-3.99
Marina Info
Misc
Other Rooms Info
Beds: 4
Master Suite Features: Double Sink, Full Bath, Master on Main Level, Shower - Separate, Tub - Garden, Walk-In Closet
Property Info
Conditional Date: 2020-08-08T00:00:00
Inside Subdivision: 1
Type Listing: Exclusive Right
Room Info
Specialty Rooms: Bonus Room, Formal Dining Room, In-Law Suite, Laundry Room
Room Count: 7
Sale / Lease Info
Sold Date: 2020-10-01T00:00:00
Ratio Close Price By List Price: $0.98
Sale Rent: For Sale
Sold Type: Co-Op Sale
Sqft Info
Sold Appr Above Grade Sqft: 3,907
Sold Approximate Sqft: 3,907
Sqft Range: 3750-3999
Sqft: 3,907
Tax Info
Unit Info
Utilities / Hvac
Utilities On Site: Electric, Public Water, Septic
Heating System: Central Electric, Heat Pump
Electricity: Electric company/co-op
Cool System: Central Electric, Heat Pump
High Speed Internet: ,No,
Water Sewer: Septic Tank
Waterfront / Water
Lake Front: No
Water: Public Water
Courtesy of Regina Bolt of Clardy Real Estate















 Recent Posts RSS
Recent Posts RSS
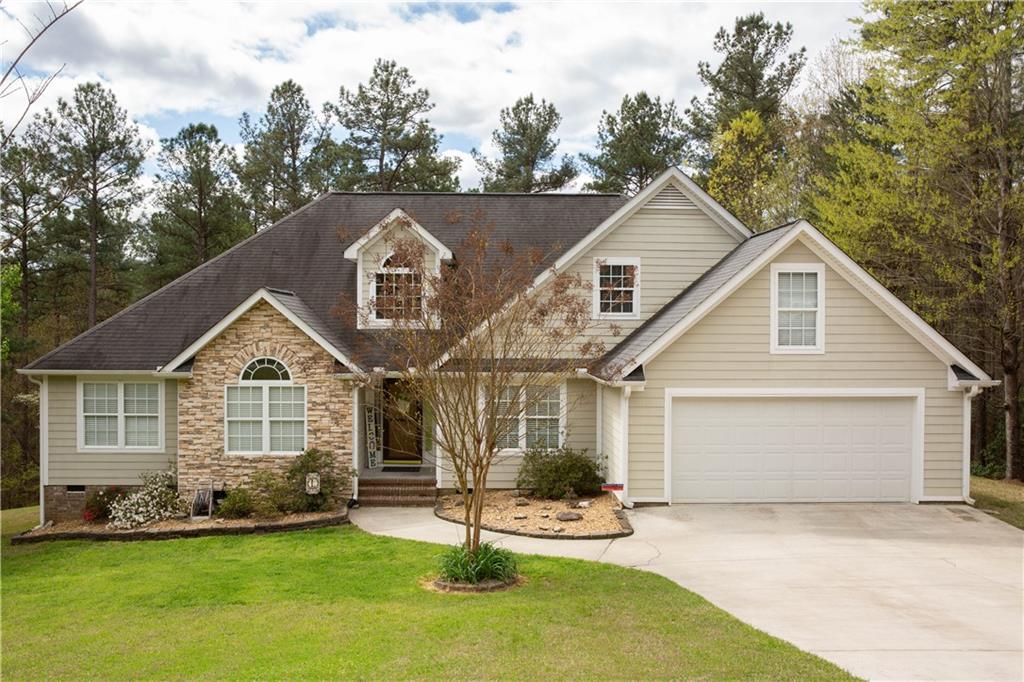
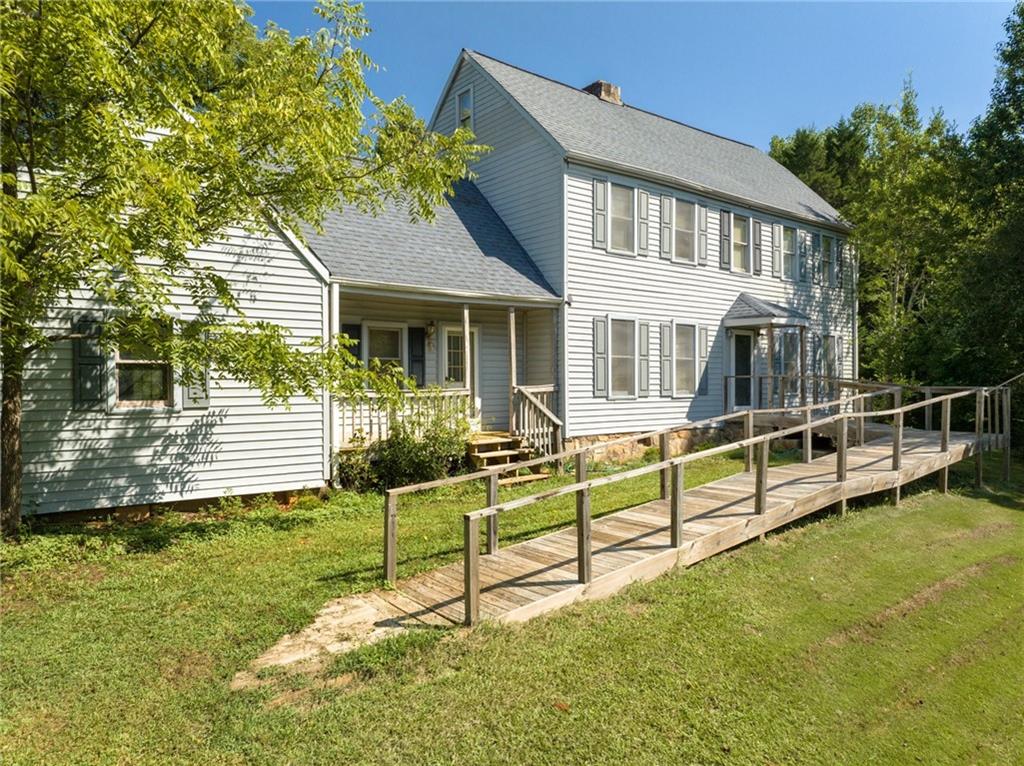
 MLS# 20271998
MLS# 20271998 