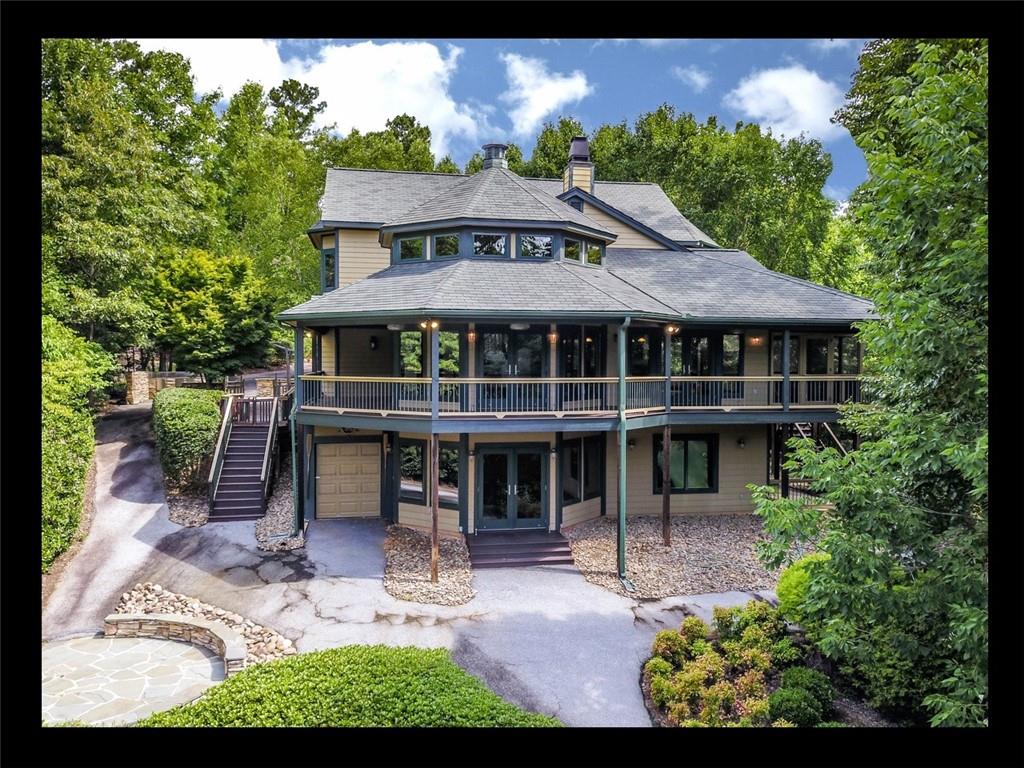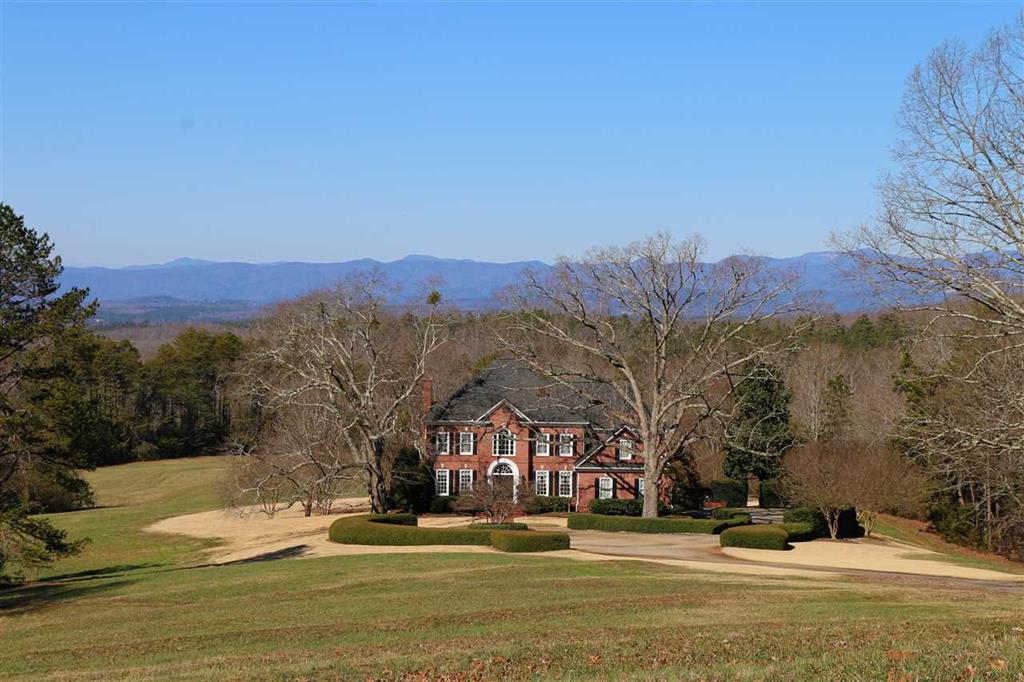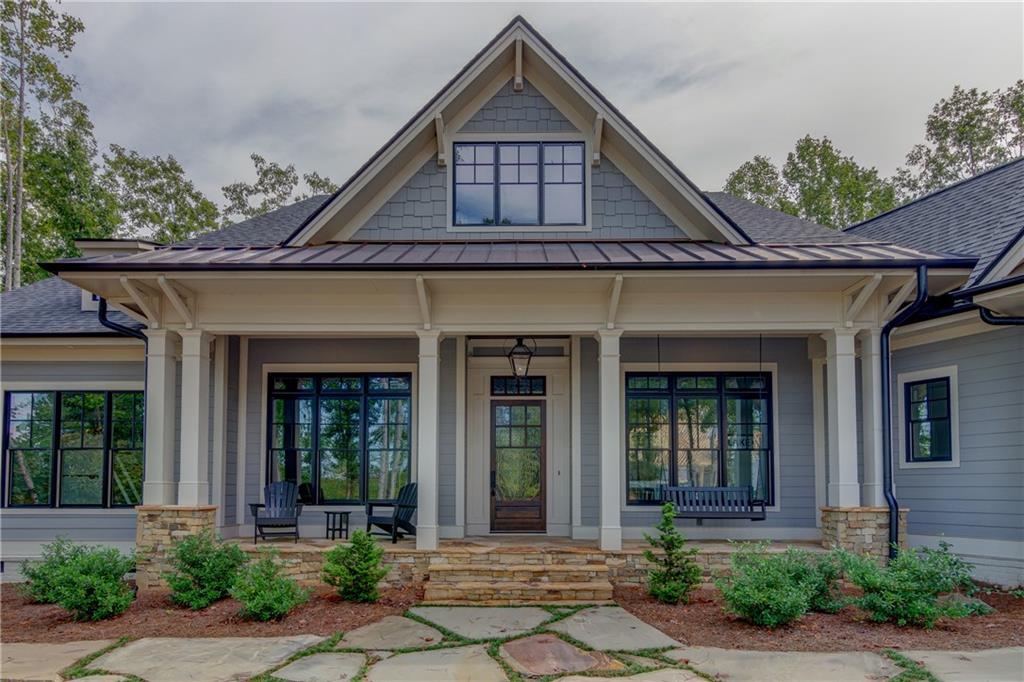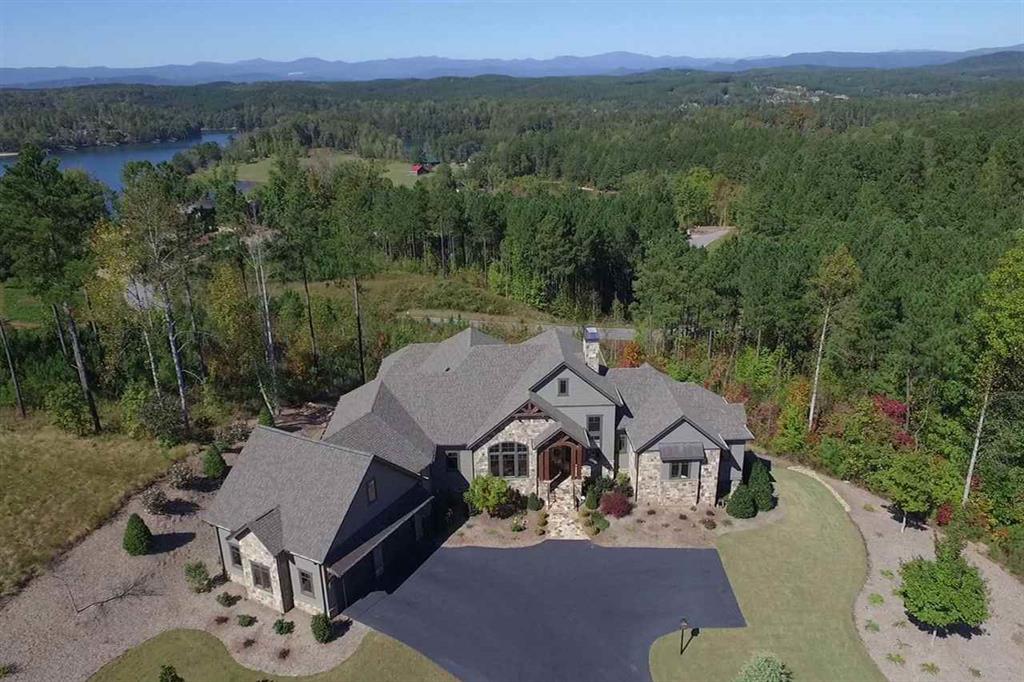Viewing Listing MLS# 20229319
Disclaimer: You are viewing area-wide MLS network search results, including properties not listed by Lorraine Harding Real Estate. Please see "courtesy of" by-line toward the bottom of each listing for the listing agent name and company.
Six Mile, SC 29682
- 3Beds
- 3Full Baths
- 1Half Baths
- 2,830SqFt
- 2009Year Built
- 0.72Acres
- MLS# 20229319
- Residential
- Single Family
- Sold
- Approx Time on Market2 months, 14 days
- Area302-Pickens County,sc
- CountyPickens
- SubdivisionCliffs At Keowee Springs
Overview
FURNISHINGS INCLUDED. Incredible view of the Blue Ridge Mountains as a back drop to the view of Lake Keowee. The Lodge Cottages at The Cliffs at Keowee Springs were created as a luxurious retreat with a casual and comfortable feel. The center piece being the beautiful Blue Ridge Mountain backdrop. This home is no exception plus it boasts a beautiful view of Lake Keowee. This home also sits one of the largest lots with professional lush landscaping. Professionally coordinated color palate furnishings. Tumbled natural stone and elegant wall paneling at entry and foyer. Hand-scraped hardwoods throughout the main living area to create an elegant rustic feel in conjunction with stained timber beams and details. Stone fireplaces in the main and lower level family rooms. Beautifully coordinated, open kitchen with beautiful custom built white cabinets, granite counter and island, appliances include: Subzero refrigerator, Wolf 36Gas Range in Stainless Steel, Vent Hood to match designed theme, Miele dishwasher with cabinetry panel, and GE stackable washer/dryer. Master suites on the main and lower level. The bonus on the second floor is the third bedroom with private bath. Accordion doors to the screened porch on the main level and lower level deck to enjoy uninterrupted beauty. This home is special in that it offers a generous back yard with full irrigation for lots of room for outdoor living and playing. This home is intended to sell as turn-key. Within the same private gate and convenient by golf cart or NEV, is the Beach Club (one of many of the amenities available within The Cliffs communities) includes boat slips available to owners to lease, pools, slides and sandy beach for launching your paddle board or kayak. For the golfer is Tom Fazio's family-focused design course. Looking for more than golf, The Cliffs takes pride in all the programming available like biking, tennis and out naturists for hiking the areas most beautiful falls and trails. There is something for everyone to enjoy within and outside the gates of The Cliffs Communities.
Sale Info
Listing Date: 07-03-2020
Sold Date: 09-18-2020
Aprox Days on Market:
2 month(s), 14 day(s)
Listing Sold:
3 Year(s), 7 month(s), 7 day(s) ago
Asking Price: $870,000
Selling Price: $825,000
Price Difference:
Reduced By $45,000
How Sold: $
Association Fees / Info
Hoa Fees: $1,596
Hoa Fee Includes: Security
Hoa: Yes
Community Amenities: Clubhouse, Common Area, Fitness Facilities, Gate Staffed, Gated Community, Golf Course, Pets Allowed, Playground, Pool, Tennis, Walking Trail
Hoa Mandatory: 1
Bathroom Info
Halfbaths: 1
Num of Baths In Basement: 1
Full Baths Main Level: 1
Fullbaths: 3
Bedroom Info
Bedrooms In Basement: 1
Num Bedrooms On Main Level: 1
Bedrooms: Three
Building Info
Style: Cottage, Craftsman
Basement: Finished, Full, Walkout
Builder: Sexton Griffith Raisor
Foundations: Basement
Age Range: 11-20 Years
Roof: Tile
Num Stories: Two and One-Half
Year Built: 2009
Exterior Features
Exterior Features: Driveway - Other, Grill - Gas, Porch-Front, Porch-Screened, Underground Irrigation
Exterior Finish: Stone, Wood
Financial
How Sold: Conventional
Gas Co: Fort Hill
Sold Price: $825,000
Transfer Fee: Yes
Original Price: $870,000
Price Per Acre: $12,083
Garage / Parking
Storage Space: Basement
Garage Type: None
Garage Capacity Range: None
Interior Features
Interior Features: Cathdrl/Raised Ceilings, Ceiling Fan, Ceilings-Smooth, Countertops-Granite, Fireplace, Fireplace - Multiple, Gas Logs, Plantation Shutters, Smoke Detector, Some 9' Ceilings, Tray Ceilings, Walk-In Shower, Washer Connection
Appliances: Convection Oven, Cooktop - Gas, Dishwasher, Disposal, Microwave - Built in
Floors: Ceramic Tile, Hardwood
Lot Info
Lot: Lodge&Spa 3-25
Lot Description: Cul-de-sac, Trees - Hardwood, Trees - Mixed, Mountain View, Underground Utilities, Water View
Acres: 0.72
Acreage Range: .50 to .99
Marina Info
Misc
Other Rooms Info
Beds: 3
Master Suite Features: Double Sink, Full Bath, Master - Multiple, Master on Main Level, Shower - Separate, Tub - Jetted, Tub - Separate, Walk-In Closet
Property Info
Conditional Date: 2020-08-08T00:00:00
Inside Subdivision: 1
Type Listing: Exclusive Right
Room Info
Specialty Rooms: 2nd Kitchen, Laundry Room
Sale / Lease Info
Sold Date: 2020-09-18T00:00:00
Ratio Close Price By List Price: $0.95
Sale Rent: For Sale
Sold Type: Inner Office
Sqft Info
Basement Finished Sq Ft: 1189
Sold Appr Above Grade Sqft: 1,641
Sold Approximate Sqft: 2,830
Sqft Range: 2750-2999
Sqft: 2,830
Tax Info
Tax Year: 2019
County Taxes: 10,317
Tax Rate: 6%
City Taxes: n/a
Unit Info
Utilities / Hvac
Utilities On Site: Electric, Natural Gas, Public Water, Septic, Underground Utilities
Electricity Co: Duke
Heating System: Electricity, Forced Air, More than One Unit, Multizoned
Cool System: Multi-Zoned
Cable Co: AT&T
High Speed Internet: Yes
Water Co: Six Mile
Water Sewer: Septic Tank
Waterfront / Water
Lake: Keowee
Lake Front: Interior Lot
Lake Features: Community Dock, Community Slip
Water: Public Water
Courtesy of Justin Winter Sotheby's International of Justin Winter Sothebys Int'l















 Recent Posts RSS
Recent Posts RSS
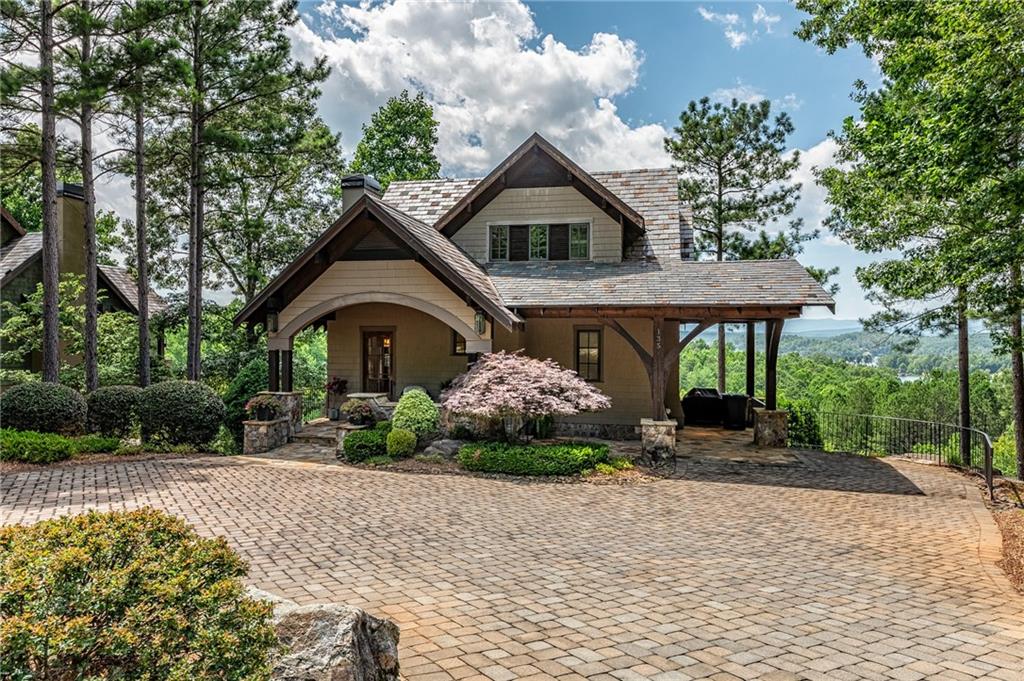
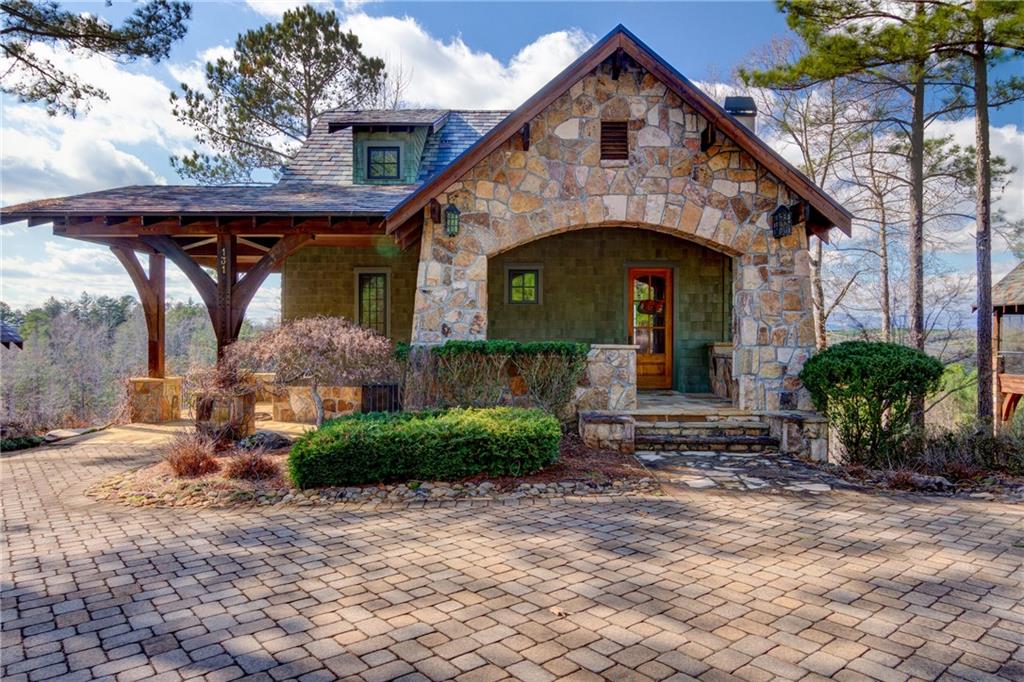
 MLS# 20230033
MLS# 20230033 