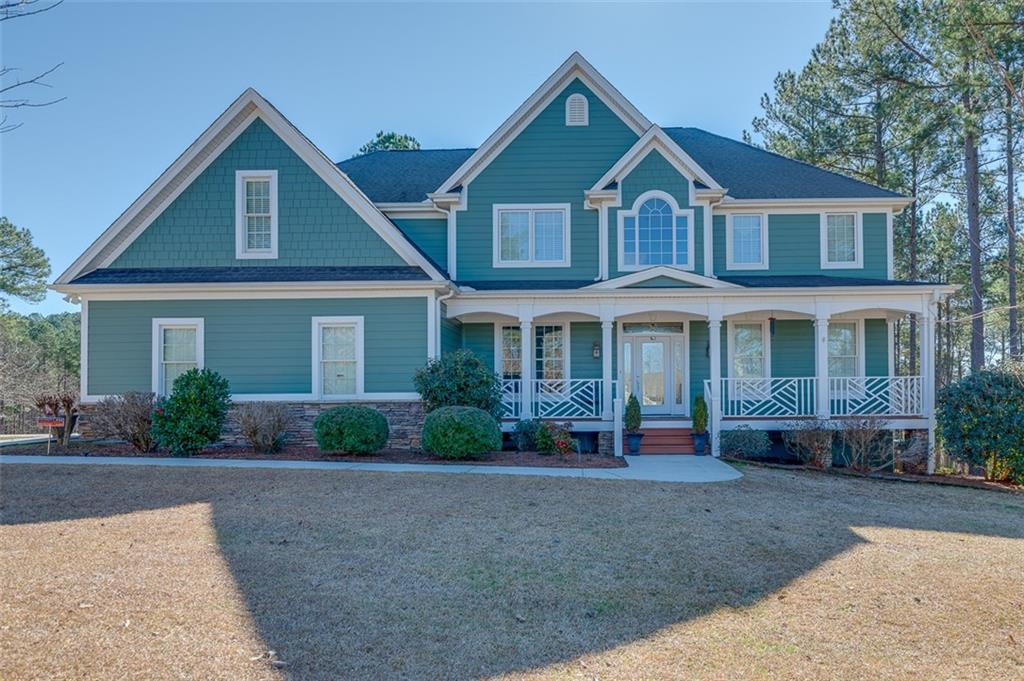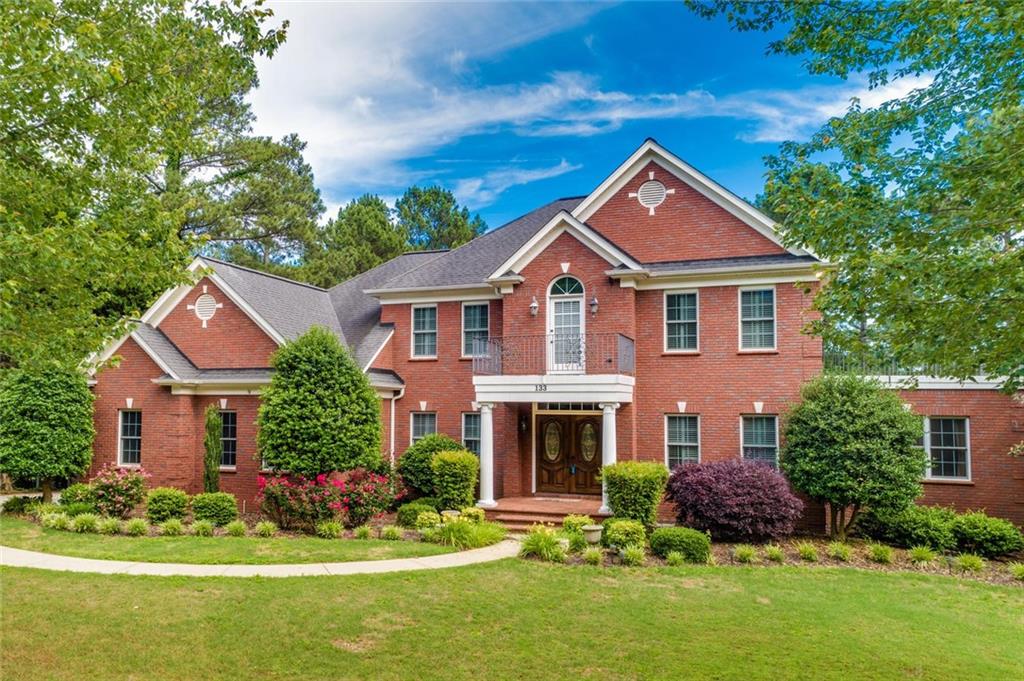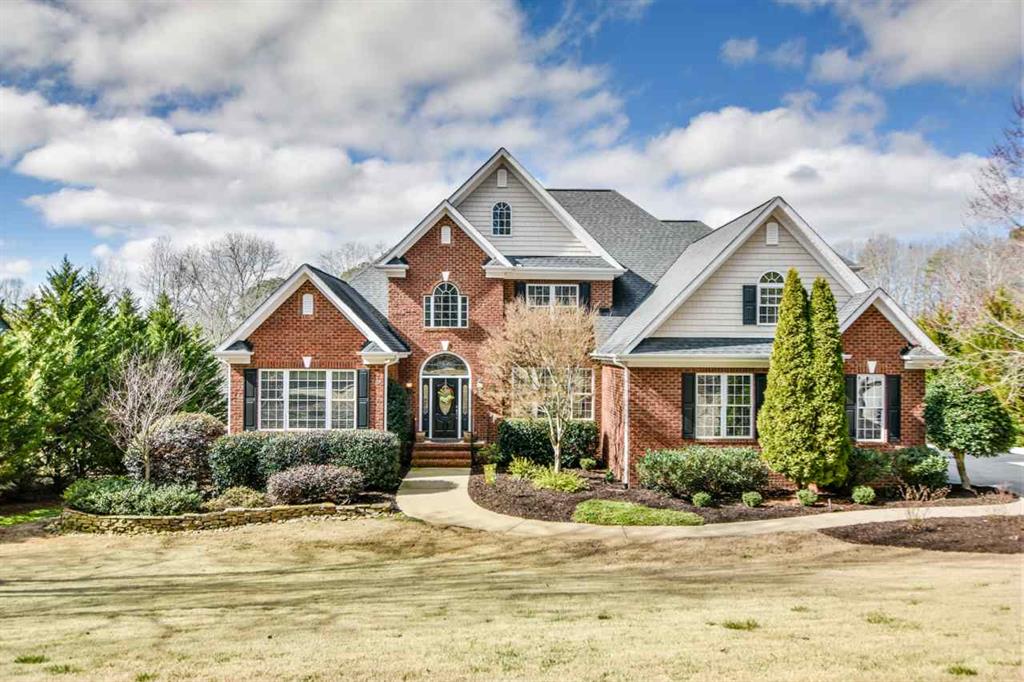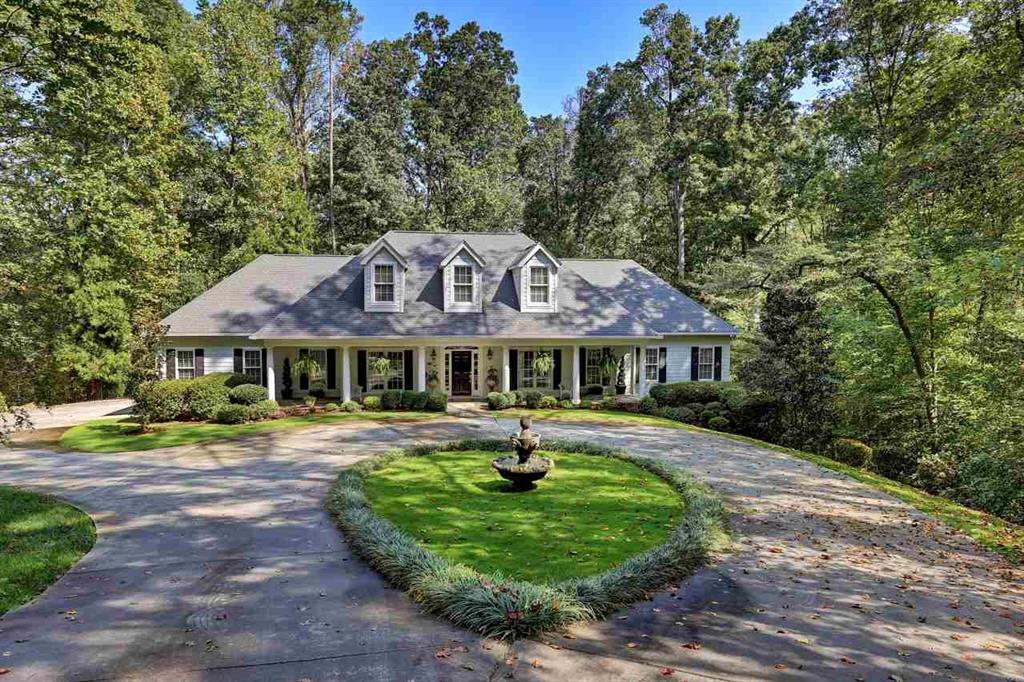Viewing Listing MLS# 20230838
Disclaimer: You are viewing area-wide MLS network search results, including properties not listed by Lorraine Harding Real Estate. Please see "courtesy of" by-line toward the bottom of each listing for the listing agent name and company.
Seneca, SC 29678
- 4Beds
- 4Full Baths
- 1Half Baths
- 4,441SqFt
- 2005Year Built
- 2.41Acres
- MLS# 20230838
- Residential
- Single Family
- Sold
- Approx Time on Market6 months, 18 days
- Area207-Oconee County,sc
- CountyOconee
- SubdivisionCross Creek Plan
Overview
Are you ready to enjoy the luxury you deserve? Making a statement for itself, welcome to 1706 Cross Creek Drive, where the home interior exudes as much appealing style as the outside! Located on 2.41 acres in Cross Creek Plantation, this impeccably designed home features 4 bedrooms, 4.5 bathrooms, and a 3 car garage. Whether resting on the screened porch or taking a stroll on your street, the superior landscaping is a show-stopping experience for all. Step inside to your two-story foyer greeting you with a crystal chandelier, hardwood floors, and freshly updated neutral color palette throughout. The main level features a living room with a fireplace complimented for its stature and custom built-in cabinetry, every decorator's dream! The two french doors off the great room to the screened porch offer much natural light that flows throughout. Your kitchen, open to the breakfast area and living room, features granite countertops, plentiful counter space, double ovens, and an added bar sink overlooking the living room for ease in entertaining. Adjacent to the breakfast area is a studio-like area, currently occupying as a painter's creative space, with a modest countertop and sink. Next on the main floor is your perfect for entertaining dining room, especially for the holidays! Be the envy of all your friends as this spacious dining room highlights an added crystal chandelier that brightens the entire room with a beautiful kaleidoscope effect in the night. Your laundry room features an abundance of cabinets, shelving, and countertop space, plus a sink and room for a full-sized refrigerator/freezer for your added convenience! On the opposite end of the home is your main suite with plantation shutters allowing your desired amount of light to shine through. The bath features a walk-in closet with custom shelving, double sinks, vast counter space, a walk-in tile shower, and a separate tile-surrounded jetted tub. Upstairs awaits three bedrooms of great size, all with their complete bathroom and walk-in custom closets. Two of the upstairs bedrooms have an additional doorway in their wardrobe, which behind you will find floored attic space for extra storage. Additionally, on the second floor is a generous living/entertainment area with an impressive window view. In drawing things to a close, amidst the basement being newly painted concrete floors and revealed joists, this holds your blank canvas to use your ideas and inspired vision to create your ideal space. Plus, your extensive basement is the fitting place for continued storage. You can access the home's foundation from the interior and exterior, making the basement a great area to store the outdoors' tools. Custom built in 2005, this masterpiece of a home offers luxury, comfort, and convenience to shopping, schools, hospitals, and Clemson University all in one. This listing contains Lots# 16, 18, 22, 23, 24 / TMS# 520-66-03-014, 520-66-03-010, 520-66-03-015.
Sale Info
Listing Date: 08-07-2020
Sold Date: 02-26-2021
Aprox Days on Market:
6 month(s), 18 day(s)
Listing Sold:
3 Year(s), 1 month(s), 30 day(s) ago
Asking Price: $550,000
Selling Price: $550,000
Price Difference:
Same as list price
How Sold: $
Association Fees / Info
Hoa Fees: 5550/3400
Hoa: Yes
Community Amenities: Clubhouse, Gated Community, Golf Course, Pets Allowed, Pool, Walking Trail
Hoa Mandatory: 1
Bathroom Info
Halfbaths: 1
Full Baths Main Level: 1
Fullbaths: 4
Bedroom Info
Num Bedrooms On Main Level: 1
Bedrooms: Four
Building Info
Style: Traditional
Basement: Ceiling - Some 9' +, Full, Inside Entrance, Unfinished, Walkout, Yes
Foundations: Basement
Age Range: 11-20 Years
Roof: Architectural Shingles
Num Stories: Two
Year Built: 2005
Exterior Features
Exterior Features: Driveway - Circular, Driveway - Concrete, Handicap Access, Insulated Windows, Porch-Screened, Tilt-Out Windows, Vinyl Windows
Exterior Finish: Brick
Financial
How Sold: Cash
Gas Co: Fort Hill
Sold Price: $550,000
Transfer Fee: Yes
Transfer Fee Amount: 2000.
Original Price: $629,000
Sellerpaidclosingcosts: 0.00
Price Per Acre: $22,821
Garage / Parking
Storage Space: Basement, Floored Attic, Garage
Garage Capacity: 3
Garage Type: Attached Garage
Garage Capacity Range: Three
Interior Features
Interior Features: 2-Story Foyer, Blinds, Built-In Bookcases, Ceiling Fan, Ceilings-Smooth, Central Vacuum, Connection - Dishwasher, Connection - Washer, Connection-Central Vacuum, Countertops-Granite, Dryer Connection-Electric, Electric Garage Door, Fireplace, Fireplace-Gas Connection, French Doors, Intercom, Jetted Tub, Laundry Room Sink, Plantation Shutters, Some 9' Ceilings, Walk-In Closet, Walk-In Shower, Washer Connection
Appliances: Convection Oven, Cooktop - Smooth, Dishwasher, Disposal, Double Ovens, Dryer, Microwave - Built in, Refrigerator, Trash Compactor, Wall Oven, Washer, Water Heater - Gas, Water Heater - Multiple
Floors: Concrete, Hardwood, Tile
Lot Info
Lot: 16, 24, 23, 18, 22
Lot Description: Golf - Interior Lot, Trees - Mixed, Level
Acres: 2.41
Acreage Range: 1-3.99
Marina Info
Dock Features: No Dock
Misc
Usda: Yes
Other Rooms Info
Beds: 4
Master Suite Features: Double Sink, Full Bath, Master on Main Level, Shower - Separate, Tub - Jetted, Walk-In Closet
Property Info
Inside City Limits: Yes
Conditional Date: 2021-02-09T00:00:00
Inside Subdivision: 1
Type Listing: Exclusive Right
Room Info
Specialty Rooms: Bonus Room, Breakfast Area, Formal Dining Room, Laundry Room, Office/Study, Other - See Remarks
Room Count: 3
Sale / Lease Info
Sold Date: 2021-02-26T00:00:00
Ratio Close Price By List Price: $1
Sale Rent: For Sale
Sold Type: Co-Op Sale
Sqft Info
Basement Unfinished Sq Ft: 2871
Sold Appr Above Grade Sqft: 4,441
Sold Approximate Sqft: 4,441
Sqft Range: 4000-4499
Sqft: 4,441
Tax Info
Unit Info
Utilities / Hvac
Utilities On Site: Electric, Natural Gas, Public Sewer, Public Water
Electricity Co: Seneca L&W
Heating System: Central Electric, Central Gas, More than One Unit, Multizoned, Natural Gas
Electricity: Electric company/co-op
Cool System: Central Electric
High Speed Internet: ,No,
Water Co: Seneca L&W
Water Sewer: Public Sewer
Waterfront / Water
Water Frontage Ft: N/A
Lake: None
Lake Front: No
Lake Features: Not Applicable
Water: Public Water
Courtesy of Emma Clardy of Clardy Real Estate















 Recent Posts RSS
Recent Posts RSS
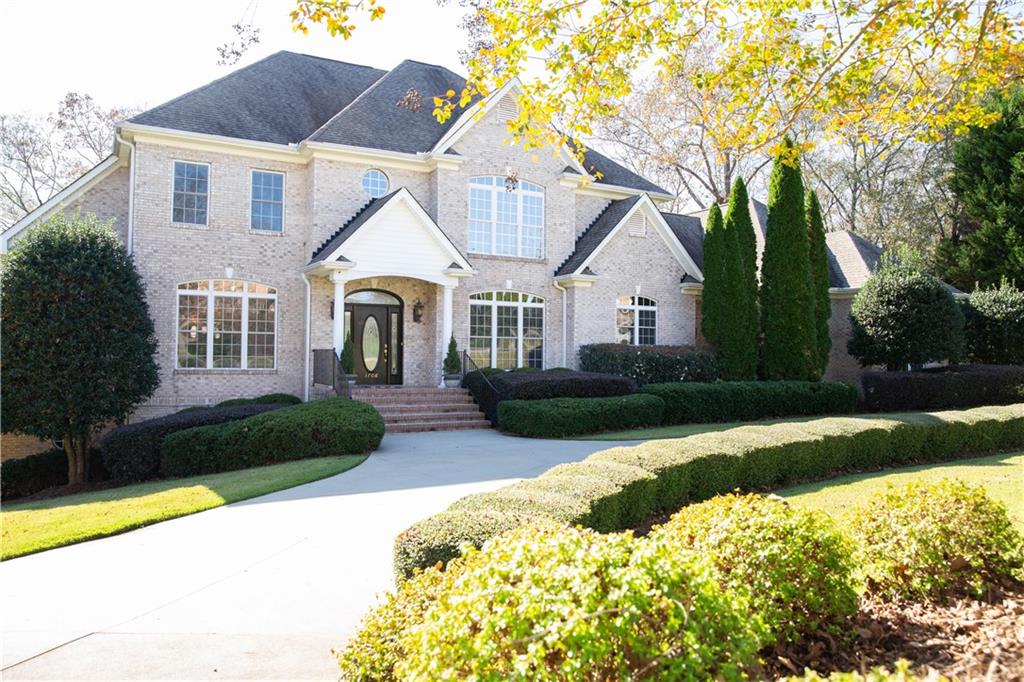
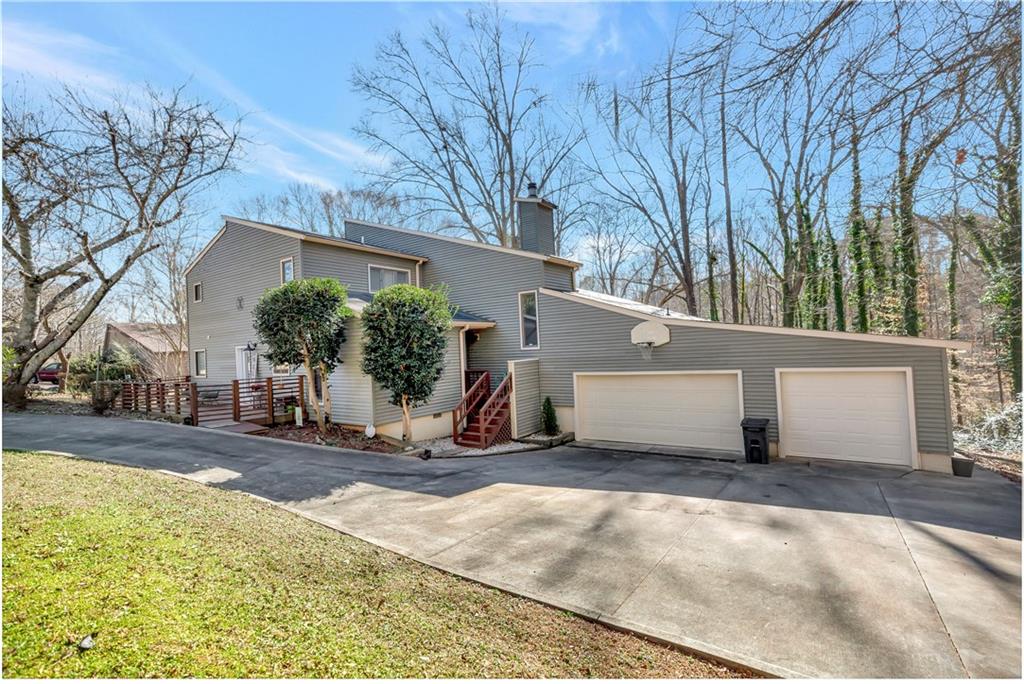
 MLS# 20270865
MLS# 20270865 