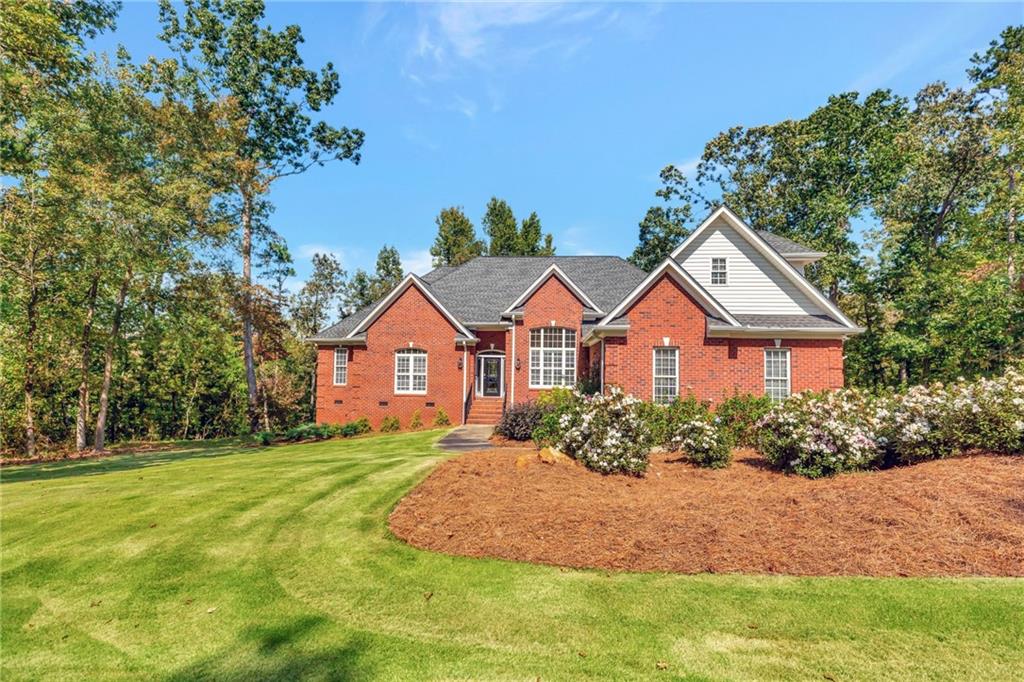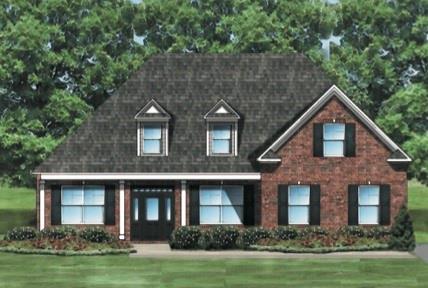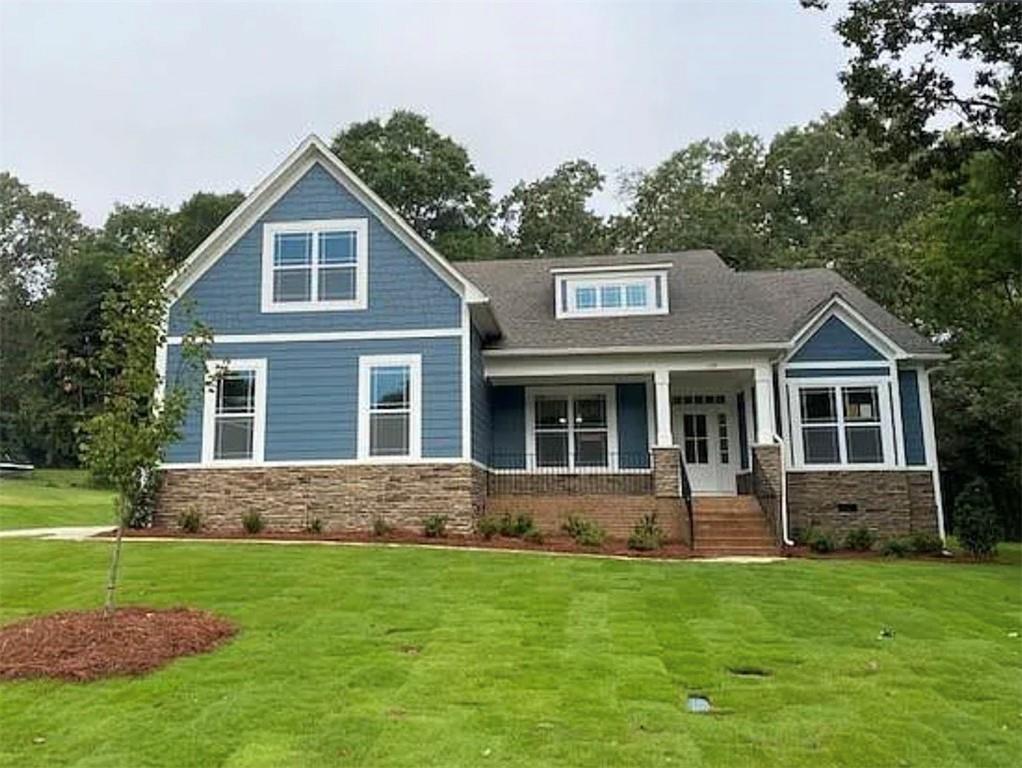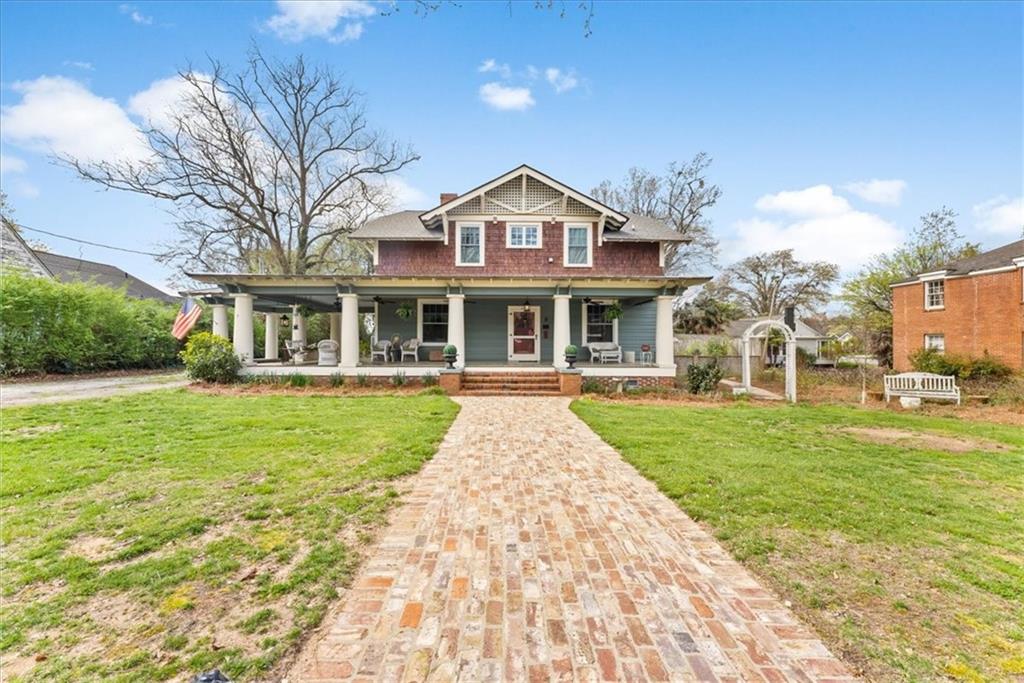Viewing Listing MLS# 20231014
Disclaimer: You are viewing area-wide MLS network search results, including properties not listed by Lorraine Harding Real Estate. Please see "courtesy of" by-line toward the bottom of each listing for the listing agent name and company.
Seneca, SC 29672
- 4Beds
- 3Full Baths
- 1Half Baths
- 3,783SqFt
- 1997Year Built
- 0.58Acres
- MLS# 20231014
- Residential
- Single Family
- Sold
- Approx Time on Market2 months, 30 days
- Area204-Oconee County,sc
- CountyOconee
- SubdivisionEast Shore III
Overview
Located in East Shores, a Crescent Community, this home has its own boat slip and is steps from The East Shores Clubhouse, tennis courts, and boat slips. It is an ideal location for you as you walk out your door and right to your boat slip. This is a spacious home that features an entire ""in-law"" suite with a separate entrance on the lower level with its own living and dining room, kitchen, fireplace, 2nd master bedroom suite, and sun porch. The main level is perfectly suited for the family that wants room for guests and extended family but can live entirely on the main floor. The front door opens to the Living room with high ceilings and a cozy fireplace. The kitchen and dining room look at the shaded back yard with a $5,000 fence that protects your little ones and your family dog. The sunroom and grilling deck open from the dining room. The upstairs features two additional bedrooms as well as the bonus room that has a full bath and two bedrooms. This home is in an ideal location just minutes from Seneca and Clemson University which means university events, shopping, dining, and medical are just a short drive. The roof is new as of March 2019 along with the gutter guards followed in October 2019. We mentioned the great fence that was added. Also, a new washer and dryer, refrigerator, and water heater. If you are interested in the furniture and furnishings, these are also available on a separate bill of sale. There is a cute outbuilding as well - use your imagination! Boat slip N conveys with this home and it is located in the 2nd set of slips, the 3rd from the end on the right! The slips were recently renovated so they are nearly new as well. East Shores is a small community on Lake Keowee. You have found your new home!Home improvements to 112 Wynmere Way: New roof, new fence, Gutter guards, new Water Heater, new Washer and Dryer, new Refrigerator (downstairs), new paint (main), new rugs (main), opened the wall to the Kitchen to add custom made Peninsula w/custom double wood countertops, built-ins. wine rack, wine refrigerator, and trash can holder and storage, moved door/closet in basement to provide direct access to the bathroom, new Closet Downstairs bedroom, removed walls to Open downstairs pool table area, Boat Slip N is steps away and those are new docks. The sellers are including a home warranty with the sale of their home with Total Home Protection. It is current and transferable until 10/4/23. Buyers and or buyers agent to verify information provided which is believed to be correct. East Shores is a Crescent Community located near to the city of Seneca, SC and approximatley 10 miles from the Clemson University Campus. Please all the seller about 2 hours notice.
Sale Info
Listing Date: 08-21-2020
Sold Date: 11-20-2020
Aprox Days on Market:
2 month(s), 30 day(s)
Listing Sold:
3 Year(s), 4 month(s), 29 day(s) ago
Asking Price: $499,900
Selling Price: $500,000
Price Difference:
Increase $100
How Sold: $
Association Fees / Info
Hoa Fee Includes: Pool, Recreation Facility, Street Lights
Hoa: Yes
Community Amenities: Clubhouse, Common Area, Other - See Remarks, Pool, Tennis, Water Access
Hoa Mandatory: 1
Bathroom Info
Halfbaths: 1
Num of Baths In Basement: 1
Full Baths Main Level: 1
Fullbaths: 3
Bedroom Info
Bedrooms In Basement: 1
Num Bedrooms On Main Level: 1
Bedrooms: Four
Building Info
Style: Traditional
Basement: Cooled, Daylight, Finished, Full, Heated, Inside Entrance, Other - See Remarks, Walkout, Yes
Foundations: Basement
Age Range: 21-30 Years
Roof: Architectural Shingles
Num Stories: Two
Year Built: 1997
Exterior Features
Exterior Features: Deck, Fenced Yard, Insulated Windows, Porch-Front, Porch-Screened
Exterior Finish: Wood
Financial
How Sold: Conventional
Gas Co: Fort Hill
Sold Price: $500,000
Transfer Fee: No
Original Price: $549,000
Price Per Acre: $86,189
Garage / Parking
Storage Space: Basement
Garage Capacity: 2
Garage Type: Attached Garage
Garage Capacity Range: Two
Interior Features
Interior Features: 2-Story Foyer, Attic Stairs-Disappearing, Cathdrl/Raised Ceilings, Ceiling Fan, Ceilings-Smooth, Central Vacuum, Countertops-Other, Dryer Connection-Electric, Smoke Detector, Some 9' Ceilings, Walk-In Closet
Appliances: Dishwasher, Disposal, Dryer, Range/Oven-Electric, Refrigerator, Washer, Water Heater - Electric
Floors: Carpet, Ceramic Tile
Lot Info
Lot: 3
Lot Description: Corner, Cul-de-sac, Trees - Mixed, Gentle Slope, Level, Shade Trees, Underground Utilities, Water Access, Wooded
Acres: 0.58
Acreage Range: .50 to .99
Marina Info
Dock Features: Other
Misc
Other Rooms Info
Beds: 4
Master Suite Features: Double Sink, Full Bath, Master on Main Level, Shower - Separate, Tub - Garden, Tub - Separate, Walk-In Closet
Property Info
Conditional Date: 2020-10-14T00:00:00
Inside Subdivision: 1
Type Listing: Exclusive Right
Room Info
Specialty Rooms: 2nd Kitchen, Bonus Room, Formal Living Room, Laundry Room, Recreation Room, Sun Room
Room Count: 7
Sale / Lease Info
Sold Date: 2020-11-20T00:00:00
Ratio Close Price By List Price: $1
Sale Rent: For Sale
Sold Type: Co-Op Sale
Sqft Info
Basement Finished Sq Ft: 1462
Sold Appr Above Grade Sqft: 2,321
Sold Approximate Sqft: 3,783
Sqft Range: 3750-3999
Sqft: 3,783
Tax Info
Tax Year: 2019
County Taxes: 1718.47
Tax Rate: 4%
Unit Info
Utilities / Hvac
Utilities On Site: Electric, Septic, Underground Utilities
Electricity Co: Duke
Heating System: Heat Pump
Electricity: Electric company/co-op
Cool System: Central Electric
High Speed Internet: Yes
Water Co: Seneca L&W
Water Sewer: Septic Tank
Waterfront / Water
Lake: Keowee
Lake Front: Interior Lot
Lake Features: Boat Slip, Deeded Slip, Leased Slip
Water: Public Water
Courtesy of Patti & Gary Cason Group of Keller Williams Seneca















 Recent Posts RSS
Recent Posts RSS
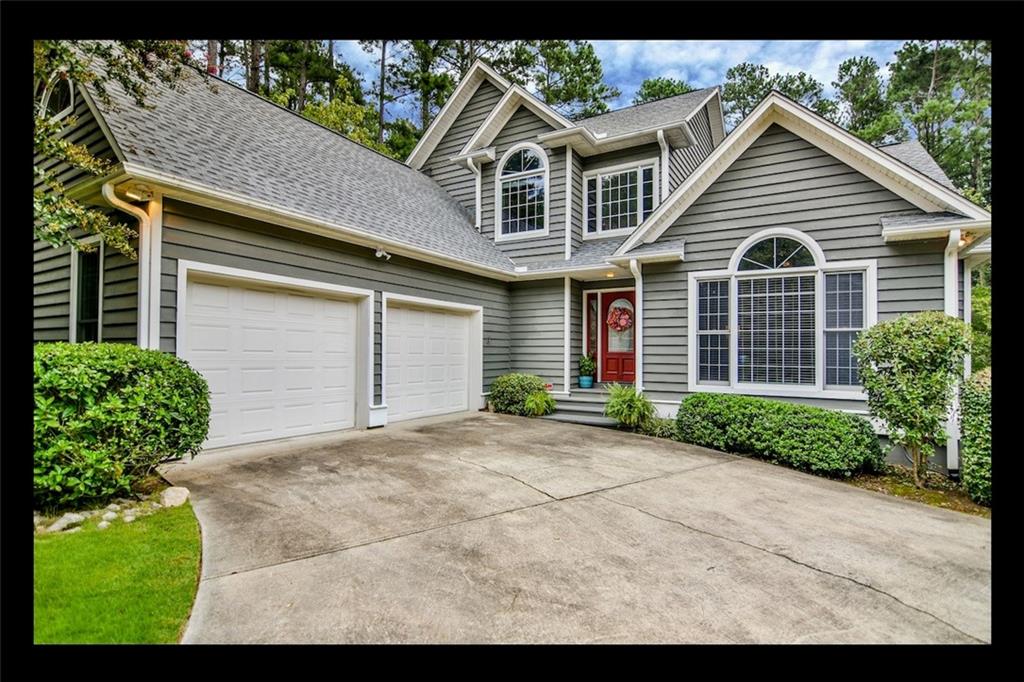
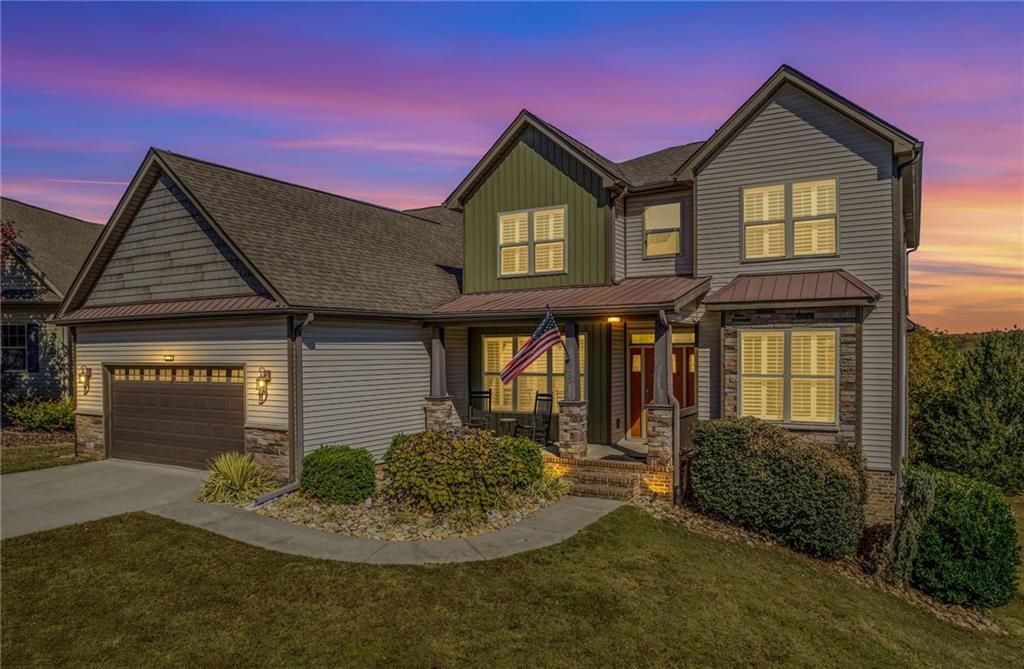
 MLS# 20268110
MLS# 20268110 