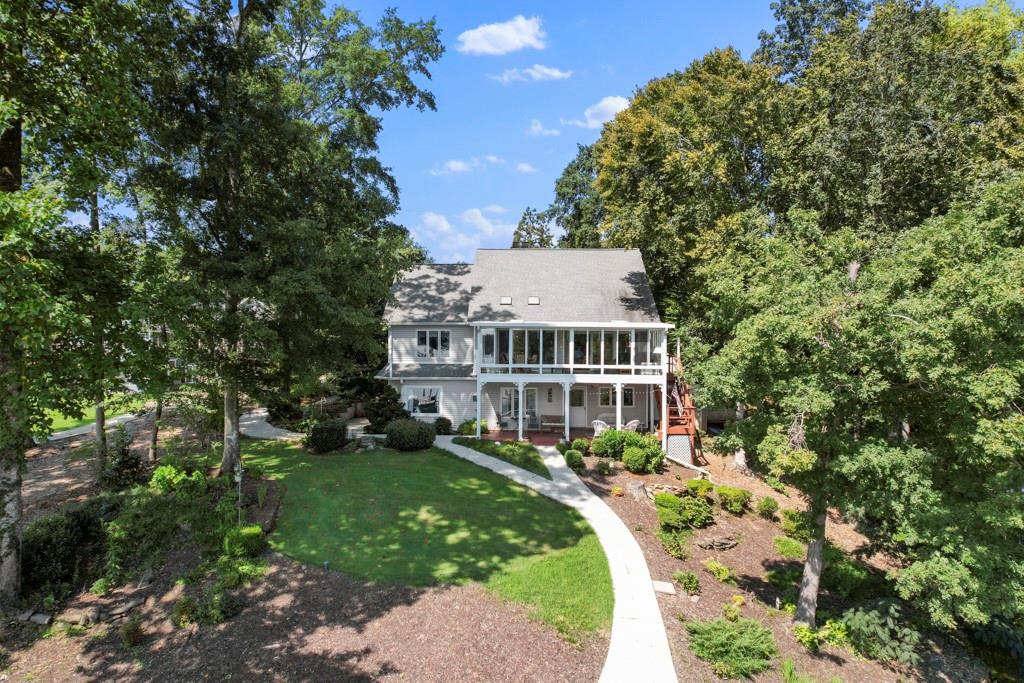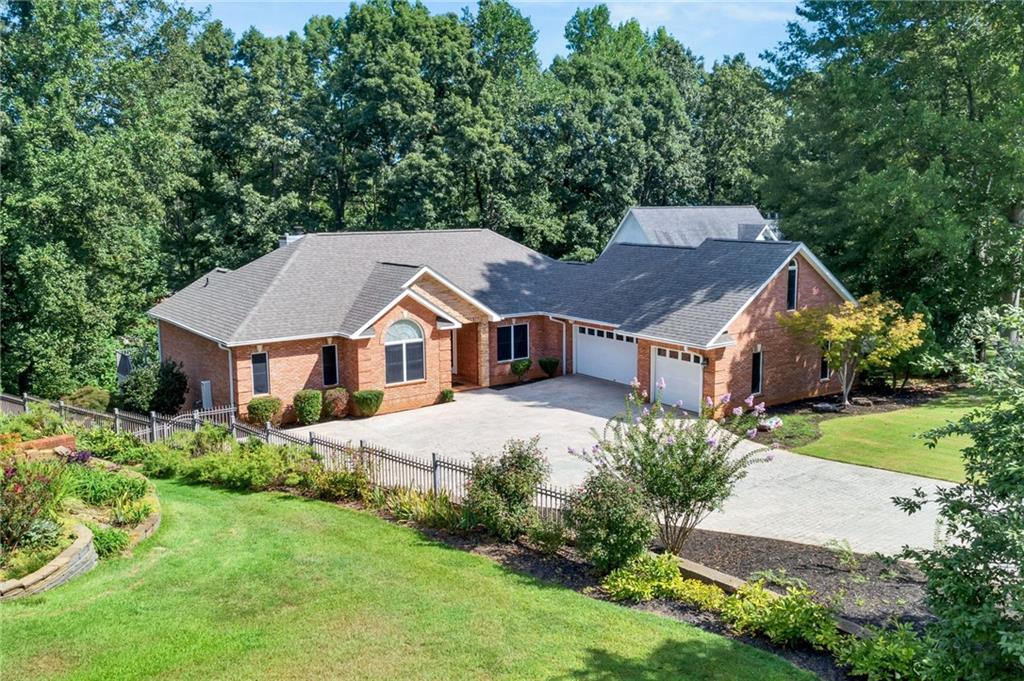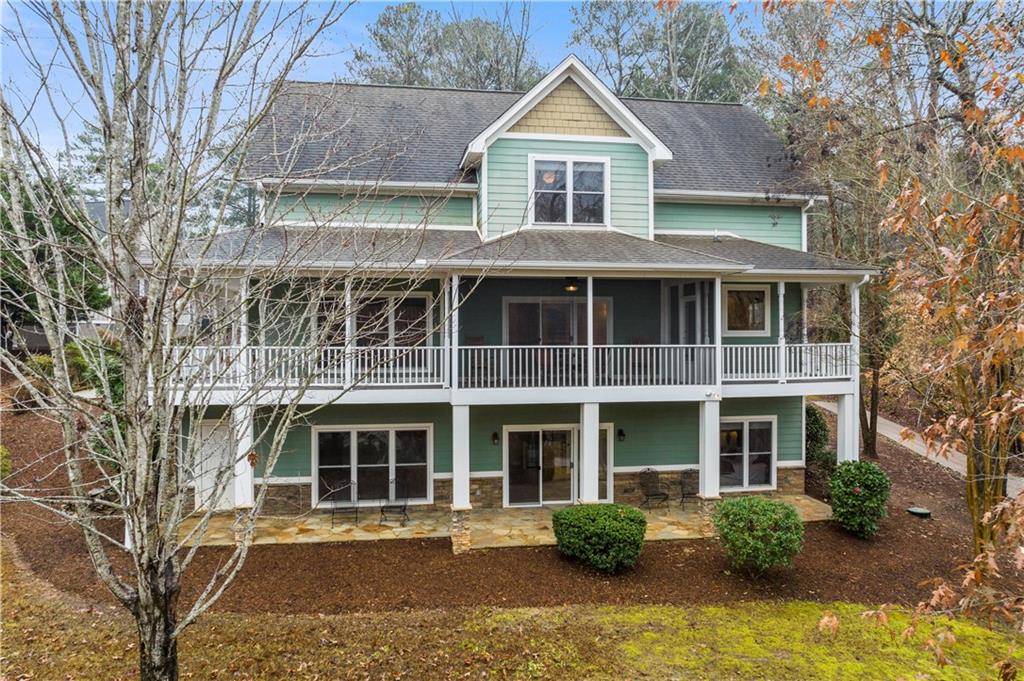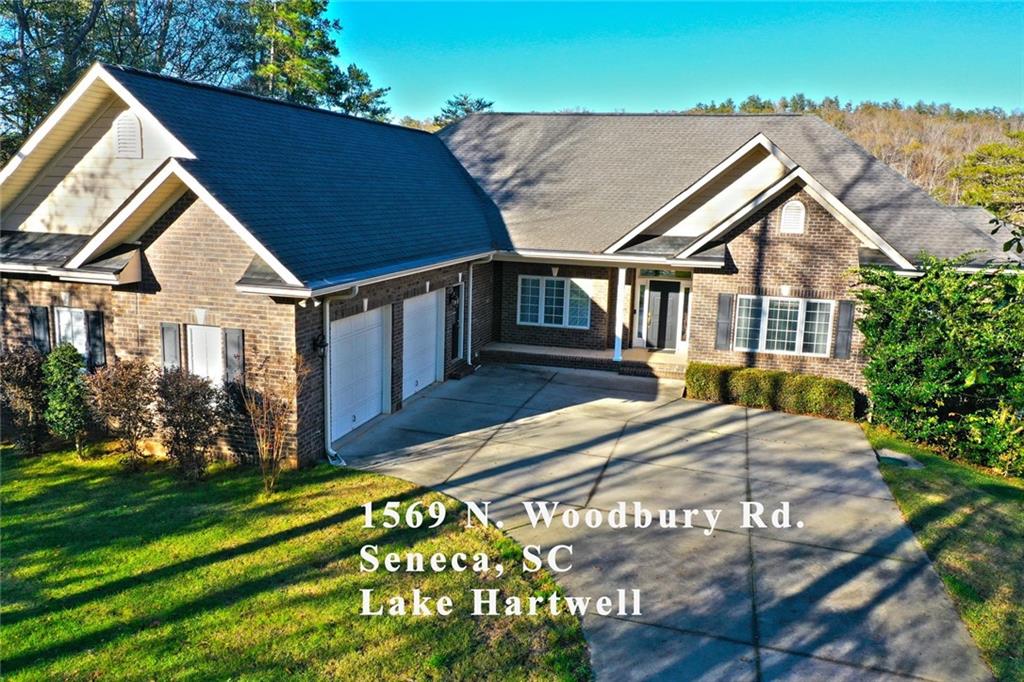Viewing Listing MLS# 20232919
Disclaimer: You are viewing area-wide MLS network search results, including properties not listed by Lorraine Harding Real Estate. Please see "courtesy of" by-line toward the bottom of each listing for the listing agent name and company.
Seneca, SC 29672
- 4Beds
- 3Full Baths
- 1Half Baths
- 4,041SqFt
- 2020Year Built
- 0.62Acres
- MLS# 20232919
- Residential
- Single Family
- Sold
- Approx Time on Market1 month, 27 days
- Area205-Oconee County,sc
- CountyOconee
- SubdivisionPointe Harbor
Overview
""ONE OF A KIND"" comes to mind when you see this home! Well-designed 4 bedroom 3.5 bathroom lakefront home with living spaces on two levels in Pointe Harbor subdivision. This beautiful home boasts of remarkable views overlooking Lake Keowee. Build a roaring fire in the screened side porch and drink deeply into the portrait-like lake view. The screened side porch also includes a vented hood for your outdoor grilling and entertaining. The spacious porch continues around the back for you to enjoy the covered yet open breeze off the lake. Inside this home, you will find a well-equipped gourmet kitchen with beautiful granite countertops and a large island. Custom cabinets and top-grade stainless steel appliances (with warranties still in place) complement this open kitchen floor plan. Enjoy two master suites on the main level and a powder room off the garage. The full bathrooms all have beautiful tile showers. The main master bathroom has his and her closet, double vanity, and an echo silent jacuzzi tub with a heater that is filled in record time (18 gallons of water per minute perfect after a long day at work). Youll find towering tongue and groove cathedral ceilings with exposed beams, cedarwood fireplace mantel on all the fireplace, and gas logs that beautify the living space on the main level with lake views in nearly every window. Hunter Douglas energy-efficient blinds throughout the home make regulating sunlight or opening for a full picture of the lake a pleasure. On the lower level, you will find two additional bedrooms, a full bathroom, a specifically designed space for billiards, an additional living room with a gas log fireplace with cedarwood mantle, and a full-size kitchen with 10 ft ceilings throughout the lower level. Additional storage is in the basement and the house was designed in such a way that you can pull your boat or additional boat down into the back yard and park it under the screened side porch (purposely built for boat storage). Ever wondered what a house like this would cost to heat and cool? Hold your jaw this home was insulated with R-38 insulation and produced a $72 energy bill for the month of September (still a very warm month in SC). This is a must-see home. Words cannot adequately describe all the features and benefits in this write-up. The moment you walk through the gorgeous iron front door (the front door took five men to install due to weight and size) and the 15ft foyer, you know you picked the right lake home. Some additional highlights of this home are the napoleon gas logs in two of the fireplaces (the outdoor fireplace is wood burning), 37 x 24 three-car heated and cooled garage, the laundry room has a sink and utility closet, bathrooms have self-cleaning toilets, 6 burner gas stove in the kitchen, theater lighting down the stairwell, LED lights throughout, extra height to the granite backsplashes in the kitchen and bathrooms, luxury vinyl floors throughout for easy cleaning, tankless gas water heater, professional landscaping, and full irrigation and water available to the new aluminum L-shaped dock. This home offers one of the shortest and gentlest walks to the lake and the property provides a cove beach perfect for children swimming and floating. Call now while it lasts to schedule a showing!!
Sale Info
Listing Date: 10-16-2020
Sold Date: 12-14-2020
Aprox Days on Market:
1 month(s), 27 day(s)
Listing Sold:
3 Year(s), 4 month(s), 9 day(s) ago
Asking Price: $1,275,000
Selling Price: $1,120,000
Price Difference:
Reduced By $155,000
How Sold: $
Association Fees / Info
Hoa Fees: 525
Hoa Fee Includes: Street Lights
Hoa: Yes
Hoa Mandatory: 1
Bathroom Info
Halfbaths: 1
Full Baths Main Level: 2
Fullbaths: 3
Bedroom Info
Num Bedrooms On Main Level: 4
Bedrooms: Four
Building Info
Style: Craftsman, Traditional
Basement: Ceiling - Some 9' +, Ceilings - Smooth, Cooled, Daylight, Finished, Full, Heated, Inside Entrance, Other - See Remarks, Walkout, Workshop, Yes
Foundations: Basement
Age Range: 1-5 Years
Roof: Architectural Shingles
Num Stories: Two
Year Built: 2020
Exterior Features
Exterior Features: Deck, Driveway - Concrete, Glass Door, Insulated Windows, Other - See Remarks, Patio, Porch-Other, Porch-Screened, Underground Irrigation
Exterior Finish: Cement Planks, Stone, Wood
Financial
How Sold: Cash
Gas Co: Fort Hill
Sold Price: $1,120,000
Transfer Fee: No
Original Price: $1,275,000
Price Per Acre: $20,564
Garage / Parking
Storage Space: Basement, Other - See Remarks
Garage Capacity: 3
Garage Type: Attached Garage
Garage Capacity Range: Three
Interior Features
Interior Features: 2-Story Foyer, Blinds, Ceiling Fan, Ceilings-Smooth, Connection - Dishwasher, Connection - Washer, Countertops-Granite, Fireplace, Fireplace - Multiple, Fireplace-Gas Connection, Gas Logs, Glass Door, Jetted Tub, Laundry Room Sink, Other - See Remarks, Some 9' Ceilings, Walk-In Closet, Walk-In Shower
Appliances: Dishwasher, Other - See Remarks, Refrigerator, Wall Oven, Water Heater - Tankless
Floors: Vinyl
Lot Info
Lot Description: Other - See Remarks, Gentle Slope, Waterfront, Underground Utilities, Water Access, Water View, Wooded
Acres: 0.62
Acreage Range: .50 to .99
Marina Info
Dock Features: Covered, Existing Dock, Water
Misc
Other Rooms Info
Beds: 4
Master Suite Features: Full Bath, Master - Multiple, Master on Main Level, Shower - Separate, Tub - Jetted, Tub - Separate, Walk-In Closet, Other - See remarks
Property Info
Inside Subdivision: 1
Type Listing: Exclusive Right
Room Info
Specialty Rooms: 2nd Kitchen, Bonus Room, Breakfast Area, Exercise Room, In-Law Suite, Laundry Room, Other - See Remarks
Sale / Lease Info
Sold Date: 2020-12-14T00:00:00
Ratio Close Price By List Price: $0.88
Sale Rent: For Sale
Sold Type: Co-Op Sale
Sqft Info
Basement Unfinished Sq Ft: 1034
Basement Finished Sq Ft: 1031
Sold Appr Above Grade Sqft: 1,976
Sold Approximate Sqft: 4,041
Sqft Range: 4000-4499
Sqft: 4,041
Tax Info
Tax Year: 2019
County Taxes: 929
Unit Info
Utilities / Hvac
Utilities On Site: Electric, Natural Gas, Other - See Remarks, Public Water, Septic, Underground Utilities
Electricity Co: Duke Energ
Heating System: Heat Pump, Natural Gas, Other - See Remarks
Electricity: Electric company/co-op
Cool System: Heat Pump
High Speed Internet: Yes
Water Co: Walhalla City
Water Sewer: Septic Tank
Waterfront / Water
Lake: Keowee
Lake Front: Yes
Lake Features: Dock-In-Place
Water: Public Water
Courtesy of Josh Thomas of Keller Williams Seneca















 Recent Posts RSS
Recent Posts RSS
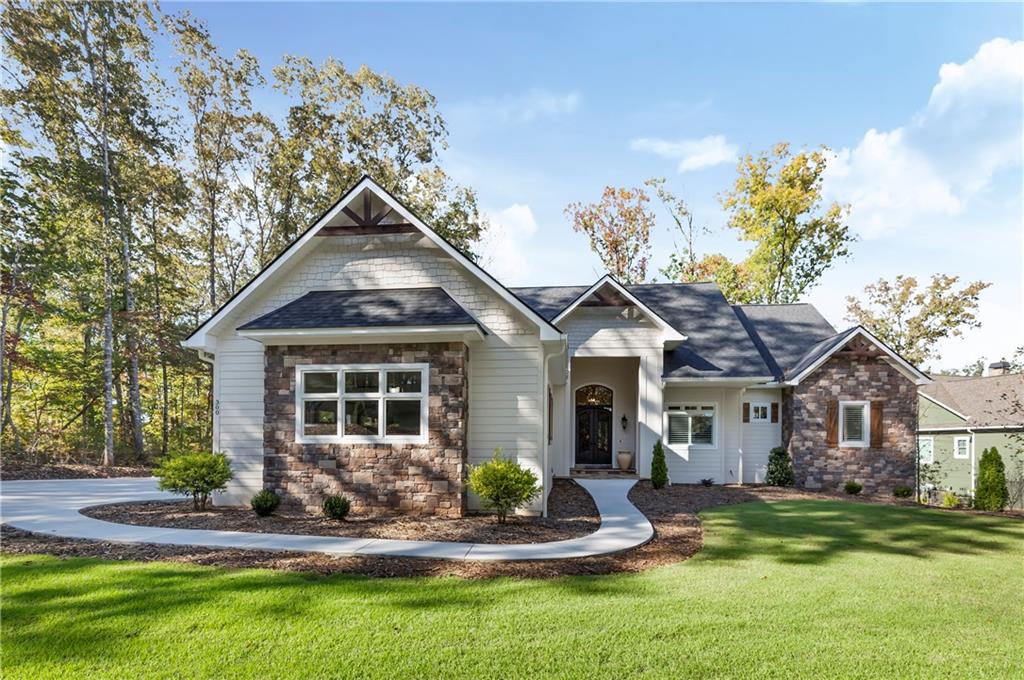
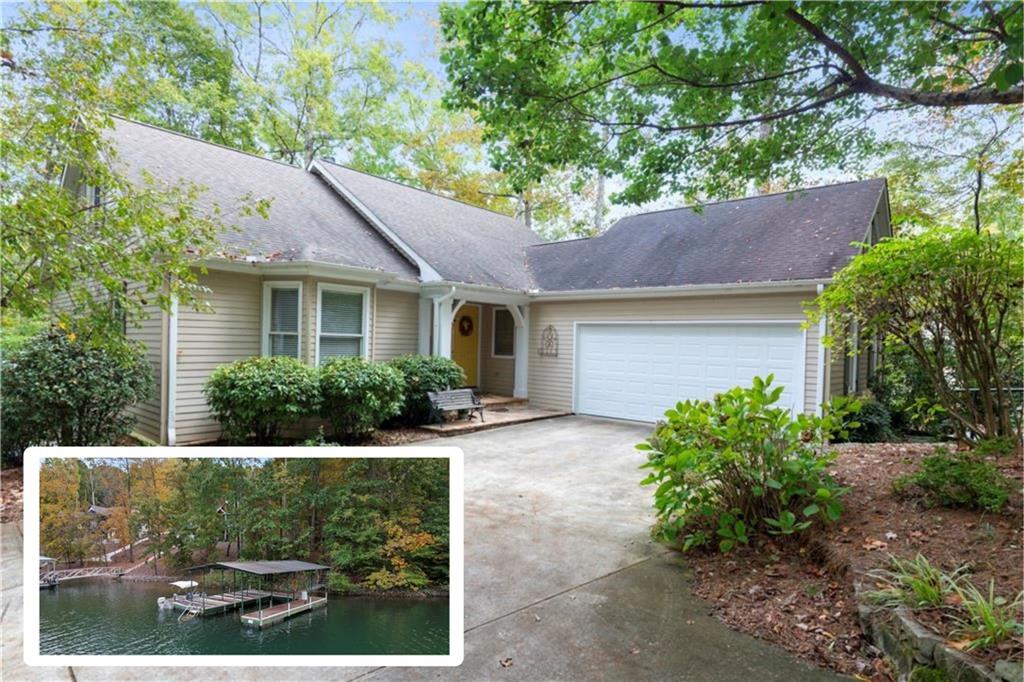
 MLS# 20267787
MLS# 20267787 