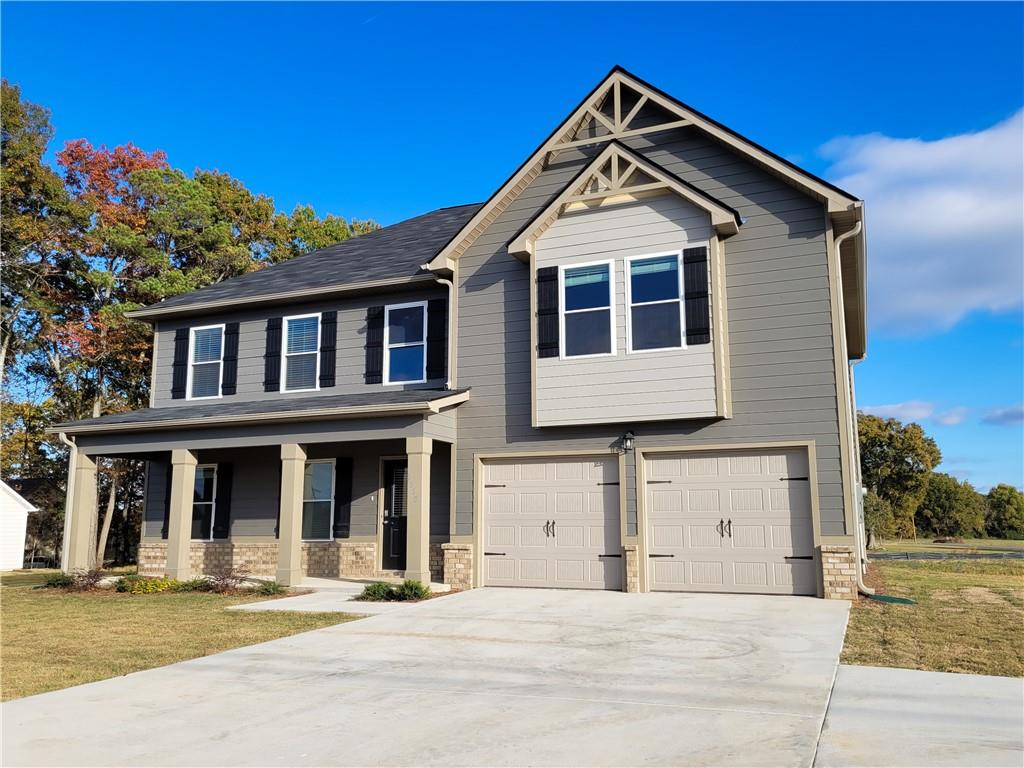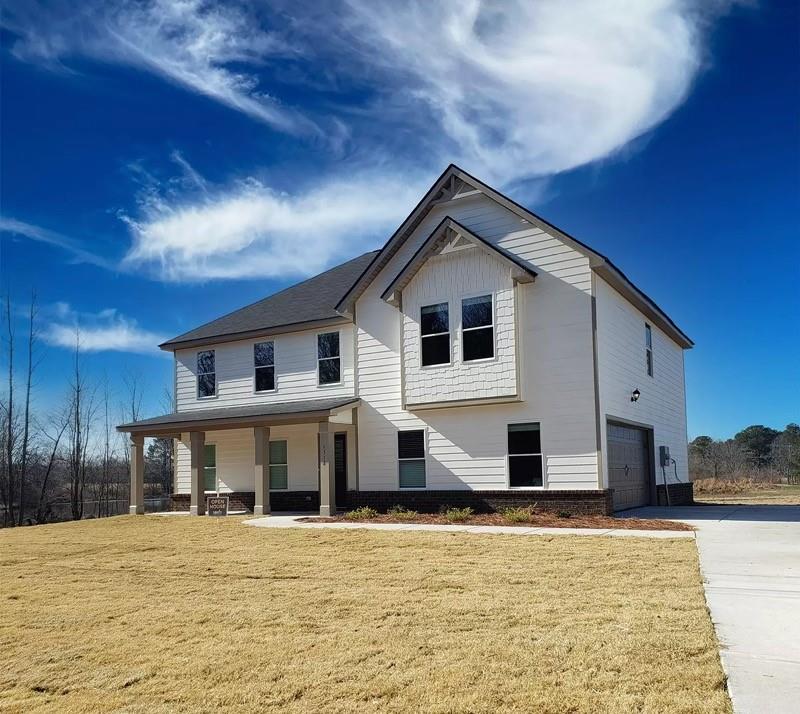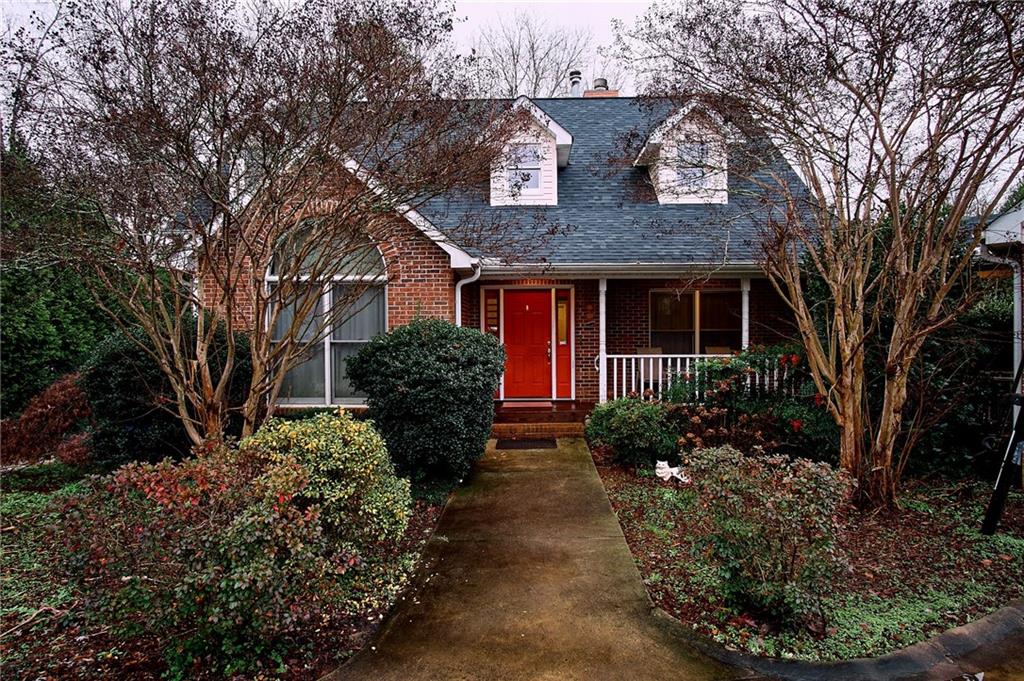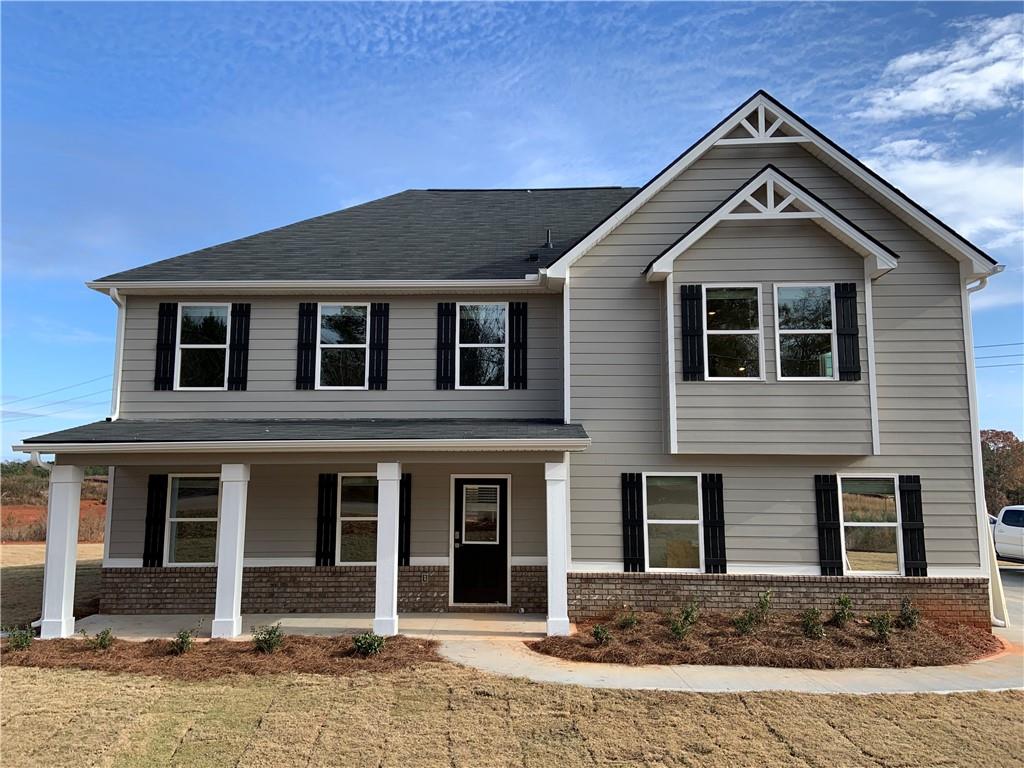Viewing Listing MLS# 20233801
Disclaimer: You are viewing area-wide MLS network search results, including properties not listed by Lorraine Harding Real Estate. Please see "courtesy of" by-line toward the bottom of each listing for the listing agent name and company.
Walhalla, SC 29691
- 4Beds
- 3Full Baths
- N/AHalf Baths
- 5,057SqFt
- 2000Year Built
- 1.03Acres
- MLS# 20233801
- Residential
- Single Family
- Sold
- Approx Time on Market4 months, 2 days
- Area205-Oconee County,sc
- CountyOconee
- SubdivisionSkelton Woods
Overview
Welcome Home! This spacious home with level yard and in-ground pool. A paved walkway leads to the front porch and into your inviting foyer for greeting guests. The open concept living area features hardwood flooring, neutral colors, and lots of natural light adding to homes spacious feel. Your kitchen features custom hickory cabinets, wrap around countertops, double ovens and center island with 6-burner Viking gas range. Just off the kitchen is your oversized laundry room and access to the attached garage for added convenience when bringing in groceries. An open concept dining area with large windows and built-in countertop serves as additional bar seating or buffet serving area depending to your entertaining needs. Next access the large back deck offering views of the fenced backyard and swimming pool. A wide hallway leads to your large master suite featuring a seating area, walk-in closet and full bathroom with double vanity, walk-in shower and soaking tub for relaxing at the end of the day. Down the hallway are two additional guests bedrooms each with a built-in desk space. An easily accessible full bathroom completes the main level layout. The lower level features a spacious recreation area with endless opportunity for use as an additional living area, game room, home office, or workout space. The lower level also features an additional bedroom, full bathroom, home office space, utility room, storage space and access to the lower patio. Enjoy summer days by the in-ground pool with diving board and air conditioned pool house providing additional outdoor entertaining space, hangout or convenient storage for pool toys. Enjoy plenty of outdoor space to play in your level backyard. This home is surrounded by well-established homes and is situated on a spacious 1.03 acre lot with shade trees, mature landscaping, a fully fenced backyard and space to enjoy the outdoors. Take an evening stroll and enjoy this neighborhood while being close to town, schools, medical centers and ball parks as well as nearby Clemson University and an easy commute to Hwy 11.
Sale Info
Listing Date: 11-09-2020
Sold Date: 03-12-2021
Aprox Days on Market:
4 month(s), 2 day(s)
Listing Sold:
3 Year(s), 1 month(s), 5 day(s) ago
Asking Price: $400,000
Selling Price: $400,000
Price Difference:
Same as list price
How Sold: $
Association Fees / Info
Hoa: No
Bathroom Info
Num of Baths In Basement: 1
Full Baths Main Level: 3
Fullbaths: 3
Bedroom Info
Bedrooms In Basement: 1
Num Bedrooms On Main Level: 3
Bedrooms: Four
Building Info
Style: Ranch
Basement: Cooled, Daylight, Finished, Full, Heated, Inside Entrance, Walkout, Yes
Foundations: Basement
Age Range: 21-30 Years
Roof: Architectural Shingles
Num Stories: One
Year Built: 2000
Exterior Features
Exterior Features: Deck, Driveway - Concrete, Patio, Pool-In Ground
Exterior Finish: Vinyl Siding
Financial
How Sold: VA
Gas Co: Propane
Sold Price: $400,000
Transfer Fee: No
Original Price: $400,000
Price Per Acre: $38,834
Garage / Parking
Storage Space: Garage, Other - See Remarks
Garage Capacity: 2
Garage Type: Attached Garage
Garage Capacity Range: Two
Interior Features
Interior Features: Blinds, Ceiling Fan, Connection - Dishwasher, Connection - Ice Maker, Connection - Washer, Connection-Central Vacuum, Dryer Connection-Gas, Fireplace-Gas Connection, Jetted Tub, Laundry Room Sink, Walk-In Closet, Walk-In Shower, Washer Connection
Appliances: Cooktop - Gas, Dishwasher, Double Ovens, Water Heater - Gas, Water Heater - Multiple, Water Heater - Tankless
Floors: Carpet, Ceramic Tile, Hardwood
Lot Info
Lot Description: Level, Shade Trees
Acres: 1.03
Acreage Range: 1-3.99
Marina Info
Misc
Usda: Yes
Other Rooms Info
Beds: 4
Master Suite Features: Double Sink, Full Bath, Master on Main Level, Shower - Separate, Tub - Jetted, Tub - Separate, Walk-In Closet
Property Info
Conditional Date: 2021-02-13T00:00:00
Inside Subdivision: 1
Type Listing: Exclusive Right
Room Info
Specialty Rooms: Exercise Room, Laundry Room, Media Room, Office/Study, Recreation Room
Sale / Lease Info
Sold Date: 2021-03-12T00:00:00
Ratio Close Price By List Price: $1
Sale Rent: For Sale
Sold Type: Inner Office
Sqft Info
Basement Finished Sq Ft: 2512
Sold Appr Above Grade Sqft: 2,512
Sold Approximate Sqft: 5,024
Sqft Range: 5000-5499
Sqft: 5,057
Tax Info
Unit Info
Utilities / Hvac
Utilities On Site: Electric, Propane Gas, Public Water, Septic
Electricity Co: BRE
Heating System: Central Gas
Electricity: Electric company/co-op
Cool System: Central Electric
High Speed Internet: ,No,
Water Co: Walhalla
Water Sewer: Septic Tank
Waterfront / Water
Lake Front: No
Water: Public Water
Courtesy of Teara Barnwell of Clardy Real Estate















 Recent Posts RSS
Recent Posts RSS
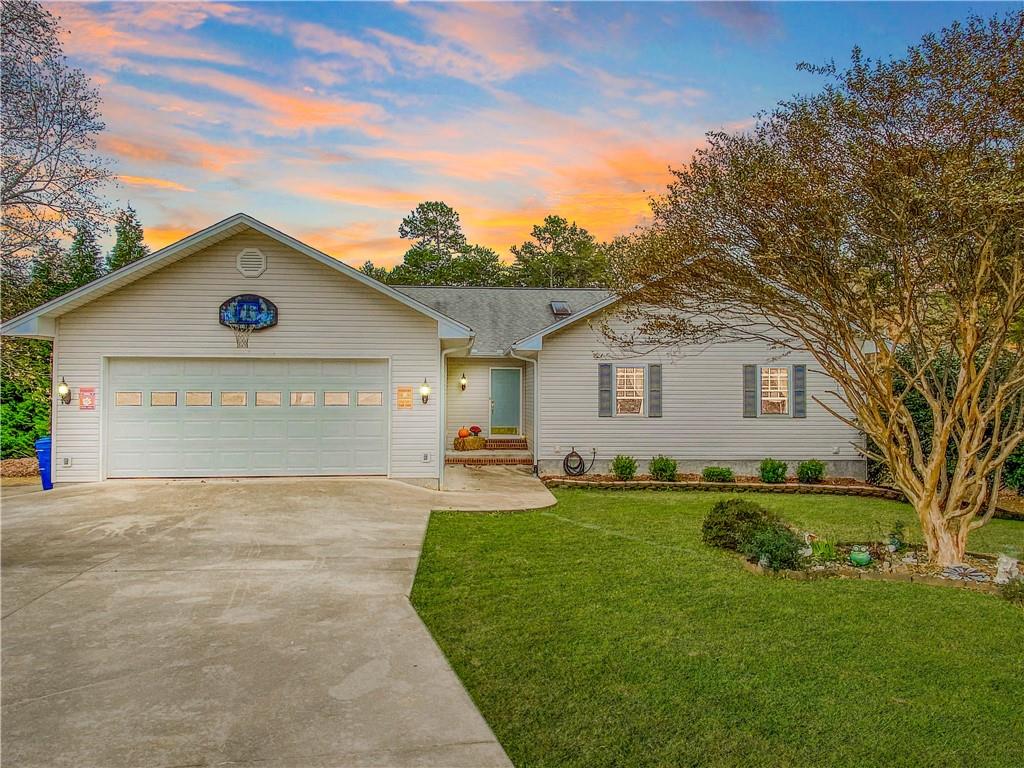
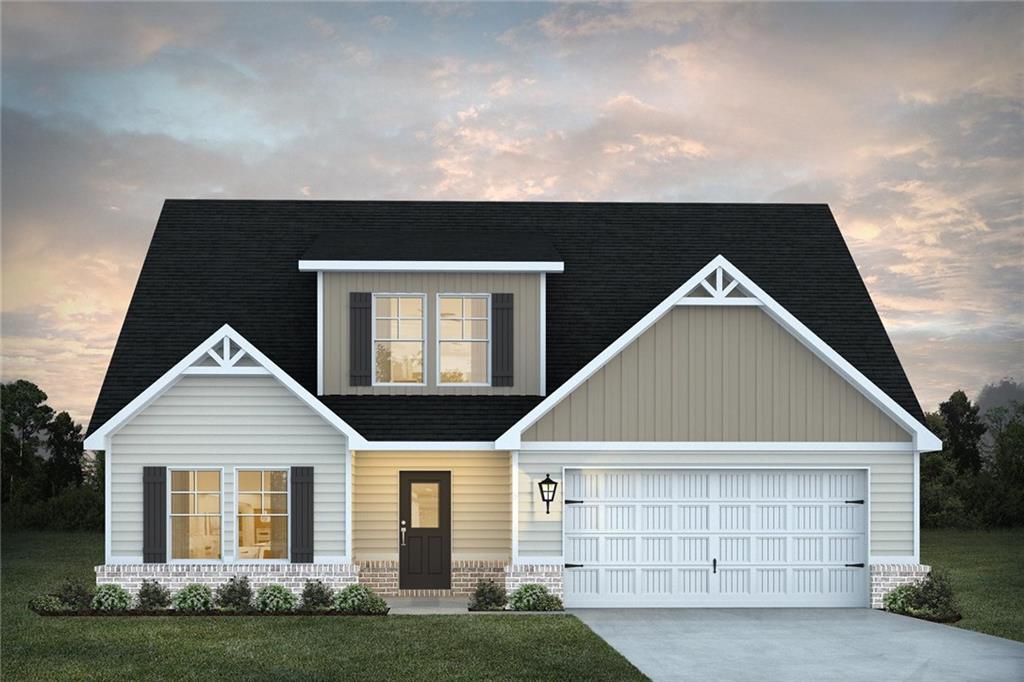
 MLS# 20269079
MLS# 20269079 