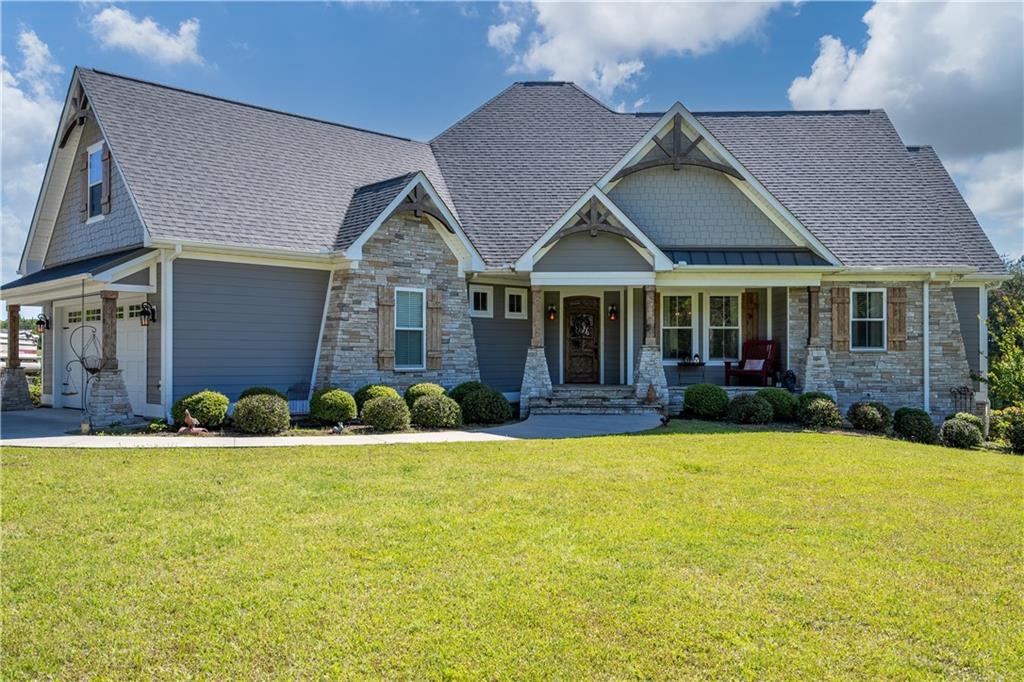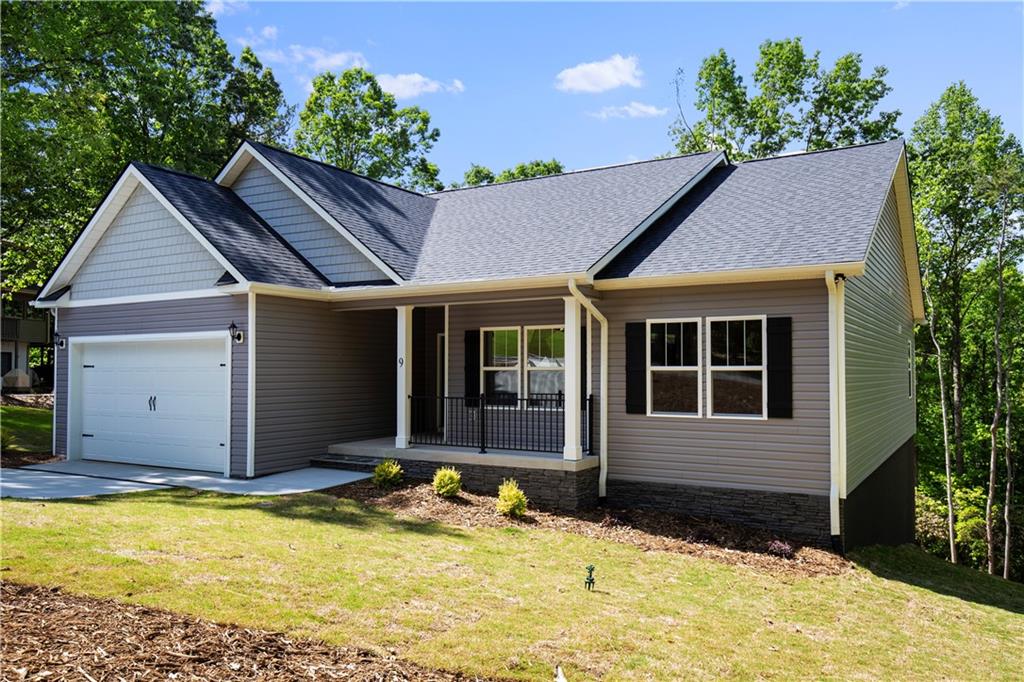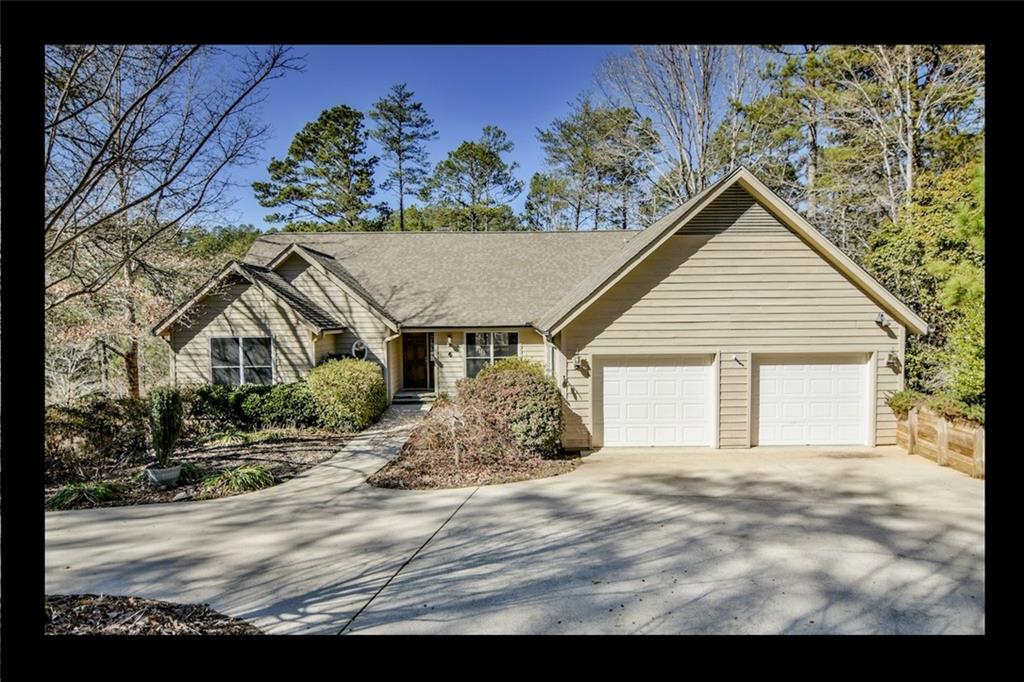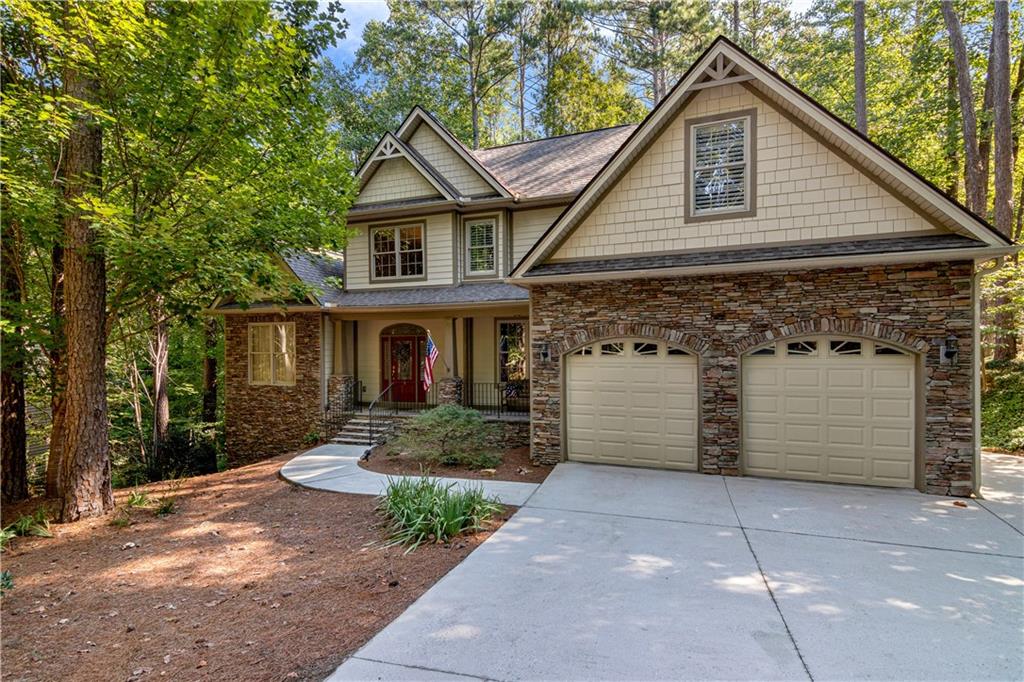Viewing Listing MLS# 20243455
Disclaimer: You are viewing area-wide MLS network search results, including properties not listed by Lorraine Harding Real Estate. Please see "courtesy of" by-line toward the bottom of each listing for the listing agent name and company.
Salem, SC 29676
- 4Beds
- 3Full Baths
- N/AHalf Baths
- 3,868SqFt
- N/AYear Built
- 2.06Acres
- MLS# 20243455
- Residential
- Single Family
- Sold
- Approx Time on Market2 months, 23 days
- Area205-Oconee County,sc
- CountyOconee
- SubdivisionKeowee Key
Overview
Indeed, this is a rare find in the premiere gated golf, tennis, and pickleball community of Keowee Key with approximately 2.06 acres of privacy that includes your own putting green, koi fish pond in the side yard, a garden area, and the gold fish pond at the front entrance. A much-coveted flat driveway leads to the front entrance accentuated by the outdoor living space featuring the gold fish pond and paver walkway that connects to the 3 car, oversized garage. The deck features seasonal water views of the South marina and a brand-new retractable awning provides wanted shade when desired. The location within Keowee Key is excellent as well as it is near the South Gate entrance and the community garden area. Many of this homes features are unique to this house. The kitchen with its large bay window faces this same peaceful water garden. Bead-board wood ceiling in the dining room and living room, and the fireplace adds character and warmth; hardwood floors are features of throughout much of the first floor. The exterior decking opens from the living room and dining rooms. As mentioned, the retractable awning over the decking extends the living space into the gorgeous outdoors facing the South Marina. The four-season sunroom also leads into the Master bedroom suite. This bathroom features two vanities, a walk-in shower, and a walk-in closet. Completing the main floor are a 2nd bedroom with its own, private entrance that has its own sitting room! Imagine having a family member visit and the convenience of this private suite with access to the full bath and a cedar closet as well as direct access to the front porch. The laundry room is also on the main level. The lower level features a second fireplace, two bedrooms, plus a hobby room with a bay window. This is a well-cared for home with many improvements including a new roof and three new sky lights; first floor water heater replacement, the two ponds including pumps, the chipping/putting green, the brand-new retractable awning, all woods and plank floors, solid wood doors, two fireplaces (one gas and one wood), the hot-tub, handicap walk-in shower, cedar closet, crown molding, work-out room, stand-up attic with stair access, attic fan,, new attic insulation, granite counters in the enormous kitchen, new solar panels, two heat pumps zones, Anderson windows and exceptional outdoor living space with paver walkways, flagstone patios, and deck to name some of the major features. This is not a cookie-cutter home. It is a home and property with warmth, character, and space in an active community with a wonderful location near two of the entrances to the South Gate of Keowee Key. The information provided is believed to be correct. Buyers are responsible for verifying all information provided. The buyers will pay $3,200 to Keowee Key at closing (this is the current New Owner Capital Assessment - NOCA). The 2021 HOA fees are $4,408. Keowee Key is a gated community on the shores of Lake Keowee with an array of amenities that are difficult to rival. The 18-hole golf course was renovated in 2019. The dining options include the Bistro as well as the Club. Two private marinas, walking trails, dog park, pickleball and tennis courts, several private parks and beaches are available to Keowee Key property owners.
Sale Info
Listing Date: 10-19-2021
Sold Date: 01-12-2022
Aprox Days on Market:
2 month(s), 23 day(s)
Listing Sold:
2 Year(s), 3 month(s), 6 day(s) ago
Asking Price: $650,000
Selling Price: $650,000
Price Difference:
Same as list price
How Sold: $
Association Fees / Info
Hoa Fees: 4408
Hoa Fee Includes: Golf Membership, Pool, Recreation Facility, Security
Hoa: Yes
Community Amenities: Boat Ramp, Clubhouse, Common Area, Dock, Fitness Facilities, Gate Staffed, Gated Community, Golf Course, Patrolled, Pets Allowed, Playground, Pool, Sauna/Cabana, Storage, Tennis, Walking Trail, Water Access
Hoa Mandatory: 1
Bathroom Info
Num of Baths In Basement: 1
Full Baths Main Level: 2
Fullbaths: 3
Bedroom Info
Bedrooms In Basement: 2
Num Bedrooms On Main Level: 2
Bedrooms: Four
Building Info
Style: Ranch
Basement: Daylight, Finished, Full, Heated, Inside Entrance, Other - See Remarks, Walkout, Workshop, Yes
Foundations: Basement
Age Range: 31-50 Years
Roof: Architectural Shingles, Other - See Remarks
Num Stories: One
Exterior Features
Exterior Features: Deck, Driveway - Concrete, Hot Tub/Spa, Other - See Remarks, Patio, Porch-Front, Satellite Dish
Exterior Finish: Wood
Financial
How Sold: Conventional
Gas Co: Propane
Sold Price: $650,000
Transfer Fee: Yes
Transfer Fee Amount: 3200.
Original Price: $689,900
Price Per Acre: $31,553
Garage / Parking
Storage Space: Basement, Floored Attic, Garage
Garage Capacity: 3
Garage Type: Attached Garage
Garage Capacity Range: Three
Interior Features
Interior Features: Attic Fan, Built-In Bookcases, Cable TV Available, Cathdrl/Raised Ceilings, Ceiling Fan, Ceilings-Smooth, Countertops-Granite, Dryer Connection-Electric, Electric Garage Door, Fireplace, Fireplace - Multiple, Fireplace-Gas Connection, Gas Logs, Glass Door, Laundry Room Sink, Other - See Remarks, Sky Lights, Smoke Detector, Walk-In Closet, Walk-In Shower, Washer Connection
Appliances: Cooktop - Down Draft, Disposal, Microwave - Built in, Refrigerator, Wall Oven, Washer, Water Heater - Electric
Floors: Tile, Wood
Lot Info
Lot: 16 & 17
Lot Description: Other - See Remarks, Trees - Mixed, Level, Pond, Shade Trees, Underground Utilities, Water View
Acres: 2.06
Acreage Range: 1-3.99
Marina Info
Dock Features: Multiple Slips, Other
Misc
Other Rooms Info
Beds: 4
Master Suite Features: Double Sink, Full Bath, Master on Main Level, Shower - Separate, Walk-In Closet
Property Info
Conditional Date: 2021-12-07T00:00:00
Inside Subdivision: 1
Type Listing: Exclusive Right
Room Info
Specialty Rooms: Breakfast Area, Exercise Room, Formal Dining Room, Formal Living Room, Laundry Room, Office/Study, Recreation Room, Sun Room, Workshop
Room Count: 10
Sale / Lease Info
Sold Date: 2022-01-12T00:00:00
Ratio Close Price By List Price: $1
Sale Rent: For Sale
Sold Type: Co-Op Sale
Sqft Info
Sold Appr Above Grade Sqft: 1,934
Sold Approximate Sqft: 3,868
Sqft Range: 3750-3999
Sqft: 3,868
Tax Info
Tax Year: 2021
County Taxes: 1380.24
Tax Rate: Homestead
Unit Info
Utilities / Hvac
Utilities On Site: Electric, Propane Gas, Telephone, Underground Utilities
Electricity Co: Duke
Heating System: Central Electric, Heat Pump
Electricity: Electric company/co-op
Cool System: Attic Fan, Central Electric, Heat Pump
Cable Co: Spectrum
High Speed Internet: Yes
Water Co: KKUS
Water Sewer: Private Sewer
Waterfront / Water
Lake: Keowee
Lake Front: Interior Lot
Lake Features: Community Boat Ramp
Water: Private Water
Courtesy of Patti & Gary Cason Group of Keller Williams Seneca















 Recent Posts RSS
Recent Posts RSS
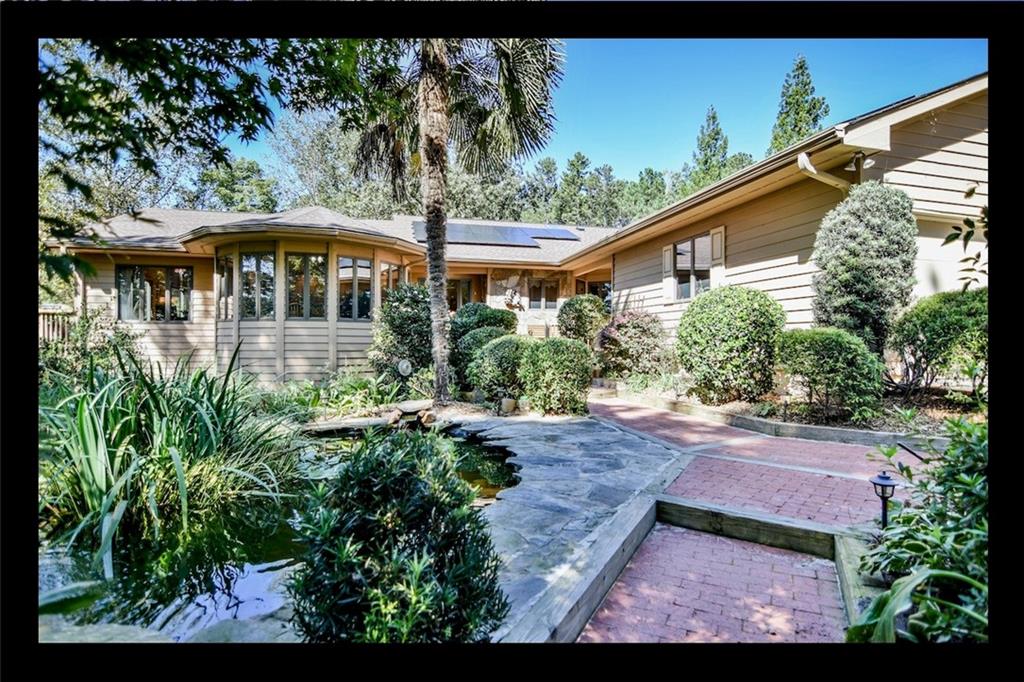
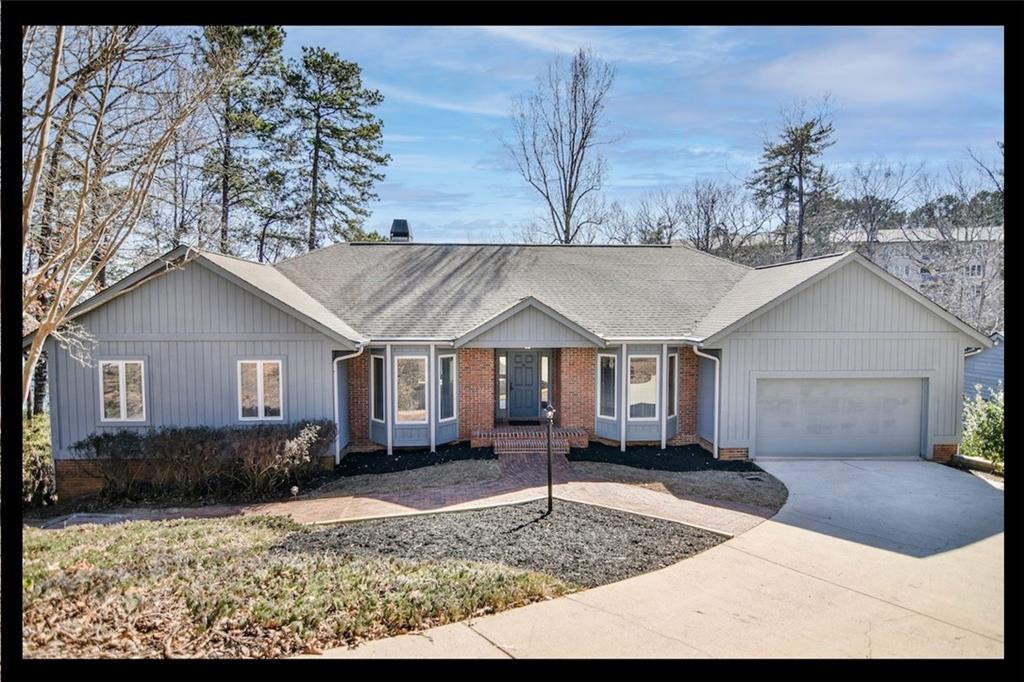
 MLS# 20269414
MLS# 20269414 