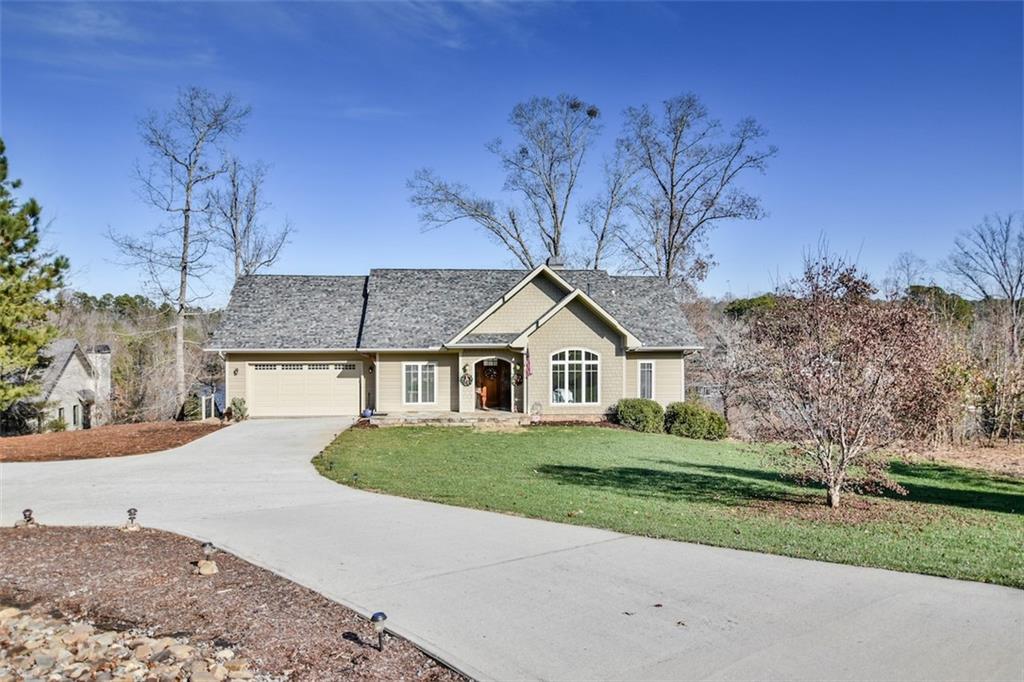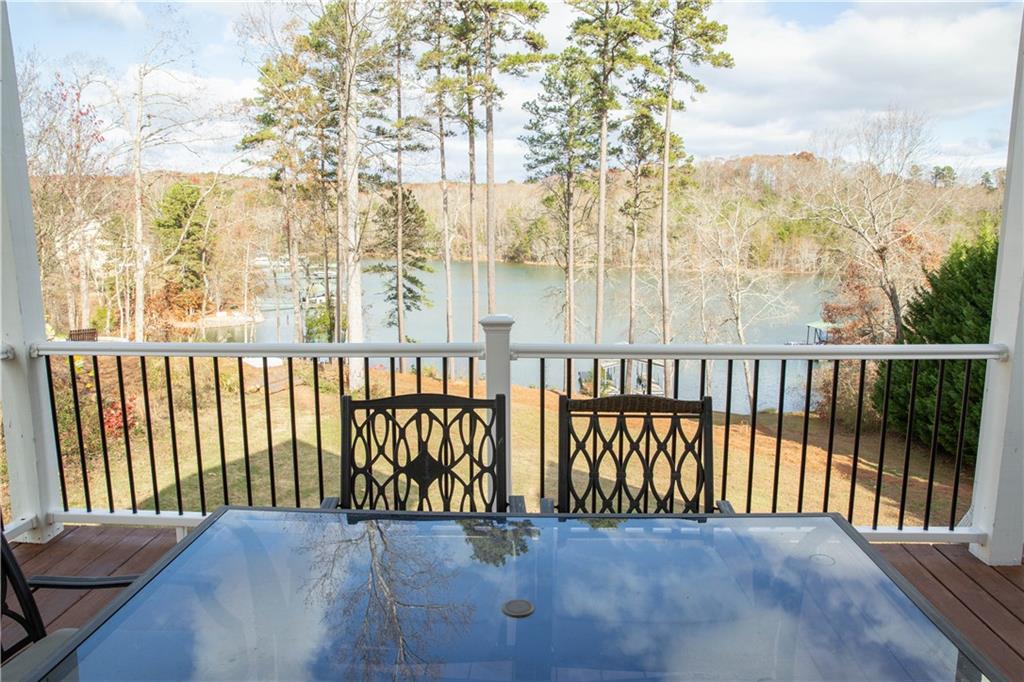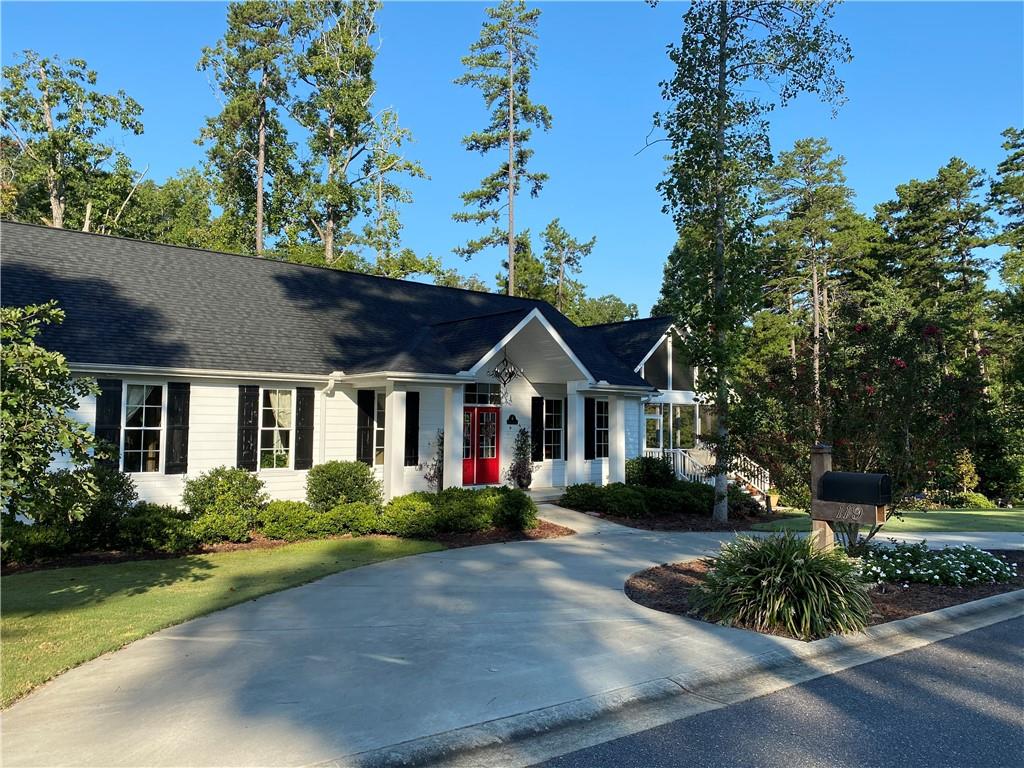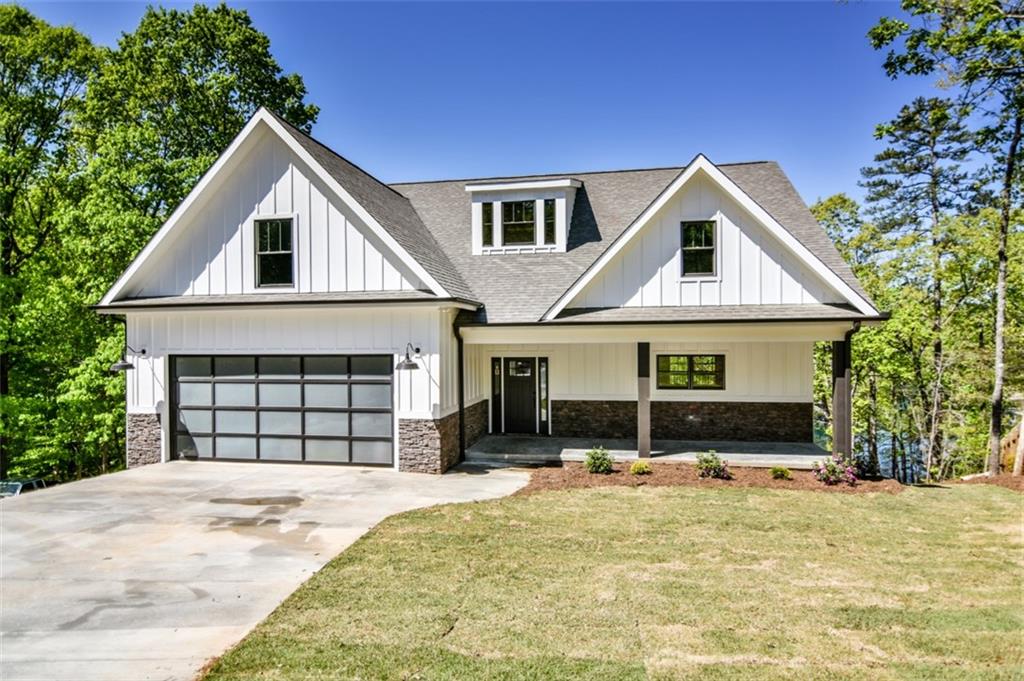Viewing Listing MLS# 20244728
Disclaimer: You are viewing area-wide MLS network search results, including properties not listed by Lorraine Harding Real Estate. Please see "courtesy of" by-line toward the bottom of each listing for the listing agent name and company.
Seneca, SC 29672
- 4Beds
- 4Full Baths
- N/AHalf Baths
- 2,500SqFt
- 2018Year Built
- 1.25Acres
- MLS# 20244728
- Residential
- Single Family
- Sold
- Approx Time on Market7 months,
- Area205-Oconee County,sc
- CountyOconee
- SubdivisionWaterford Pointe - Oconee
Overview
102 Mapleleaf Way is situated in a quiet cul-de-sac in one of the most sought after Crescent Community subdivisions on Lake Keowee, Waterford Pointe. Going with the property is deeded deep water boat slip G-73 which is a short walk or golf cart ride from the property. The home built in 2018 by Total Quality Home Builders, Inc. a custom home builder on Lake Keowee for over 20 years and is loaded with high quality features. The home plan was developed by Donald Gardner and has graceful arches that contrast the high gables for a stunning exterior on this Craftsman styled home. A raised beamed ceiling in the Great Room with a 72"" Linear gas fireplace makes for an incredible entertaining area. Clean lines throughout the home with Natural 3/4"" White Oak hardwood and tile floors, tiled showers with frameless glass panels, Maple Kraftmaid cabinets and vanities, Quartz countertops, and Kitchen Aid Stainless Steel appliances with 5 burner Gas Stove and convection combo Oven are just some of the features. Full Walk-in Pantry and Wet Bar makes as well as a Large Laundry Room/Craft Room have been recently added. Other features include 10' Ceilings with 8' Shaker Solid Core interior doors, Leaf Filter Gutters, and an incredible sunroom on the back of the Great Room to let you enjoy the impeccable landscaped lot in all seasons. Four bedrooms with attached baths and great entertaining areas make it a wonderful home to create memories with family and friends. With seasonal views of Lake Keowee from several rooms in the home and the firepit area outside Lake Life Living comes to reality. The current replacement cost for the lot and construction of this home are in excess of $1,130,000.00 Happy to share pricing so don't miss out on this tremendous bargain of a like new home in move in condition to enjoy wonderful Lake Keowee.
Sale Info
Listing Date: 10-26-2021
Sold Date: 05-27-2022
Aprox Days on Market:
7 month(s), 0 day(s)
Listing Sold:
1 Year(s), 10 month(s), 27 day(s) ago
Asking Price: $895,000
Selling Price: $845,000
Price Difference:
Reduced By $50,000
How Sold: $
Association Fees / Info
Hoa Fees: 1200
Hoa Fee Includes: Pool, Recreation Facility, Street Lights
Hoa: Yes
Community Amenities: Clubhouse, Common Area, Pool, Storage, Tennis, Walking Trail
Hoa Mandatory: 1
Bathroom Info
Full Baths Main Level: 3
Fullbaths: 4
Bedroom Info
Num Bedrooms On Main Level: 4
Bedrooms: Four
Building Info
Style: Craftsman
Basement: No/Not Applicable
Builder: Total Quality Home Builders
Foundations: Crawl Space
Age Range: 1-5 Years
Roof: Architectural Shingles, Metal
Num Stories: One and a Half
Year Built: 2018
Exterior Features
Exterior Features: Driveway - Concrete, Glass Door, Insulated Windows, Landscape Lighting, Porch-Front, Porch-Screened, Satellite Dish, Tilt-Out Windows, Underground Irrigation, Vinyl Windows
Exterior Finish: Cement Planks, Stone Veneer
Financial
How Sold: Conventional
Gas Co: Fort Hill
Sold Price: $845,000
Transfer Fee: No
Original Price: $860,000
Sellerpaidclosingcosts: yes
Price Per Acre: $71,600
Garage / Parking
Storage Space: Garage, Other - See Remarks
Garage Capacity: 2
Garage Type: Attached Garage
Garage Capacity Range: Two
Interior Features
Interior Features: Alarm System-Owned, Cathdrl/Raised Ceilings, Ceiling Fan, Ceilings-Smooth, Connection - Dishwasher, Connection - Ice Maker, Connection - Washer, Countertops-Solid Surface, Fireplace, Fireplace-Gas Connection, Laundry Room Sink, Smoke Detector, Some 9' Ceilings, Tray Ceilings, Walk-In Closet, Walk-In Shower
Appliances: Convection Oven, Cooktop - Gas, Dishwasher, Disposal, Microwave - Built in, Range/Oven-Gas, Water Heater - Tankless
Floors: Ceramic Tile, Hardwood
Lot Info
Lot: 225
Acres: 1.25
Acreage Range: 1-3.99
Marina Info
Dock Features: Power, Water
Misc
Other Rooms Info
Beds: 4
Master Suite Features: Double Sink
Property Info
Conditional Date: 2021-11-07T00:00:00
Inside Subdivision: 1
Type Listing: Exclusive Right
Room Info
Specialty Rooms: Bonus Room, Breakfast Area, Laundry Room, Sun Room
Room Count: 15
Sale / Lease Info
Sold Date: 2022-05-27T00:00:00
Ratio Close Price By List Price: $0.94
Sale Rent: For Sale
Sold Type: Co-Op Sale
Sqft Info
Sold Appr Above Grade Sqft: 2,500
Sold Approximate Sqft: 2,500
Sqft Range: 2500-2749
Sqft: 2,500
Tax Info
Tax Year: 2021
County Taxes: 2230.11
Unit Info
Utilities / Hvac
Utilities On Site: Natural Gas
Electricity Co: Duke
Heating System: Central Electric, Heat Pump, Natural Gas
Electricity: Electric company/co-op
Cool System: Central Electric, Heat Pump
Cable Co: Direct TV
High Speed Internet: Yes
Water Co: Seneca Light and Water
Water Sewer: Septic Tank
Waterfront / Water
Lake: Keowee
Lake Front: Interior Lot
Lake Features: Boat Slip, Deeded Slip, Dock-In-Place
Water: Public Water
Courtesy of Paul Davis of Tqhb & Waterfront Properties















 Recent Posts RSS
Recent Posts RSS
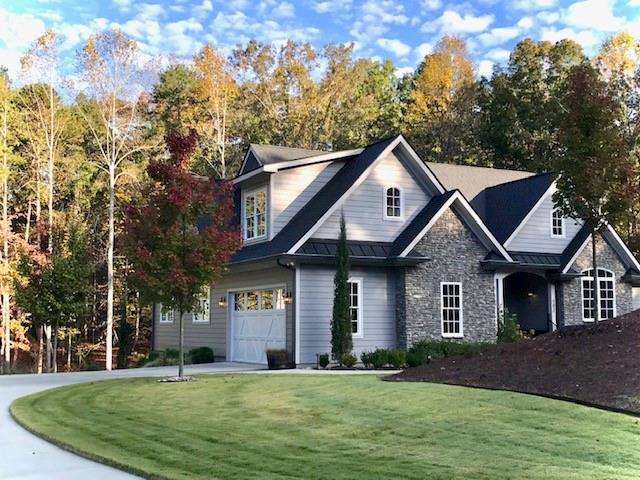
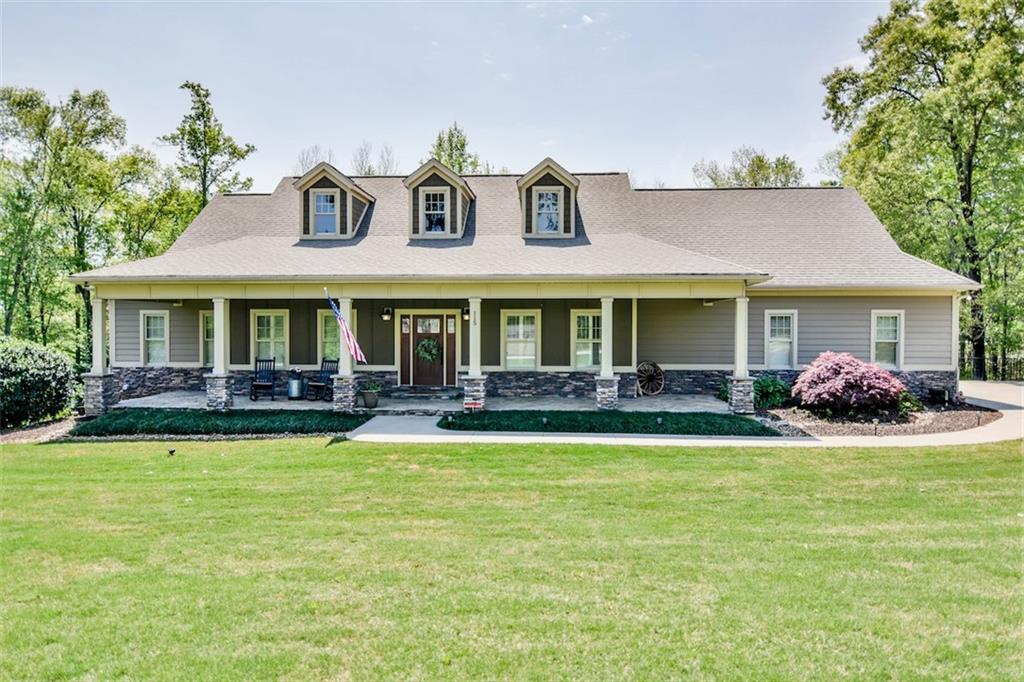
 MLS# 20238373
MLS# 20238373 