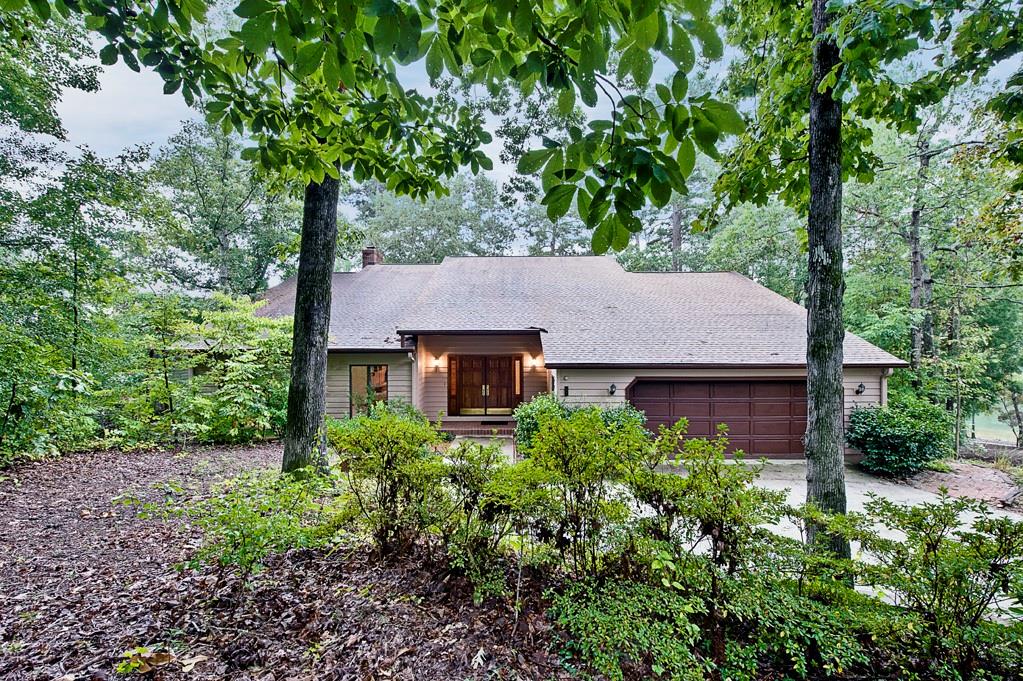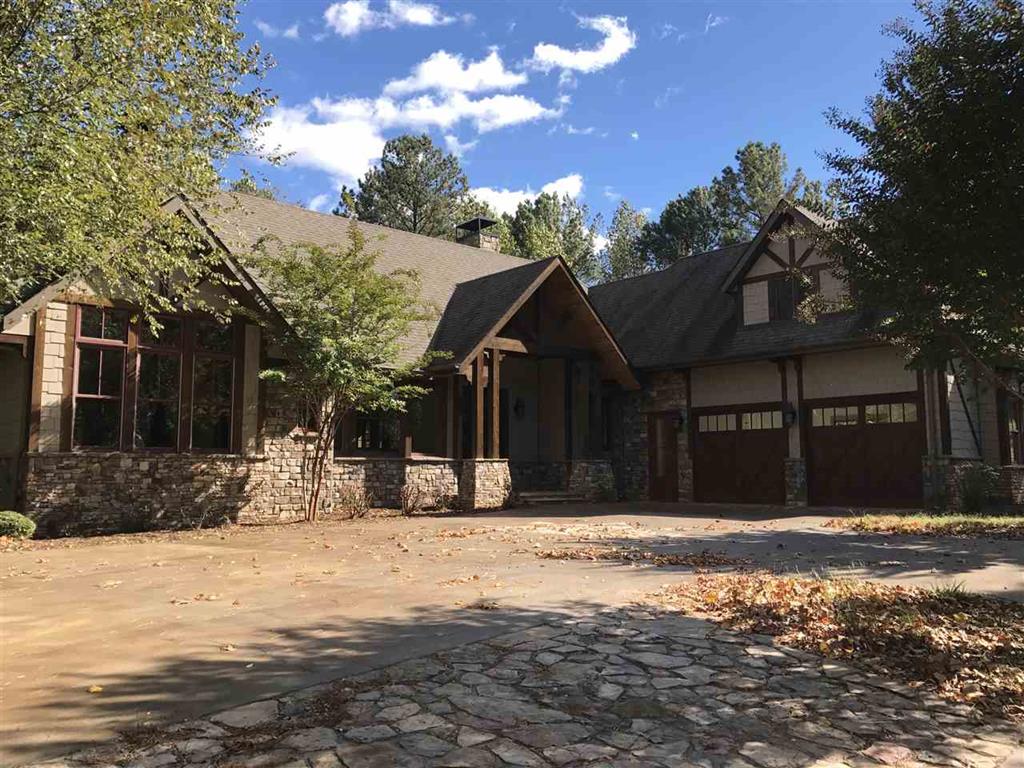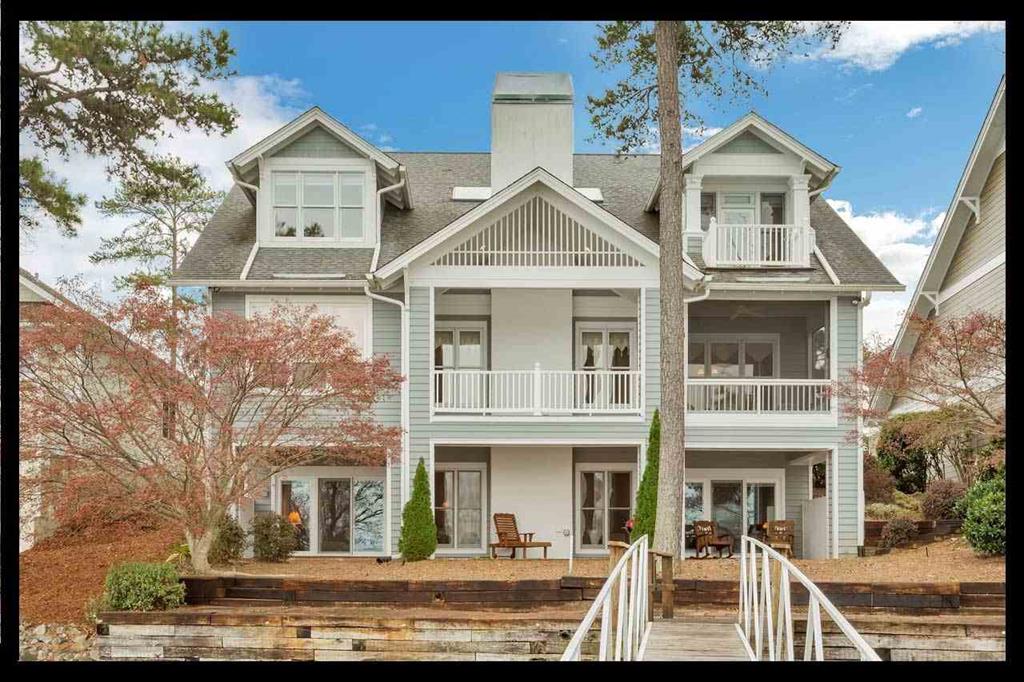Viewing Listing MLS# 20208583
Disclaimer: You are viewing area-wide MLS network search results, including properties not listed by Lorraine Harding Real Estate. Please see "courtesy of" by-line toward the bottom of each listing for the listing agent name and company.
Salem, SC 29676
- 6Beds
- 3Full Baths
- 1Half Baths
- 5,963SqFt
- 1988Year Built
- 0.45Acres
- MLS# 20208583
- Residential
- Single Family
- Sold
- Approx Time on Market8 months, 26 days
- Area205-Oconee County,sc
- CountyOconee
- Subdivision Keowee Key
Overview
LOCATION, LOCATION, LOCATION is how best to describe this beautiful Keowee Key waterfront home. Located on a nearly level lot with stunning open water views from over 140 feet of shoreline and located on a quiet cul-de-sac, this home will provide years of enjoyment to some fortunate buyer. The quality and attention to detail are apparent throughout this house. Six panel solid wood doors and Andersen Low E windows attest to the quality construction of this home. Double solid wood doors open into a large two story entry with a tiled floor graced by a Waterford crystal chandelier. To the left, the living room with custom built cabinets and shelves and access to a private deck, offers a perfect space to meet and greet guests. The open floor plan of the family/gathering area adjoining the kitchen is beautifully laid out to take full advantage of the dramatic setting on the shores of Lake Keowee. Floor to ceiling windows of the sun room area provide unobstructed views of the pristine waters outside your doorstep. The entire wall to the left is finished with an arched fireplace surrounded by brick and flanked by custom built cabinets and shelves. Double sliding glass doors open on to a glass enclosed porch ideal for enjoying quiet moments offered by lake living. The kitchen opens on to the living area. Custom built cabinets and a large island provide ample space for everyday needs. The large master bedroom and adjoining bath are located on the main living area as is the laundry room equipped with a double sink and lots of cabinets and closet space. Upstairs, four bedrooms measuring 12x12 or larger and a spacious bathroom, provide guests and family with comfortable accommodations. A balcony area overlooking the living room is ideal for use as a quiet relaxing reading area. The walk out lower level is centered on a multi-purpose recreation room over 37 feet long equipped with a wet bar and fireplace surrounded by a wall of brick. Sliding glass doors facing the waterfront open on to a covered patio. Two large workshop/storage areas are also located on the lower level. One is equipped with a sink and both have sizable built-in work benches. The lower level is completed with another sizable (18 x 16) bedroom and bathroom.The quality and attention to detail are apparent throughout this house. Six panel solid wood doors and Andersen Low E windows and doors attest to the quality construction of this home.The existing dock is a platform dock which has been approved by Duke Lake Services to be replaced with a 26' x 30' covered dock with a 60' ramp.
Sale Info
Listing Date: 10-01-2018
Sold Date: 06-28-2019
Aprox Days on Market:
8 month(s), 26 day(s)
Listing Sold:
5 Year(s), 4 month(s), 3 day(s) ago
Asking Price: $679,000
Selling Price: $630,000
Price Difference:
Reduced By $49,000
How Sold: $
Association Fees / Info
Hoa Fees: 4235
Hoa Fee Includes: Golf Membership, Pool, Recreation Facility, Security
Hoa: Yes
Community Amenities: Boat Ramp, Clubhouse, Common Area, Dock, Fitness Facilities, Gate Staffed, Gated Community, Golf Course, Other - See Remarks, Patrolled, Pets Allowed, Playground, Pool, Sauna/Cabana, Storage, Tennis, Walking Trail, Water Access
Hoa Mandatory: 1
Bathroom Info
Halfbaths: 1
Num of Baths In Basement: 1
Full Baths Main Level: 1
Fullbaths: 3
Bedroom Info
Bedrooms In Basement: 1
Num Bedrooms On Main Level: 1
Bedrooms: 6/+
Building Info
Style: Contemporary
Basement: Ceiling - Some 9' +, Cooled, Daylight, Finished, Full, Heated, Inside Entrance, Walkout, Workshop, Yes
Foundations: Basement
Age Range: 21-30 Years
Roof: Architectural Shingles
Num Stories: Two
Year Built: 1988
Exterior Features
Exterior Features: Balcony, Bay Window, Deck, Driveway - Concrete, Insulated Windows, Porch-Front, Porch-Other, Wood Windows
Exterior Finish: Wood
Financial
How Sold: Cash
Gas Co: na
Sold Price: $630,000
Transfer Fee: Yes
Transfer Fee Amount: 2842.
Original Price: $799,000
Price Per Acre: $15,088
Garage / Parking
Storage Space: Basement, Floored Attic, Garage
Garage Capacity: 2
Garage Type: Attached Garage
Garage Capacity Range: Two
Interior Features
Interior Features: 2-Story Foyer, Blinds, Built-In Bookcases, Ceiling Fan, Ceilings-Blown, Connection - Dishwasher, Countertops-Laminate, Dryer Connection-Electric, Electric Garage Door, Fireplace - Multiple, Jetted Tub, Laundry Room Sink, Smoke Detector, Some 9' Ceilings, Walk-In Closet, Walk-In Shower, Washer Connection, Wet Bar
Appliances: Dishwasher, Disposal, Dryer, Microwave - Built in, Range/Oven-Electric, Refrigerator, Washer, Water Heater - Electric
Floors: Carpet, Ceramic Tile
Lot Info
Lot: 06/055
Lot Description: Trees - Mixed, Gentle Slope, Waterfront, Shade Trees, Underground Utilities, Water Access, Water View, Wooded
Acres: 0.45
Acreage Range: .25 to .49
Marina Info
Dock Features: Platform
Misc
Other Rooms Info
Beds: 6
Master Suite Features: Double Sink, Master on Main Level, Shower - Separate, Tub - Jetted, Walk-In Closet
Property Info
Conditional Date: 2019-05-31T00:00:00
Inside Subdivision: 1
Type Listing: Exclusive Right
Room Info
Specialty Rooms: Breakfast Area, Formal Living Room, Laundry Room, Recreation Room, Sun Room, Workshop
Room Count: 5
Sale / Lease Info
Sold Date: 2019-06-28T00:00:00
Ratio Close Price By List Price: $0.93
Sale Rent: For Sale
Sold Type: Inner Office
Sqft Info
Basement Unfinished Sq Ft: 603
Basement Finished Sq Ft: 1562
Sold Appr Above Grade Sqft: 3,654
Sold Approximate Sqft: 5,368
Sqft Range: 5500-5999
Sqft: 5,963
Tax Info
Tax Year: 2017
County Taxes: 2968
Tax Rate: Homestead
Unit Info
Utilities / Hvac
Utilities On Site: Cable, Electric, Propane Gas, Public Sewer, Public Water, Underground Utilities
Electricity Co: Duke
Heating System: Forced Air, Heat Pump, More than One Unit, Multizoned
Electricity: Electric company/co-op
Cool System: Central Forced, Heat Pump, Multi-Zoned
Cable Co: Charter
High Speed Internet: Yes
Water Co: KKUS
Water Sewer: Public Sewer
Waterfront / Water
Water Frontage Ft: 140
Lake: Keowee
Lake Front: Yes
Lake Features: Community Boat Ramp, Dock-In-Place
Water: Public Water
Courtesy of Jim Van Senus of Allen Tate - Keowee Key

















 Recent Posts RSS
Recent Posts RSS


 MLS# 20181751
MLS# 20181751 