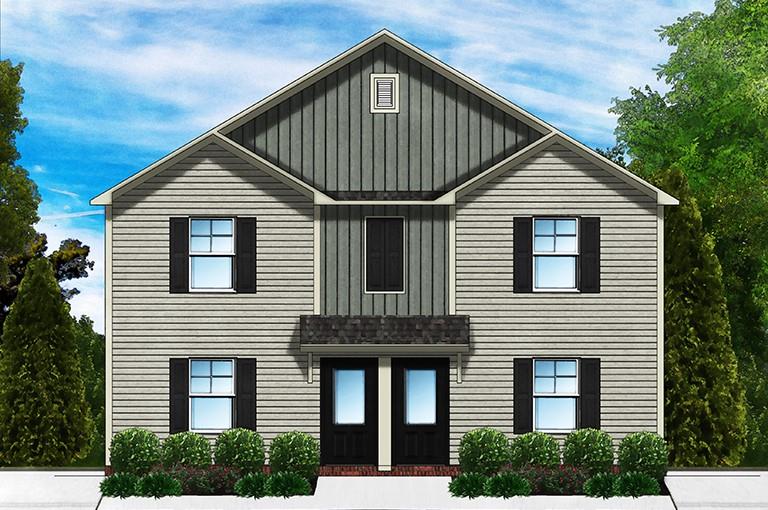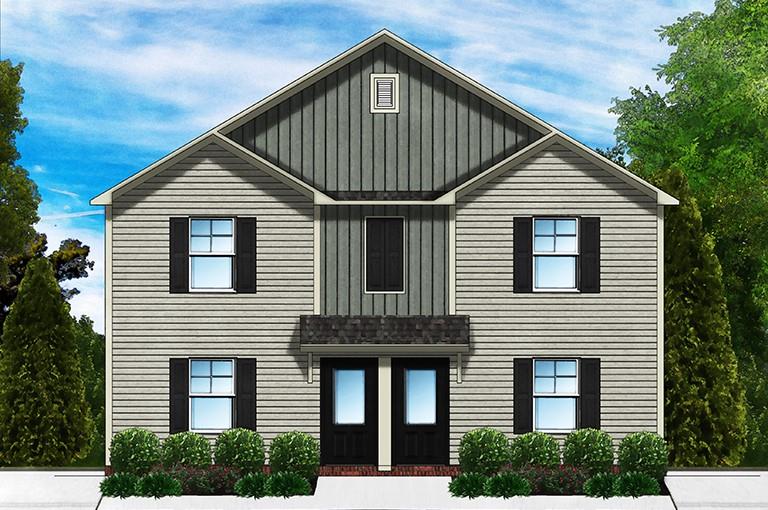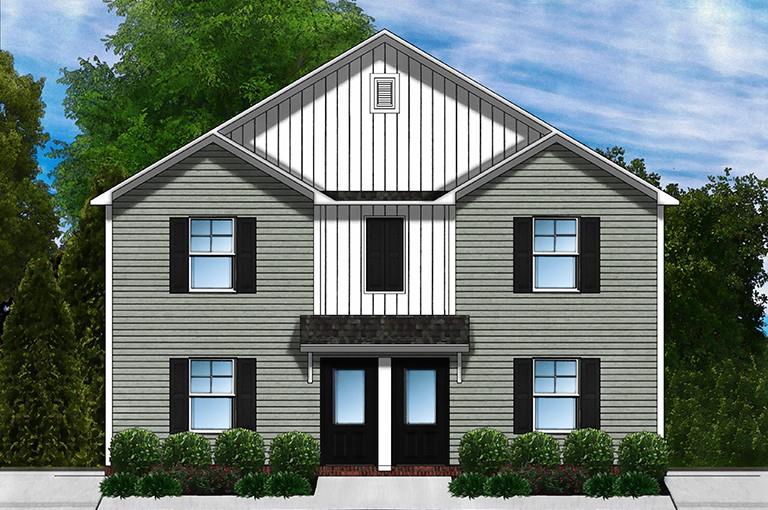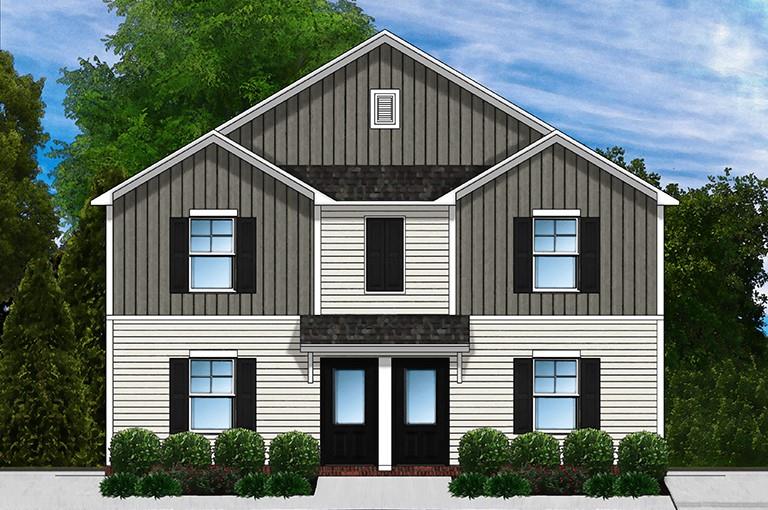Viewing Listing MLS# 20229309
Disclaimer: You are viewing area-wide MLS network search results, including properties not listed by Lorraine Harding Real Estate. Please see "courtesy of" by-line toward the bottom of each listing for the listing agent name and company.
Pendleton, SC 29670
- 3Beds
- 3Full Baths
- 1Half Baths
- 1,710SqFt
- 2020Year Built
- 0.00Acres
- MLS# 20229309
- Residential
- Townhouse
- Sold
- Approx Time on Market1 year, 27 days
- Area102-Anderson County,sc
- CountyAnderson
- SubdivisionRiverside
Overview
Welcome HOME to Riverside Hills, a new luxury townhome community with both modern amenities and architectural character in a fantastic location! Just 3 minutes from Clemson's city limits, close to the expansive Lake Hartwell, Interstate 85, and a few minutes to the historic town of Pendleton where you will find all the conveniences you'll need. The 1,710 foot, 3 Bedroom, 3.5 Bath Riverside Elevation E Plan is an excellently designed 2-story townhome featuring a huge Great Room, Loft, large eat-in kitchen with granite counter-top/bar area, Stainless Steel Energy Star appliances, Designer Maple staggered height cabinets with Crown molding, and a chrome Moen faucet. Owners bedroom down and two bedrooms up, ALL with their own private bath that includes chrome Moen faucets and granite vanity tops plus the half-bath with pedestal sink downstairs. Downstairs, walk out to a large patio outdoor space, perfect for entertaining. Upgraded standard features include Honeywell's home automation system for Smart Home Features, ports for overhead speakers in the kitchen, designer vinyl in kitchen, Bathrooms & Laundry Area and Mohawk carpet in living spaces, and many GreenSmart features to make your home more energy-efficient. Which saves you money on your energy costs. Purchase now to receive your Great Southern Homes Pre-Sale move-in package is $3,000 in Mad Money for a limited time, a promotion that can be used towards closing costs, blinds or a price reduction!!
Sale Info
Listing Date: 06-22-2020
Sold Date: 07-20-2021
Aprox Days on Market:
1 Year(s), 27 day(s)
Listing Sold:
2 Year(s), 8 month(s), 30 day(s) ago
Asking Price: $194,792
Selling Price: $194,792
Price Difference:
Same as list price
How Sold: $
Association Fees / Info
Hoa Fees: 2040
Hoa Fee Includes: Lawn Maintenance
Hoa: Yes
Community Amenities: Pets Allowed
Hoa Mandatory: 1
Bathroom Info
Halfbaths: 1
Full Baths Main Level: 1
Fullbaths: 3
Bedroom Info
Num Bedrooms On Main Level: 1
Bedrooms: Three
Building Info
Style: Other - See Remarks
Basement: Ceilings - Smooth
Builder: Great Southern Homes
Foundations: Slab
Age Range: New/Never Occupied
Roof: Architectural Shingles
Num Stories: Two
Year Built: 2020
Exterior Features
Exterior Features: Patio
Exterior Finish: Vinyl Siding
Financial
How Sold: Conventional
Gas Co: Fort Hill
Sold Price: $194,792
Transfer Fee: No
Original Price: $181,913
Sellerpaidclosingcosts: 3000
Garage / Parking
Storage Space: Not Applicable
Garage Type: None
Garage Capacity Range: None
Interior Features
Interior Features: Ceilings-Smooth, Dryer Connection-Electric, Walk-In Closet
Appliances: Cooktop - Smooth, Dishwasher, Disposal, Microwave - Built in, Range/Oven-Electric, Water Heater - Electric
Floors: Carpet, Vinyl
Lot Info
Lot: 47
Lot Description: Level
Acres: 0.00
Acreage Range: Under .25
Marina Info
Dock Features: No Dock
Misc
Usda: Yes
Other Rooms Info
Beds: 3
Master Suite Features: Full Bath, Tub/Shower Combination, Walk-In Closet
Property Info
Inside City Limits: Yes
Inside Subdivision: 1
Type Listing: Exclusive Right
Room Info
Specialty Rooms: Laundry Room
Room Count: 7
Sale / Lease Info
Sold Date: 2021-07-20T00:00:00
Ratio Close Price By List Price: $1
Sale Rent: For Sale
Sold Type: Co-Op Sale
Sqft Info
Sold Appr Above Grade Sqft: 1,710
Sold Approximate Sqft: 1,710
Sqft Range: 1500-1749
Sqft: 1,710
Tax Info
Tax Year: 2020
Tax Rate: 4%
Unit Info
Utilities / Hvac
Utilities On Site: Cable, Electric, Public Sewer
Electricity Co: Duke
Heating System: Heat Pump
Electricity: Electric company/co-op
Cool System: Central Electric
Cable Co: Northland
High Speed Internet: Yes
Water Co: Pendleton
Water Sewer: Public Sewer
Waterfront / Water
Lake Front: No
Lake Features: Not Applicable
Water: Public Water
Courtesy of Cathy Pinion of Coldwell Banker Caine/williams















 Recent Posts RSS
Recent Posts RSS
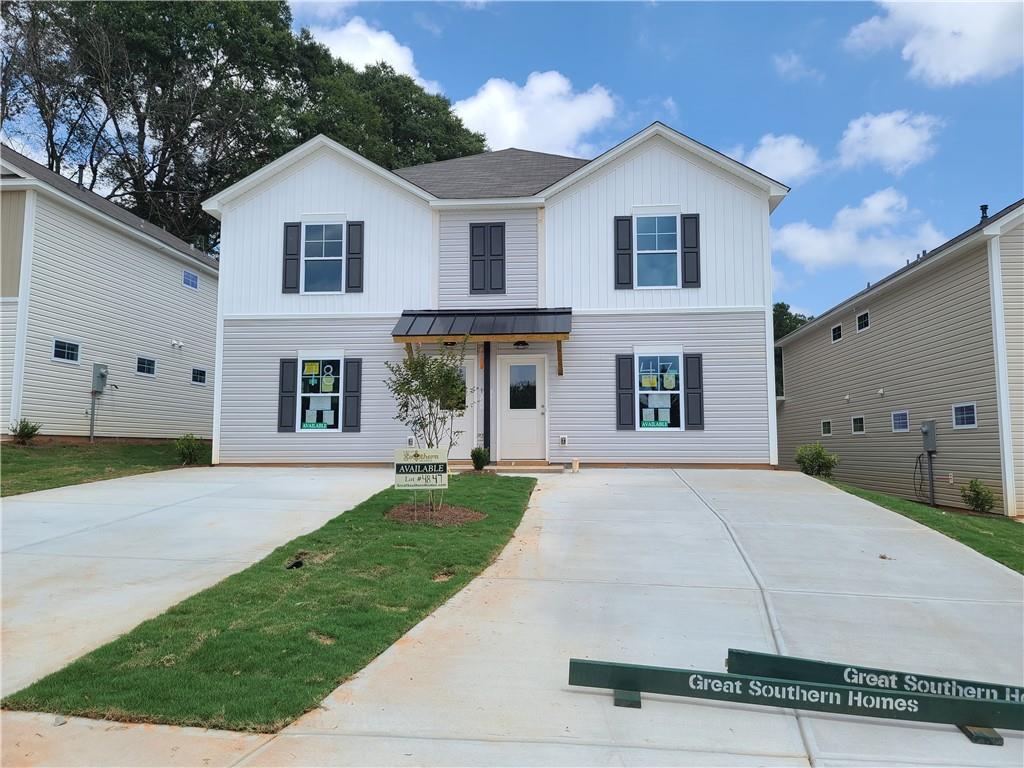
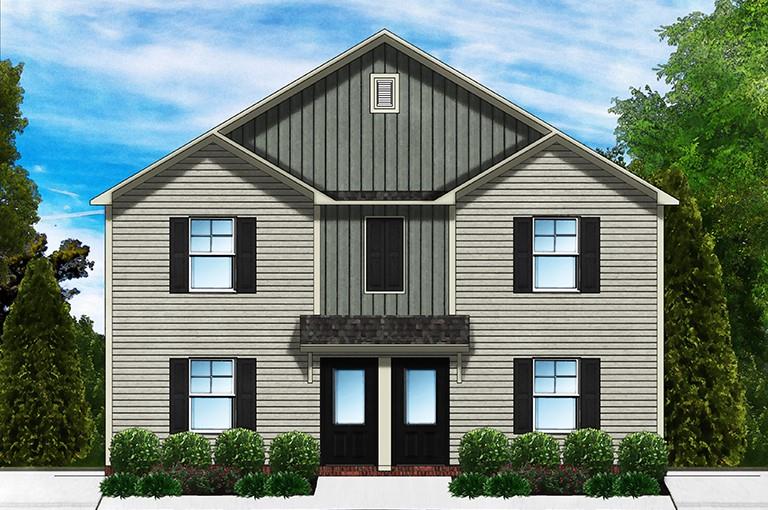
 MLS# 20252990
MLS# 20252990 