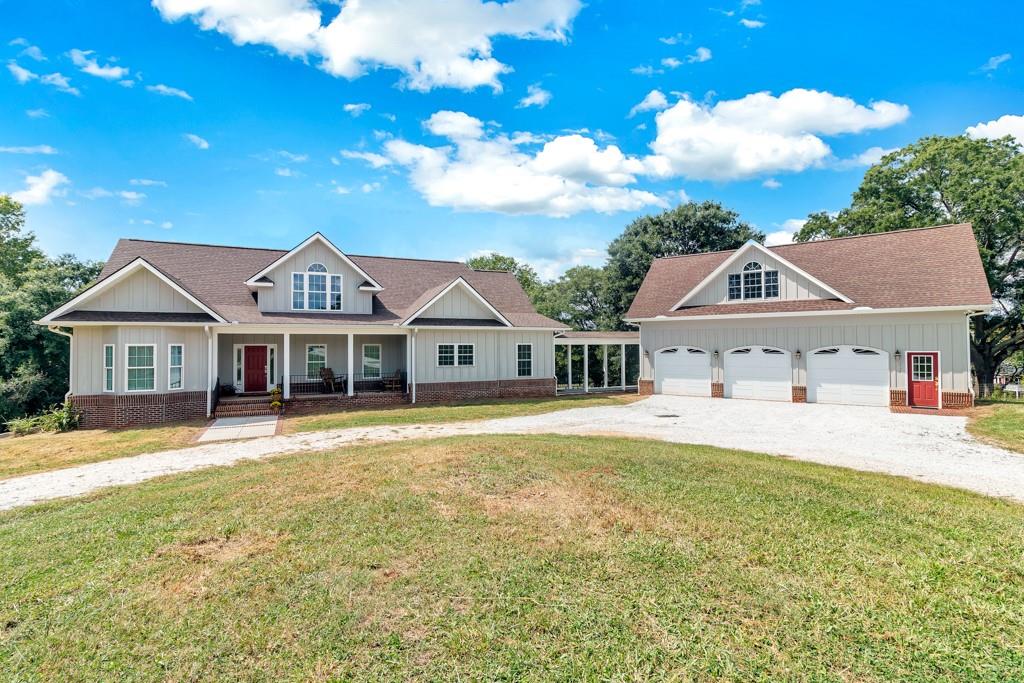Viewing Listing MLS# 20231972
Disclaimer: You are viewing area-wide MLS network search results, including properties not listed by Lorraine Harding Real Estate. Please see "courtesy of" by-line toward the bottom of each listing for the listing agent name and company.
West Union, SC 29696
- 5Beds
- 6Full Baths
- N/AHalf Baths
- 5,924SqFt
- 2015Year Built
- 22.65Acres
- MLS# 20231972
- Residential
- Single Family
- Sold
- Approx Time on Market9 months, 15 days
- Area203-Oconee County,sc
- CountyOconee
- SubdivisionN/A
Overview
Come home to country living just outside town. This unique home, custom-designed and built to leverage its very special setting, offers both beautifully finished residence and the opportunity to customize space to fit your particular needs.This delightful property features:**22+ acres of rolling pasture and hardwoods, with natural springs, creeks and a small pond** An expansive three-level home, with generous-sized rooms, a large elevated patio deck anda second living space above the 3 car garage**Main home entry level includes: a library/home office, open floor plan enveloping the living,dining and kitchen spaces, 2 pantries, a large 3-season sunroom, spacious master bedroom with en suite full bath, large laundry room, as well as a second full bath and additional office space**Kitchen with Cherrywood shaker cabinets, gas cooktop, stainless appliances, double sink and slab granite counters**Large 3-season heated and cooled enclosed sun room, custom windows, screens, pull down shades with gorgeous views**The sunroom, dining area, and master bedroom all have easy, direct access to an elevated outdoor deck, with unobstructed views of the mountains and the setting sun**The large master bedroom suite includes an over-sized 10x11 foot fully-fitted master closetand a master bath with hardwood cabinets and granite tops. The shower features customtile work and multiple shower heads ensconced in frameless glass.**Walk-out lower level with a spacious family room, 2 bedrooms and 2 full baths along with alarge mechanical room/workshop and a heavily fortified storm shelter. One bedroom features a sitting area, en suite bath, and walk-in closet. The bathroom was designed to easily accommodate the addition of a stackable washer/dryer unit.**Unfinished upper level is ready to be transformed into your ideal space, e.g., a master bedroom suite; childrens bedrooms; in-law suite/. The core electric and plumbing lines are already in place configure the space the way you want!Adjacent 3-car garage is connected to the main house by a covered breezeway.**A separate second-story, 2-bedroom apartment above the garage, with private entrance, complete with kitchen, living space, and 2 bedrooms under a vaulted ceiling, along with a full bath. An additional full bath on the garage level provides for quick clean ups when working outside or on garage projects. This apartment could be rented separately along with one garage space, which can be locked off from the other twoPreviously a fully functioning farm, there is extensive fencing, frost-free yard hydrants in most paddocks and multiple barns and outbuildings with ample room for parking boats, RVs and other toys. Despite the welcoming country feel, this home is just a mile and a half from shops, 8 miles to Oconee Medical Center, and 17 miles to Clemson University making a quick trip to Greenville, for a night out a breeze.See the drone video at: https://youtu.be/e0JR46Bn4ko
Sale Info
Listing Date: 09-14-2020
Sold Date: 06-30-2021
Aprox Days on Market:
9 month(s), 15 day(s)
Listing Sold:
2 Year(s), 9 month(s), 20 day(s) ago
Asking Price: $797,000
Selling Price: $775,000
Price Difference:
Reduced By $22,000
How Sold: $
Association Fees / Info
Hoa: No
Bathroom Info
Num of Baths In Basement: 2
Full Baths Main Level: 2
Fullbaths: 6
Bedroom Info
Bedrooms In Basement: 2
Num Bedrooms On Main Level: 1
Bedrooms: Five
Building Info
Style: Craftsman, Farm House
Basement: Ceiling - Some 9' +, Ceilings - Smooth, Cooled, Daylight, Finished, Heated, Walkout, Workshop
Foundations: Basement
Age Range: 1-5 Years
Roof: Architectural Shingles
Num Stories: Two
Year Built: 2015
Exterior Features
Exterior Features: Atrium Doors, Bay Window, Driveway - Circular, Driveway - Other, Glass Door, Grill - Gas, Insulated Windows
Exterior Finish: Masonite Siding
Financial
How Sold: VA
Sold Price: $775,000
Transfer Fee: No
Original Price: $819,900
Price Per Acre: $35,187
Garage / Parking
Storage Space: Barn, Basement, Boat Storage, Garage
Garage Capacity: 3
Garage Type: Attached Garage
Garage Capacity Range: Three
Interior Features
Interior Features: Attic Stairs-Permanent, Built-In Bookcases, Ceiling Fan, Ceilings-Smooth, Central Vacuum, Countertops-Granite, Dryer Connection-Electric, Dryer Connection-Gas, Electric Garage Door, Fireplace, Fireplace-Gas Connection, Heated Floors, Steam Shower, Walk-In Closet, Walk-In Shower
Appliances: Convection Oven, Cooktop - Gas, Dishwasher, Disposal, Dual Fuel Range, Microwave - Built in, Water Heater - Multiple, Water Heater - Tankless
Floors: Hardwood, Tile
Lot Info
Lot Description: Creek, Trees - Hardwood, Trees - Mixed, Gentle Slope, Mountain View, Pasture, Pond
Acres: 22.65
Acreage Range: Over 10
Marina Info
Misc
Horses Allowed: Yes
Other Rooms Info
Beds: 5
Master Suite Features: Double Sink, Dressing Room, Exterior Access, Full Bath, Master - Multiple, Master on Main Level, Shower - Separate
Property Info
Conditional Date: 2021-05-13T00:00:00
Type Listing: Exclusive Right
Room Info
Specialty Rooms: 2nd Kitchen, Bonus Room, Breakfast Area, Formal Living Room, In-Law Suite, Laundry Room, Library, Office/Study, Sun Room, Workshop
Sale / Lease Info
Sold Date: 2021-06-30T00:00:00
Ratio Close Price By List Price: $0.97
Sale Rent: For Sale
Sold Type: Co-Op Sale
Sqft Info
Sqft Range: 5500-5999
Sqft: 5,924
Tax Info
Tax Year: 2018
County Taxes: 1807
Tax Rate: Agriculture
Unit Info
Utilities / Hvac
Utilities On Site: Cable, Electric, Propane Gas, Public Water, Septic, Telephone, Underground Utilities
Heating System: Heat Pump, Hot Water, More Than One Type, Multizoned
Cool System: Central Electric, Multi-Zoned
High Speed Internet: ,No,
Water Sewer: Septic Tank
Waterfront / Water
Lake Front: No
Water: Public Water
Courtesy of Jim Spykerman of Lake Life Realty - Bountyland















 Recent Posts RSS
Recent Posts RSS
