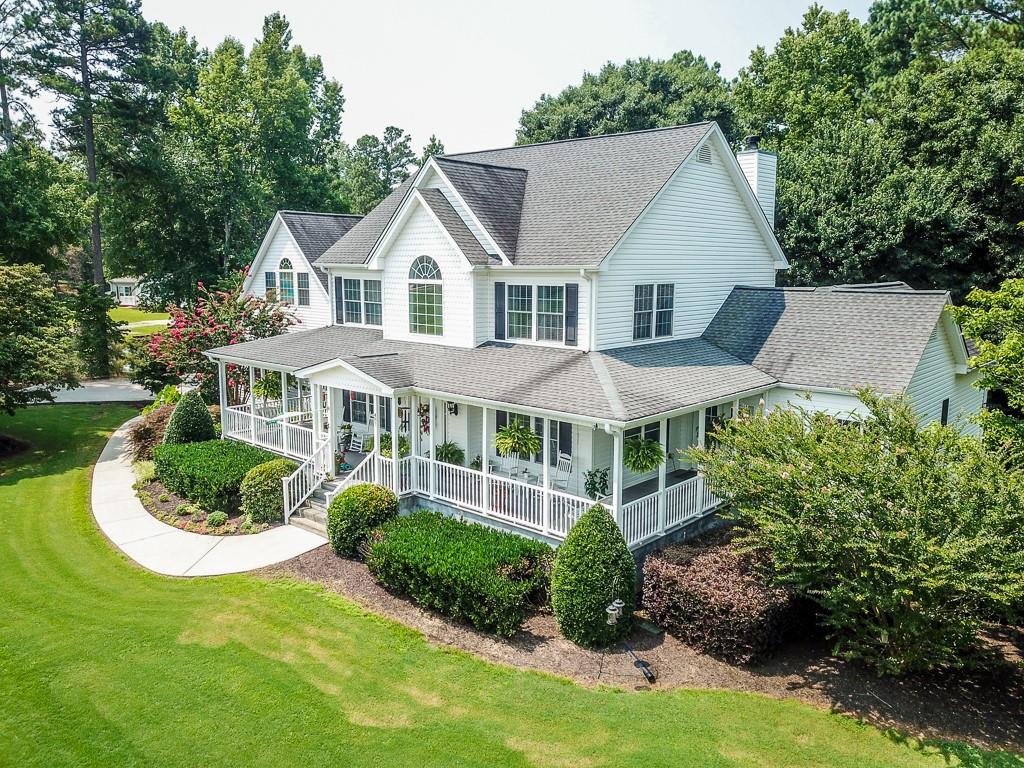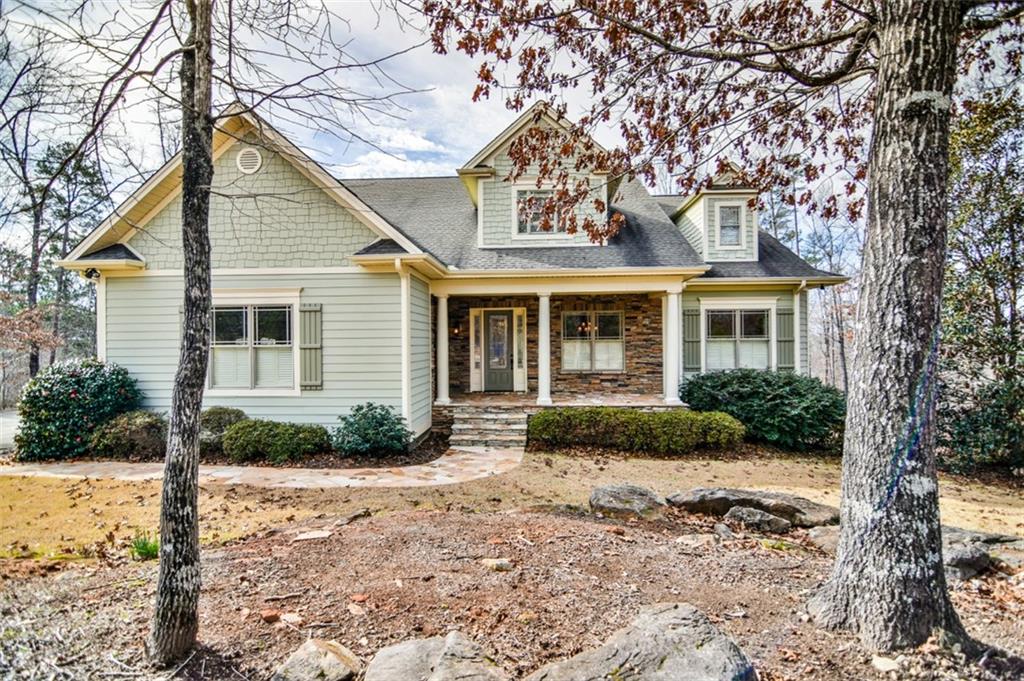Viewing Listing MLS# 20241635
Disclaimer: You are viewing area-wide MLS network search results, including properties not listed by Lorraine Harding Real Estate. Please see "courtesy of" by-line toward the bottom of each listing for the listing agent name and company.
Seneca, SC 29672
- 5Beds
- 5Full Baths
- N/AHalf Baths
- 4,680SqFt
- 2007Year Built
- 2.33Acres
- MLS# 20241635
- Residential
- Single Family
- Sold
- Approx Time on Market1 month, 13 days
- Area202-Oconee County,sc
- CountyOconee
- SubdivisionPinehaven Subd.
Overview
Welcome to 487 Chetola Rdwhere Southern charm and comfort welcome you to this lovely home with wrap-around front porch, dual porch swings, rocking chairs and an abundance of botanical features! As you enter the foyer, your eyes will be drawn to the gleaming Brazilian Teak hardwood floors featured throughout much of the main level. The foyer is flanked by the formal dining room and study/office or bedroom, which is how the current owners are utilizing this room. The beautiful staircase leads you to the upper level where there are three bedrooms, each with its own private full bath. There is also a second laundry area on the upper level for additional convenience. The spacious kitchen features custom cabinetry with built-in pantry and spice rack, Hi-Macs solid surface countertops, stainless steel appliances, bar seating and a built-in organizational space. The LG Smart Refrigerator is equipped with a TV screen in the door. With the breakfast area and living room open to the kitchen, entertaining flows easily out to the covered back deck. This deck overlooks your sparkling 18 x 36 in-ground pool, picnic area and pool clubhouse with a chimney BBQ grill. The clubhouse is fully screened with plenty of space for enjoying snacks by the pool and room for storing pool items. The large master suite measures 20 x 20 and features a deep soaking jetted tub, separate double vanities (one with seating space), a walk-in shower and walk-in closet. French doors from the master suite open onto the wrap around porch. The basement is partially finished with plumbing in place for an additional master suite, 2nd kitchen and another bathroom. The basement is also heated and cooled. The room under the stairs would be a great space for an office or a safe room. There are two 80-gallon water heaters located in the basement. French doors lead out to the patio and pool area. The oversized garage can accommodate a full size truck and measures 32 x 32 with storage and work bench space. The bonus room above the garage is approximately 900 square feet and offers unlimited possibilities, could be a media room, exercise room, craft/hobby space or a multitude of uses. A portion of the back deck was enclosed creating a sun room/office area. There are three heating/cooling units, one for the main level and basement, one for the bonus room and one for the upstairs level. Located in the backyard, is a 60 x 50 dog run for the fur-babies to enjoy outside time. Just down from the vegetable garden is a large barn/workshop. There are currently two stalls on the back side of the barn. Home is located in the heart of the County, convenient to three public lakes, mountains, hiking trails, shopping and hospital. Atlanta, GA and Charlotte, NC are approximately a two hour drive and Greenville, SC is approximately an hour away. This home offers a plethora of features that you need to see in person!
Sale Info
Listing Date: 07-24-2021
Sold Date: 09-07-2021
Aprox Days on Market:
1 month(s), 13 day(s)
Listing Sold:
2 Year(s), 7 month(s), 13 day(s) ago
Asking Price: $600,000
Selling Price: $600,000
Price Difference:
Same as list price
How Sold: $
Association Fees / Info
Hoa: No
Bathroom Info
Full Baths Main Level: 2
Fullbaths: 5
Bedroom Info
Num Bedrooms On Main Level: 2
Bedrooms: Five
Building Info
Style: Craftsman, Traditional
Basement: Cooled, Daylight, Full, Heated, Partially Finished, Unfinished, Walkout
Foundations: Basement
Age Range: 11-20 Years
Roof: Architectural Shingles
Num Stories: One and a Half
Year Built: 2007
Exterior Features
Exterior Features: Barn, Bay Window, Driveway - Concrete, Fenced Yard, Grill - Barbecue, Insulated Windows, Patio, Pool-In Ground, Porch-Front, Tilt-Out Windows, Underground Irrigation, Vinyl Windows
Exterior Finish: Vinyl Siding
Financial
How Sold: Conventional
Sold Price: $600,000
Transfer Fee: No
Original Price: $600,000
Price Per Acre: $25,751
Garage / Parking
Storage Space: Barn, Basement, Garage, Outbuildings
Garage Capacity: 2
Garage Type: Attached Garage
Garage Capacity Range: Two
Interior Features
Interior Features: Alarm System-Owned, Attic Stairs-Disappearing, Blinds, Category 5 Wiring, Cathdrl/Raised Ceilings, Ceiling Fan, Ceilings-Smooth, Countertops-Solid Surface, Electric Garage Door, Fireplace, French Doors, Garden Tub, Hot Tub/Spa, Jetted Tub, Laundry Room Sink, Smoke Detector, Tray Ceilings, Walk-In Closet, Walk-In Shower, Wood Burning Insert
Appliances: Dishwasher, Double Ovens, Microwave - Built in, Range/Oven-Electric, Refrigerator, Wall Oven, Water Heater - Electric, Water Heater - Multiple
Floors: Carpet, Ceramic Tile, Hardwood, Laminate, Vinyl
Lot Info
Lot: 6 & 7
Lot Description: Trees - Hardwood, Gentle Slope, Level, Shade Trees
Acres: 2.33
Acreage Range: 1-3.99
Marina Info
Misc
Other Rooms Info
Beds: 5
Master Suite Features: Double Sink, Full Bath, Master on Main Level, Shower - Separate, Tub - Jetted, Tub - Separate, Walk-In Closet
Property Info
Conditional Date: 2021-07-29T00:00:00
Inside Subdivision: 1
Type Listing: Exclusive Right
Room Info
Specialty Rooms: Bonus Room, Breakfast Area, Exercise Room, Formal Dining Room, Laundry Room, Living/Dining Combination, Media Room, Office/Study, Other - See Remarks, Recreation Room, Workshop
Room Count: 3
Sale / Lease Info
Sold Date: 2021-09-07T00:00:00
Ratio Close Price By List Price: $1
Sale Rent: For Sale
Sold Type: Co-Op Sale
Sqft Info
Basement Unfinished Sq Ft: 2046?
Sold Appr Above Grade Sqft: 4,680
Sold Approximate Sqft: 6,726
Sqft Range: 4500-4999
Sqft: 4,680
Tax Info
Unit Info
Utilities / Hvac
Electricity Co: Blue Ridge
Heating System: Heat Pump
Cool System: Heat Pump
High Speed Internet: Yes
Water Co: Seneca L&W
Water Sewer: Septic Tank
Waterfront / Water
Lake Front: No
Water: Public Water
Courtesy of The Albertson Team of Clardy Real Estate















 Recent Posts RSS
Recent Posts RSS


 MLS# 20225158
MLS# 20225158