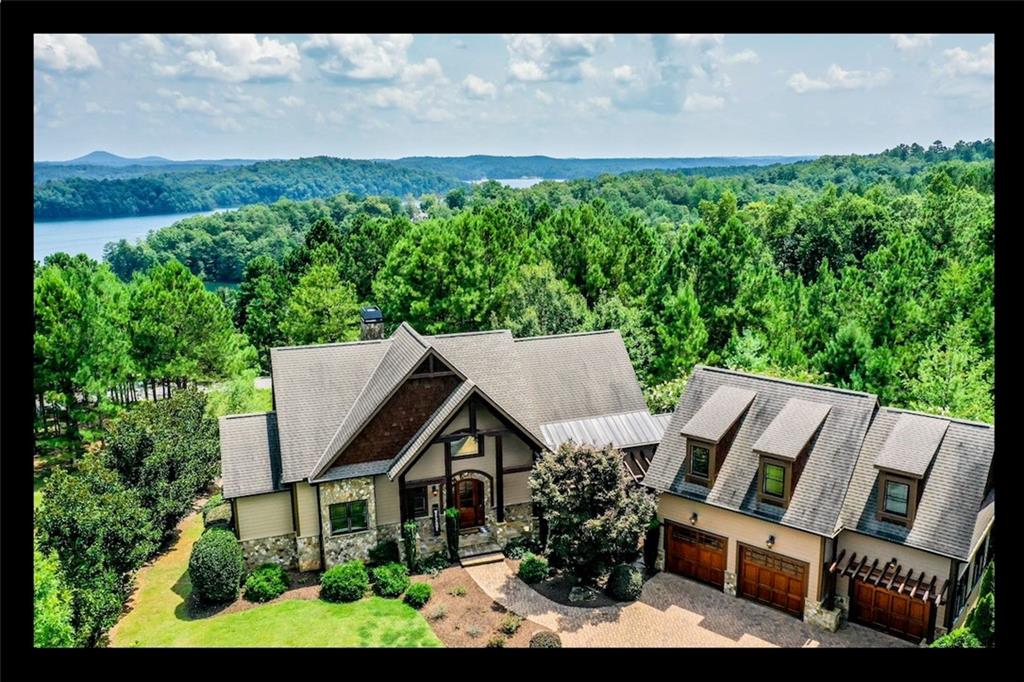Viewing Listing MLS# 20241777
Disclaimer: You are viewing area-wide MLS network search results, including properties not listed by Lorraine Harding Real Estate. Please see "courtesy of" by-line toward the bottom of each listing for the listing agent name and company.
Salem, SC 29676
- 5Beds
- 6Full Baths
- 2Half Baths
- 5,942SqFt
- 2008Year Built
- 2.68Acres
- MLS# 20241777
- Residential
- Single Family
- Sold
- Approx Time on Market2 months, 3 days
- Area204-Oconee County,sc
- CountyOconee
- SubdivisionCliffs At Keowee Falls South
Overview
Supreme living and extraordinary views in one of the Cliffs most prestigious communities, Cliffs at Keowee Falls South. This grand home sits high above the lake, designed to capture views of Lake Keowee. This property comes with the manicured level lot adjacent to the home opening up additional views and offering more privacy, creating a 2.68-acre estate. The Cliffs owns the other adjacent lot affording even more lasting privacy. This home has comfortable luxury with 5 en suite bedrooms and baths, 2 Masters, one on main, plus the large Bonus room lends well as a Bedroom/Office Suite or a Game/Media room. The upper-level features two exceptionally large bedroom en suites with Juliet balconies to take in the views. The terrace level hosts the living room/rec space with enclave that could be used as a workout area or designed for future use as a bar or wine cellar. The terrace level contains the 2nd master suite with sitting area and huge bathroom and walk-in closet, a half bathroom, and Bedroom 5 en suite with enormous walk in closet that is currently being used as a workout room. This exceptional home is perfectly suited for fine indoor/ outdoor living and entertaining. A gourmet kitchen, granite counter tops, Jenn Air appliances, a wet bar with two wine coolers, 2 massive stone fireplaces, patios/balconies from every room. From the moment you enter the home, with the high ceilings and large windows, bringing in the beautiful lake views, and the open floorplan, you feel at home. Built with the finest of materials and attention to detail, the cream-colored walls with art niches, contrasted with dark wood floors and beams, stunning woodwork ceilings, and solid wood doors make this home extraordinary. If you have not been to a Cliffs Community, it should be #1 on your list of things to do. A member/resident of one Cliffs Community has privileges at all seven clubs. Designed to appeal to all ages the Cliffs offers every recreation one could desire. Golf, Hiking, Cycling, Water sports, Boating, Canoeing, Skiing etc, State of the Art Fitness Center, Tennis, Horse Back Riding, Social Activities and the list goes on. Just imagine golf and dinner at a different club each day!! For more information go to cliffsliving.com
Sale Info
Listing Date: 08-10-2021
Sold Date: 10-14-2021
Aprox Days on Market:
2 month(s), 3 day(s)
Listing Sold:
2 Year(s), 6 month(s), 14 day(s) ago
Asking Price: $1,275,000
Selling Price: $1,275,000
Price Difference:
Same as list price
How Sold: $
Association Fees / Info
Hoa Fees: 2075
Hoa Fee Includes: Security
Hoa: Yes
Community Amenities: Clubhouse, Common Area, Fitness Facilities, Gate Staffed, Gated Community, Golf Course, Pets Allowed, Playground, Pool, Tennis, Walking Trail, Water Access
Hoa Mandatory: 1
Bathroom Info
Halfbaths: 2
Num of Baths In Basement: 2
Full Baths Main Level: 1
Fullbaths: 6
Bedroom Info
Bedrooms In Basement: 2
Num Bedrooms On Main Level: 1
Bedrooms: Five
Building Info
Style: Craftsman
Basement: Ceiling - Some 9' +, Cooled, Full, Heated, Inside Entrance, Walkout
Builder: Hillcrest Homes
Foundations: Basement, Radon Mitigation System
Age Range: 11-20 Years
Roof: Architectural Shingles
Num Stories: Three or more
Year Built: 2008
Exterior Features
Exterior Features: Balcony, Deck, Driveway - Asphalt, Insulated Windows, Patio, Porch-Front, Porch-Screened, Underground Irrigation, Wood Windows
Exterior Finish: Cement Planks, Stone, Wood
Financial
How Sold: Cash
Gas Co: Freeman
Sold Price: $1,275,000
Transfer Fee: No
Original Price: $1,275,000
Price Per Acre: $47,574
Garage / Parking
Storage Space: Basement, Garage
Garage Capacity: 3
Garage Type: Detached Carport
Garage Capacity Range: Three
Interior Features
Interior Features: 2-Story Foyer, Alarm System-Owned, Blinds, Cable TV Available, Cathdrl/Raised Ceilings, Ceiling Fan, Ceilings-Smooth, Countertops-Granite, Fireplace, Fireplace - Multiple, Fireplace-Gas Connection, French Doors, Garden Tub, Gas Logs, Laundry Room Sink, Smoke Detector, Walk-In Closet, Walk-In Shower, Wet Bar
Appliances: Dishwasher, Disposal, Double Ovens, Dual Fuel Range, Microwave - Built in, Refrigerator, Water Heater - Electric
Floors: Carpet, Ceramic Tile, Hardwood, Slate
Lot Info
Lot: EB103
Lot Description: Cul-de-sac, Gentle Slope, Mountain View, Underground Utilities, Water View
Acres: 2.68
Acreage Range: 1-3.99
Marina Info
Misc
Other Rooms Info
Beds: 5
Master Suite Features: Double Sink, Full Bath, Master on Main Level, Shower - Separate, Sitting Area, Tub - Jetted, Tub - Separate, Walk-In Closet
Property Info
Inside Subdivision: 1
Type Listing: Exclusive Right
Room Info
Specialty Rooms: Bonus Room, Breakfast Area, Laundry Room
Sale / Lease Info
Sold Date: 2021-10-14T00:00:00
Ratio Close Price By List Price: $1
Sale Rent: For Sale
Sold Type: Co-Op Sale
Sqft Info
Basement Unfinished Sq Ft: 1909
Basement Finished Sq Ft: 1691
Sold Appr Above Grade Sqft: 2,342
Sold Approximate Sqft: 5,942
Sqft Range: 5500-5999
Sqft: 5,942
Tax Info
Tax Year: 2020
County Taxes: 10,139.38
Unit Info
Utilities / Hvac
Utilities On Site: Electric, Propane Gas, Public Water, Septic, Underground Utilities
Electricity Co: Duke
Heating System: Heat Pump, Multizoned, Propane Gas
Electricity: Electric company/co-op
Cool System: Central Electric
Cable Co: Spectrum
High Speed Internet: Yes
Water Co: Salem
Water Sewer: Septic Tank
Waterfront / Water
Lake: Keowee
Lake Front: Interior Lot
Lake Features: Community Boat Ramp, Community Dock
Water: Public Water
Courtesy of Patti & Gary Cason Group of Keller Williams Seneca















 Recent Posts RSS
Recent Posts RSS
