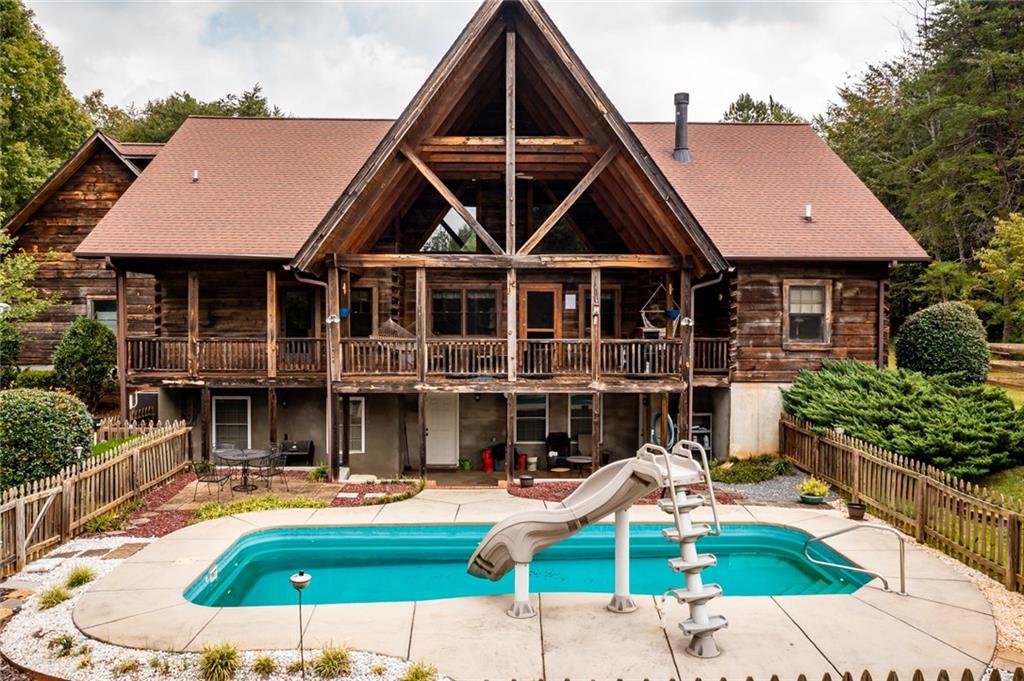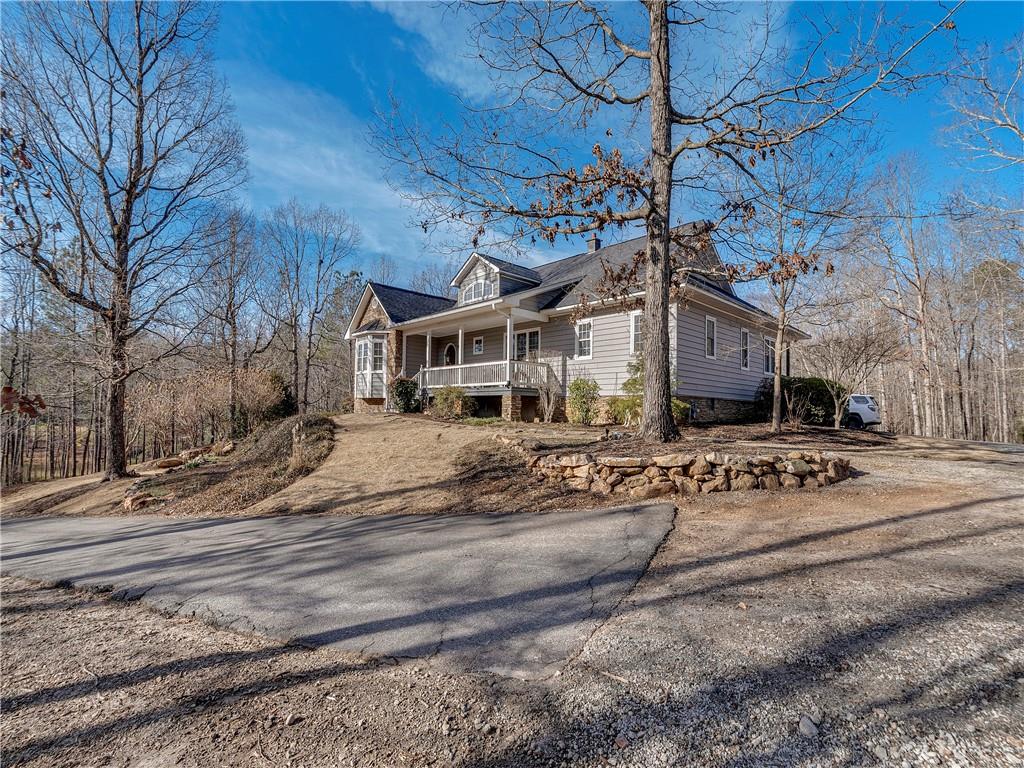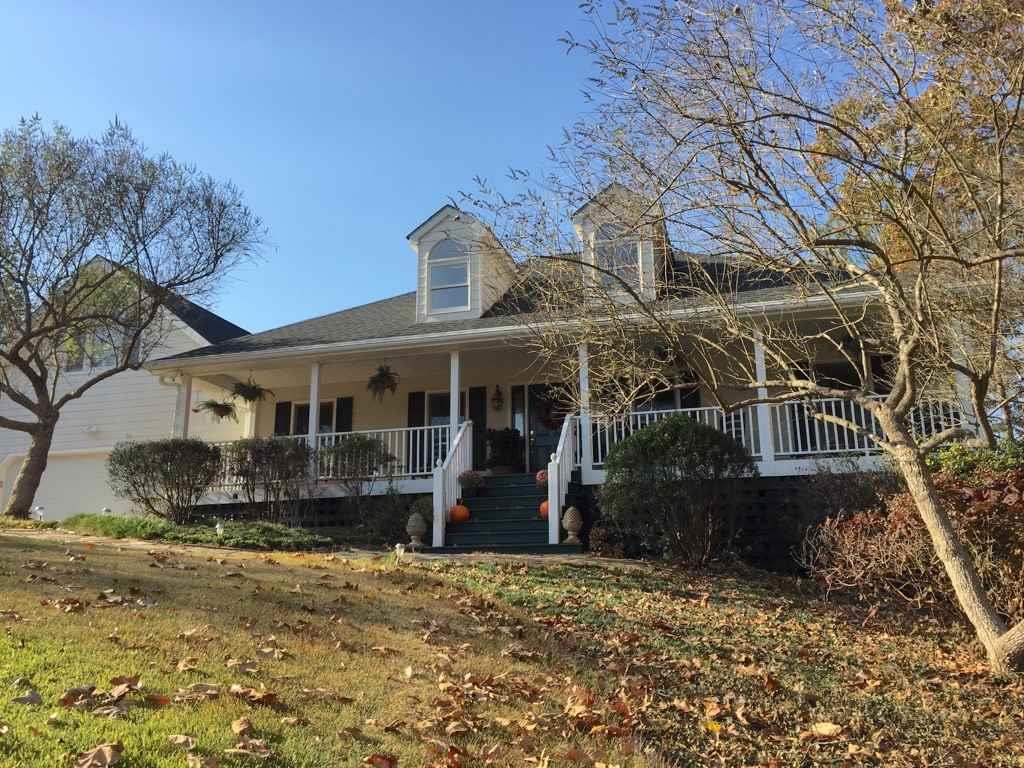Viewing Listing MLS# 20244074
Disclaimer: You are viewing area-wide MLS network search results, including properties not listed by Lorraine Harding Real Estate. Please see "courtesy of" by-line toward the bottom of each listing for the listing agent name and company.
Central, SC 29630
- 4Beds
- 4Full Baths
- N/AHalf Baths
- 2,556SqFt
- 2007Year Built
- 33.00Acres
- MLS# 20244074
- Residential
- Single Family
- Sold
- Approx Time on Market1 month, 12 days
- Area304-Pickens County,sc
- CountyPickens
- SubdivisionN/A
Overview
The perfect rustic RETREAT! Whether you make this a corporate retreat space, a unique event venue or the ULTIMATE estate, you are sure to fall in love the offerings of this home! This low maintenance Southland log cabin is built with solid logs. The interior of the home has 12"" x .5"" siding from Southland to be a perfect match to the exterior! This cozy flag lot"" leads you down a private path, nestled in the woods to an open expanse of 33 acres! Complete with a creek, portion of a pond, a hardscape that includes a fiberglass pool, a two stall barn with power and electricity and fencing, what else could you need? Oh! Rooms! A kitchen! Its all inside. The main level of the home is centered around the heart of the home: the vaulted living room peaks at 20+ feet! Open to the primary eating area and large kitchen with serving bar, gatherings and meals will be hosted with joy! But dont stay inside too long! A covered porch off the living room provides a peaceful view of the inground pool, barn and woods. Back inside, theres an Owners bedroom and en suite. On the opposite side of the home, youll find 3 other bedrooms, a TWO other flex rooms. Theres also an open air loft upstairs? Home office? Home gym? Craft space? The options are limitless! Want MORE? The walkout basement has been footprinted and is nearly complete - just add any final touches you desire and install your HVAC - currently, the space remains comfortable year round so take your time, dreaming up the final phase for this space. A full bathroom is already located in this space. The walkout takes you to a covered porch. Custom finishes, thoughtful design, rustic warmth on a setting that cant be found anywhere else! Come see this rare gem in person. House is on 1.63 acre parcel, but listing also contains parcel #4067-06-28-559 (29.98 acres) and #4067-06-39-0394 (1.38 acres) for a total of 33 acres.
Sale Info
Listing Date: 10-04-2021
Sold Date: 11-17-2021
Aprox Days on Market:
1 month(s), 12 day(s)
Listing Sold:
2 Year(s), 5 month(s), 21 day(s) ago
Asking Price: $729,000
Selling Price: $702,500
Price Difference:
Reduced By $26,500
How Sold: $
Association Fees / Info
Hoa Fee Includes: Not Applicable
Hoa: No
Bathroom Info
Num of Baths In Basement: 1
Full Baths Main Level: 3
Fullbaths: 4
Bedroom Info
Num Bedrooms On Main Level: 4
Bedrooms: Four
Building Info
Style: Log Home
Basement: Daylight, Full, Inside Entrance, Partially Finished, Walkout
Builder: Ramey Home Builders
Foundations: Basement
Age Range: 11-20 Years
Roof: Architectural Shingles
Num Stories: One and a Half
Year Built: 2007
Exterior Features
Exterior Features: Barn, Deck, Driveway - Concrete, Driveway - Other, Fenced Yard, Patio, Pool-In Ground, Porch-Front, Porch-Other
Exterior Finish: Log Home, Wood
Financial
How Sold: Conventional
Gas Co: n/a
Sold Price: $702,500
Transfer Fee: No
Original Price: $729,000
Price Per Acre: $22,090
Garage / Parking
Storage Space: Barn, Basement, Garage
Garage Capacity: 2
Garage Type: Attached Garage
Garage Capacity Range: Two
Interior Features
Interior Features: Cable TV Available, Cathdrl/Raised Ceilings, Ceiling Fan, Connection - Dishwasher, Countertops-Granite, Electric Garage Door, Fireplace, Jack and Jill Bath, Smoke Detector, Walk-In Closet, Walk-In Shower, Washer Connection
Appliances: Cooktop - Smooth, Disposal, Double Ovens, Microwave - Built in, Wall Oven, Water Heater - Electric, Water Heater - Tankless
Floors: Carpet, Hardwood, Vinyl
Lot Info
Lot Description: Creek, Trees - Hardwood, Trees - Mixed, Gentle Slope, Level, Pasture, Underground Utilities, Wooded
Acres: 33.00
Acreage Range: Over 10
Marina Info
Dock Features: No Dock
Misc
Horses Allowed: Yes
Usda: Yes
Other Rooms Info
Beds: 4
Master Suite Features: Double Sink, Full Bath, Master on Main Level, Walk-In Closet
Property Info
Type Listing: Exclusive Right
Room Info
Specialty Rooms: Breakfast Area, Laundry Room, Loft, Office/Study
Room Count: 11
Sale / Lease Info
Sold Date: 2021-11-17T00:00:00
Ratio Close Price By List Price: $0.96
Sale Rent: For Sale
Sold Type: Co-Op Sale
Sqft Info
Basement Unfinished Sq Ft: 2500
Sold Approximate Sqft: 2,930
Sqft Range: 2500-2749
Sqft: 2,556
Tax Info
Tax Year: 2021
County Taxes: $2,647
Tax Rate: 4%
Unit Info
Utilities / Hvac
Utilities On Site: Electric, Public Water, Septic, Telephone, Underground Utilities
Electricity Co: Duke
Heating System: Central Electric
Electricity: Electric company/co-op
Cool System: Central Electric
Cable Co: DirecTV
High Speed Internet: Yes
Water Co: Six Mile Water
Water Sewer: Septic Tank
Waterfront / Water
Lake: None
Lake Front: No
Lake Features: Not Applicable
Water: Public Water
Courtesy of The CleverPeople of Bhhs C Dan Joyner - Anderson















 Recent Posts RSS
Recent Posts RSS


 MLS# 20258651
MLS# 20258651 